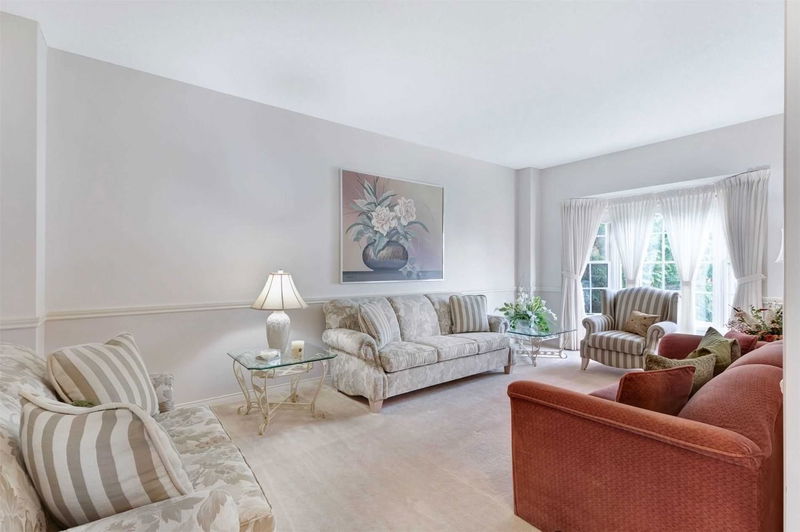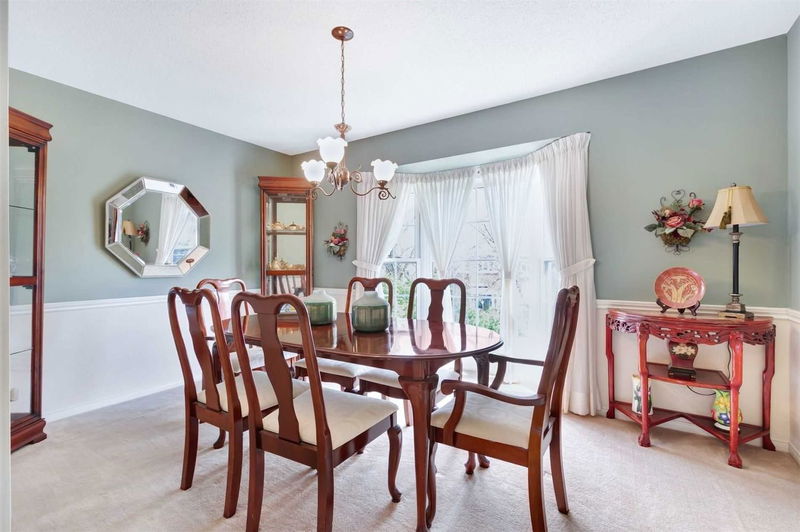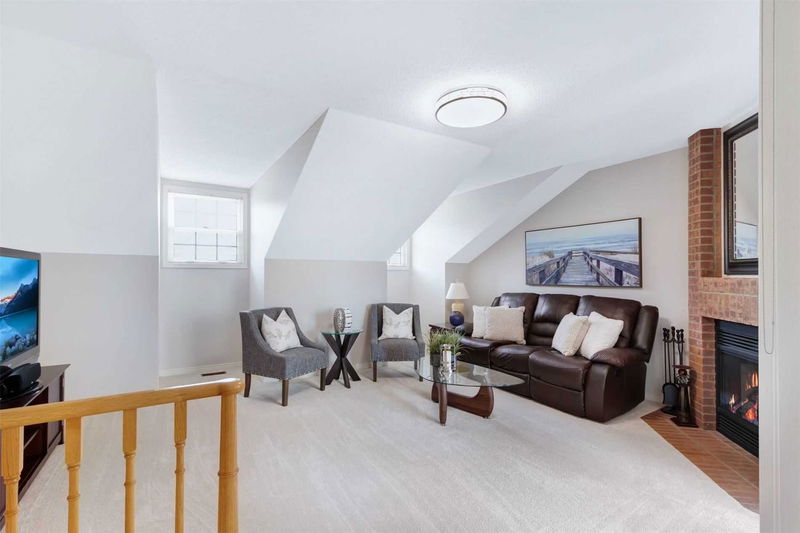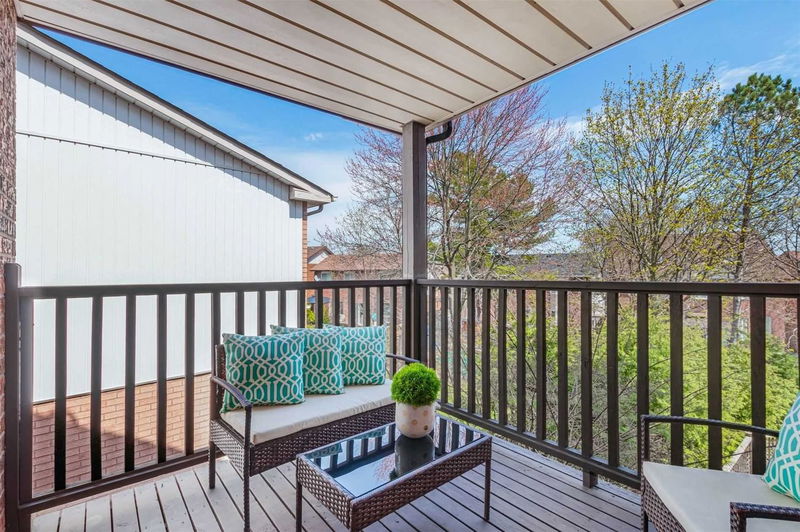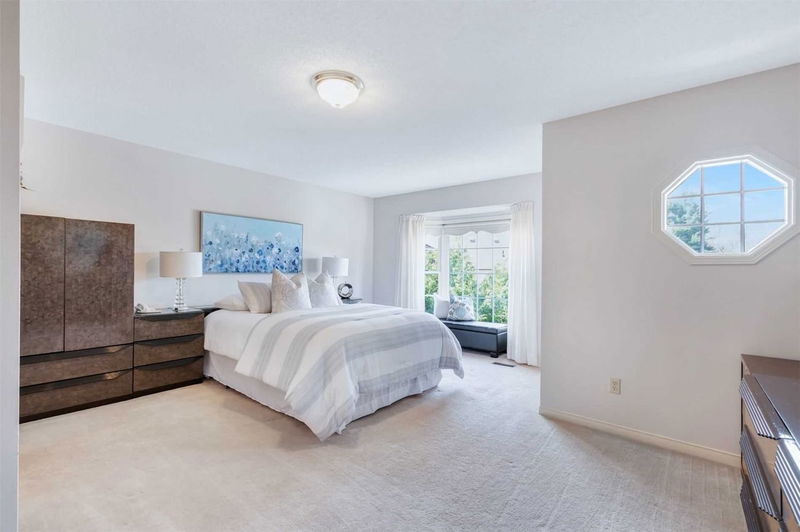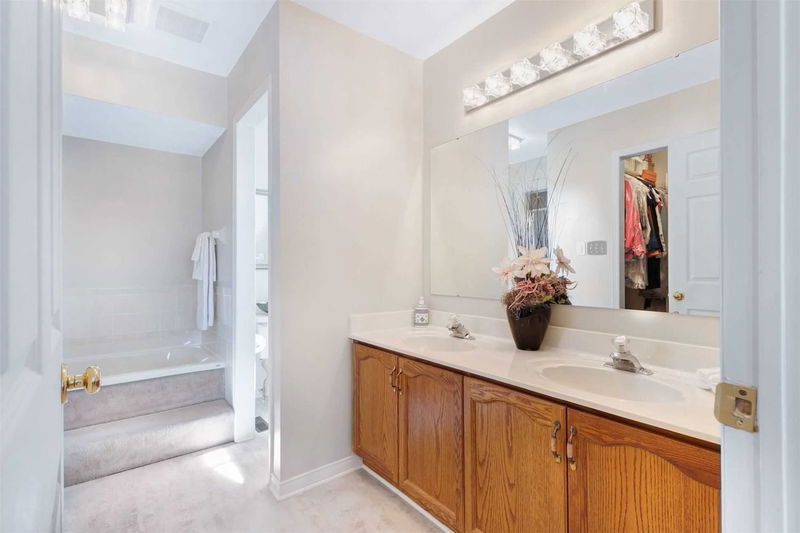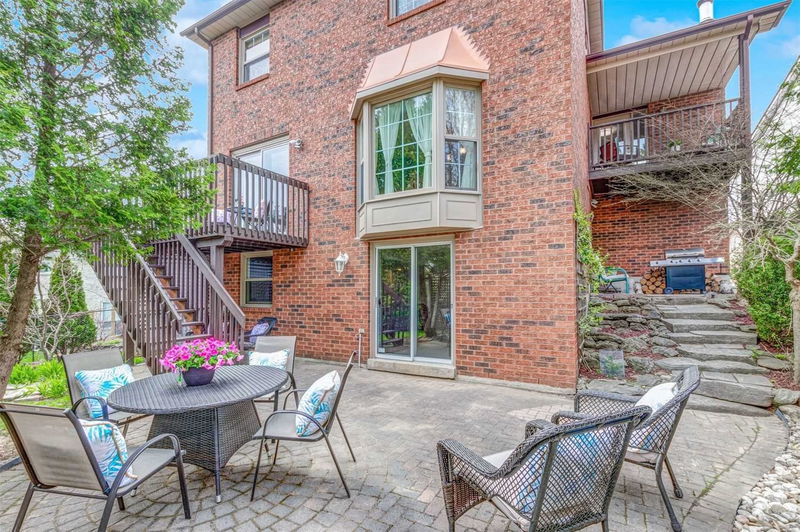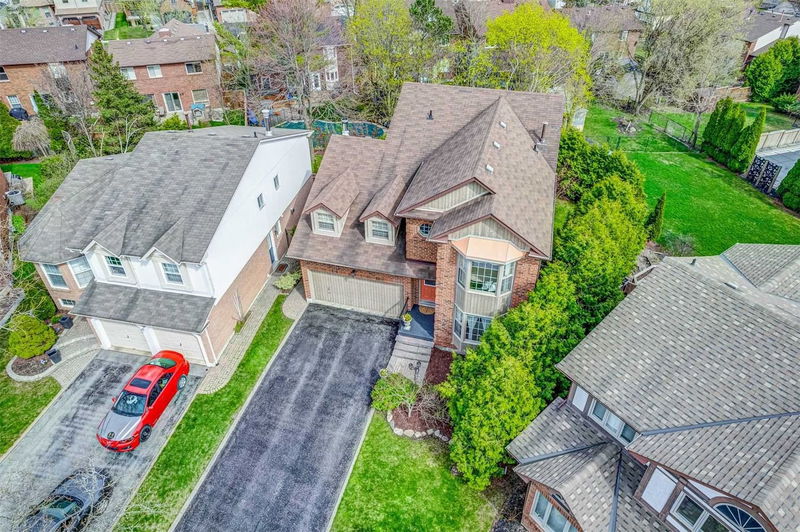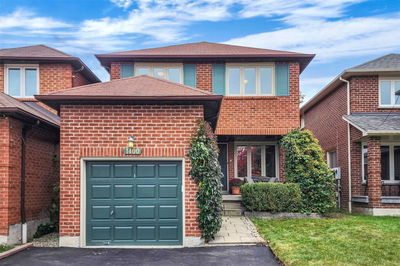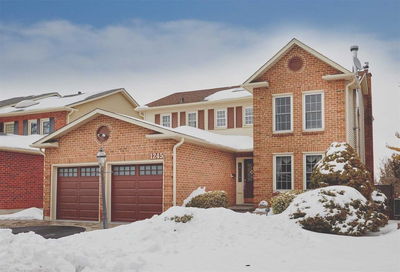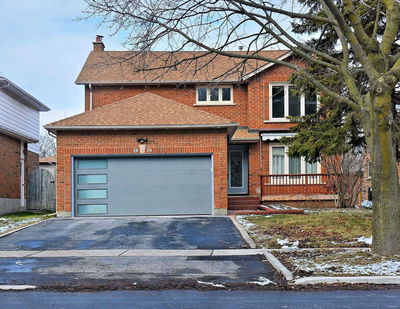A Special Home On A Sought-After Quiet Court & Neighbourhood! This Well-Built & Spacious, John Boddy Home, Is Immaculate, And Has Been Meticulously Maintained By The Owner. This Very Rare 2,400 + Sq Ft Gableton Model Provides Plenty Of Space For A Large And/Or Multi-Generational Family With A Separate Entrance To The Lower Level, & A Walk-Out! Room For Everyone With The Incredibly Large Living, Dining, & Family Rooms. Eat-In Kitchen With Newer Appliances, & Walk-Out To A Deck, Ideal For Family Bbq's. Large Family Room With Wood Burning Fireplace & Walk-Out To A Second, All-Season Covered Deck. Above Grade & Beautifully Bright Lower Level With Separate Side Entrance, 3 Piece Bathroom, Wet Bar, & Walk-Out To Private Backyard! 3 Bay Windows, 9 Ft Ceiling In Living Room, & Storage Galore! No Sidewalk To Shovel, Parking Easily For 6 Cars In The Driveway, Plus A Double Car Garage With Direct Access Into The House.
详情
- 上市时间: Tuesday, April 25, 2023
- 3D看房: View Virtual Tour for 2013 Blairwood Court
- 城市: Pickering
- 社区: Liverpool
- 详细地址: 2013 Blairwood Court, Pickering, L1X 2S3, Ontario, Canada
- 厨房: Vinyl Floor, Combined W/Br, Window
- 家庭房: W/O To Deck, Fireplace
- 挂盘公司: Royal Lepage Signature Realty, Brokerage - Disclaimer: The information contained in this listing has not been verified by Royal Lepage Signature Realty, Brokerage and should be verified by the buyer.


