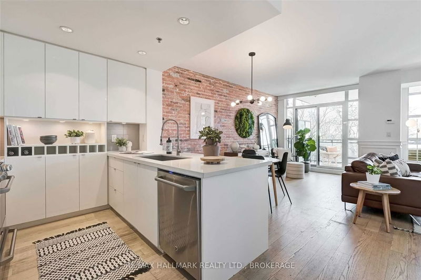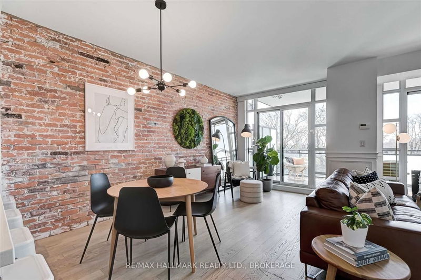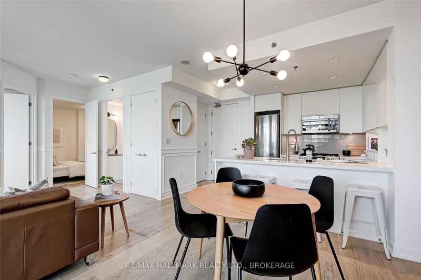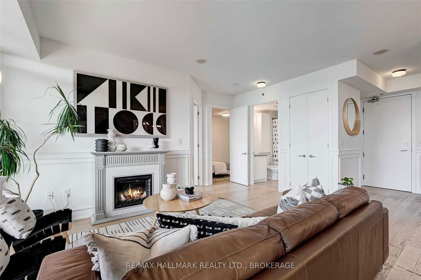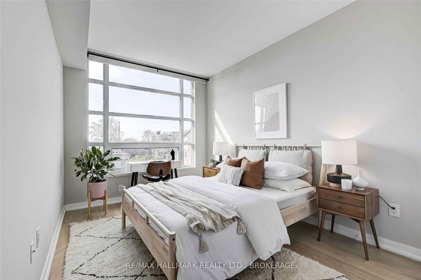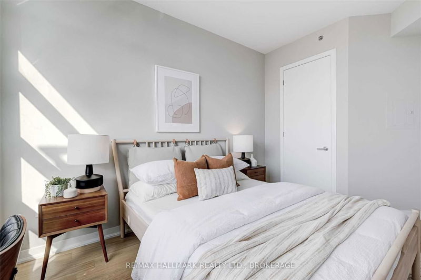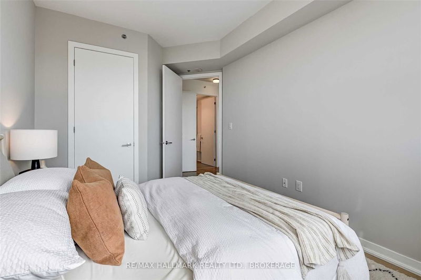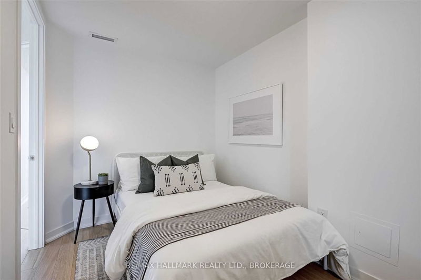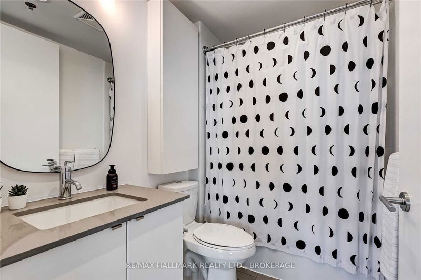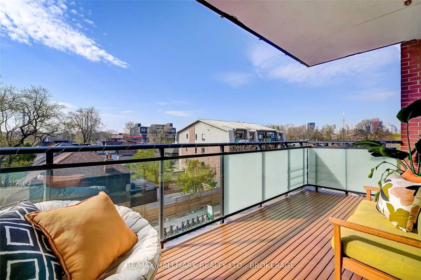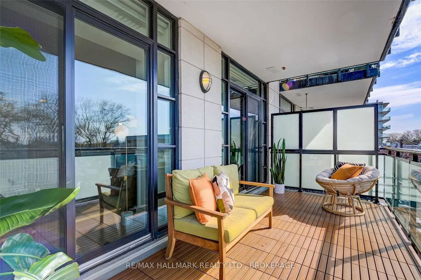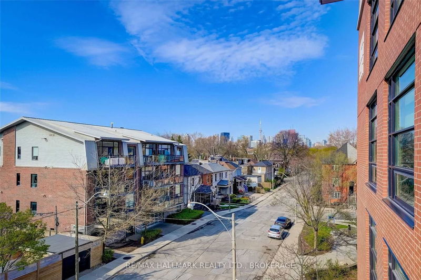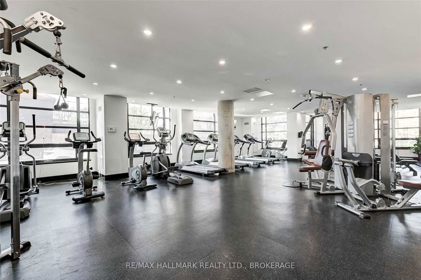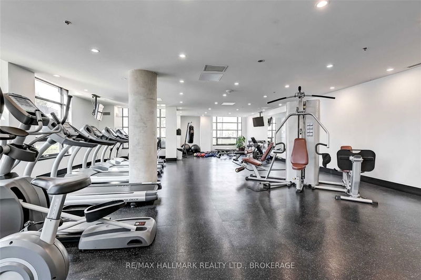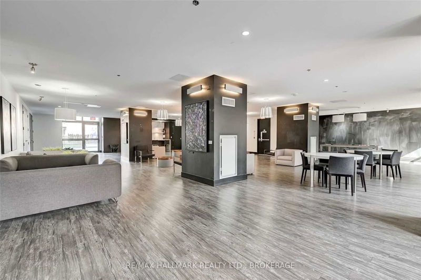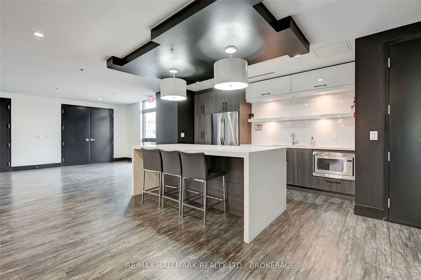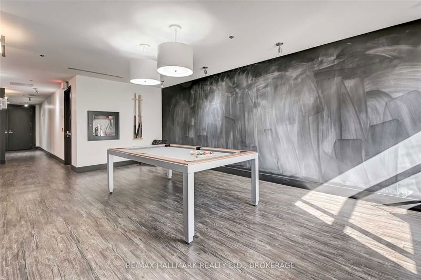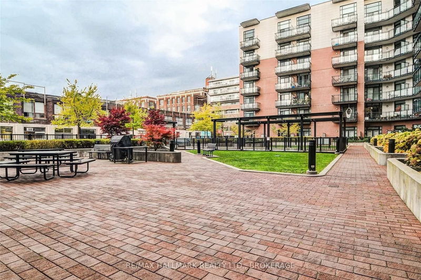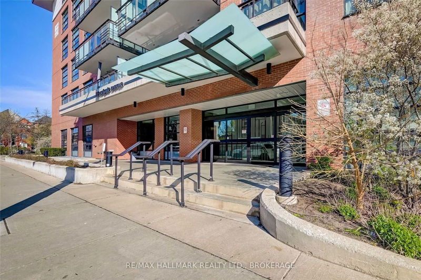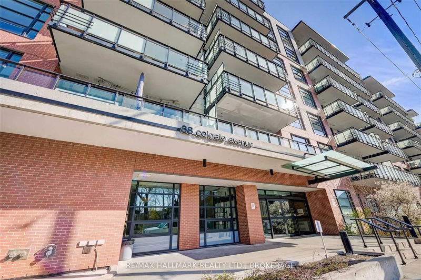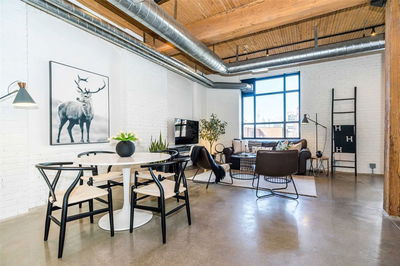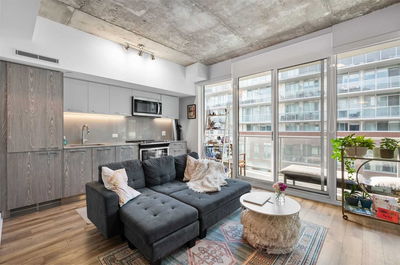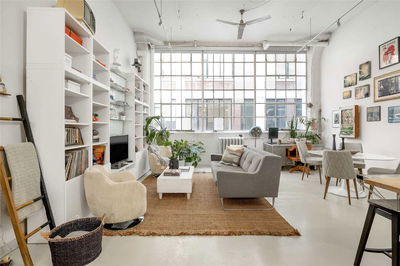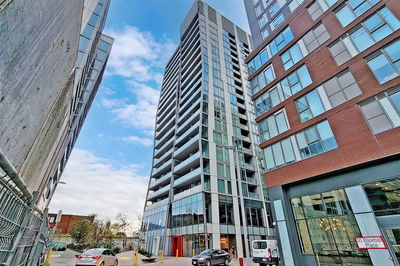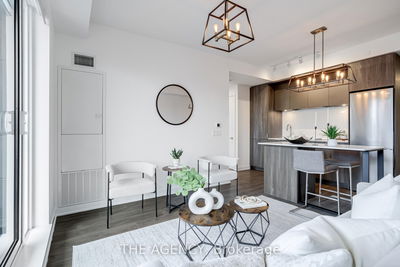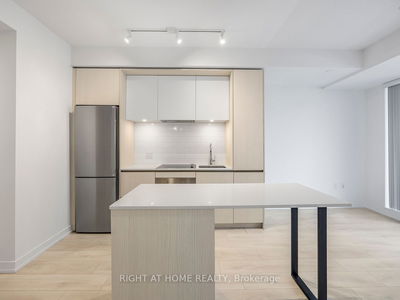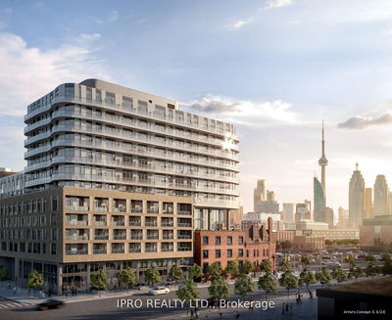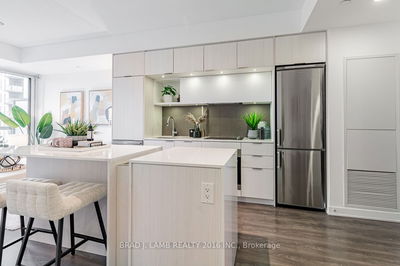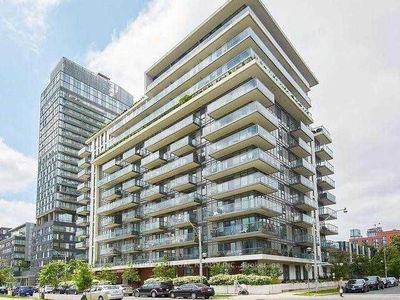A Showstopper At Showcase Lofts! This Bright And Stylish Loft Sits Perched Amongst The Treetops Of Leslieville With Gorgeous South Facing Vistas. This Rarely Offered Floor Plan Features Spacious Open Concept Living At One Of Leslieville's Most Coveted Addresses. This Well Appointed Suite Features A Modern Kitchen, Reclaimed Exposed Brick, Impressive Wainscoting, And An Oversized Balcony. Fantastic South Facing Primary Bedroom & Spacious Separate Den With Wall To Wall Closets Currently Being Used As A Bedroom. Steps To Parks, Restos, Trendy Shops, 24 Hour Ttc, Morse Ps District!
详情
- 上市时间: Thursday, April 27, 2023
- 3D看房: View Virtual Tour for 424-88 Colgate Avenue
- 城市: Toronto
- 社区: South Riverdale
- 详细地址: 424-88 Colgate Avenue, Toronto, M4M 0A6, Ontario, Canada
- 厨房: Stainless Steel Appl, Eat-In Kitchen, Stone Counter
- 客厅: Hardwood Floor, Combined W/Dining, W/O To Balcony
- 挂盘公司: Re/Max Hallmark Realty Ltd., Brokerage - Disclaimer: The information contained in this listing has not been verified by Re/Max Hallmark Realty Ltd., Brokerage and should be verified by the buyer.


