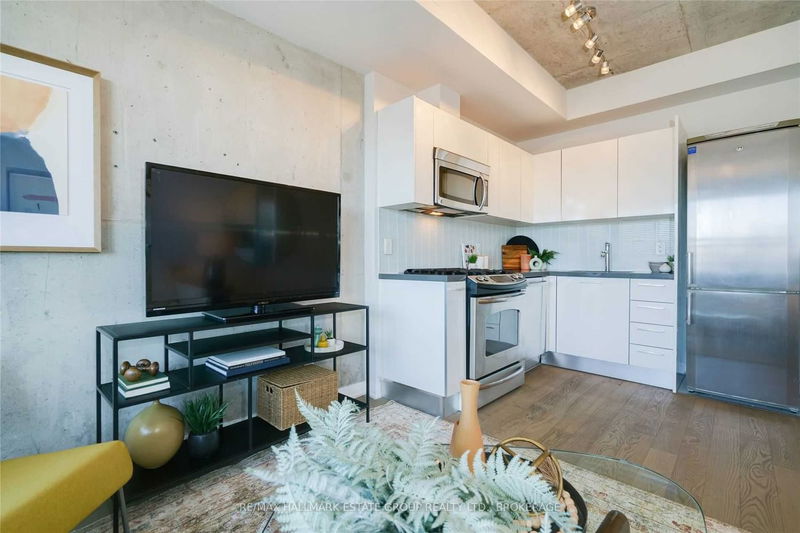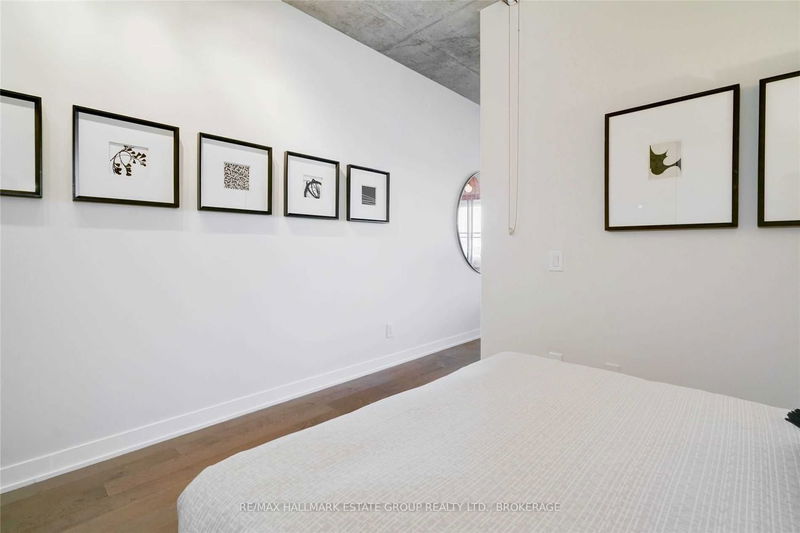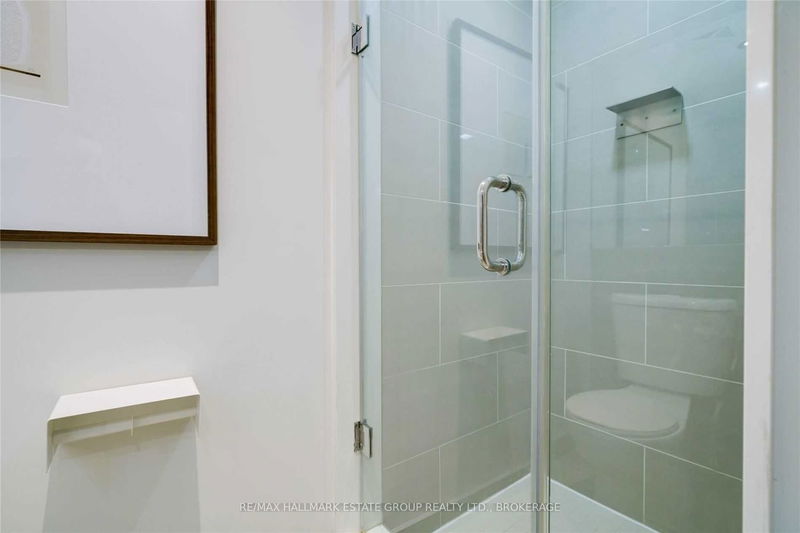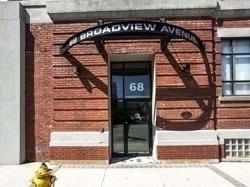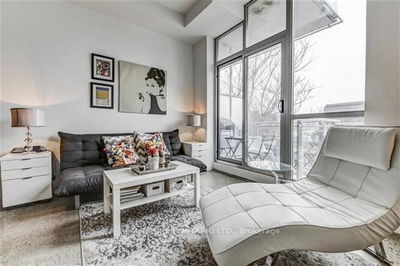Great One Bedroom Unit With Parking And Outdoor Space Located In The "Worklofts", An Intimate Boutique Building In The Heart Of Leslieville. Great Super Efficient Open Concept Floor Plan With Hardwood Floors, Track Lights, 9 Foot Exposed Concrete Ceilings & Feature Wall, Sliding Glass Doors To Over-Sized Covered Balcony With Western Light And Gorgeous City Views! Modern Flat Front Kitchen Cabinets With Stone Counters, Glass Backsplash B/I Microwave & A Gas Stove! Sleek Zen-Like Bathroom With Stone Counter & Large Walk-In Shower With Glass Door. Practical Front Hall Closet, Ensuite Laundry And Long Gallery Wall Perfect For Showcasing Art!
详情
- 上市时间: Thursday, March 30, 2023
- 3D看房: View Virtual Tour for 505-319 Carlaw Avenue
- 城市: Toronto
- 社区: South Riverdale
- 详细地址: 505-319 Carlaw Avenue, Toronto, M4M 2S1, Ontario, Canada
- 客厅: Window Flr To Ceil, W/O To Balcony, Wood Floor
- 厨房: Combined W/Dining, Wood Floor, Track Lights
- 挂盘公司: Re/Max Hallmark Estate Group Realty Ltd., Brokerage - Disclaimer: The information contained in this listing has not been verified by Re/Max Hallmark Estate Group Realty Ltd., Brokerage and should be verified by the buyer.






