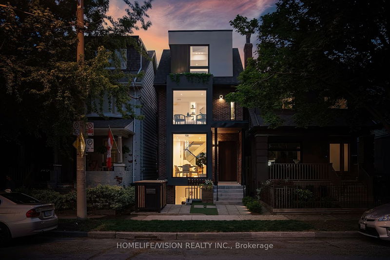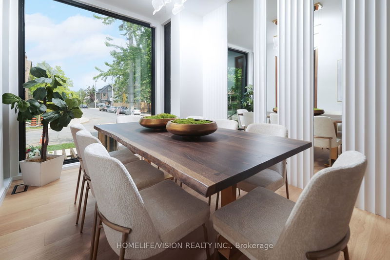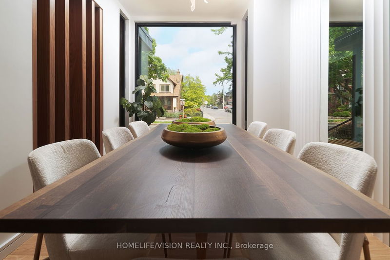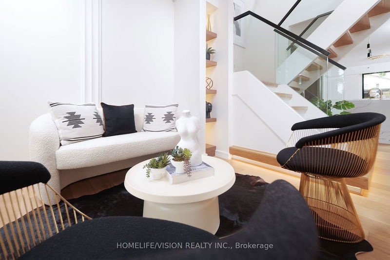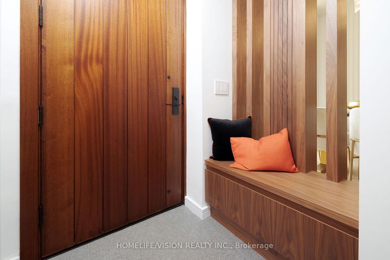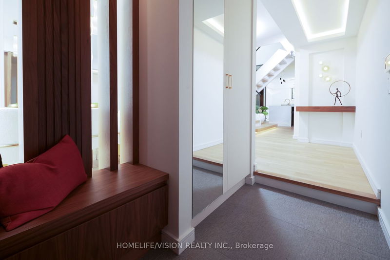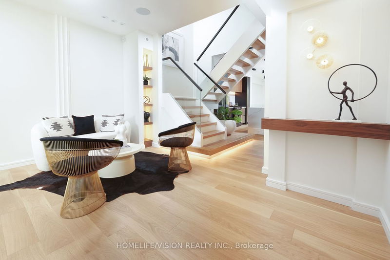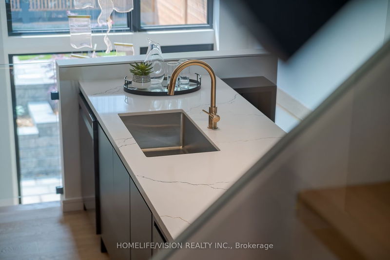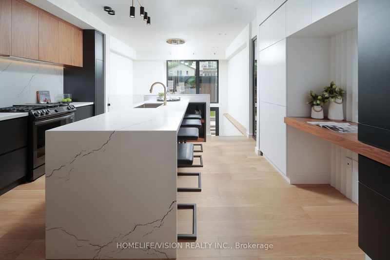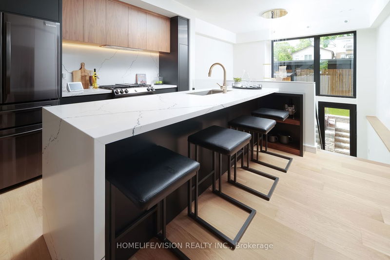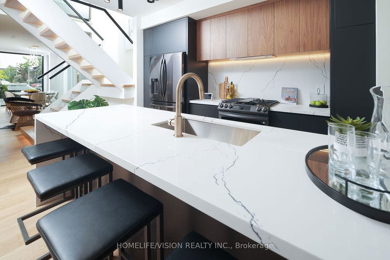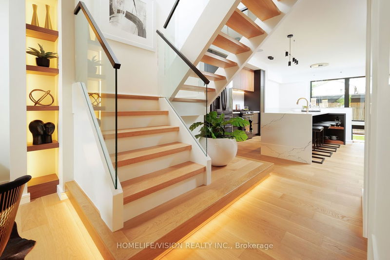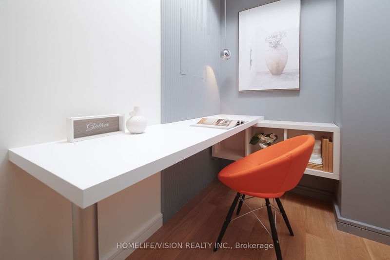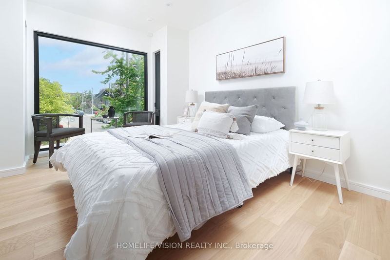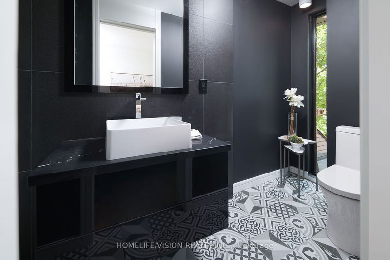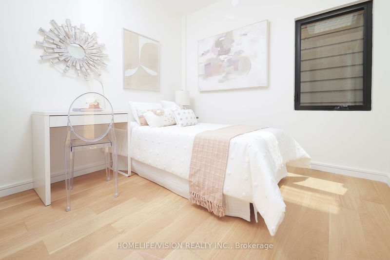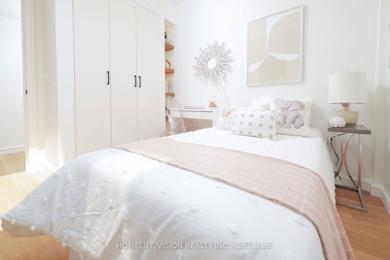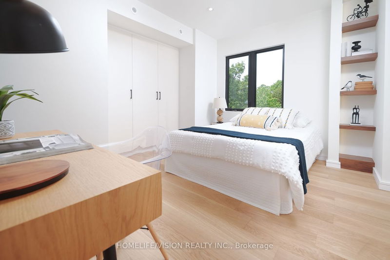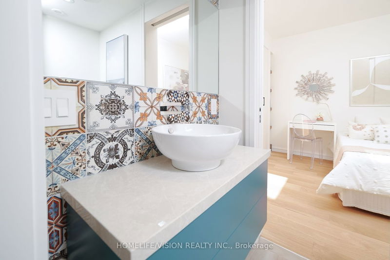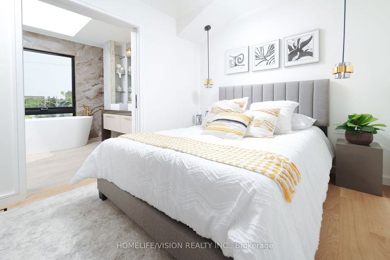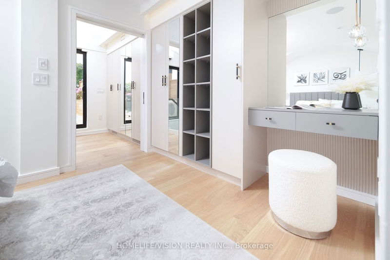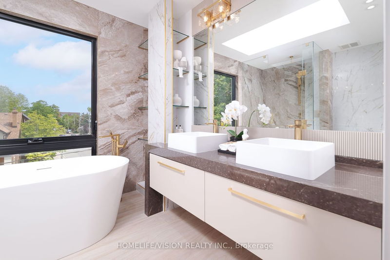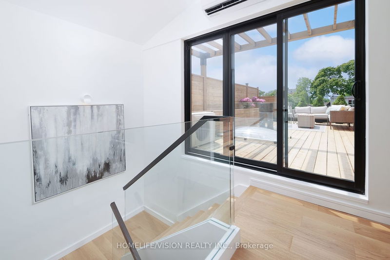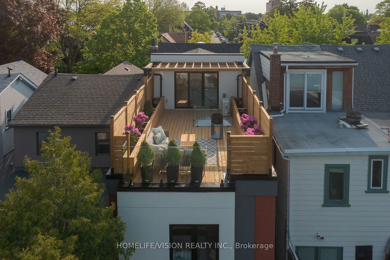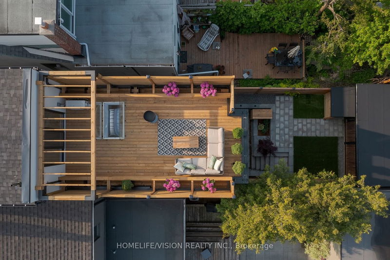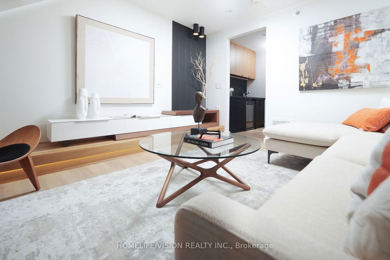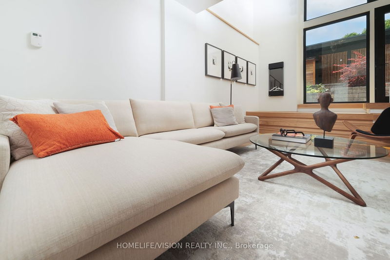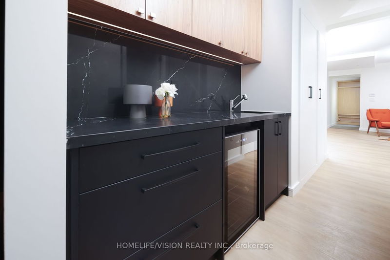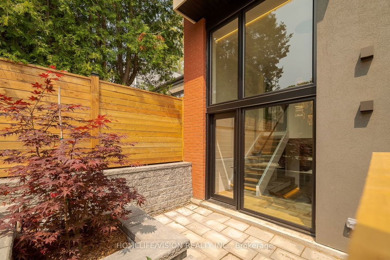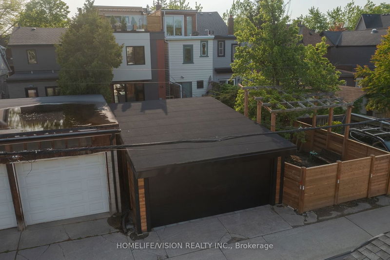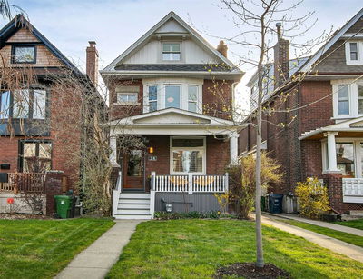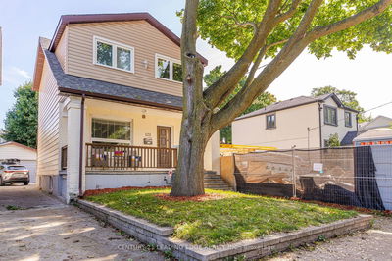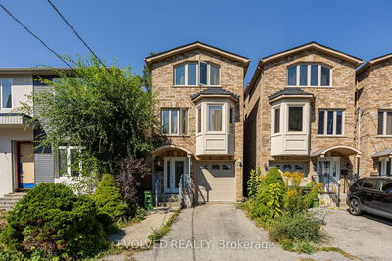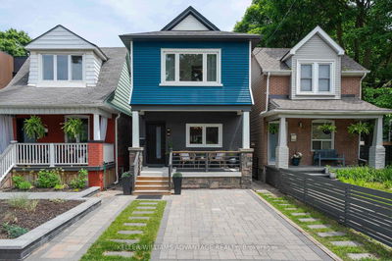Impeccable Modern Design defines this 3-storey, 4-Bdrm 5-Bathroom detached home in a coveted East York community.perfect blend of functionality & Style creating an inviting comfortable family home. Main lvl features an elegant dining area & spacious living Room seamlessly flowing into an open-concept gourmet kitchen with stylish cabinetry. Ascending to 2nd lvl you will find 3 Generously sized bdrms and a cozy Den with built-in desk. On 3rd lvl, the opulent prime bdrm offering access to a private sunny rooftop patio w/ unobstructed views. Built-in his/her closets & custom shelving enhance comfort of this loft suite, while the 5-piece En-suite features a walk-in shower & freestanding tub w/ picture window and a clear view. The lower level with a heated floor, accessible through a separate entrance walk up to Langford Ave, features a wet bar and 3-piece bathroom, ideal as home office, guest suite or an extended family member.Access to 2 car Garage from back yard & lane.
详情
- 上市时间: Wednesday, May 24, 2023
- 3D看房: View Virtual Tour for 64 Langford Avenue
- 城市: Toronto
- 社区: Danforth
- 交叉路口: Danforth/Pape
- 详细地址: 64 Langford Avenue, Toronto, M4J 3E3, Ontario, Canada
- 客厅: Open Concept, B/I Shelves, 2 Pc Bath
- 厨房: Centre Island, B/I Appliances, Hardwood Floor
- 家庭房: Sunken Room, Window Flr To Ceil, Fireplace
- 挂盘公司: Homelife/Vision Realty Inc. - Disclaimer: The information contained in this listing has not been verified by Homelife/Vision Realty Inc. and should be verified by the buyer.


