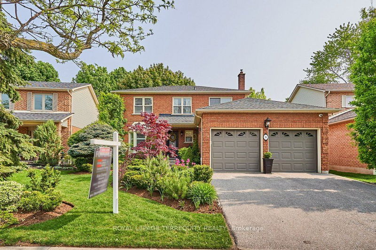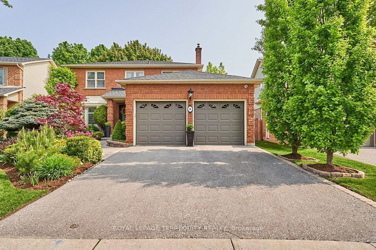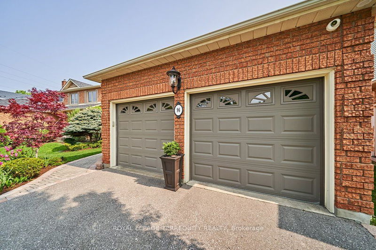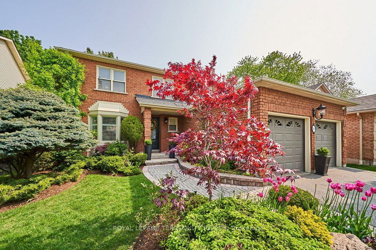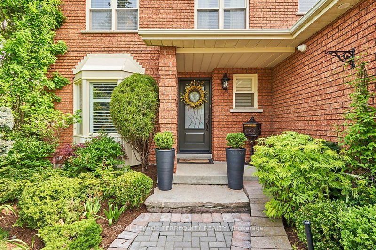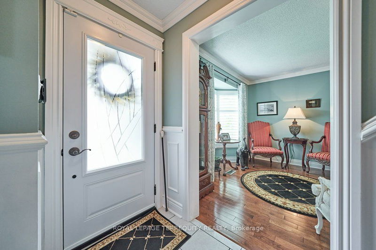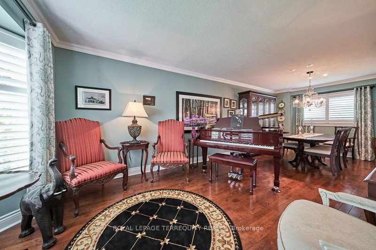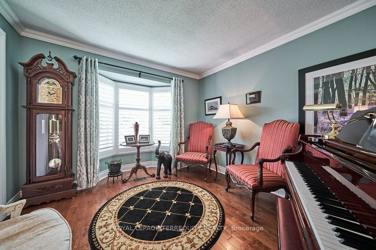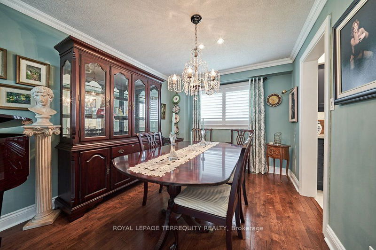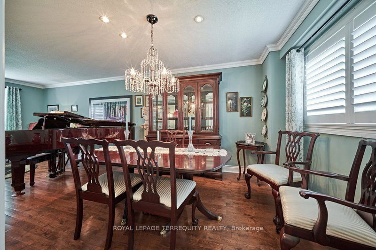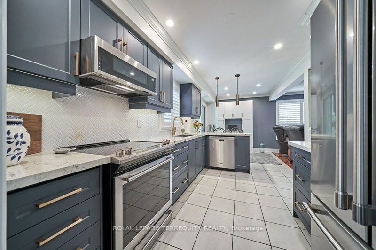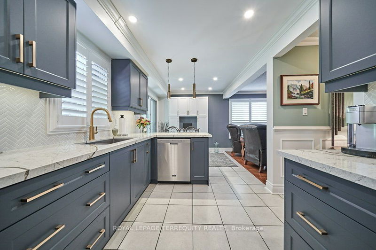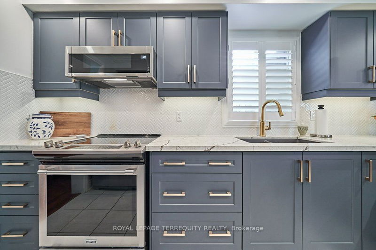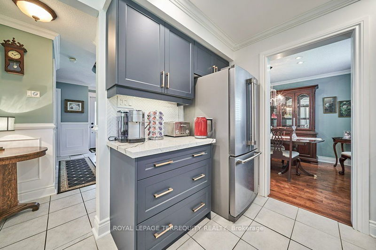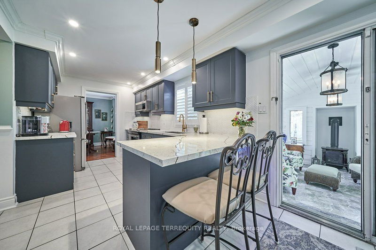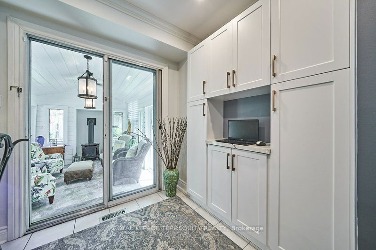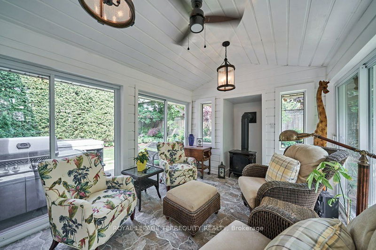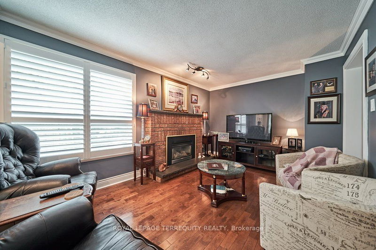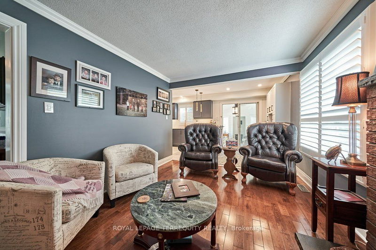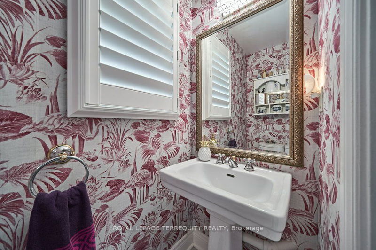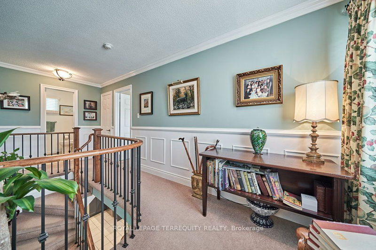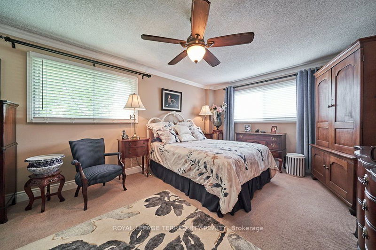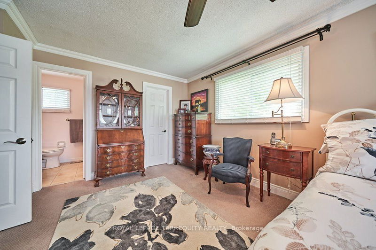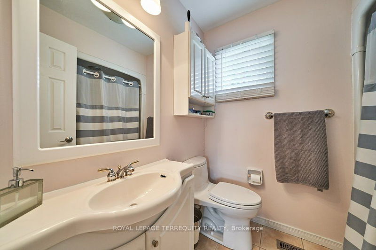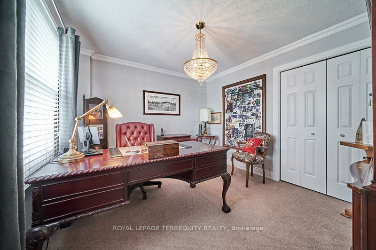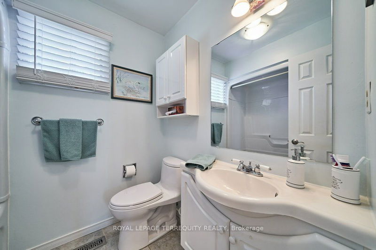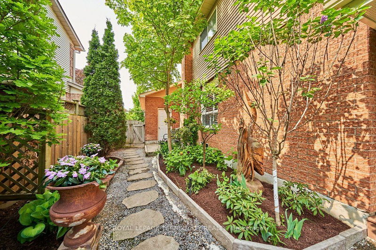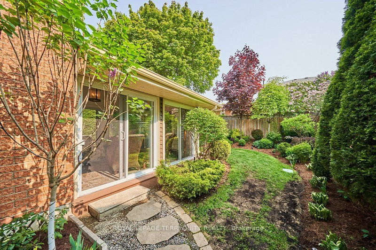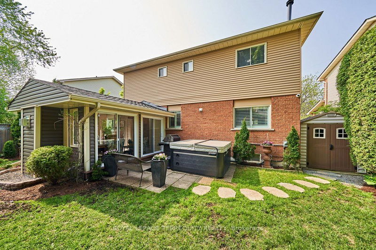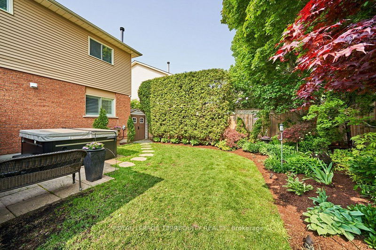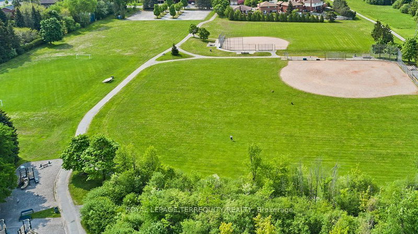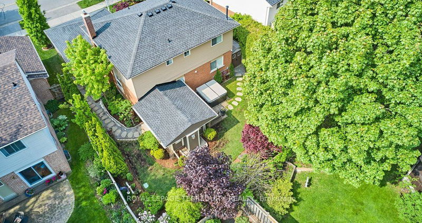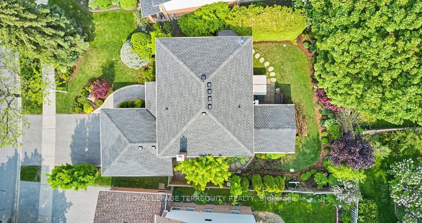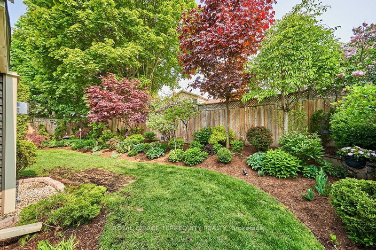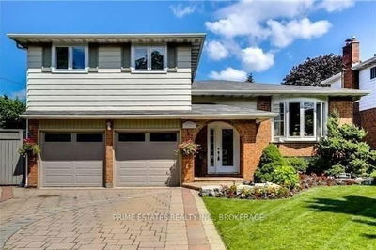Looking For A Desirable Neighbourhood? Welcome To This Beautiful Family Home, Close To Schools, Parks, And A Myriad Of Amenities. As You Step Into The Welcoming Foyer, You'll Be Greeted By The Elegance Of The Formal Living And Dining Rooms, Providing An Ideal Setting For Entertaining Guests. The Kitchen, Recently Renovated In 2022, Boasts Quartz Counters And Stainless Steel Appliances, Offering A Contemporary And Stylish Space. The Family Room Seamlessly Flows From The Kitchen, Fostering A Warm And Inviting Atmosphere. Enjoy The Cozy Ambiance Created By Two Gas Fireplaces, One In The Family Room And Another In The Sunroom. Hardwood And Ceramic Floors Grace The Main Level, Ensuring Easy Maintenance. Upstairs, 3 Generous Bedrooms Await, Including A Primary Complete With Full Ensuite & Walk-In Closet. The Sunroom Addition (2023) Adds A Delightful Space For Relishing Lazy Summer Days Or Unwinding With Friends. The Lower Level Presents An Unspoiled Canvas, Ready For Your Personal Touch.
详情
- 上市时间: Wednesday, May 24, 2023
- 3D看房: View Virtual Tour for 96 William Stephenson Drive
- 城市: Whitby
- 社区: Blue Grass Meadows
- 交叉路口: Rossland And Thickson
- 详细地址: 96 William Stephenson Drive, Whitby, L1N 8T1, Ontario, Canada
- 客厅: Hardwood Floor, Open Concept, Formal Rm
- 厨房: Ceramic Floor, B/I Dishwasher, Renovated
- 家庭房: Hardwood Floor, Gas Fireplace, Open Concept
- 挂盘公司: Royal Lepage Terrequity Realty - Disclaimer: The information contained in this listing has not been verified by Royal Lepage Terrequity Realty and should be verified by the buyer.

