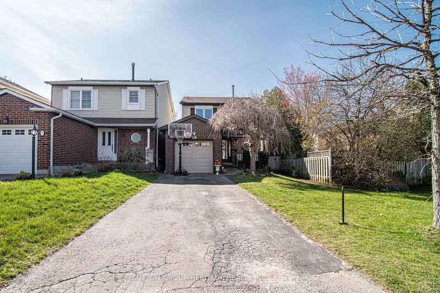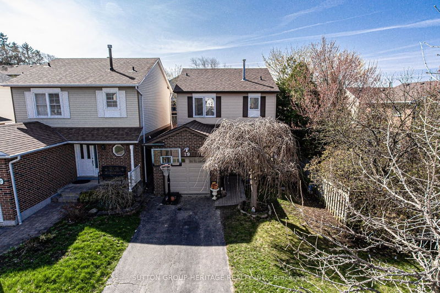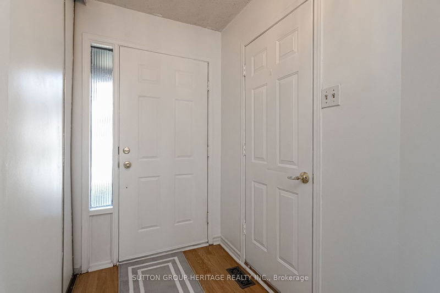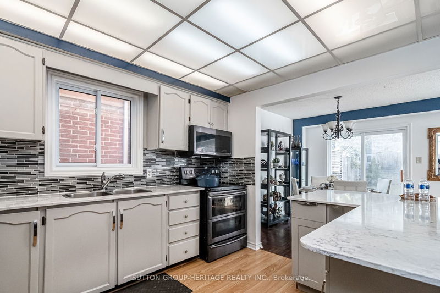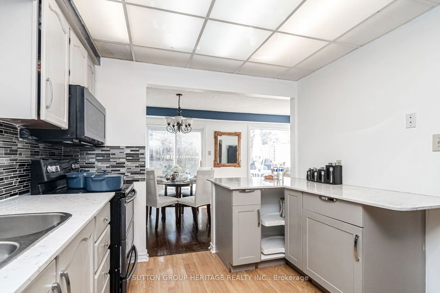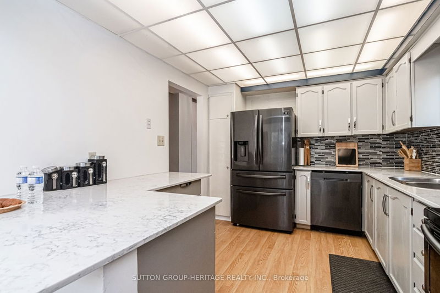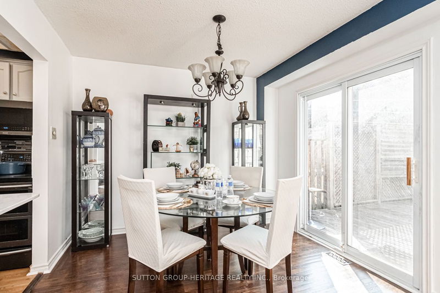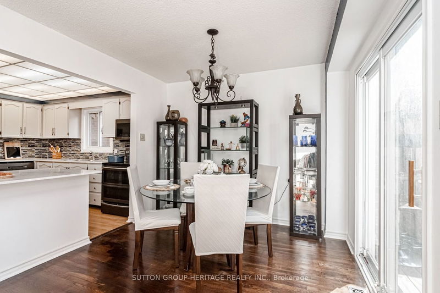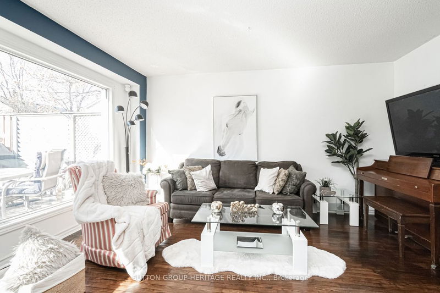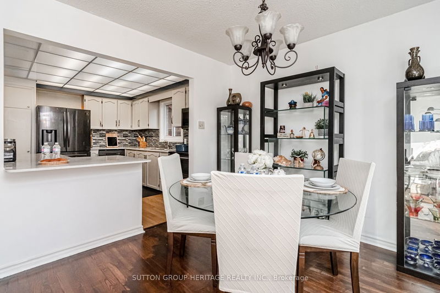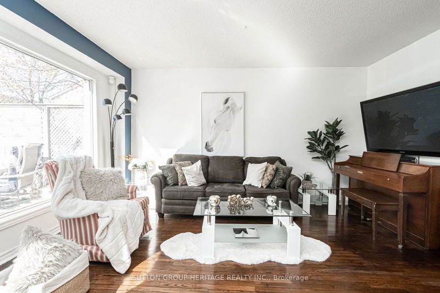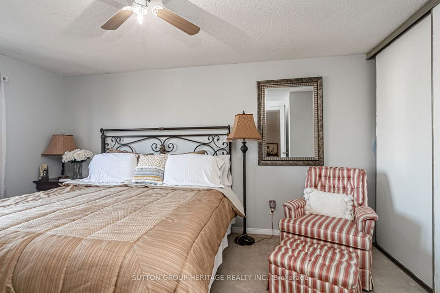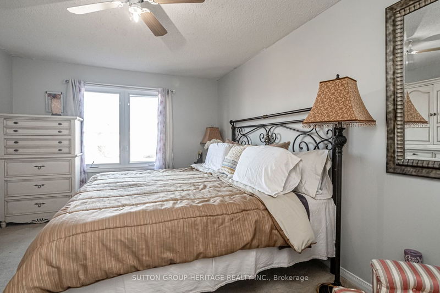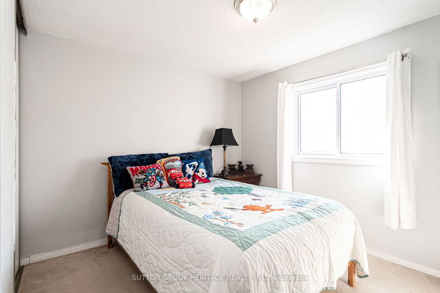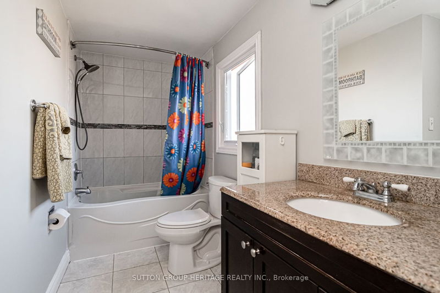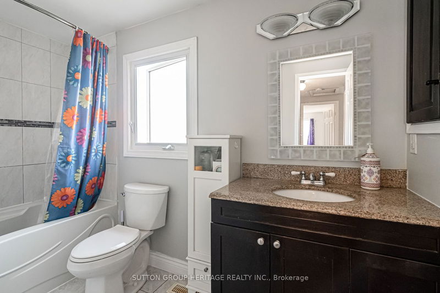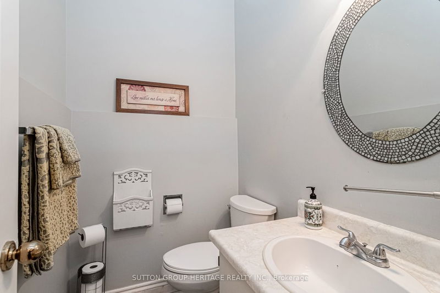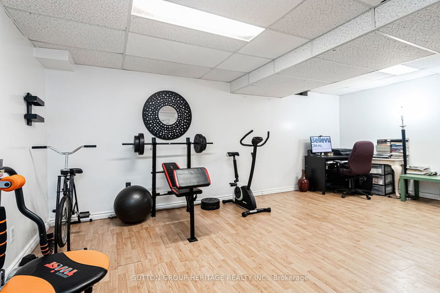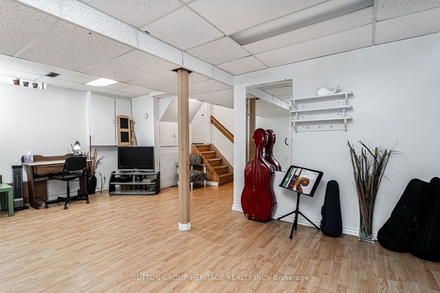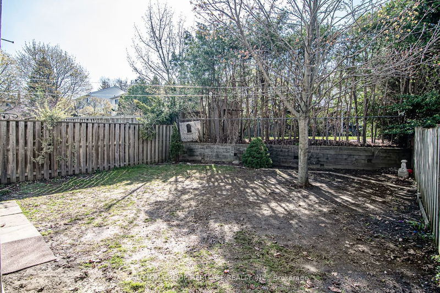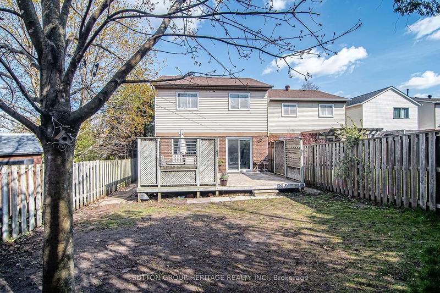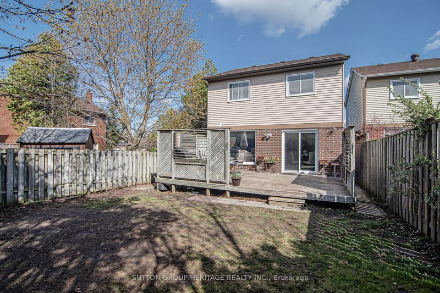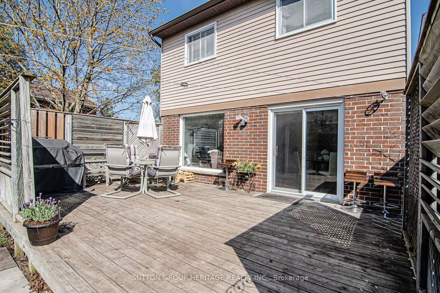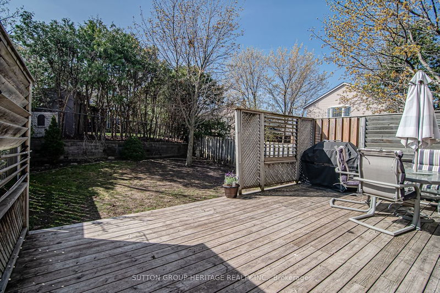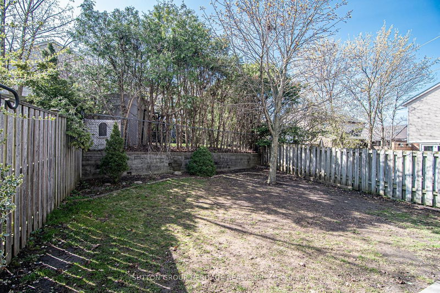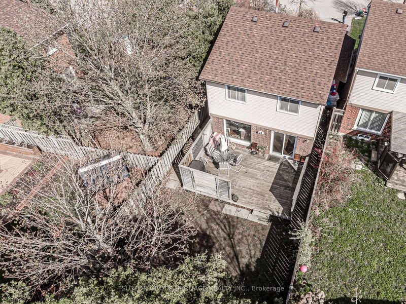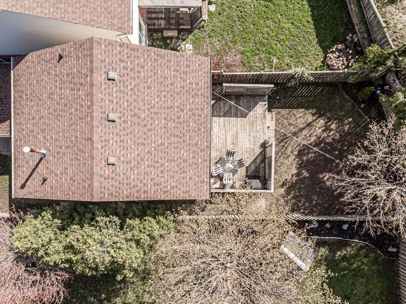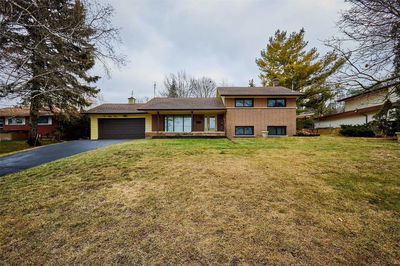Beautiful 2 Storey Home With 3 Bedrooms And 2 Bathrooms In Whitby. Main Floor With Kitchen, Dining And Living Room With Walk Out To Large Deck. Family Room And Laundry Room In The Basement. One Car Garage With Two Car Driveway And No Sidewalk. Close To Transit, Restaurants, Schools, Grocery Stores And Many Other Amenities. ***Offers Are Welcome Anytime***
详情
- 上市时间: Thursday, April 27, 2023
- 3D看房: View Virtual Tour for 19 Janedale Crescent
- 城市: Whitby
- 社区: Blue Grass Meadows
- 交叉路口: Kirby Cres & Nichol Ave
- 详细地址: 19 Janedale Crescent, Whitby, L1N 6Z5, Ontario, Canada
- 厨房: Laminate
- 客厅: Hardwood Floor
- 家庭房: Bsmt
- 挂盘公司: Sutton Group-Heritage Realty Inc. - Disclaimer: The information contained in this listing has not been verified by Sutton Group-Heritage Realty Inc. and should be verified by the buyer.

