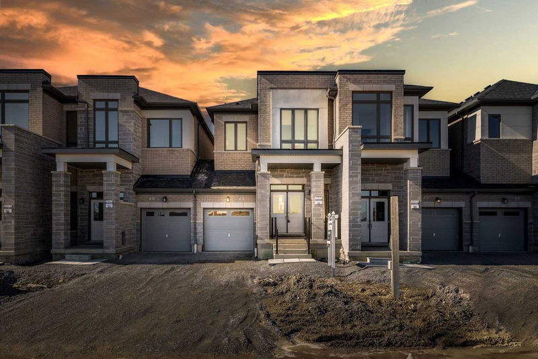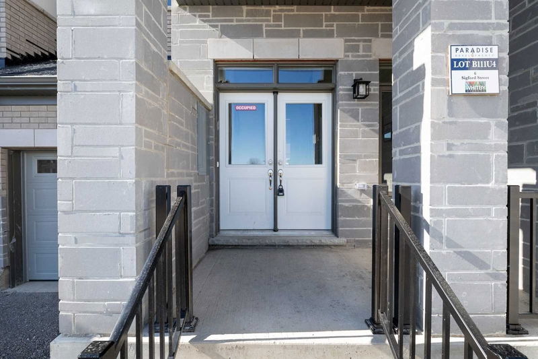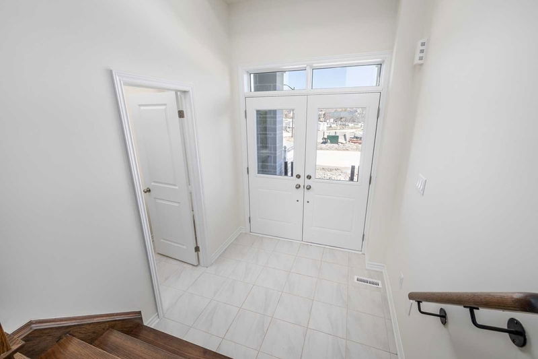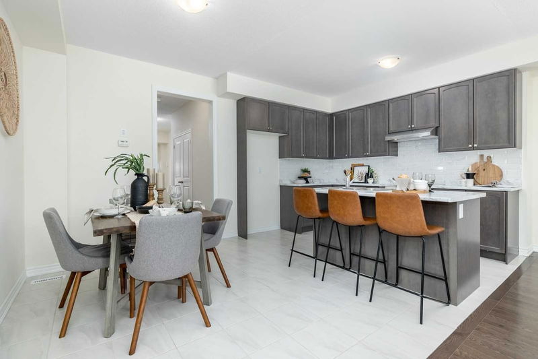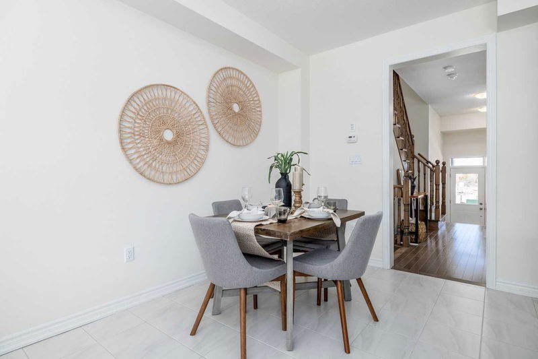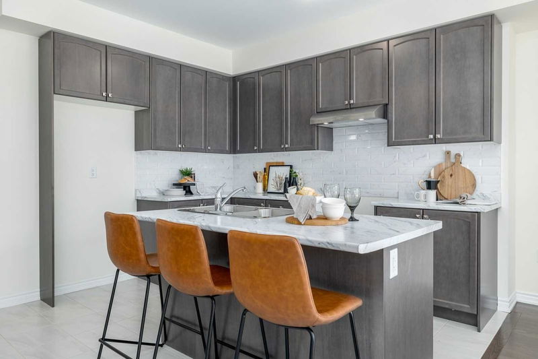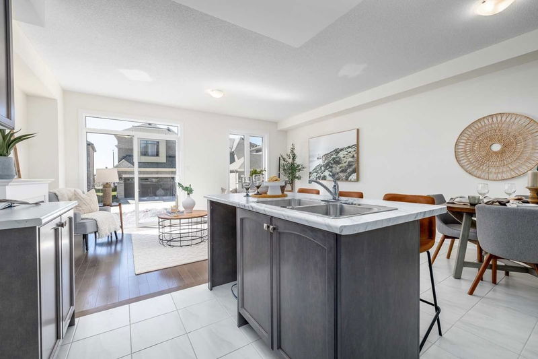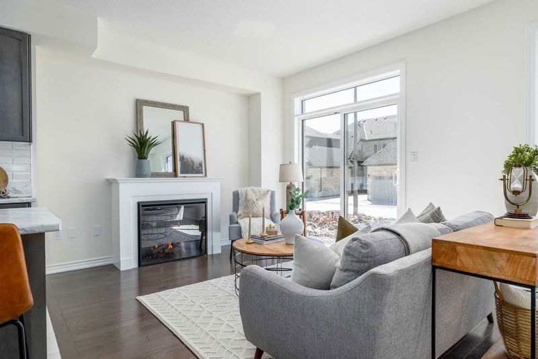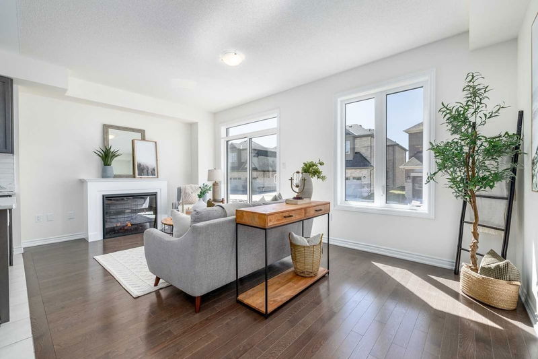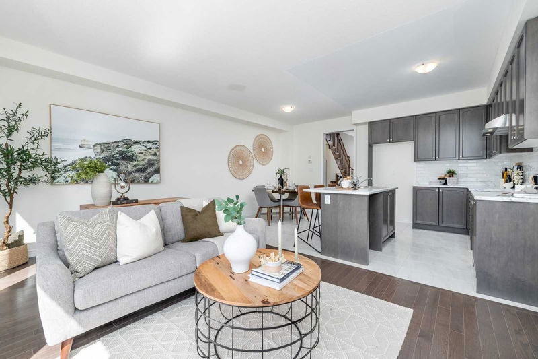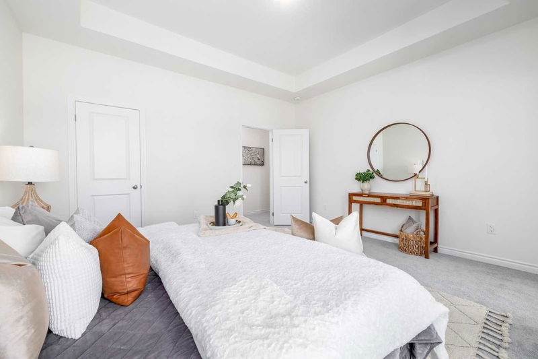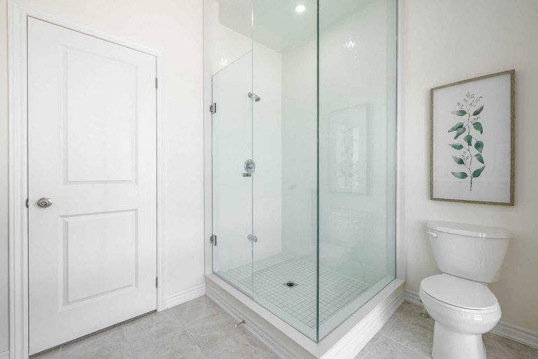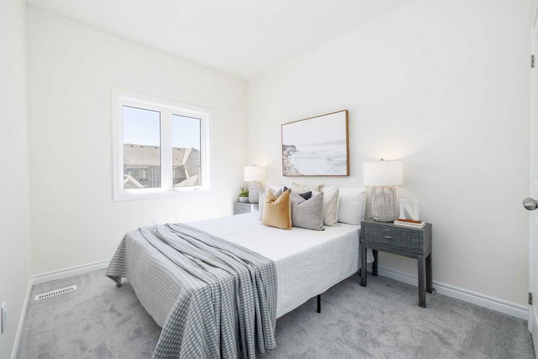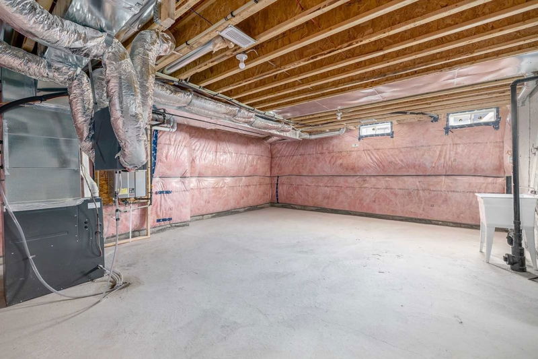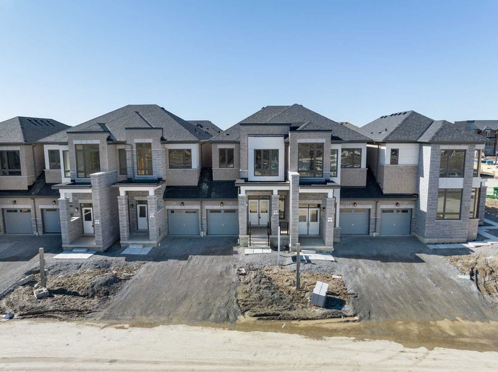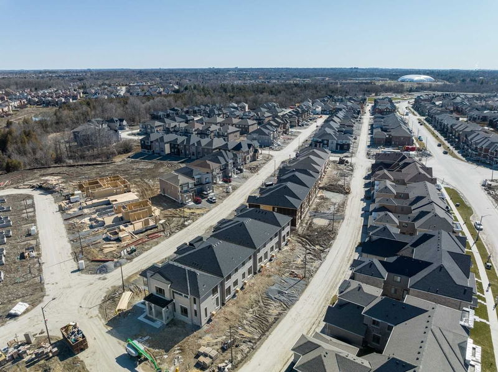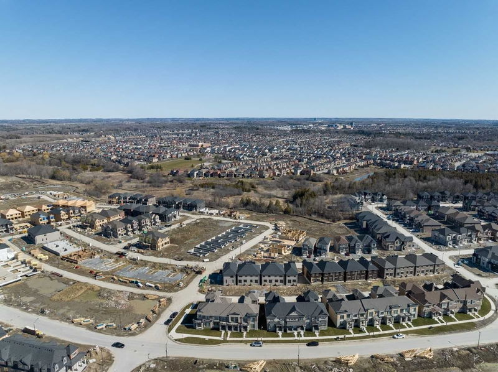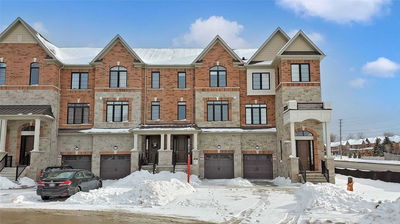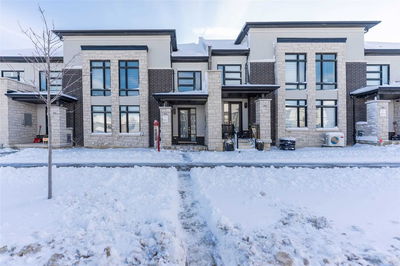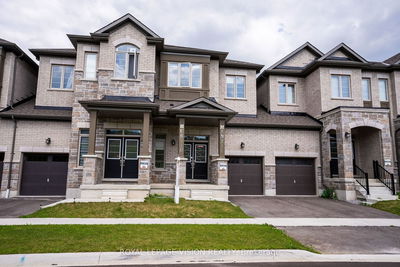Welcome Home To This Brand New, Never Lived In Freehold Townhome Built By Paradise Developments! This Home Features Hardwood & Ceramic Flooring On The Main, Large Windows W/ Tons Of Natural Light, A Modern Fireplace In The Living Room W/ A Walk Out To Your Backyard! 2nd Floor Features 3 Bedrooms In Total. Large Primary Bedroom W/ Walk In Closet, Soaring 10 Foot Ceilings, Bright & Spacious 4Pc Ensuite W/ Glass Shower & Double Sinks. Basement Remains Unfinished As Your Blank Canvas!
详情
- 上市时间: Wednesday, April 05, 2023
- 3D看房: View Virtual Tour for 6 Sigford Street
- 城市: Whitby
- 社区: Rural Whitby
- 详细地址: 6 Sigford Street, Whitby, L1P 0N9, Ontario, Canada
- 厨房: Open Concept, Ceramic Floor, Breakfast Bar
- 客厅: Open Concept, Hardwood Floor, W/O To Yard
- 挂盘公司: Royal Lepage Terrequity Realty, Brokerage - Disclaimer: The information contained in this listing has not been verified by Royal Lepage Terrequity Realty, Brokerage and should be verified by the buyer.

