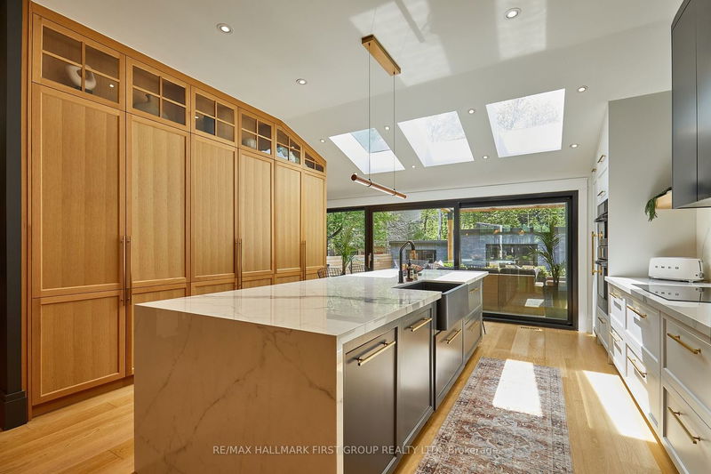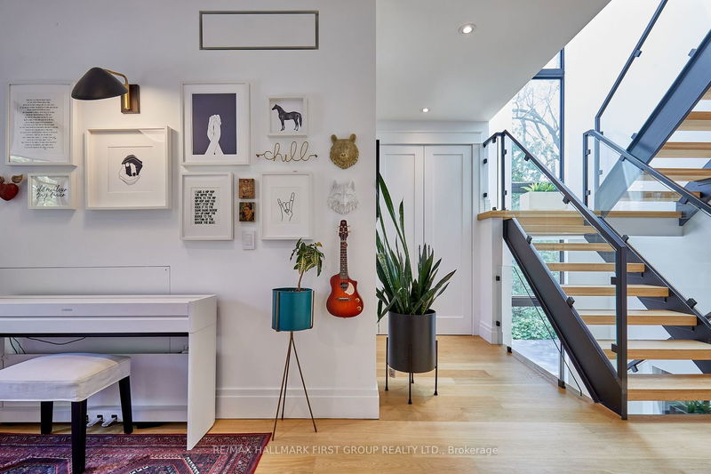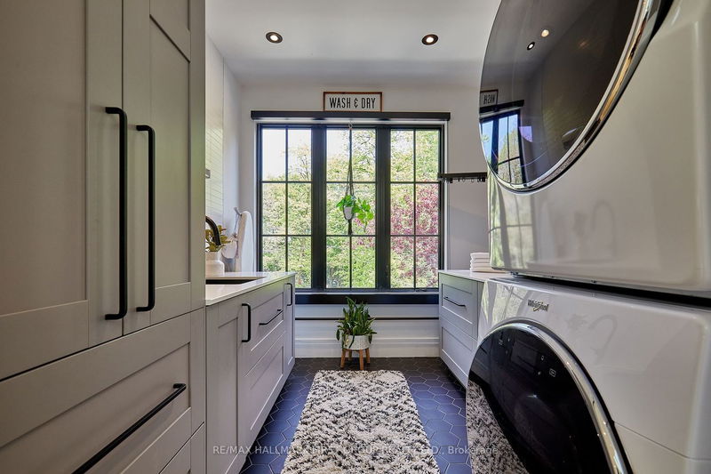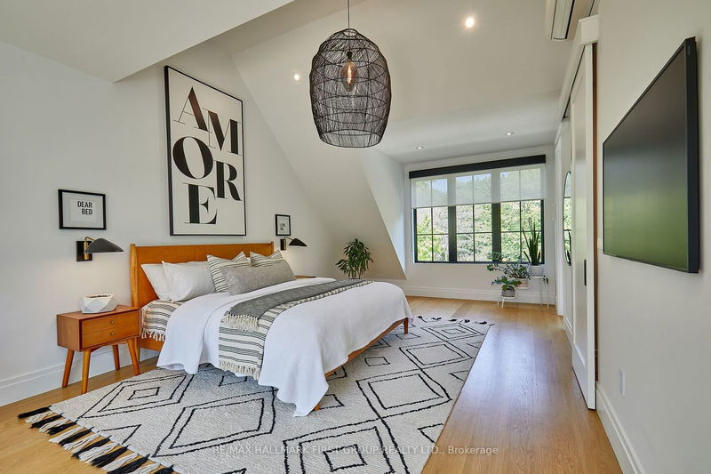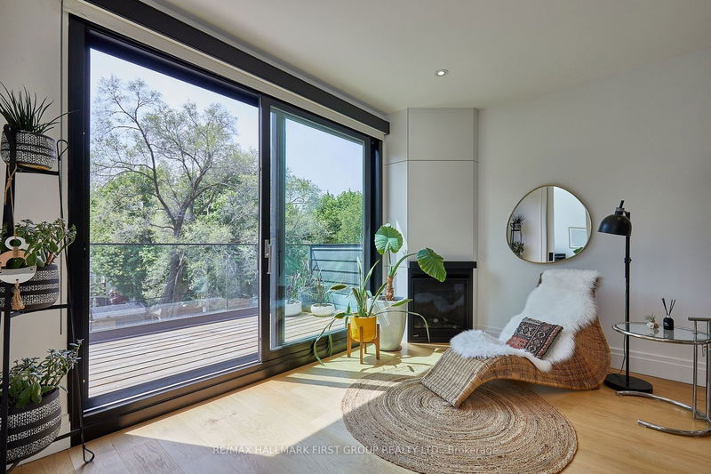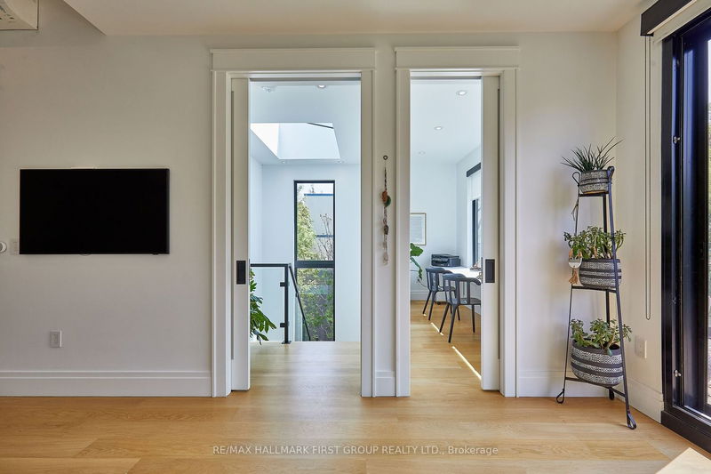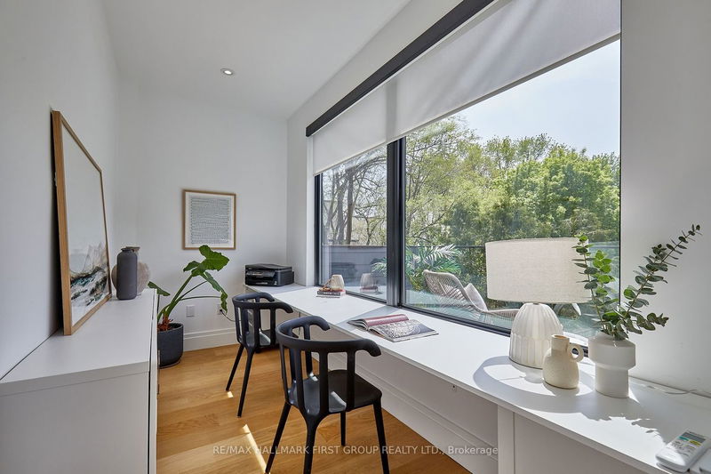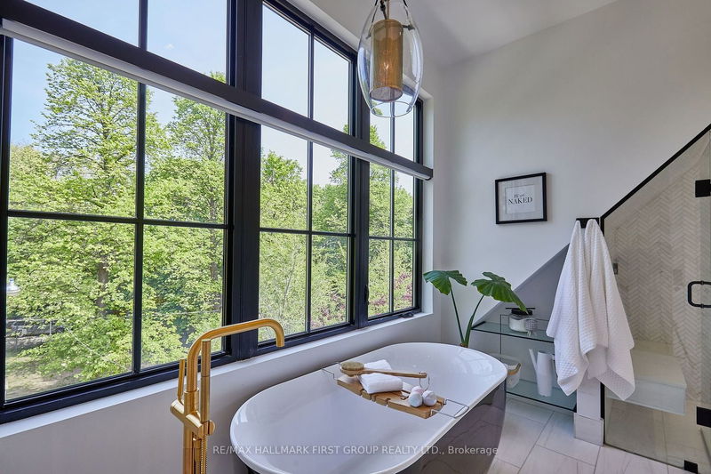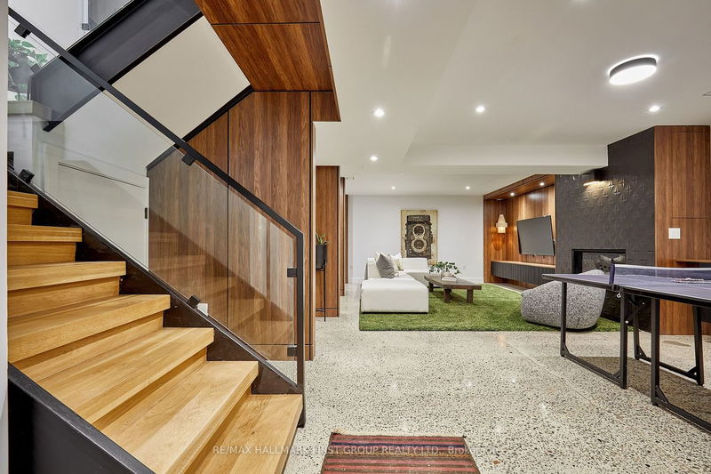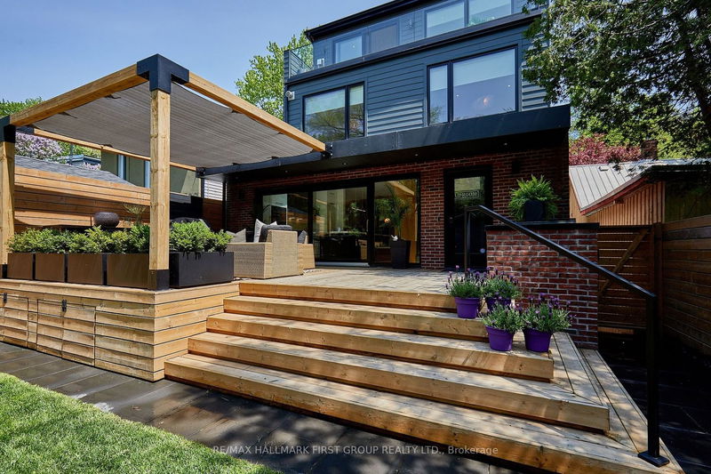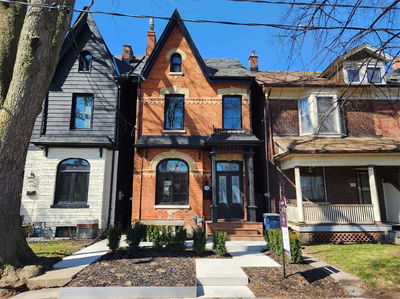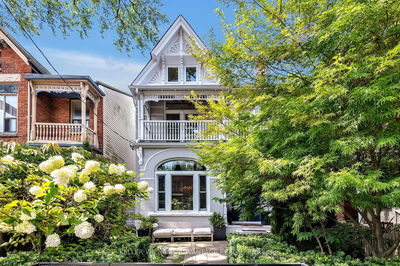Welcome To The Epitome Of Modern Luxury Nestled In The Heart Of Toronto's Prestigious Saulter Street. This Exquisite 4-Bedroom Home Has Been Meticulously Designed To Seamlessly Blend Contemporary Sophistication With The Timeless Charm Of The Neighbourhood's Original Architectural Style. No Detail Has Been Spared In Creating This Breathtaking Showpiece, Where Artistry And Functionality Unite To Create A Truly Exceptional Living Experience. Step Inside And Be Greeted By An Abundance Of Natural Light, Gracefully Illuminating The Open-Concept Layout. The Main Floor Boasts Soaring Ceilings, Seamlessly Flowing From The Welcoming Foyer To The Spacious Living Areas. Every Inch Of This Home Has Been Thoughtfully Crafted, Showcasing The Finest Materials, Finishes, And Craftmanship At Every Turn. Indulge Your Culinary Passions In The Gourmet Chef's Kitchen, Complete With Top-Of-The-Line Stainless Steel Appliances, Sleek Quartz Countertops, And Custom-Built Cabinetry.
详情
- 上市时间: Tuesday, May 23, 2023
- 3D看房: View Virtual Tour for 34 Saulter Street
- 城市: Toronto
- 社区: South Riverdale
- 详细地址: 34 Saulter Street, Toronto, M4M 2H7, Ontario, Canada
- 客厅: Hardwood Floor, Pot Lights, Gas Fireplace
- 厨房: Centre Island, B/I Appliances, W/O To Porch
- 挂盘公司: Re/Max Hallmark First Group Realty Ltd. - Disclaimer: The information contained in this listing has not been verified by Re/Max Hallmark First Group Realty Ltd. and should be verified by the buyer.







