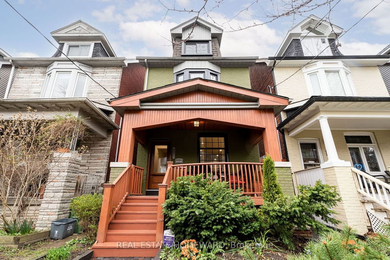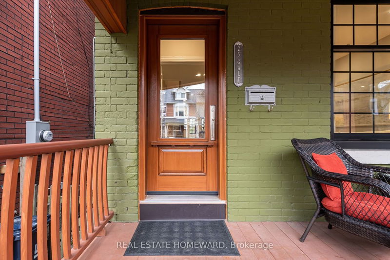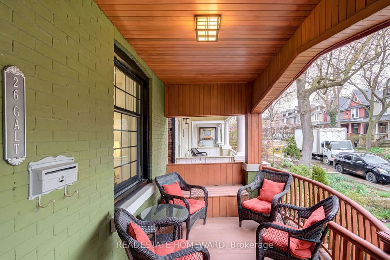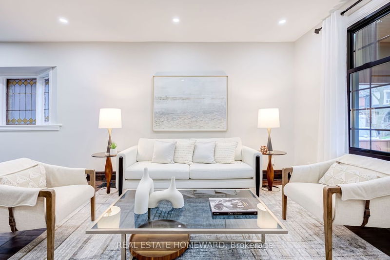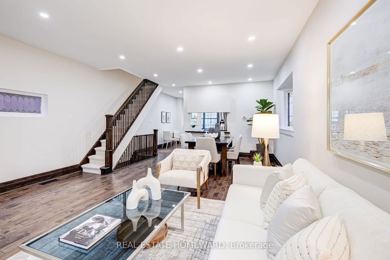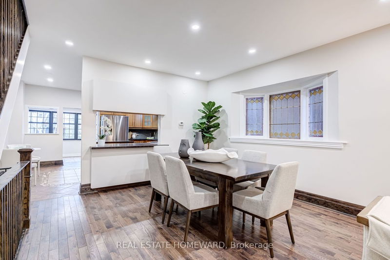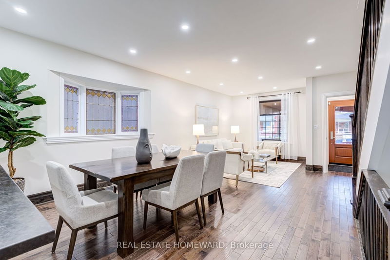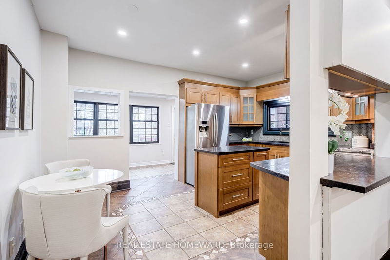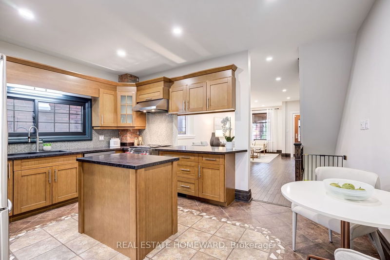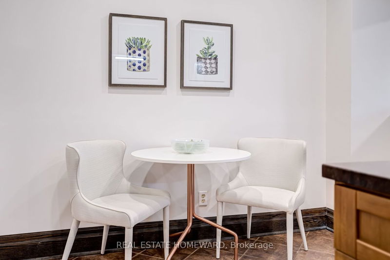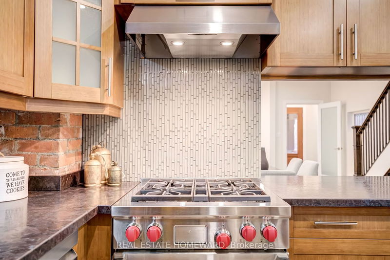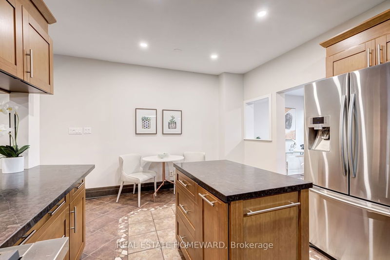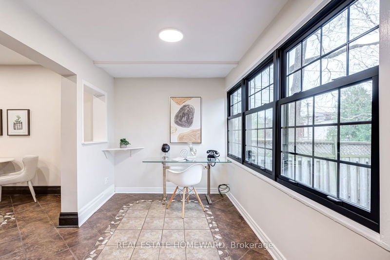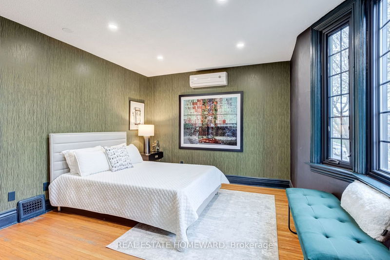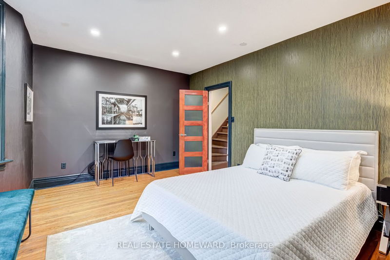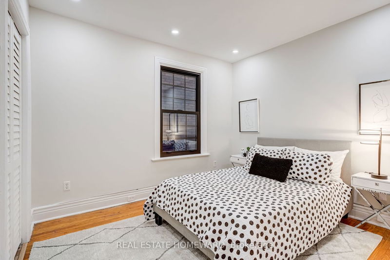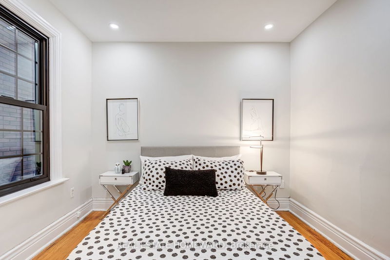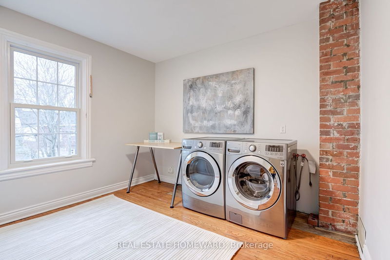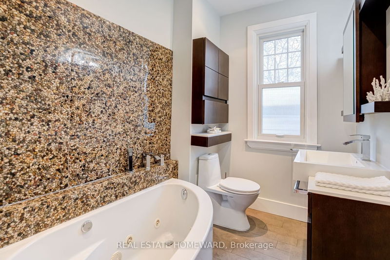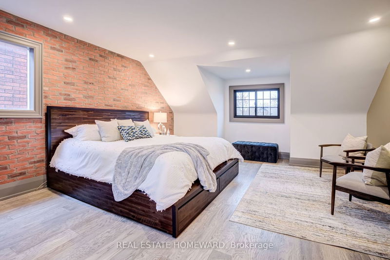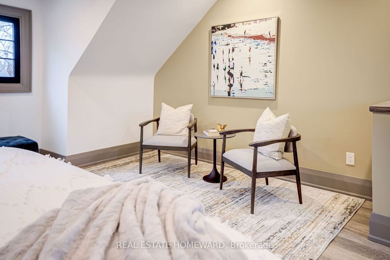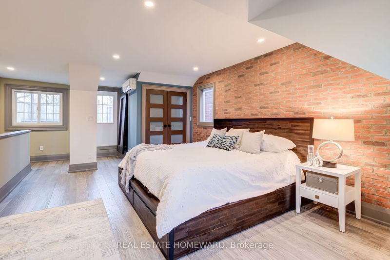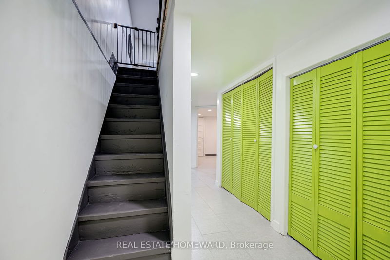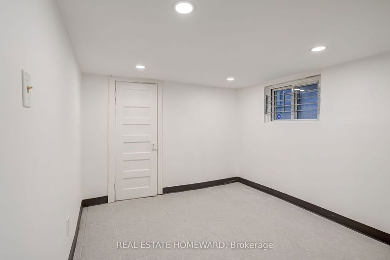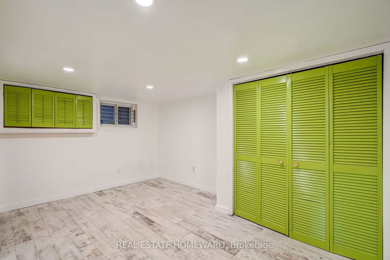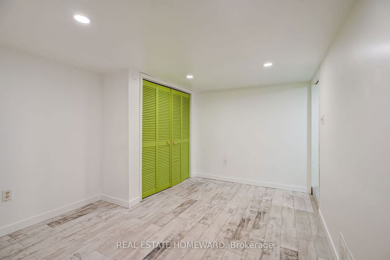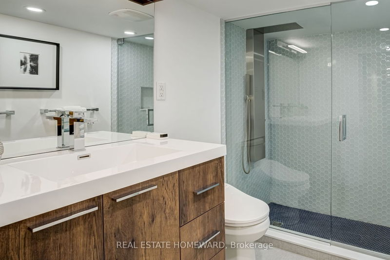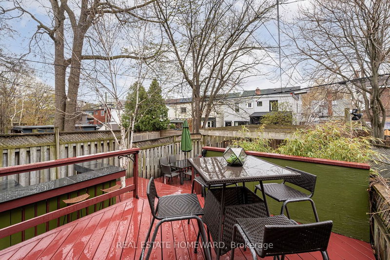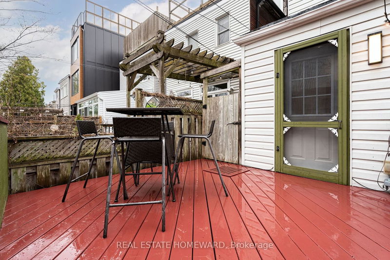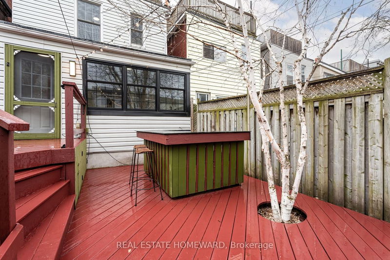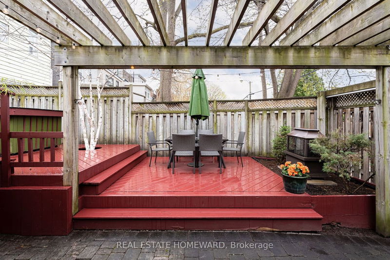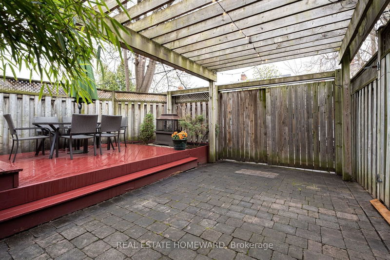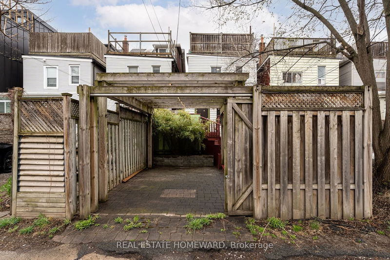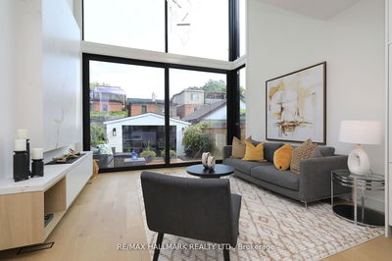This incredible South Riverdale gem - it truly is the one you've been waiting for! Located on one of the most coveted streets in Leslieville, this 4-bedroom/2-bathroom detached home is close to transit, schools, shops, restaurants & nightlife. The 2.5 storey home has an open concept main floor with hardwood floors & pot lights throughout. Its' eat-in kitchen with S/S appliances, bamboo cabinets, granite counters, a moveable island also has a breakfast bar. The bedrooms, laundry & 3PC bathroom are on the 2nd floor & the huge primary bedroom on the 3rd floor opens onto a sun deck. The bright mudroom/sunroom is a flex space that walks out to the backyard & yes a parking pad! Tiered decks provide the backyard with a separate seating area, BBQ/bar area & dining area. You'll love the privacy & tranquility provided by the canopy of trees, creating a peaceful oasis in the heart of our bustling city.
详情
- 上市时间: Monday, April 17, 2023
- 3D看房: View Virtual Tour for 26 Galt Avenue
- 城市: Toronto
- 社区: South Riverdale
- 详细地址: 26 Galt Avenue, Toronto, M4M 2Z1, Canada
- 客厅: Hardwood Floor, Pot Lights, Combined W/Dining
- 厨房: Centre Island, Stainless Steel Appl, Granite Counter
- 挂盘公司: Real Estate Homeward - Disclaimer: The information contained in this listing has not been verified by Real Estate Homeward and should be verified by the buyer.


