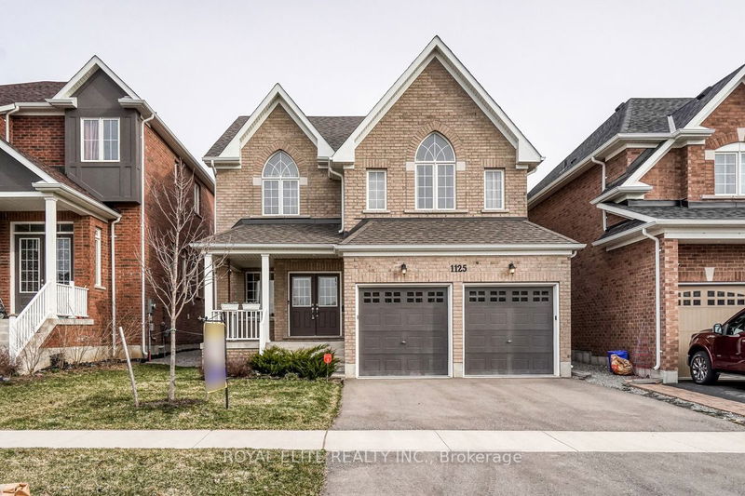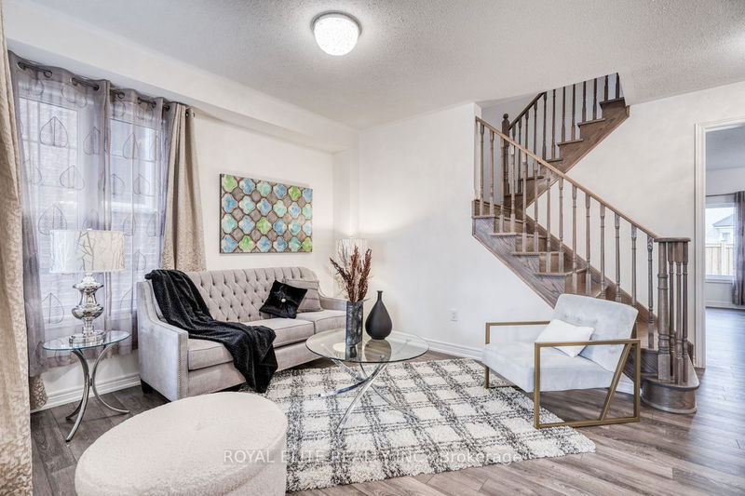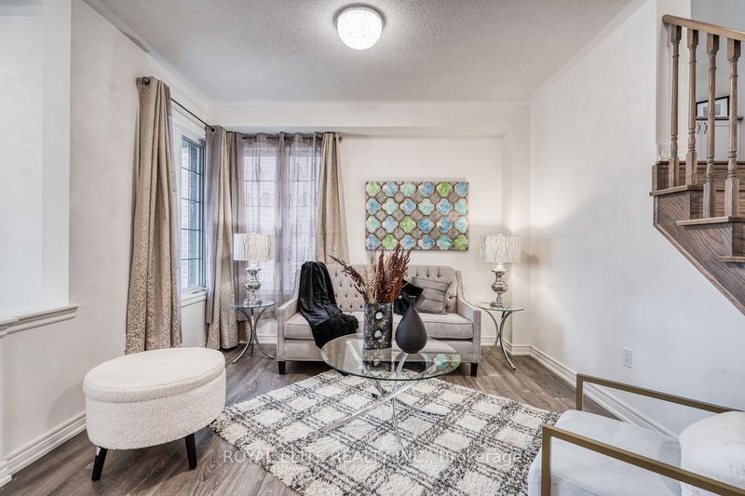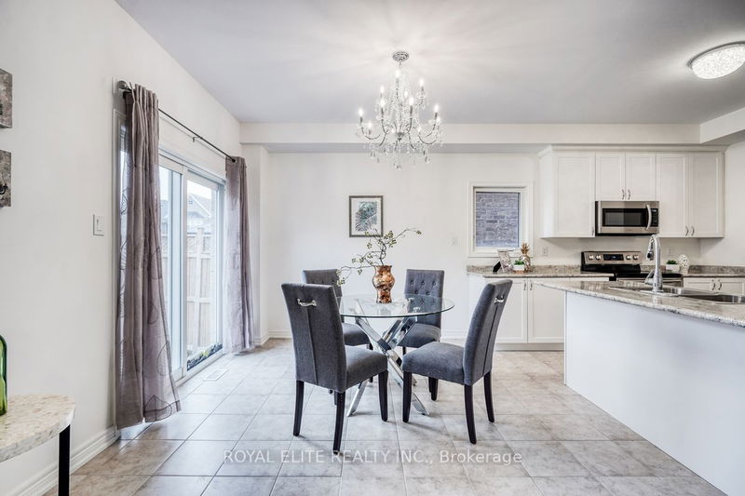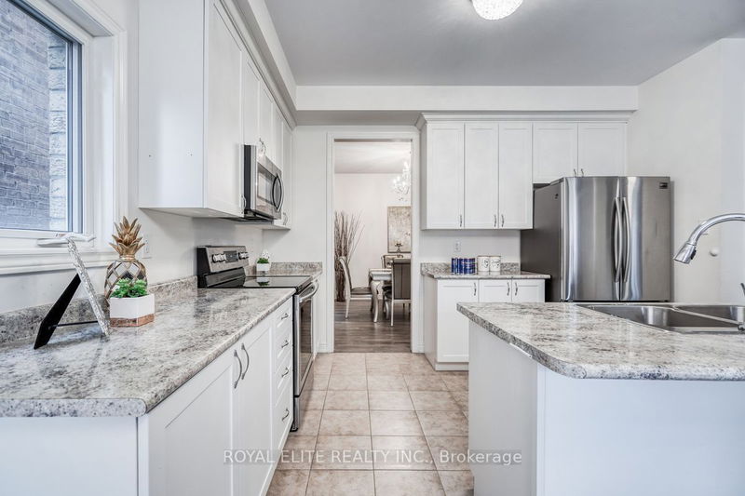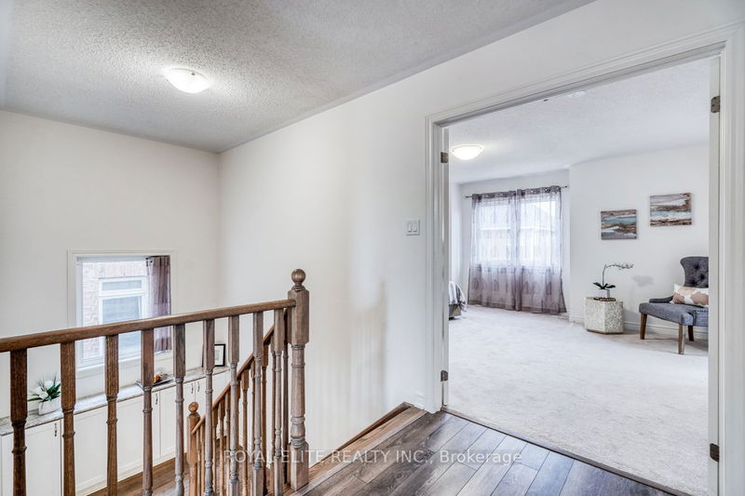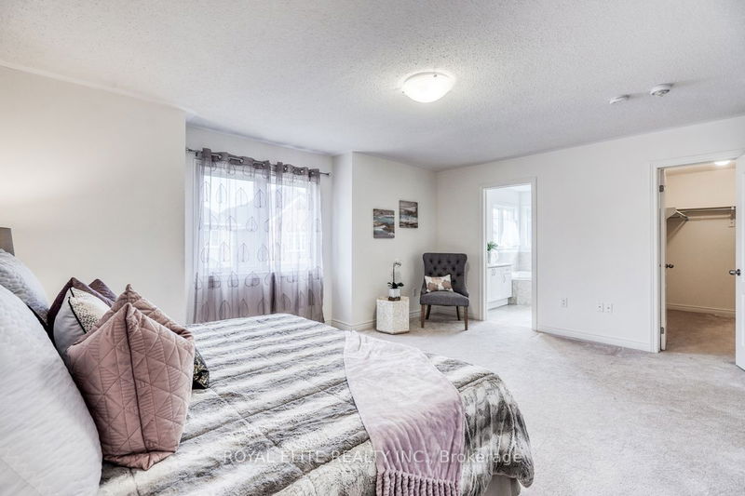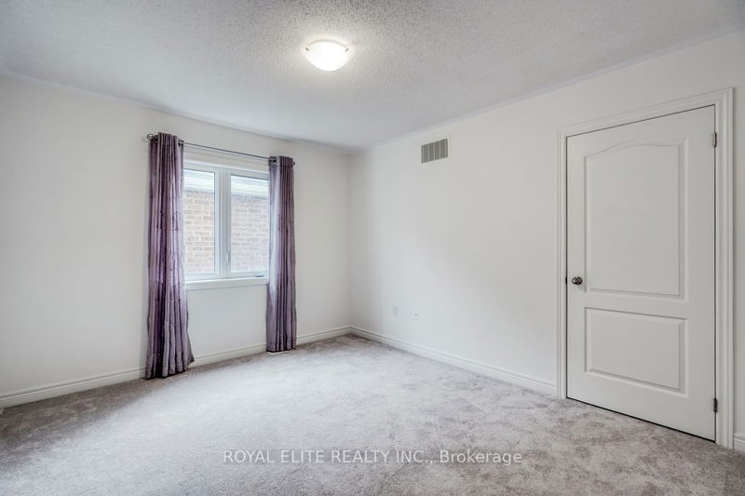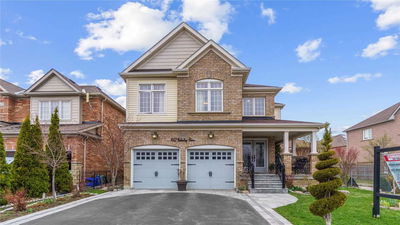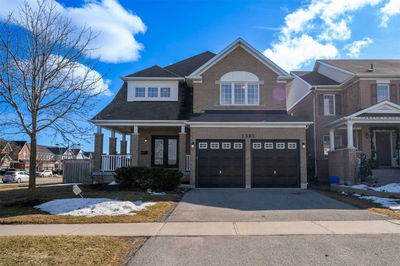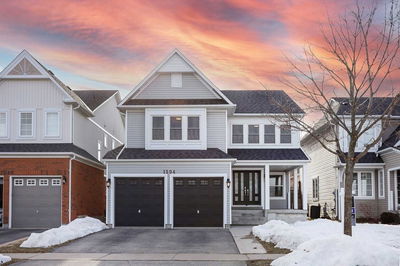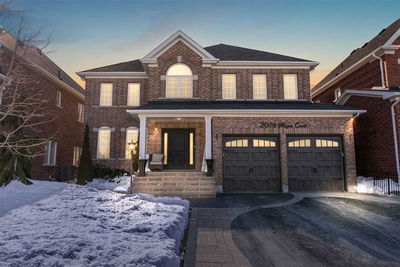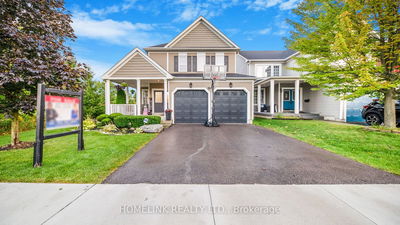Spectacular Spacious Bright 4 Br3Bath Double Garage Detached Home In Fantastic Blooming Taunton Community With 9Ft Ceiling,Double Entrance Door With Functional Versatile Layout Featuring Tasteful Upgrades Throughout,Open Concept Kitchen With Center Island Featuring S/S Appliances And Breakfast Area W/O To Fully Fenced Backyard,Up To Ceiling Kitchen Cabinets With Crown Mouldings,Many Potlights Throughout,Stunning Family Room With Gas Fireplace,Maple Hardwood Staircase Leads To Huge 5Pc Ensuite Double Sinks, Glass Shower & Sep Tub Master Bedroom With Walk-In Closet,2nd Floor Laundry,High Ceiling Second Floor & Basement,Direct Garage Access.Nicely Landscaped Front Yard,This House Is Your Family's Dream Home!Minutes Away From Schools &Child Care, Shopping,Grocery,Banks,Cineplex,Uoit,Durham College,Parks,Riocan Shopping ,Hwy 407,Etc......
详情
- 上市时间: Wednesday, April 12, 2023
- 3D看房: View Virtual Tour for 1125 Greenhill Avenue
- 城市: Oshawa
- 社区: Taunton
- 交叉路口: Greenhill Ave & Grandview
- 详细地址: 1125 Greenhill Avenue, Oshawa, L1H 7K5, Canada
- 客厅: Open Concept, Laminate, Window
- 家庭房: Open Concept, Gas Fireplace, Laminate
- 厨房: Ceramic Floor, Stainless Steel Appl, Open Concept
- 挂盘公司: Royal Elite Realty Inc. - Disclaimer: The information contained in this listing has not been verified by Royal Elite Realty Inc. and should be verified by the buyer.

