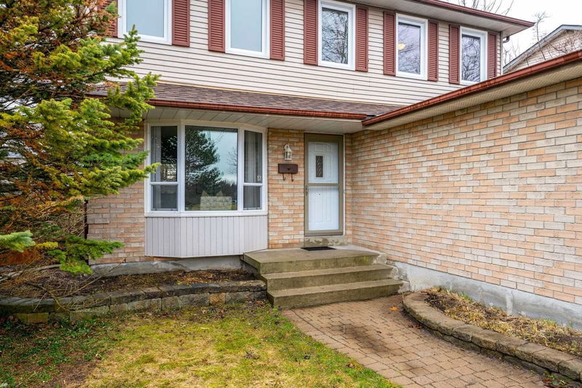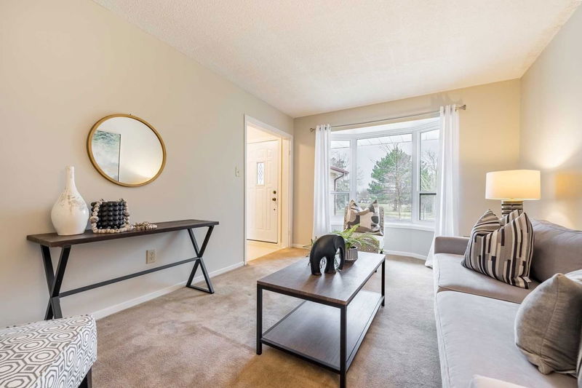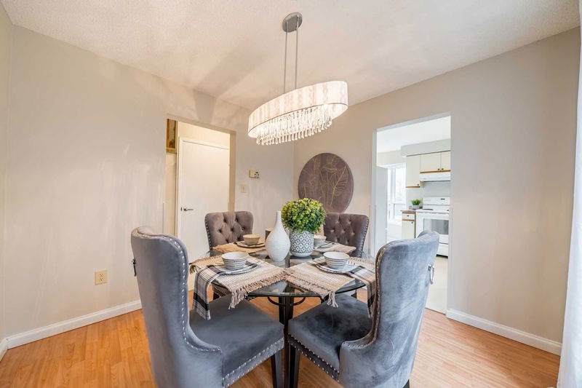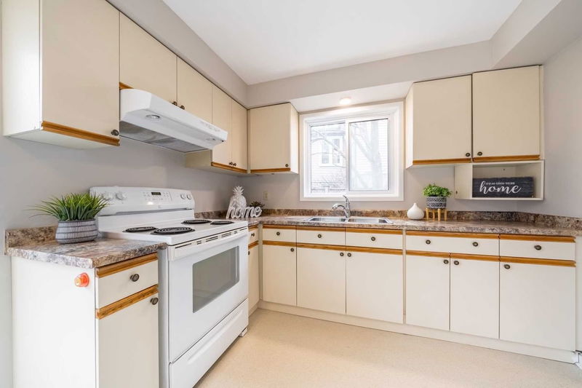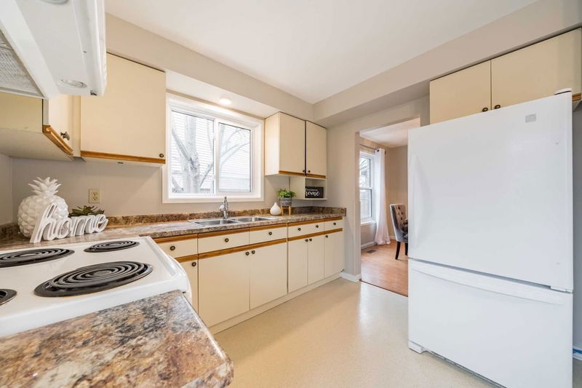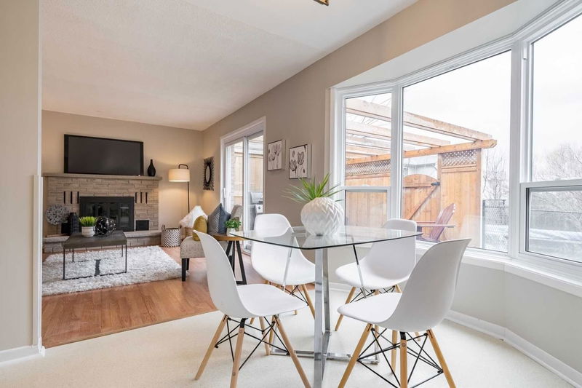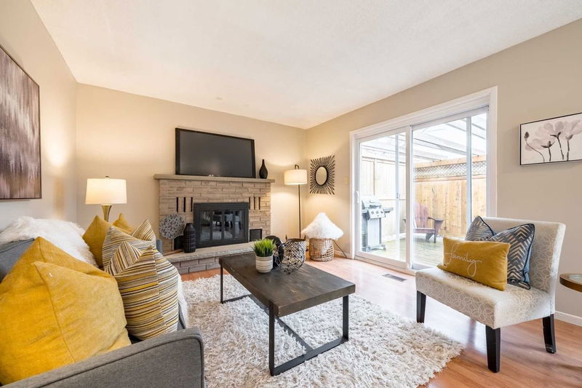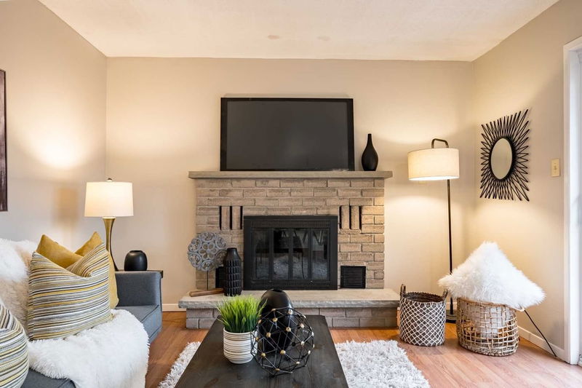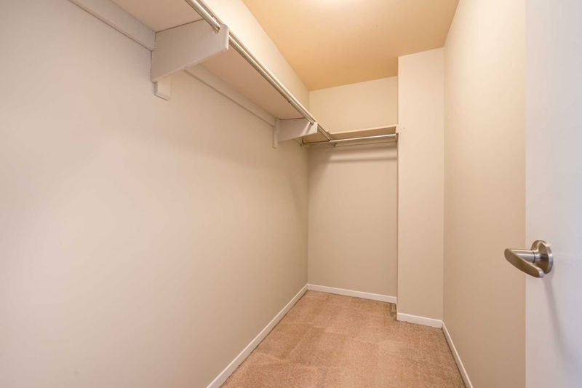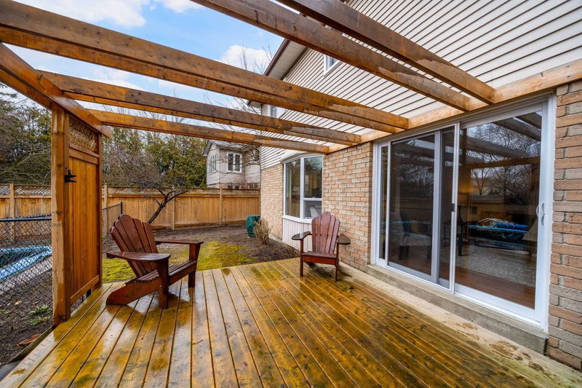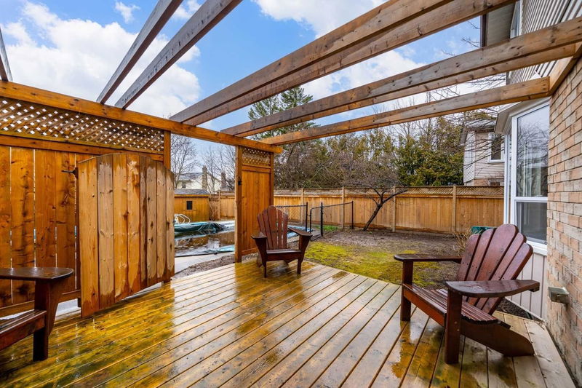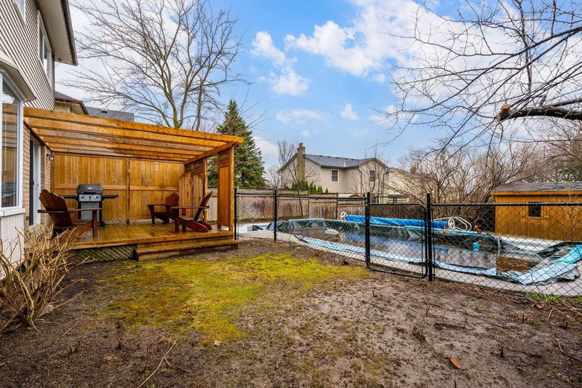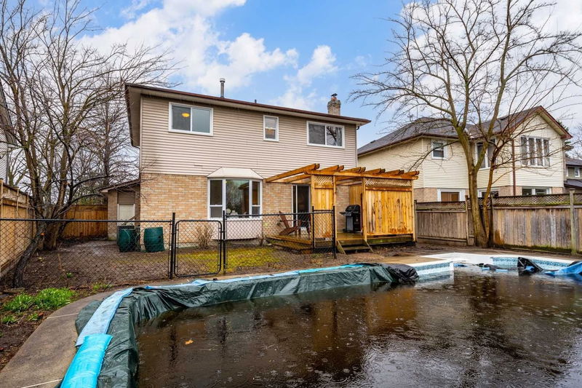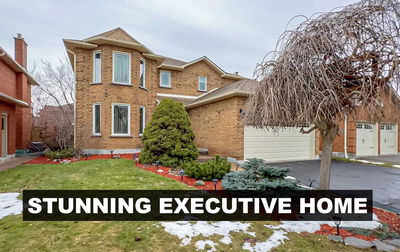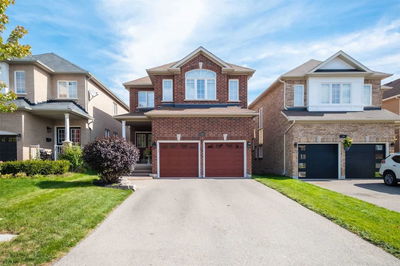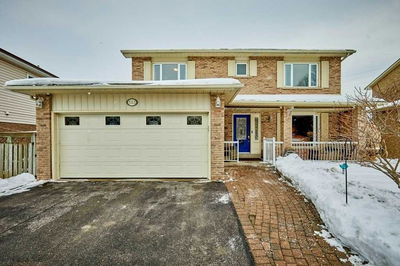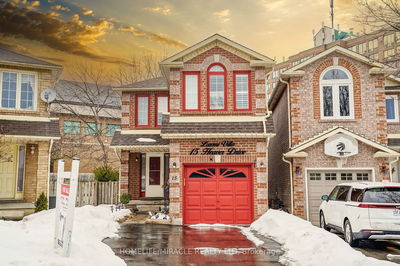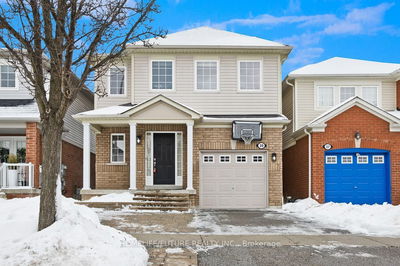Immaculate Original Owner Family Home With Refreshing Inground Pool & Private Backyard Oasis! This 4 Bedroom, 3 Bath Offers A Traditional Main Floor Plan Featuring A Formal Dining Room Ready For Entertaining & A Formal Living Room Overlooking The Front Gardens. Spacious Eat-In Kitchen Offering Ample Counter & Cupboard Space & Backyard Views. Additional Living Space Offered In The Family Room With Cozy Gas Brick Fireplace & Sliding Glass Walk-Out To The Private Deck, Pool, Garden Shed & Yard! Upstairs Offers 4 Generous Bedrooms Including The Primary Retreat Complete With Double Closet, Walk-In Closet & 3Pc Ensuite! Convenient Separate Side Entry, Double Garage With Man Door To The Backyard & A Part Finished Basement Just Waiting For Your Finishing Touches!
详情
- 上市时间: Thursday, April 06, 2023
- 3D看房: View Virtual Tour for 90 Canadian Oaks Drive
- 城市: Whitby
- 社区: Blue Grass Meadows
- 详细地址: 90 Canadian Oaks Drive, Whitby, L1N 7N4, Ontario, Canada
- 厨房: Eat-In Kitchen, O/Looks Backyard, Vinyl Floor
- 家庭房: Gas Fireplace, W/O To Deck, Laminate
- 挂盘公司: Tanya Tierney Team Realty Inc., Brokerage - Disclaimer: The information contained in this listing has not been verified by Tanya Tierney Team Realty Inc., Brokerage and should be verified by the buyer.




