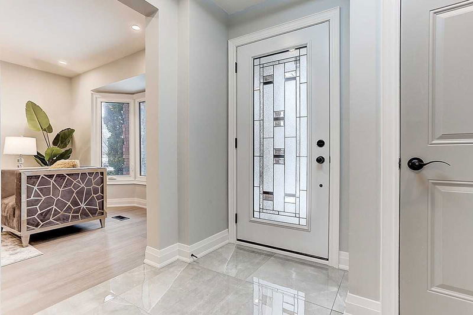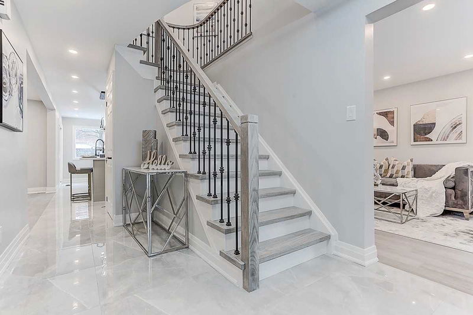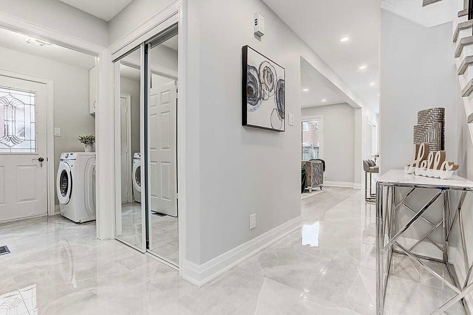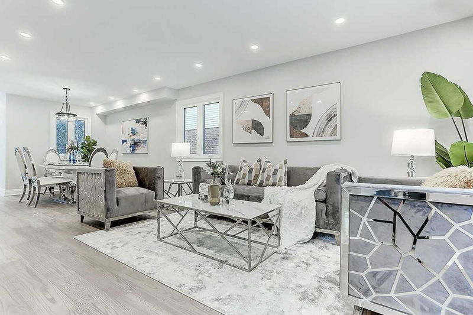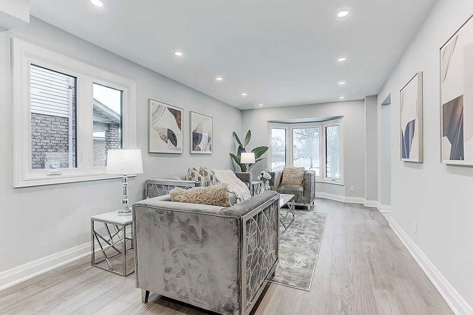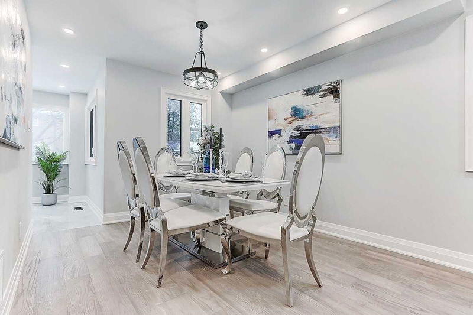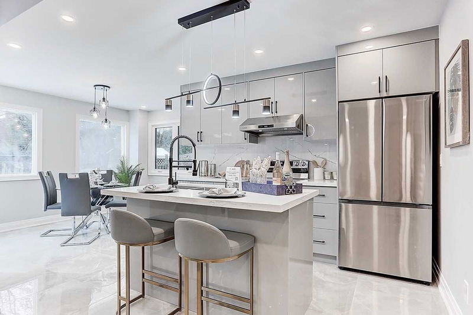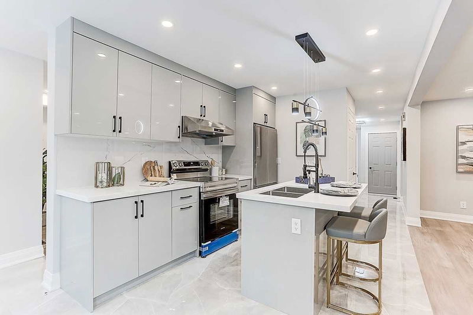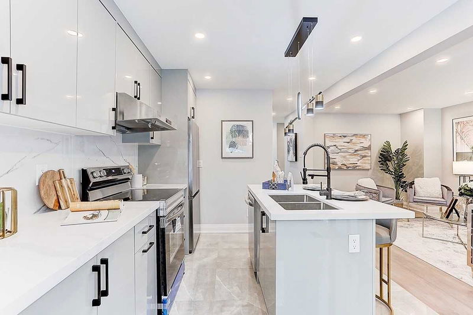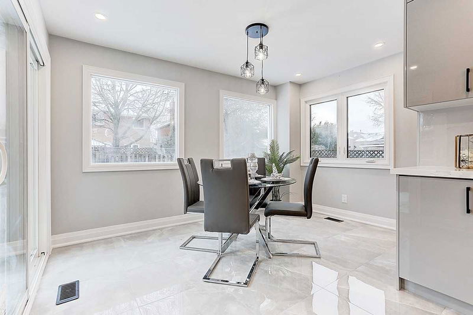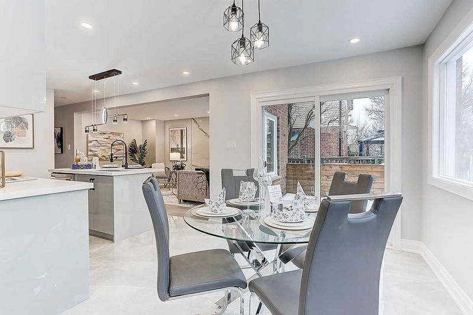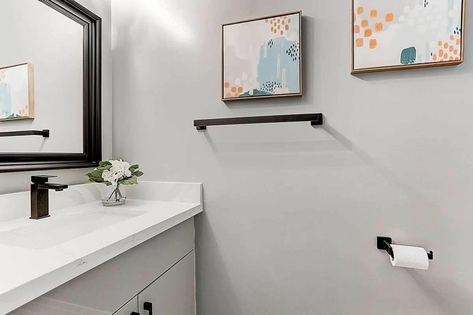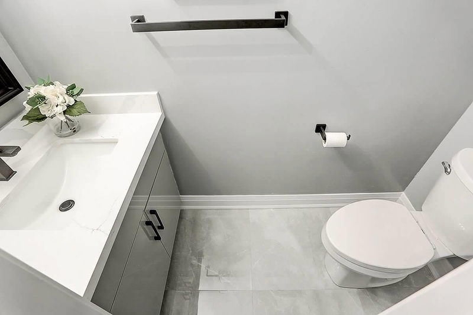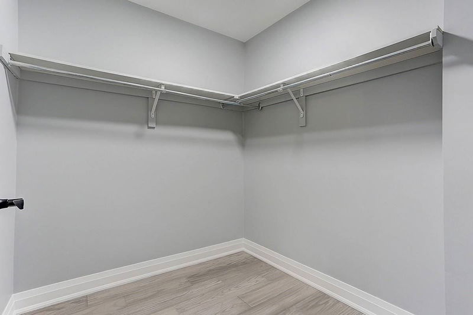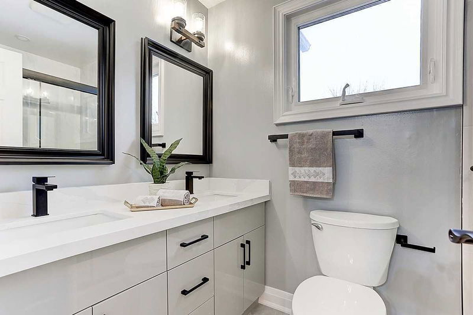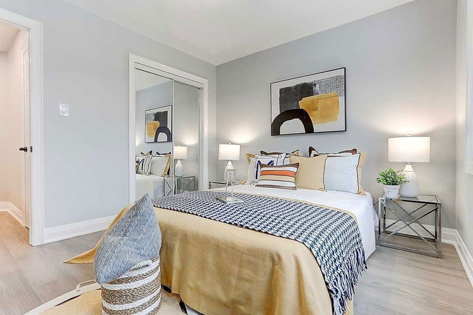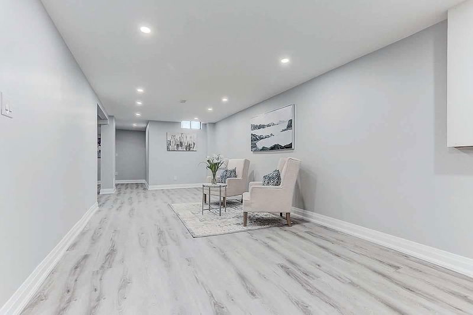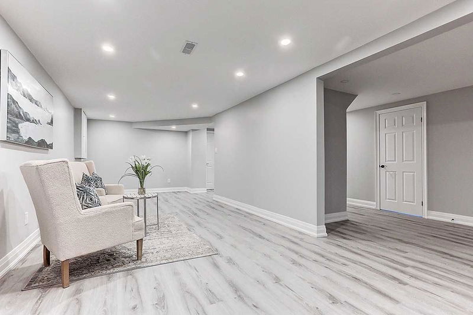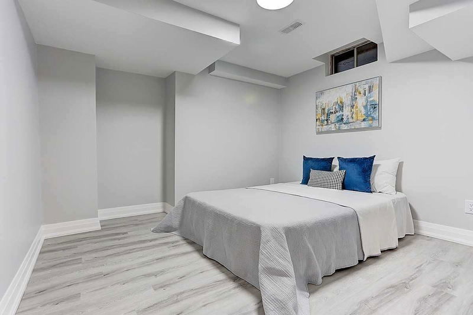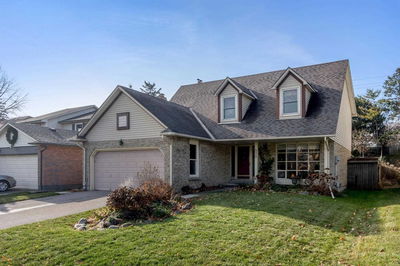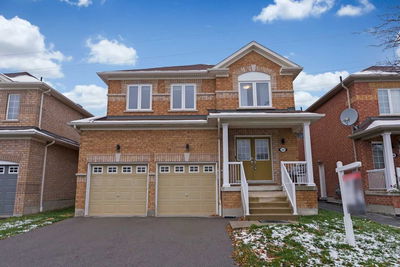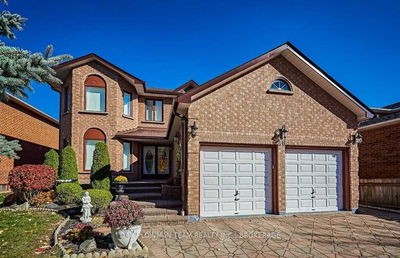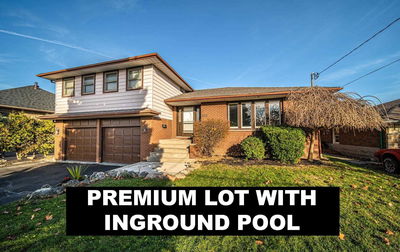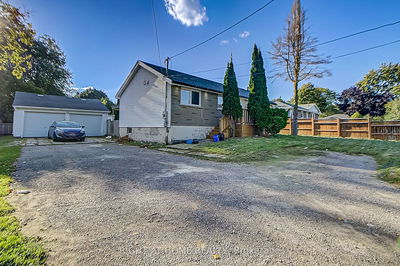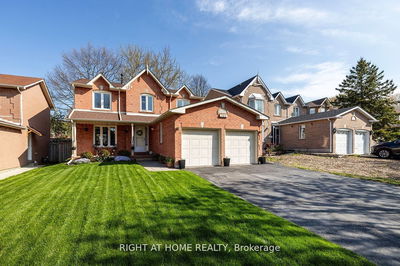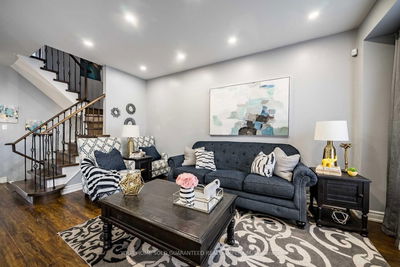Great Value All Brick Detached Thoroughly Upgraded In Perfect Move-In Condition, Over 150K On Renovation! Whole House Freshly Painted W/ New Smooth Ceilings & Tons Of Pot Lights, All New Wide-Plank Hardwood & Large Gleaming Porcelain Throughout, New Modern High Gloss Cabinet & Centre Island In Eat-In Kitchen W/ New Stone Counter, Backsplash & All S/S Appliances, Sun-Filled 3-Way Exposure Breakfast W/O To Deck, Designed Fl-To-Ceiling Fireplace Mantel & New Electric Fireplace Insert In Family, 4 Pcs Ensuite Master W/ W/I Closets, All Renovated Baths W/ New Vanities & Glass Dr Shower, Luxury Vinyl Thruout Newly Finished Bsmt For Multi Purposes. Brand New Asphalt Driveway, Interlock Walkway & Porch, New Ac Installed.
详情
- 上市时间: Tuesday, January 03, 2023
- 3D看房: View Virtual Tour for 113 William Stephenson Drive
- 城市: Whitby
- 社区: Blue Grass Meadows
- 交叉路口: Thickson/Rossland
- 详细地址: 113 William Stephenson Drive, Whitby, L1N8V4, Ontario, Canada
- 客厅: Hardwood Floor, Bay Window, O/Looks Garden
- 厨房: Porcelain Floor, Centre Island, Eat-In Kitchen
- 家庭房: Hardwood Floor, Electric Fireplace, 2 Pc Bath
- 挂盘公司: Re/Max Realtron Wendy Zheng Realty, Brokerage - Disclaimer: The information contained in this listing has not been verified by Re/Max Realtron Wendy Zheng Realty, Brokerage and should be verified by the buyer.



