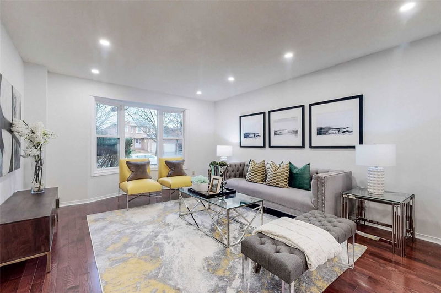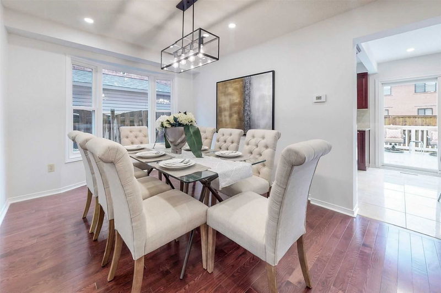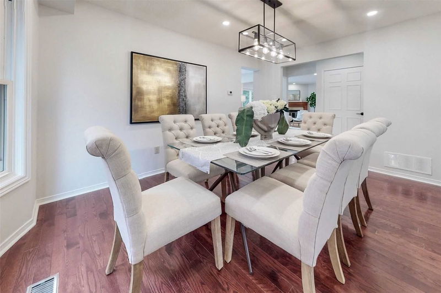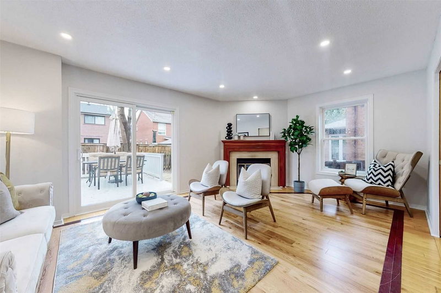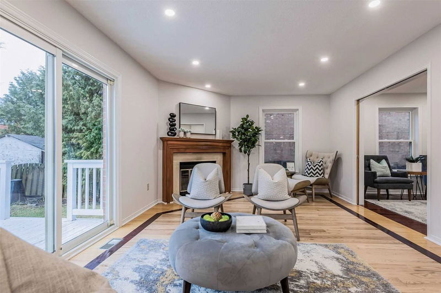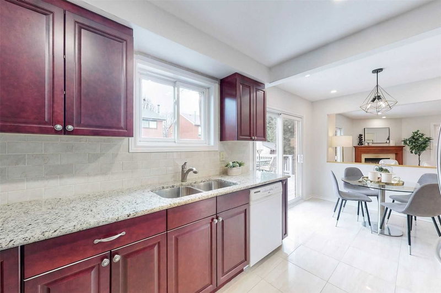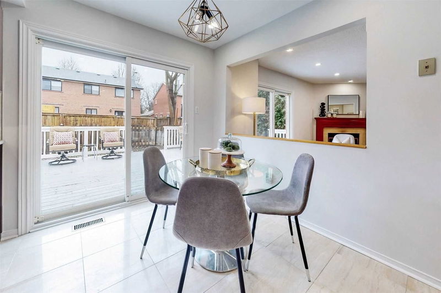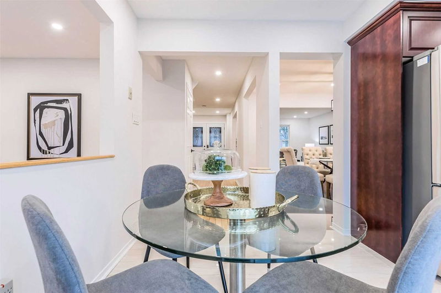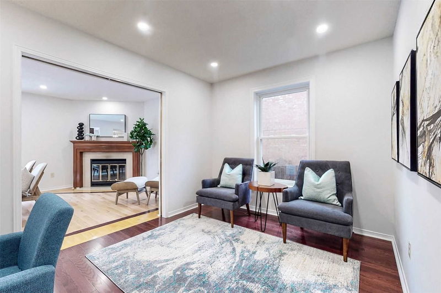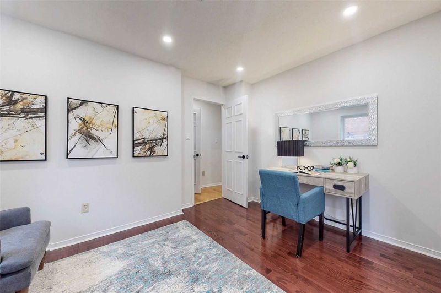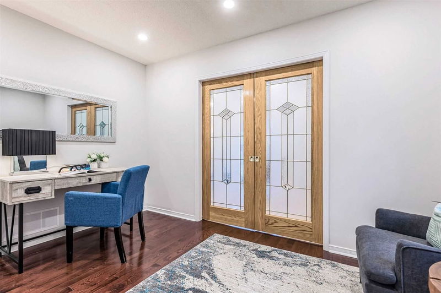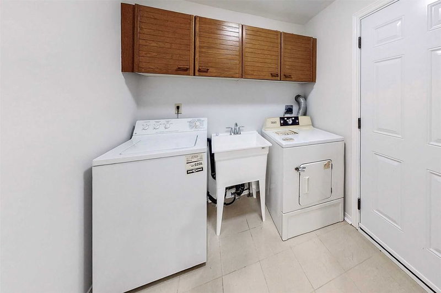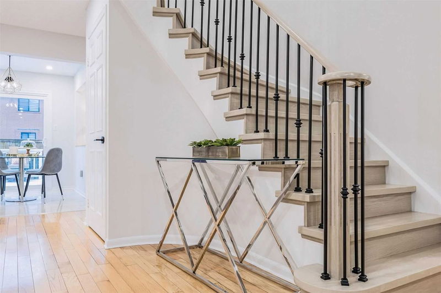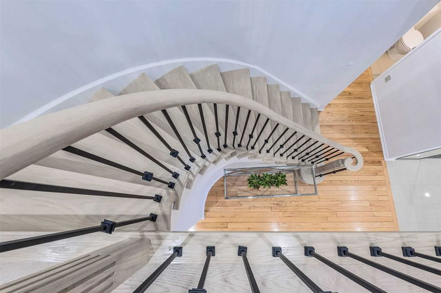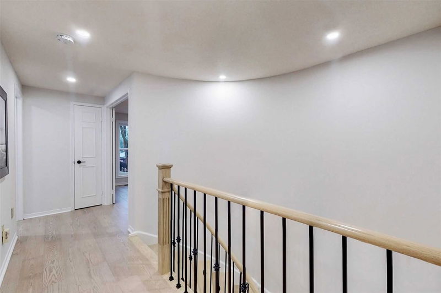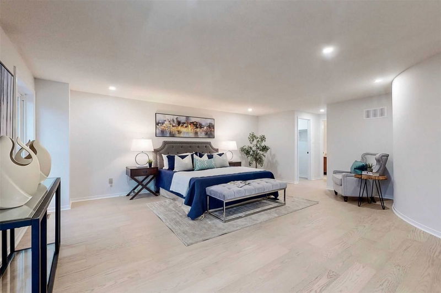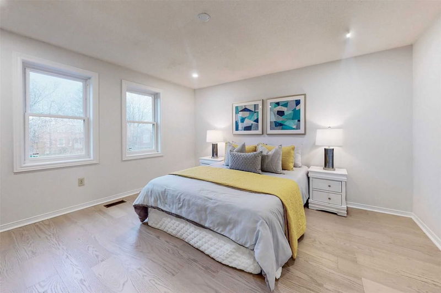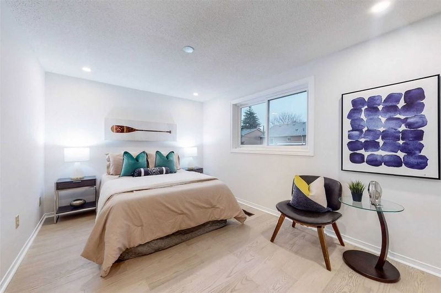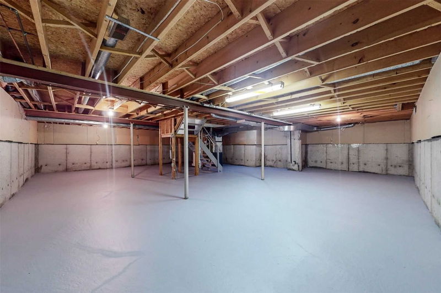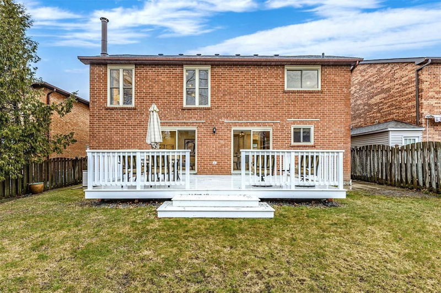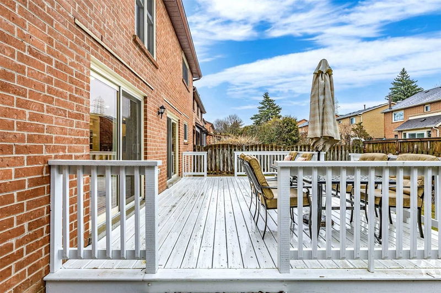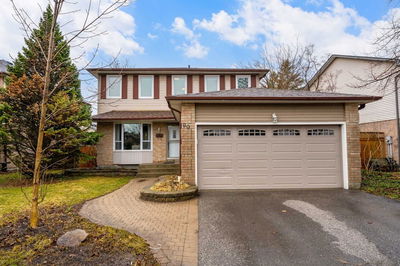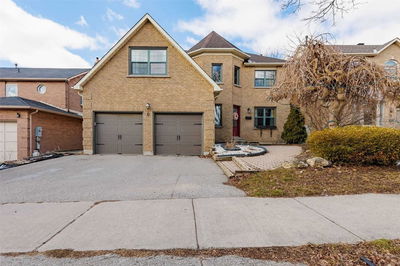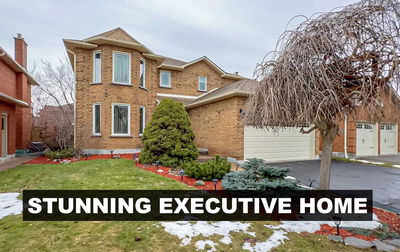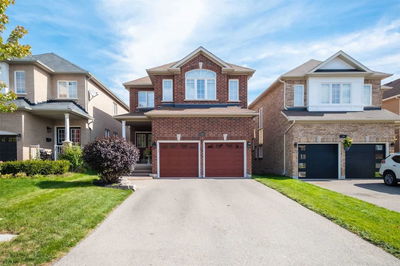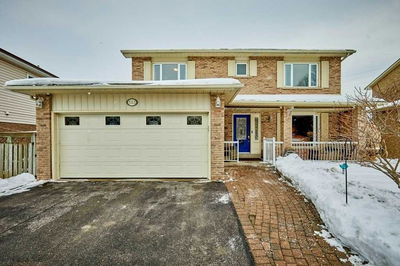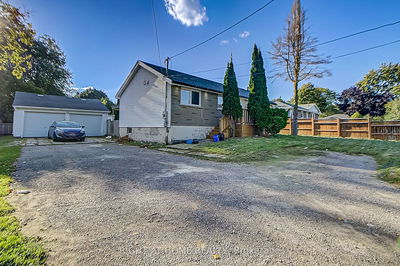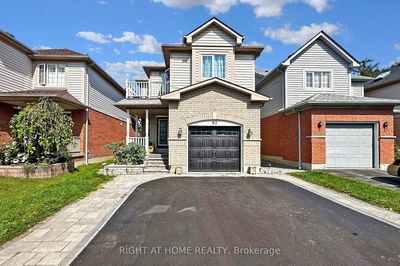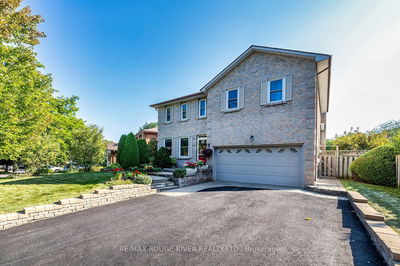Spacious Detached Brick Home, 4 Large Bedrooms, Master Bedroom With Seat-In Area, 5 Pc Ensuite, His And Her Walk In Closet, Main Floor Family With Fireplace, Office And Laundry Room, Open Staircase, Bright Kitchen With Granite Counters, Backsplash, Eat-In And Sliding Door To The Deck. Original Owners!!!, $$$$$ Spent On Renovation, Lots Of Pot Lights Throughout The House, Minutes To Shopping, Go Train And Hwy 401.
详情
- 上市时间: Thursday, April 06, 2023
- 3D看房: View Virtual Tour for 24 Maplewood Drive
- 城市: Whitby
- 社区: Blue Grass Meadows
- 交叉路口: Anderson St / Manning Rd
- 详细地址: 24 Maplewood Drive, Whitby, L1N 7C4, Ontario, Canada
- 客厅: Hardwood Floor, Pot Lights, Bay Window
- 家庭房: Hardwood Floor, Fireplace, W/O To Deck
- 厨房: Tile Floor, Breakfast Area, W/O To Deck
- 挂盘公司: Living Realty Inc., Brokerage - Disclaimer: The information contained in this listing has not been verified by Living Realty Inc., Brokerage and should be verified by the buyer.



