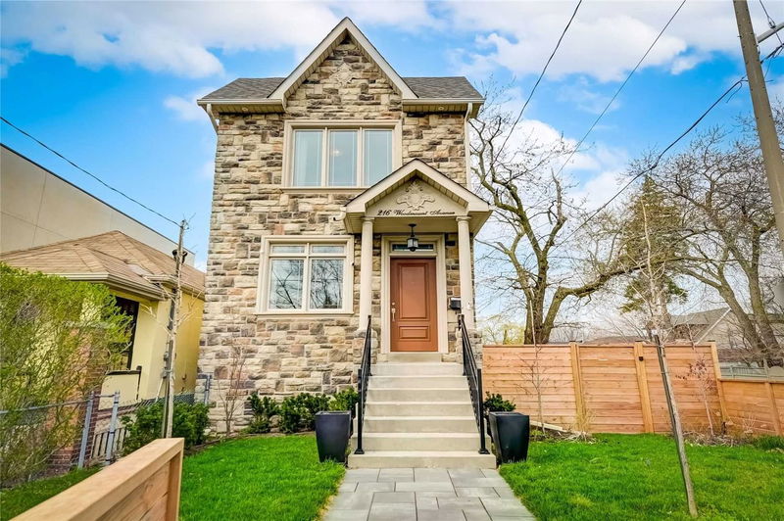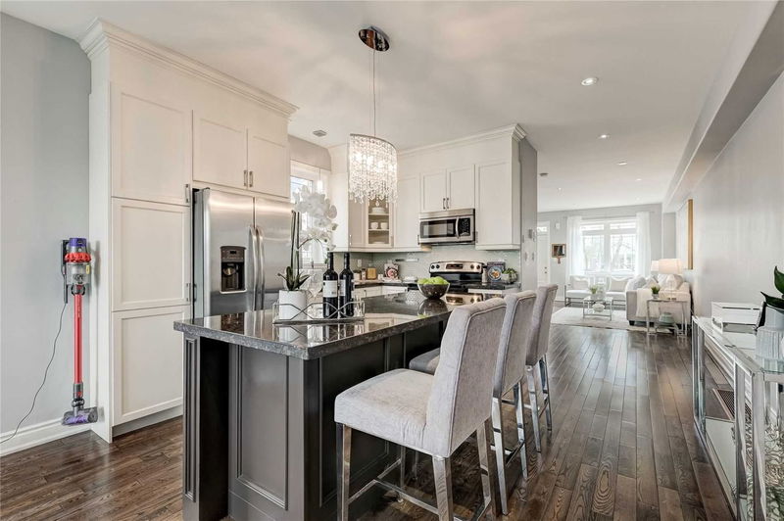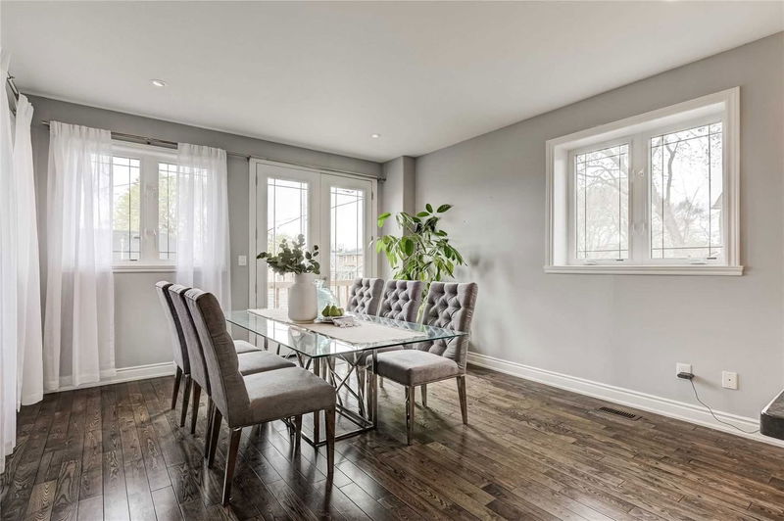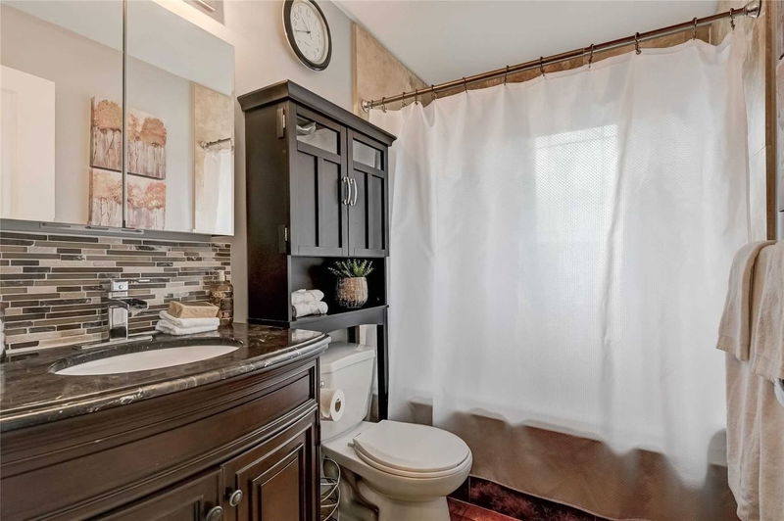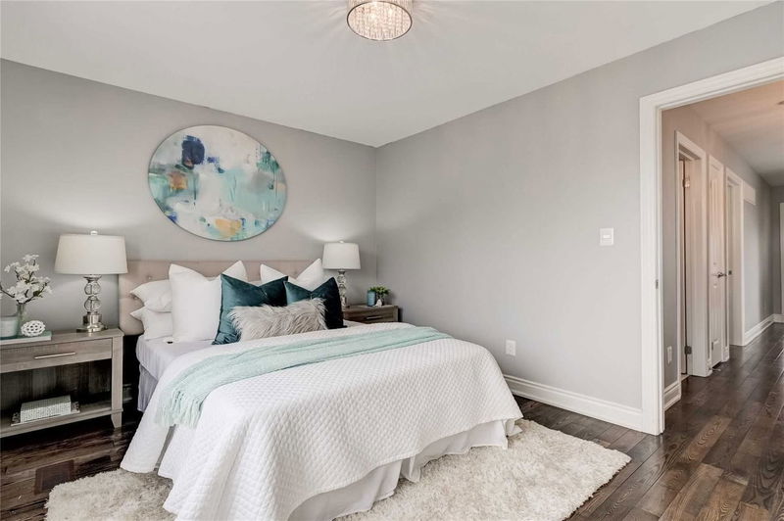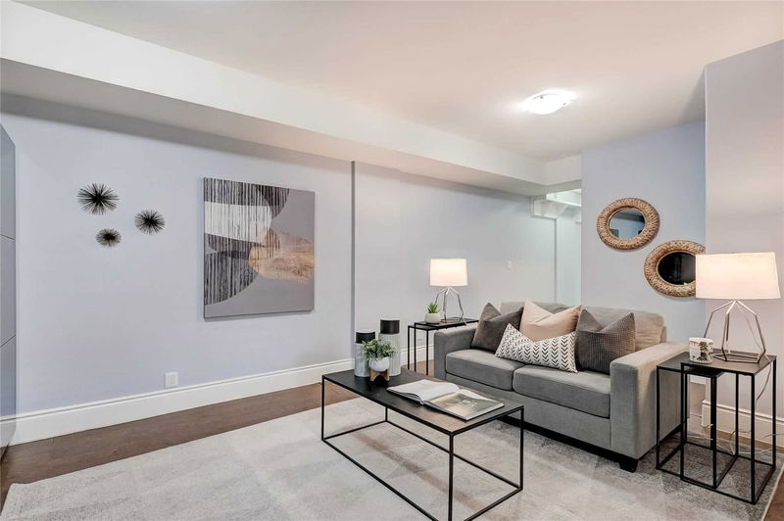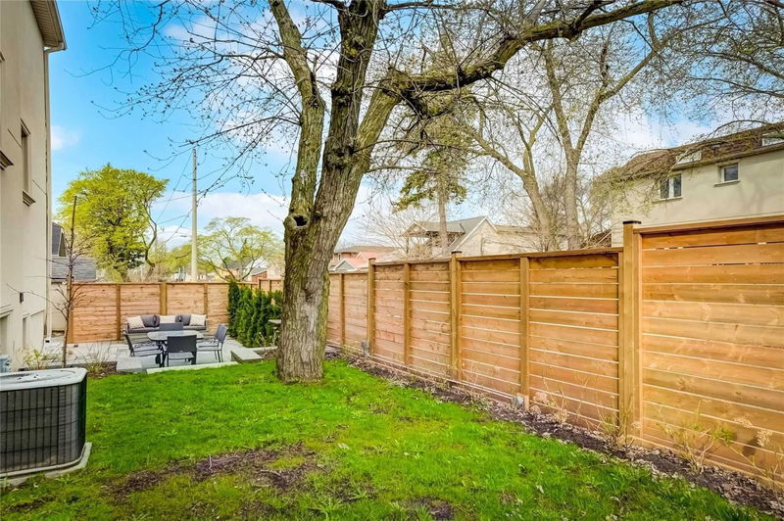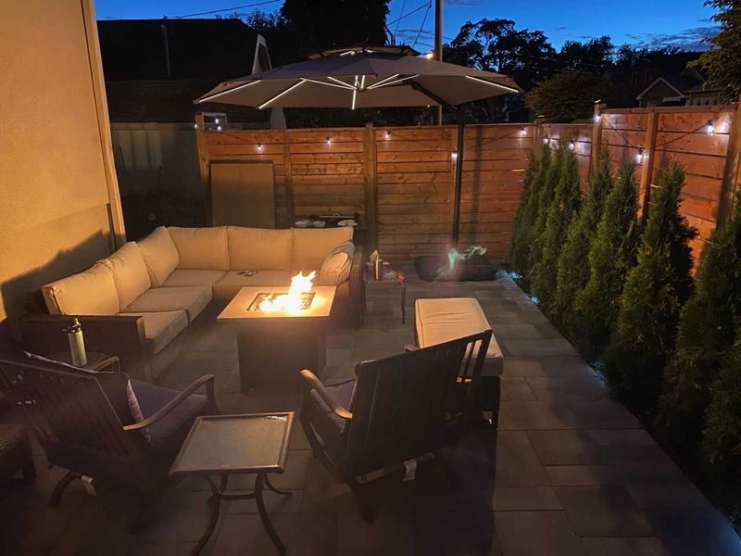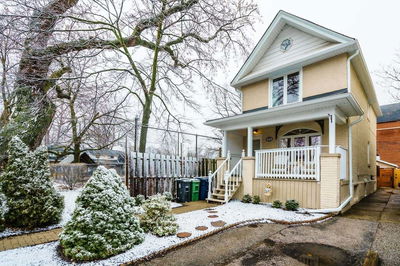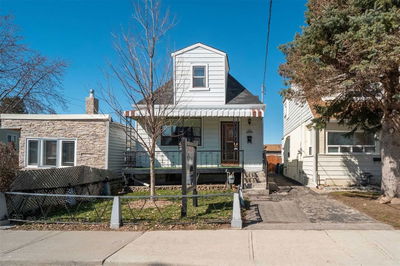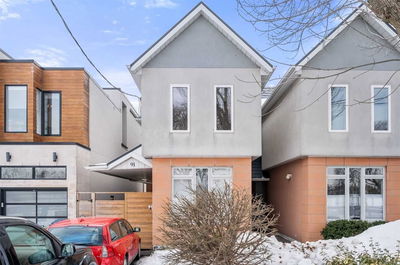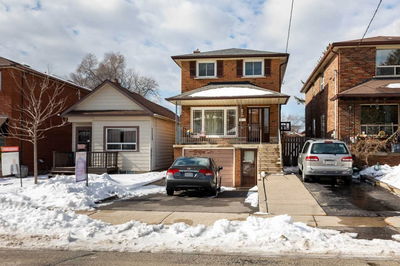Picture-Perfect Detached Family Home. This Bright & Spacious Home Has 3 Bedrooms, 4 Bathrooms And Sits On A Premium Corner Lot In Prime East York. Wonderful Open Concept Main Floor Layout Boasts 9 Ft Ceilings, Hardwood Floors, Pot Lights & Main Floor Powder Room. The Large Kitchen Island Is Perfect For Family/Friends To Gather Around. Primary Bedroom With Ensuite And Wall-To-Wall Closets. Convenient 2nd Floor Laundry. Ample Storage Throughout. Nearly 9 Ft Ceilings In Basement, The Rec Room Has Heated Floors & Walk-Out To Backyard. Newly Landscaped & Fully Fenced Yard With Incredible Side Patio For Entertaining. The Yard Is Much Bigger With The City Land Portion Fenced. In-Ground Sprinkler System. Detached Garage.
详情
- 上市时间: Wednesday, April 19, 2023
- 3D看房: View Virtual Tour for 216 Woodmount Avenue
- 城市: Toronto
- 社区: Danforth Village-East York
- 详细地址: 216 Woodmount Avenue, Toronto, M4C 3Z6, Ontario, Canada
- 厨房: Hardwood Floor, Stainless Steel Appl, Centre Island
- 家庭房: Cork Floor, B/I Bookcase, 3 Pc Bath
- 挂盘公司: Re/Max Ultimate Realty Inc., Brokerage - Disclaimer: The information contained in this listing has not been verified by Re/Max Ultimate Realty Inc., Brokerage and should be verified by the buyer.

