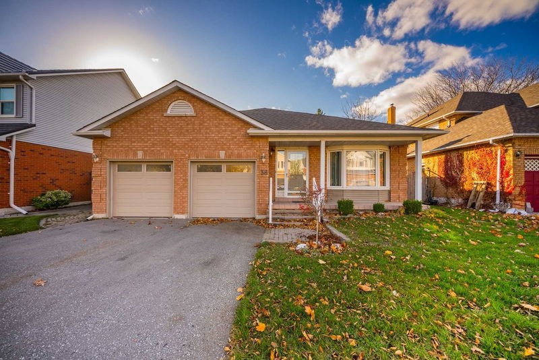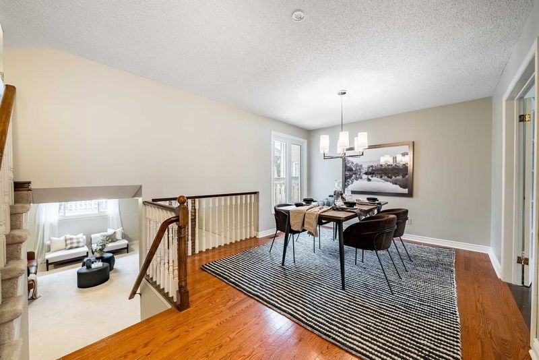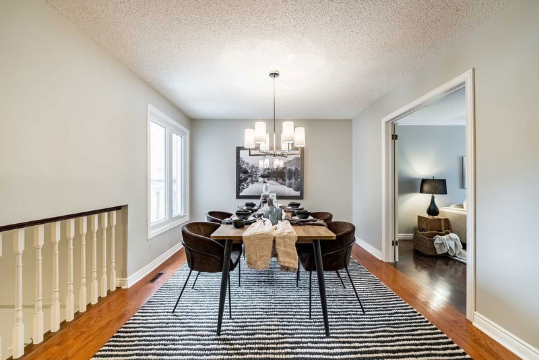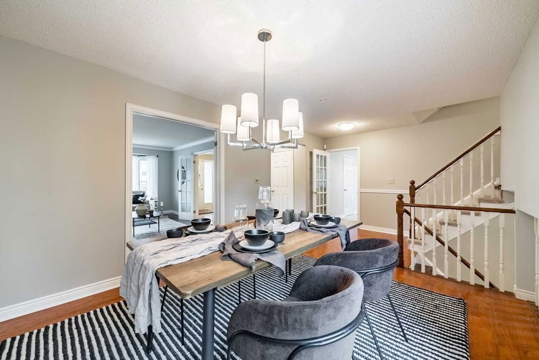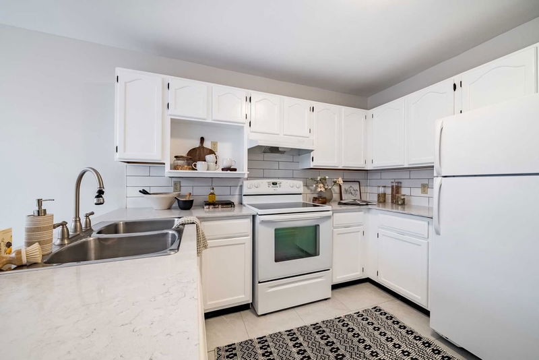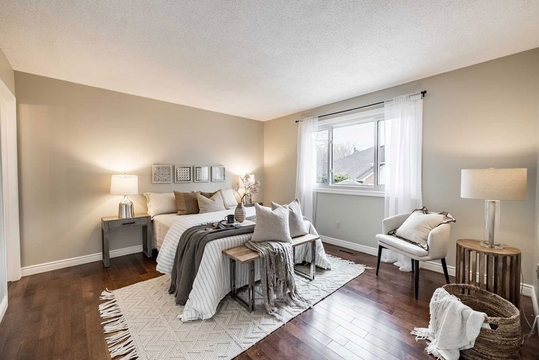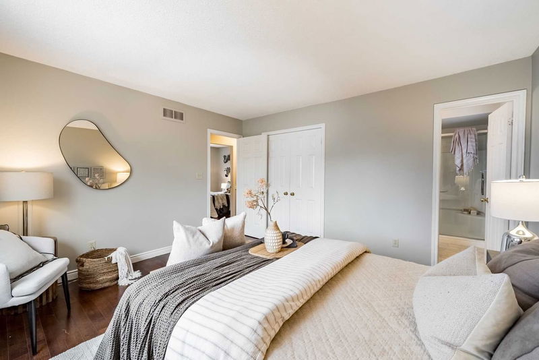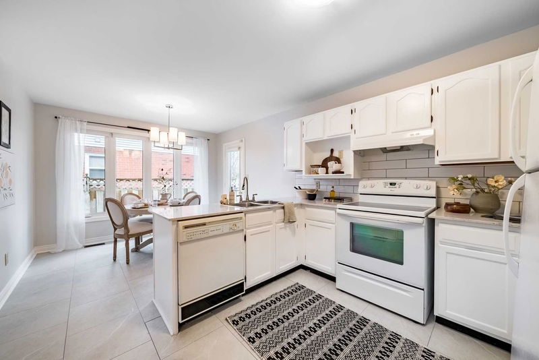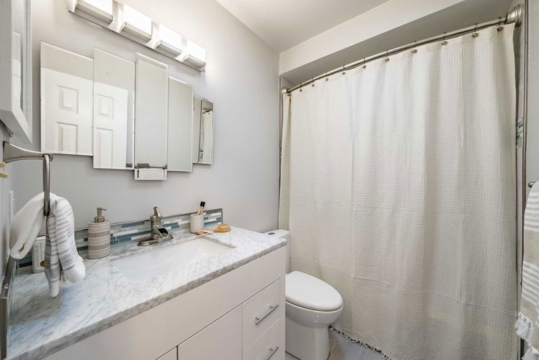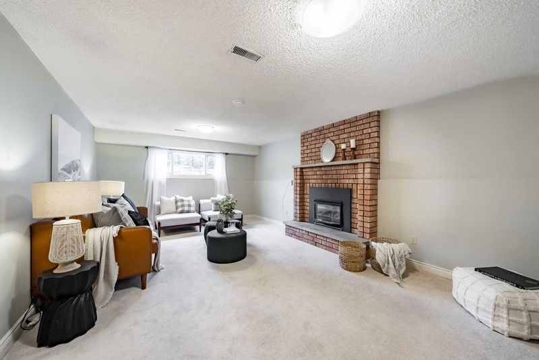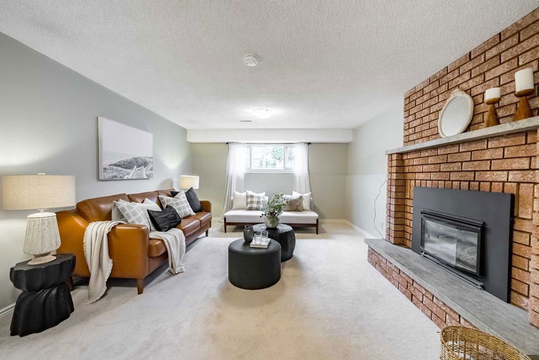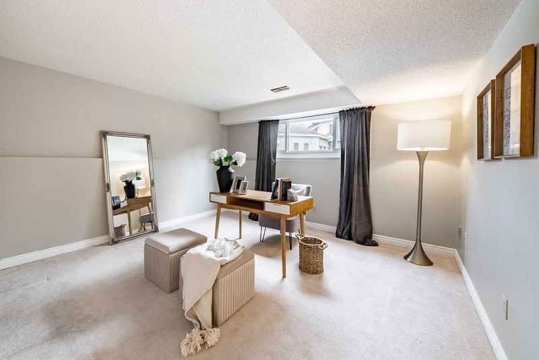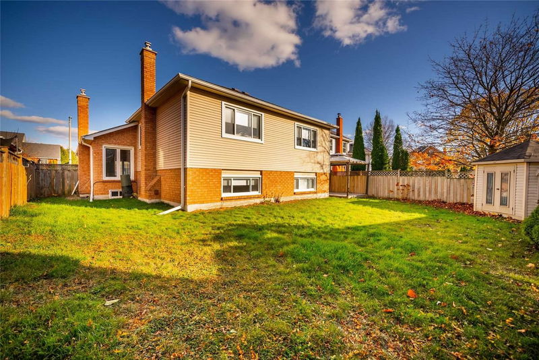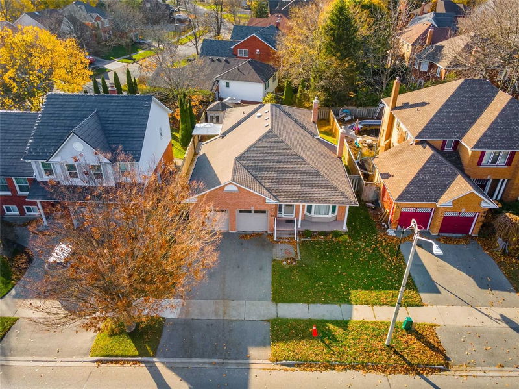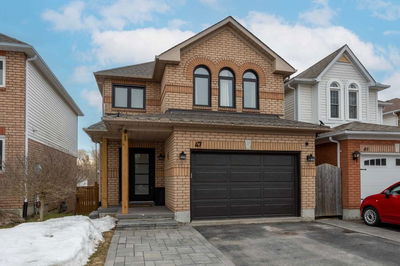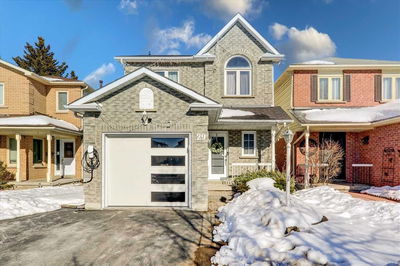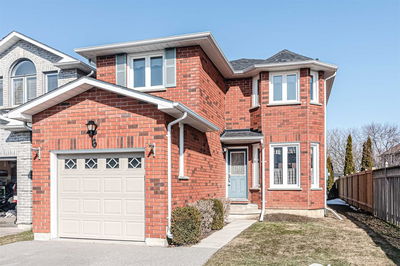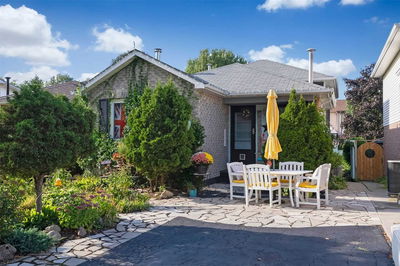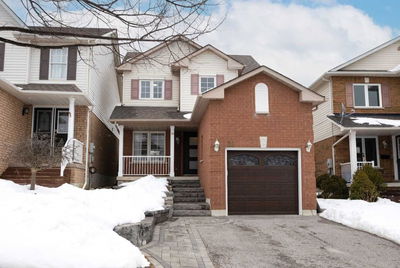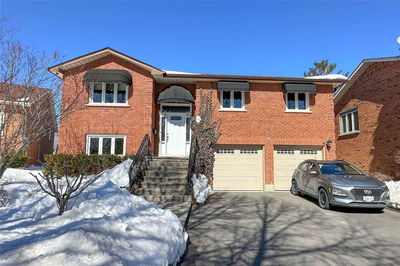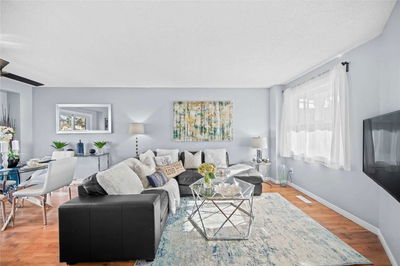This 4 Level Back Split Home Offers A Spacious Living Environment With A Total Of 3+1 Bedrooms And 3 Bathrooms. The Property Has Been Recently Painted T/O & Features New Light Fixtures, Giving It A Modern & Updated Feel. Upon Entering The Main Floor, You Are Greeted By A Bright And Airy Living Room With Large Windows Offering Plenty Of Natural Light. The Dining Room Is Conveniently Located Adjacent To The Living Room, Making It Perfect For Entertaining. The Kitchen Boasts Ample Counter Space & Cabinetry, Providing Plenty Of Storage Space. The Upper Level Of The Home Features 3 Bedrooms, Each With Large Closets. The Primary Bedroom Features Its Own Ensuite For Added Convenience And Privacy. The Lower Level Of The Home Offers A Cozy Family Room With A Fireplace. An Additional Bedroom Is Located On This Level, Making It An Ideal Space For Guests Or A Home Office. He Basement Level Of The Home Features A Spacious Recreation Room, Providing Additional Space For A Variety Of Uses.
详情
- 上市时间: Wednesday, March 29, 2023
- 3D看房: View Virtual Tour for 38 Robert Adams Drive
- 城市: Clarington
- 社区: Courtice
- 详细地址: 38 Robert Adams Drive, Clarington, L1E 1V1, Ontario, Canada
- 客厅: Formal Rm, Bay Window, Crown Moulding
- 家庭房: Fireplace
- 挂盘公司: Rebel Real Estate Inc., Brokerage - Disclaimer: The information contained in this listing has not been verified by Rebel Real Estate Inc., Brokerage and should be verified by the buyer.

