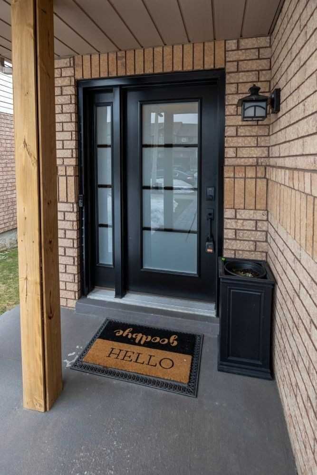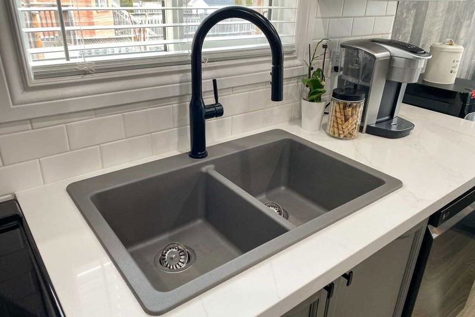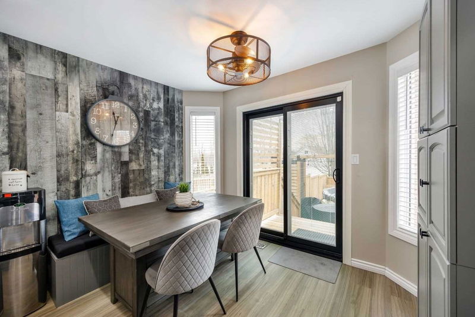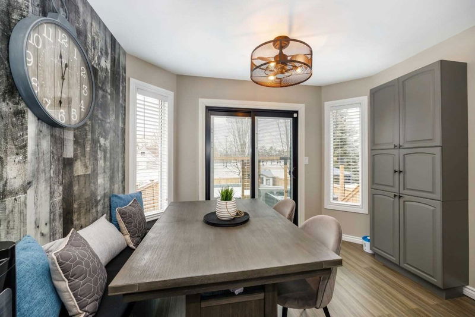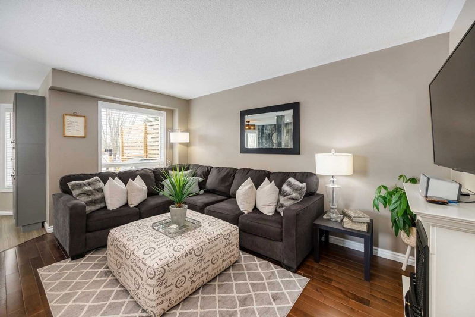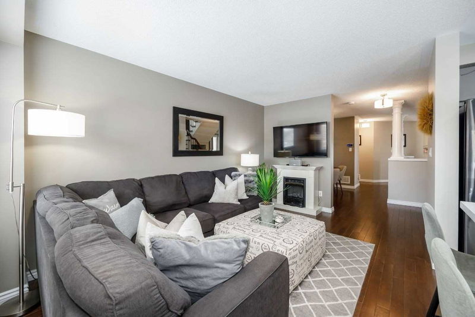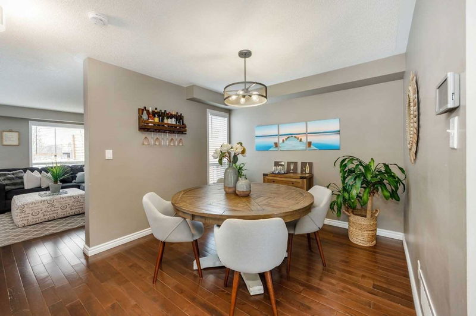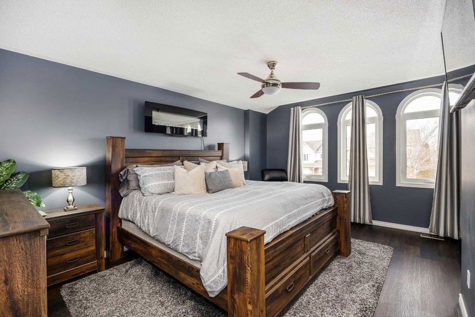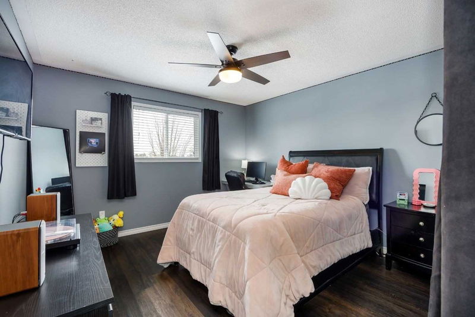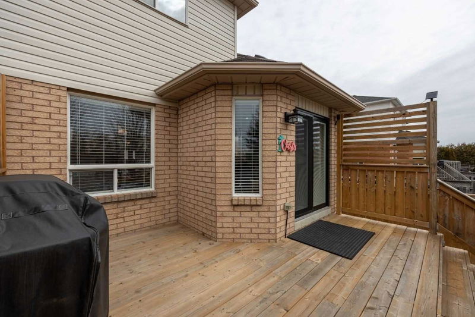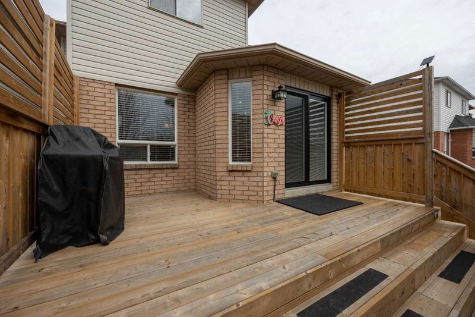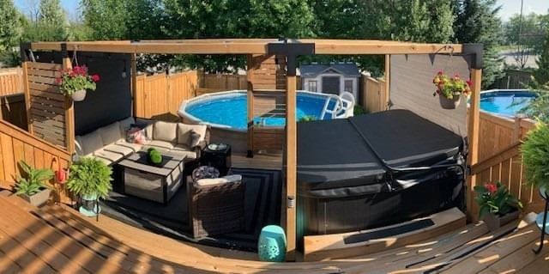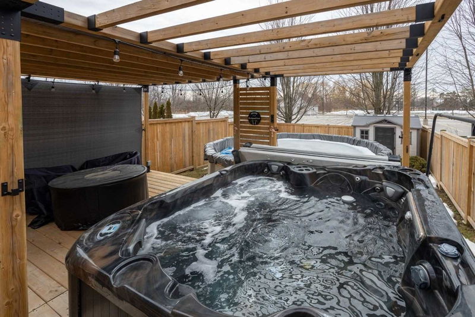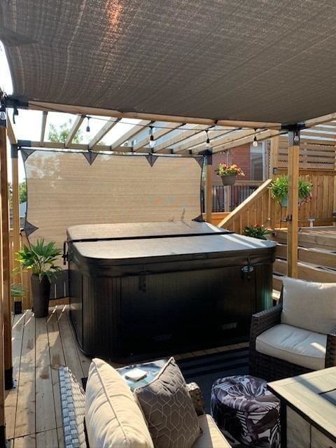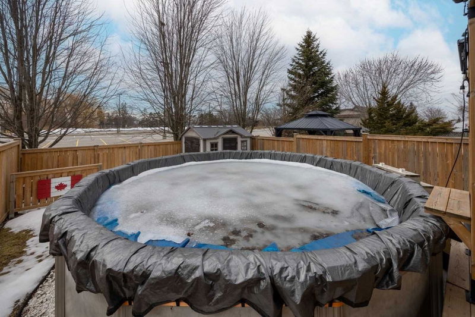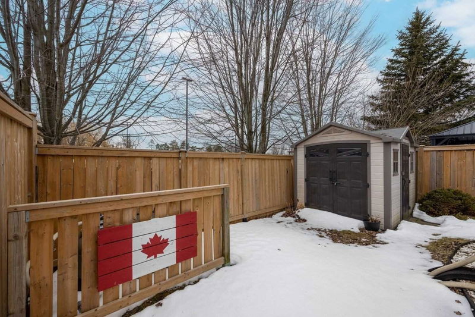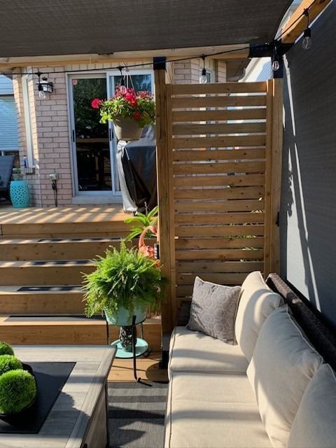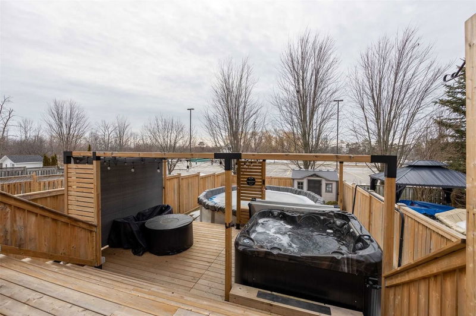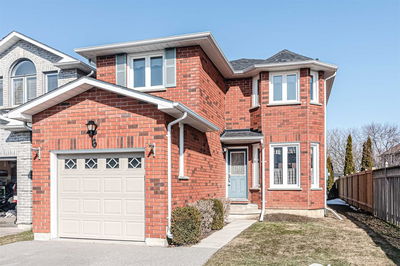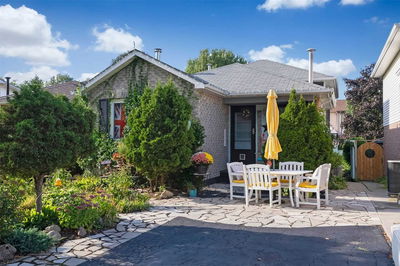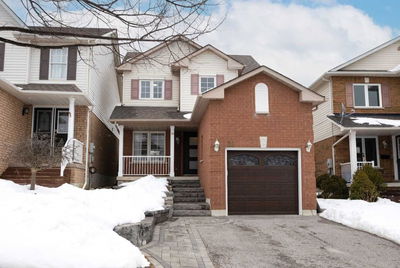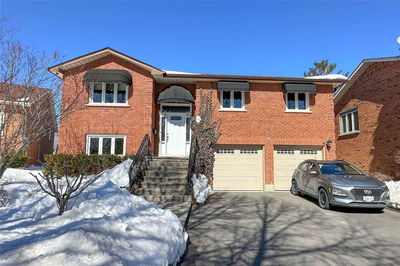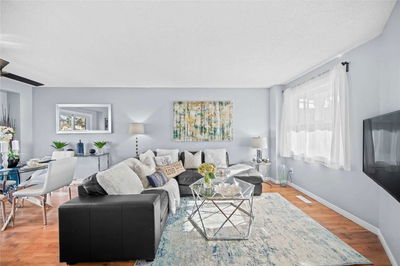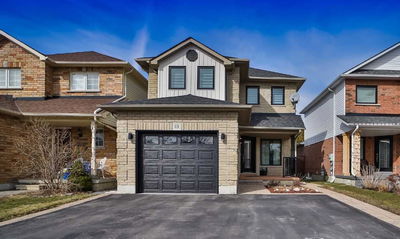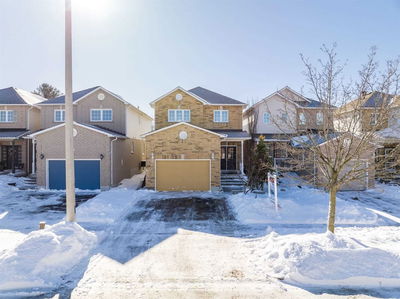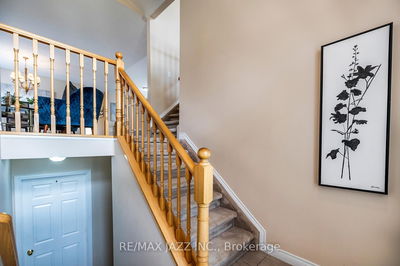Inviting Three Bedroom Home With Backyard Oasis & No Neighbours Behind. Welcoming Entryway With Tile Foyer And Accent Wall. Updated, Sun-Filled Eat-In Kitchen Features Quartz Counters, Pot Lights, Accent Wall, Backsplash, Breakfast Bar, Walk-Out To Deck And Is Open To Family Rm. Family Room With Hardwood Flooring & Electric Fireplace. Separate Dining Room Boasts Hardwood Flooring. Three Great-Sized Bedrooms. Primary Bdrm Contains Electric Fireplace, Laminate Flooring, Walk In Closet Plus An Ikea Storage Cabinet, And 4 Pc Ensuite With Soaker Tub. Additional Living And Entertaining Space In Finished Basement With Convenient Wet Bar Area, Pot Lighting And Laminate Flooring. Great Office Space With Large Closet For Additional Storage.
详情
- 上市时间: Thursday, March 23, 2023
- 3D看房: View Virtual Tour for 47 Wilkins Crescent
- 城市: Clarington
- 社区: Courtice
- 交叉路口: Trulls Rd/Avondale
- 详细地址: 47 Wilkins Crescent, Clarington, L1E 3B6, Ontario, Canada
- 厨房: Laminate, Quartz Counter, W/O To Deck
- 客厅: Hardwood Floor
- 家庭房: Hardwood Floor
- 挂盘公司: Re/Max Jazz Inc., Brokerage - Disclaimer: The information contained in this listing has not been verified by Re/Max Jazz Inc., Brokerage and should be verified by the buyer.



