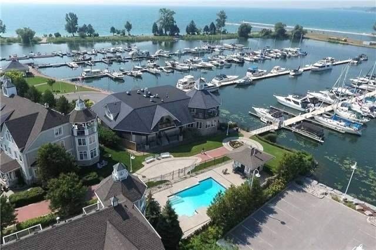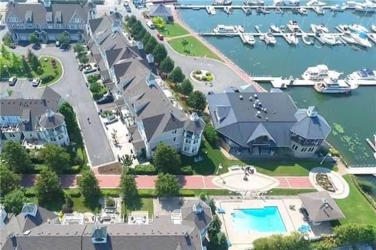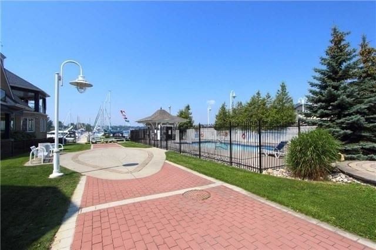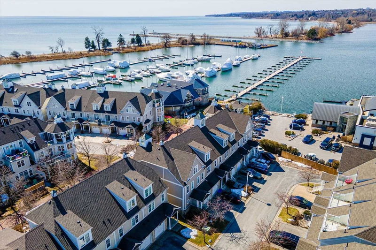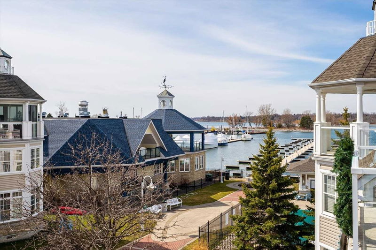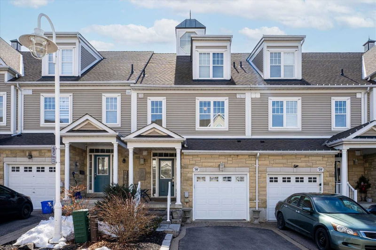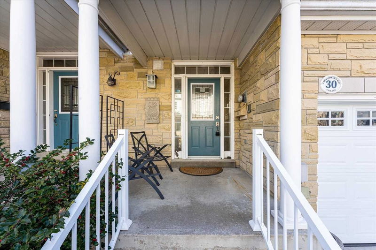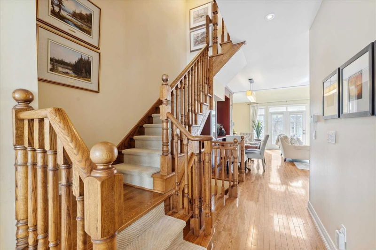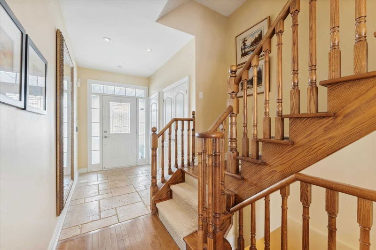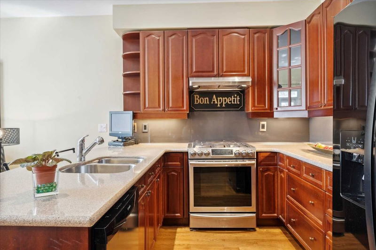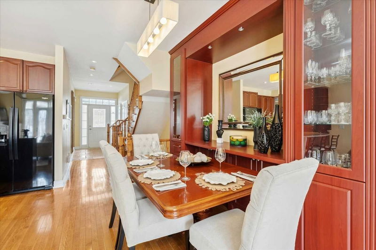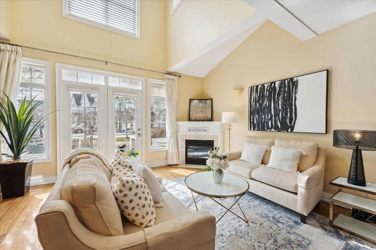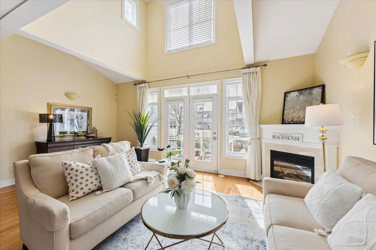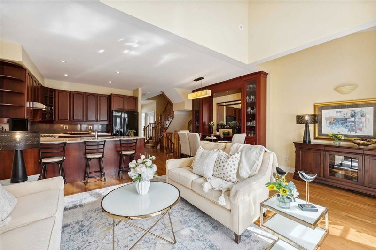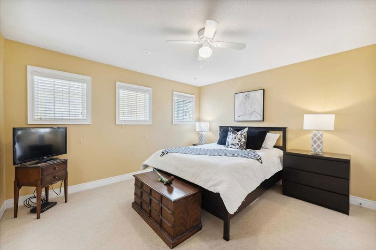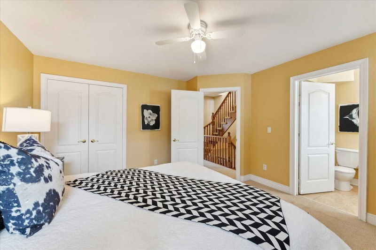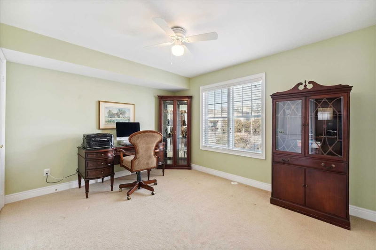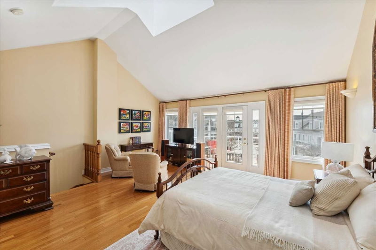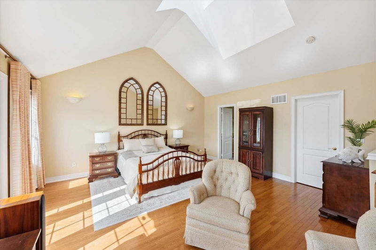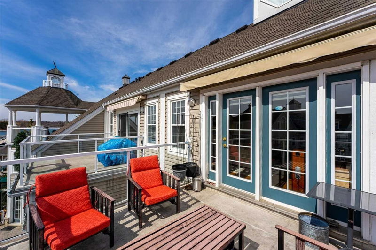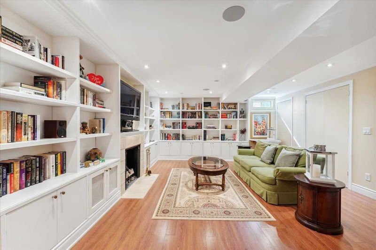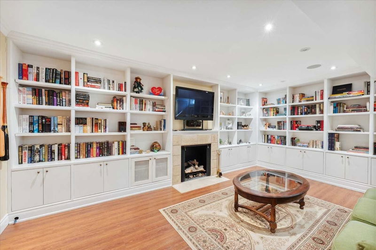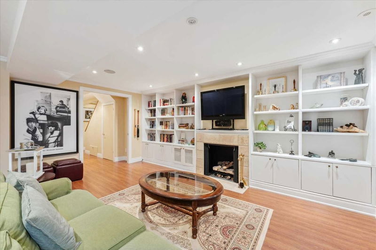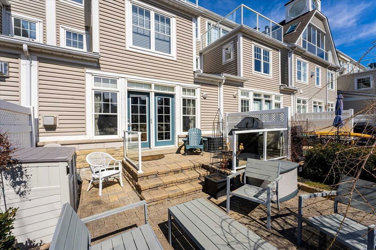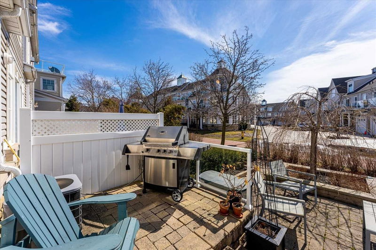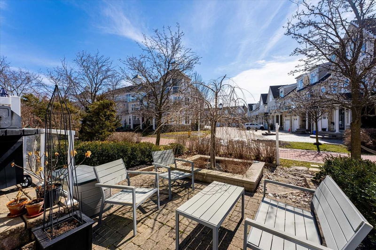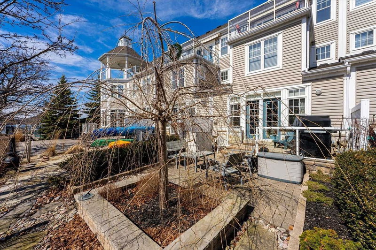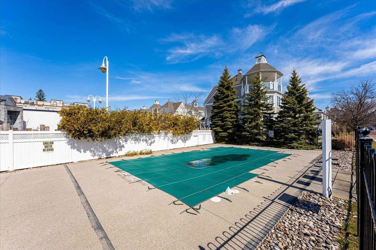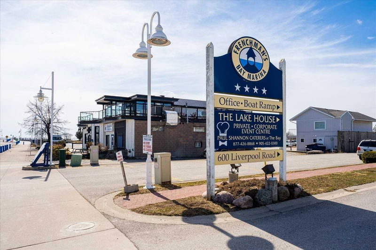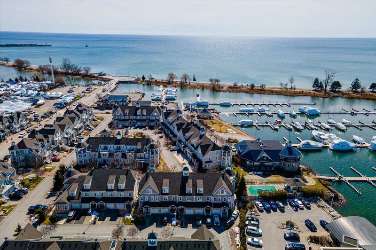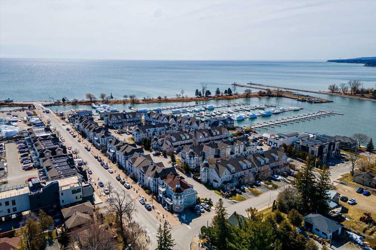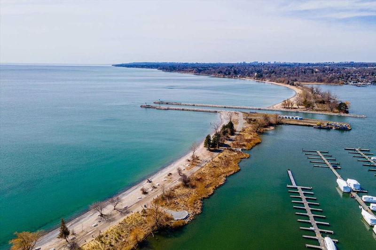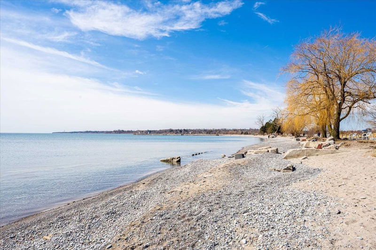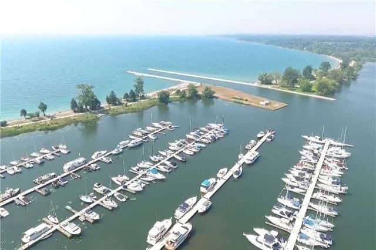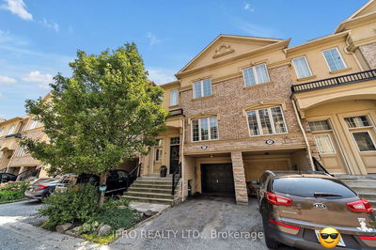Spectacular Water Views & Luxury Lakeside Living At Its Finest With This Executive 3Bdrm Freehold Townhome In Pickering's Coveted Frenchman's Bay Nautical Village. Landscaped Front Yard &Covered Front Porch Leads To Spacious Foyer With Extra Closet Space. 9Ft Ceilings, Hardwood Floors And Completely Open Concept Main Floor Features A Bright Kitchen With Plenty Of Cupboard &Counter Space, Large Breakfast Bar Plus Stainless Appliances Overlooks Spectacular Great Room With Vaulted Ceilings, Fireplace &Walkout To 2 Tiered Patio, Zen Inspired Garden And Steps To Inground Swimming Pool, Trails And Docks. Custom Dining Room Built-Ins Offer Plenty Of Storage Space; An Entertainers Dream. Impressive Primary Bedroom Offers Soaring Vaulted Ceilings, 5Pc Ensuite, Walk-In Closet With Custom Cabinets And Walkout To Balcony With South And West Exposure Allowing Full Views Of Frenchman's Bay And Spectacular Sunsets. Secondary Bedrooms Both Offer 4Pc Ensuites And Double Closets.
详情
- 上市时间: Monday, March 27, 2023
- 3D看房: View Virtual Tour for 30-1295 Wharf Street
- 城市: Pickering
- 社区: Bay Ridges
- 交叉路口: Liverpool/ Bayly
- 详细地址: 30-1295 Wharf Street, Pickering, L1W 1A2, Ontario, Canada
- 厨房: Hardwood Floor, Open Concept, Breakfast Bar
- 客厅: Hardwood Floor, Open Concept, W/O To Patio
- 家庭房: Fireplace, B/I Bookcase, B/I Shelves
- 挂盘公司: Re/Max Hallmark First Group Realty Ltd., Brokerage - Disclaimer: The information contained in this listing has not been verified by Re/Max Hallmark First Group Realty Ltd., Brokerage and should be verified by the buyer.

