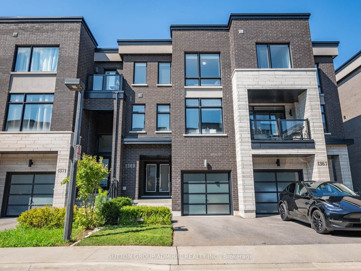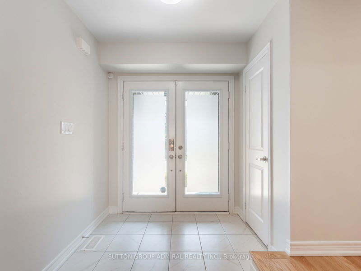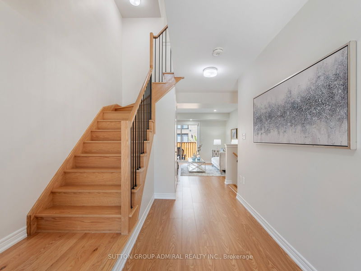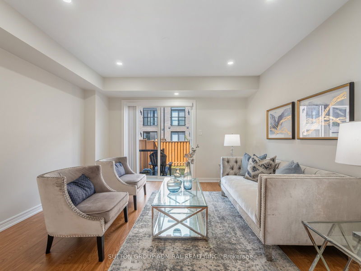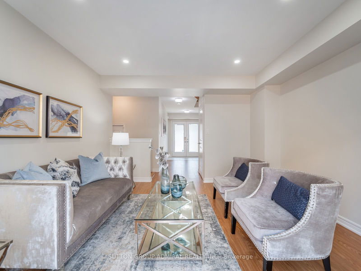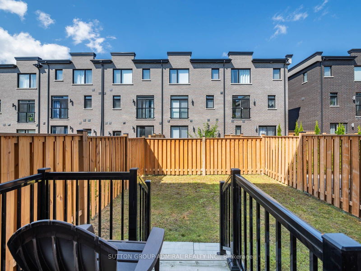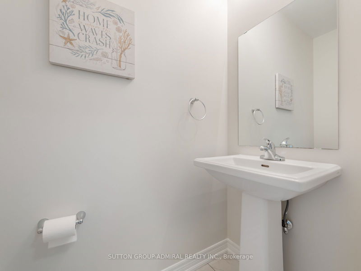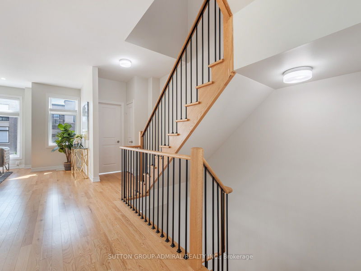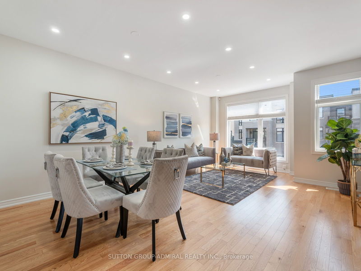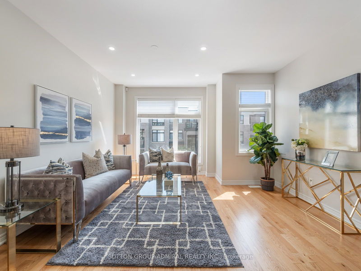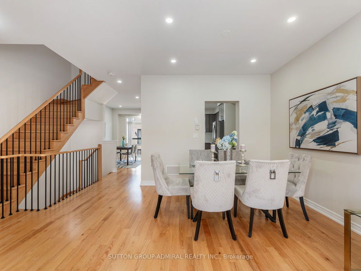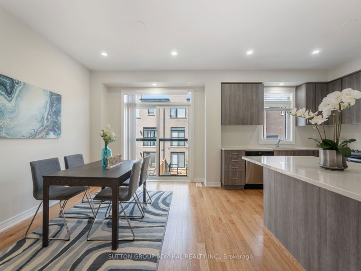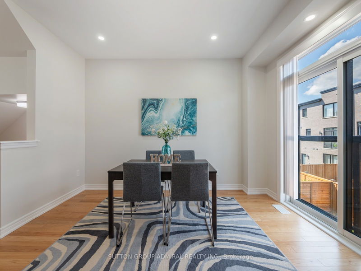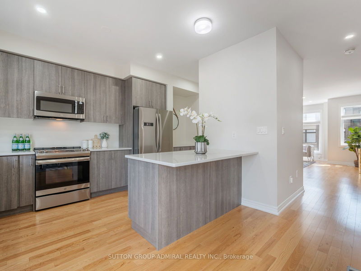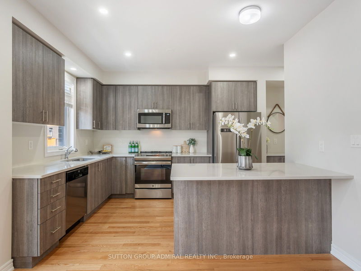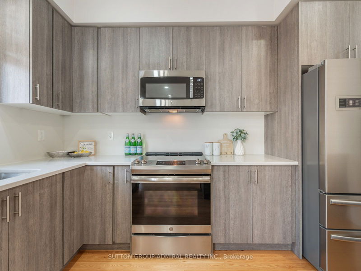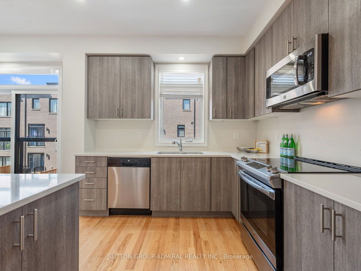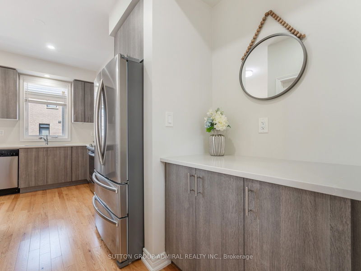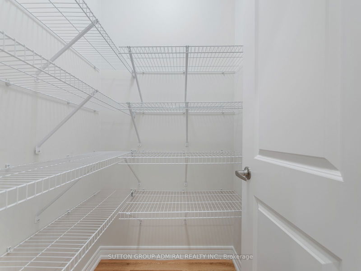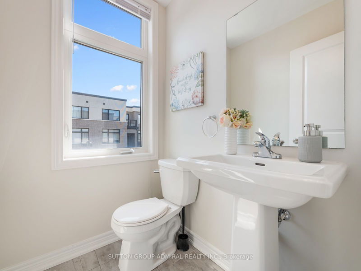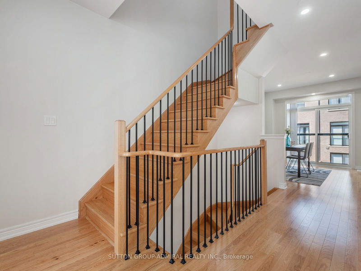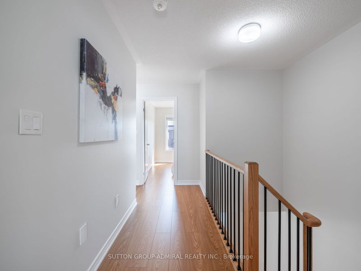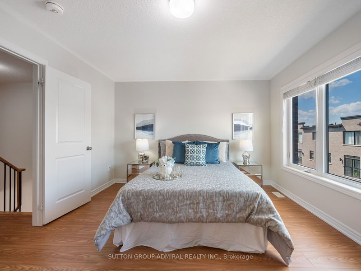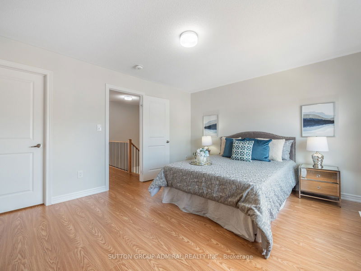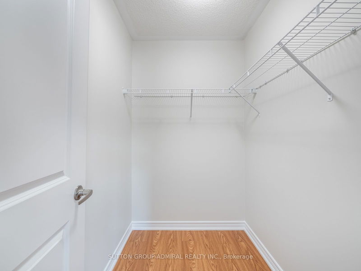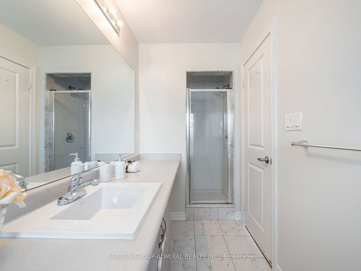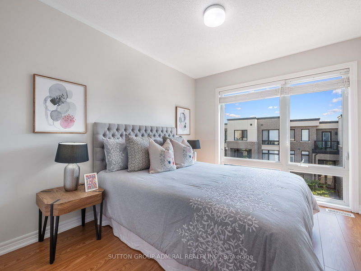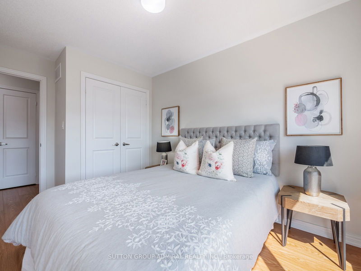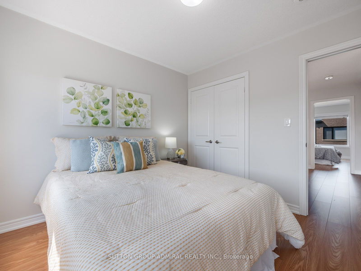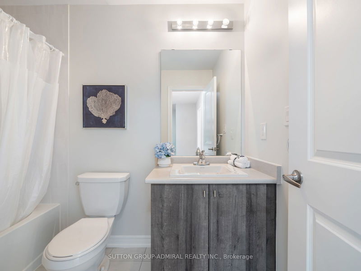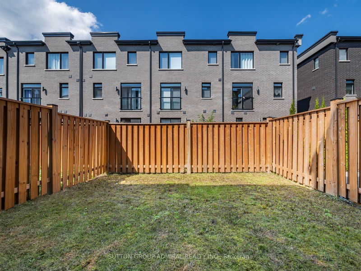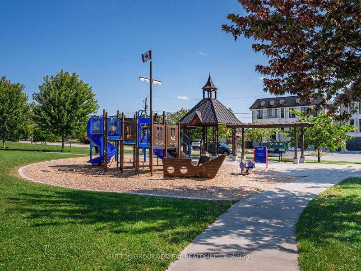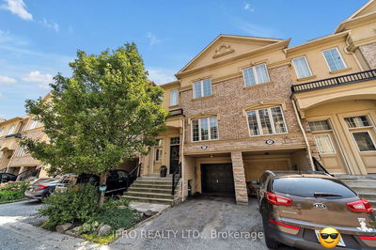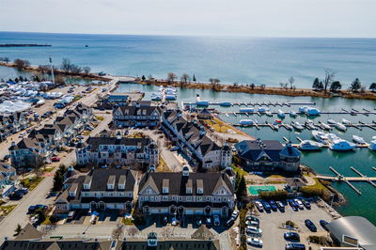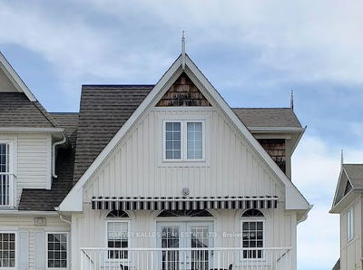Welcome to 1369 Gull Crossing in the picturesque Fairport Community in South Pickering! This stunning 3-story freehold townhouse, built by the renowned Madison Group, offers a blend of modern elegance and functional living. The Newport Model is designed to impress with its well-thought-out layout and high-quality finishes. Step inside to find a freshly painted interior that exudes a welcoming atmosphere. The entry floor and third floor feature sleek laminate flooring, while the second floor boasts beautiful hardwood. The open-concept design is accentuated by stylish pot lights on the entry and main floors, creating a bright and inviting space. This home boasts 3 spacious bedrooms, providing ample room for family and guests. Enjoy the convenience of 2 full bathrooms and 2 half bathrooms, ensuring that everyones needs are met. Whether you're hosting gatherings or enjoying quiet evenings, the thoughtful layout accommodates all aspects of modern living. Situated in a friendly community with easy access on foot to Frenchman's Bay & Beachfront Park, 1369 Gull Crossing is perfect for those seeking both comfort and convenience. Minutes to Frenchman's Bay Marina, Pickering GO Station, Highway 401, Pickering City Centre, Pickering Public Library, schools, shops, restaurants, parks and so much more!
详情
- 上市时间: Wednesday, October 23, 2024
- 3D看房: View Virtual Tour for 1369 Gull Crossing
- 城市: Pickering
- 社区: Bay Ridges
- 交叉路口: Liverpool Rd & Bayly St
- 详细地址: 1369 Gull Crossing, Pickering, L1W 0B7, Ontario, Canada
- 家庭房: Laminate, Pot Lights, W/O To Patio
- 客厅: Hardwood Floor, Combined W/Dining, Large Window
- 厨房: Hardwood Floor, Stainless Steel Appl, Centre Island
- 挂盘公司: Sutton Group-Admiral Realty Inc. - Disclaimer: The information contained in this listing has not been verified by Sutton Group-Admiral Realty Inc. and should be verified by the buyer.

