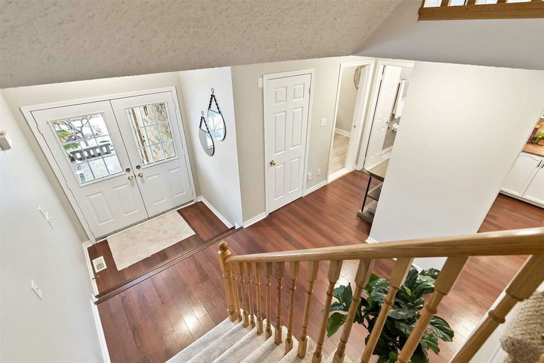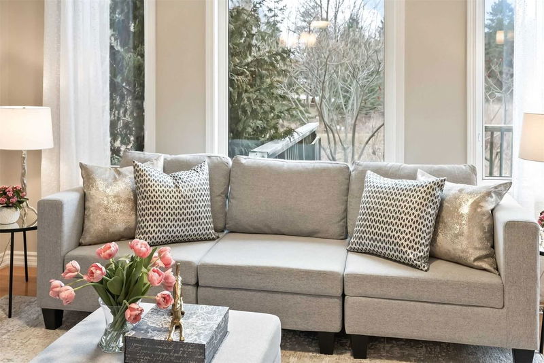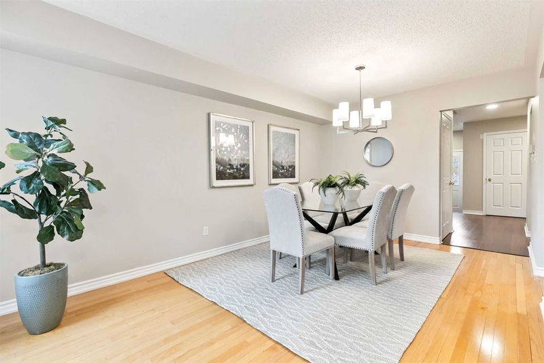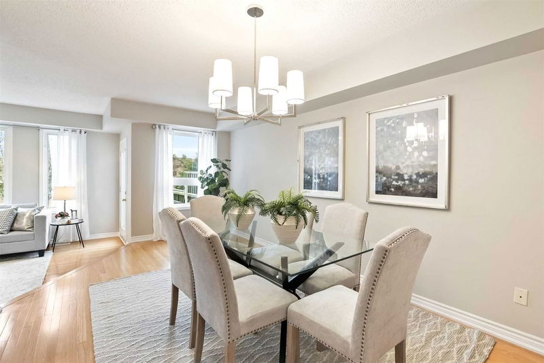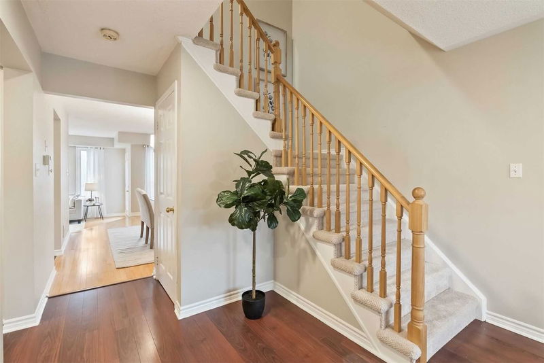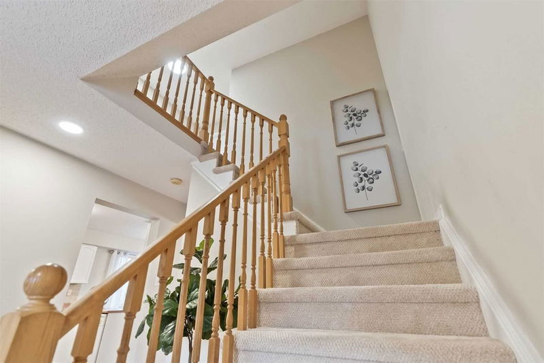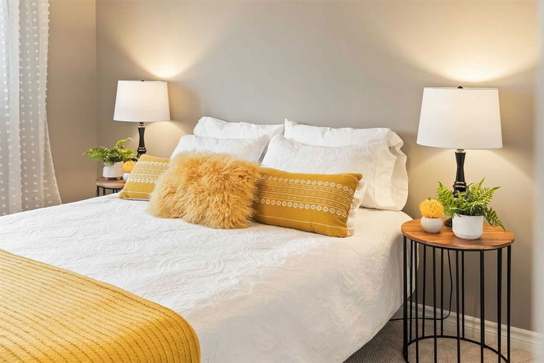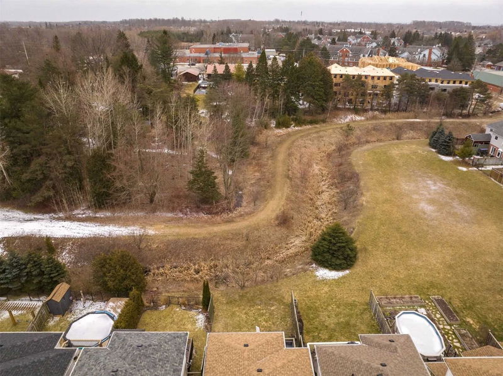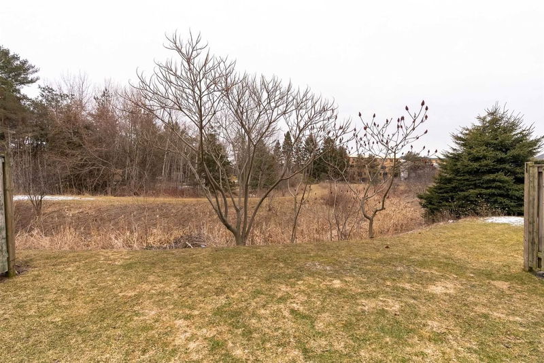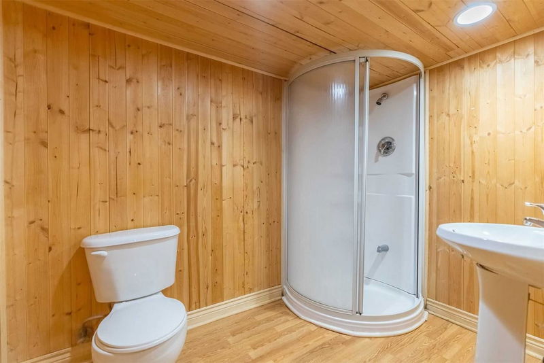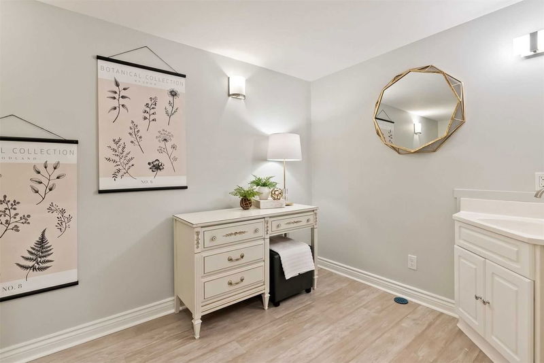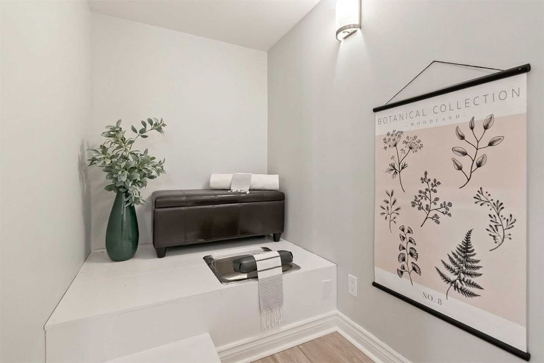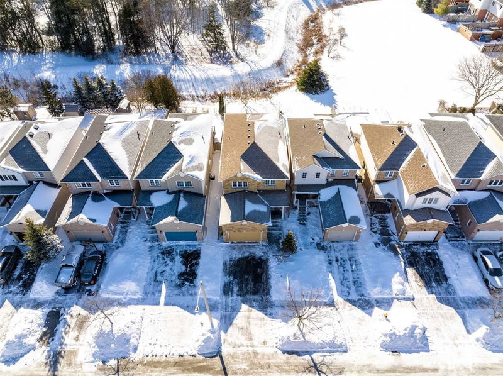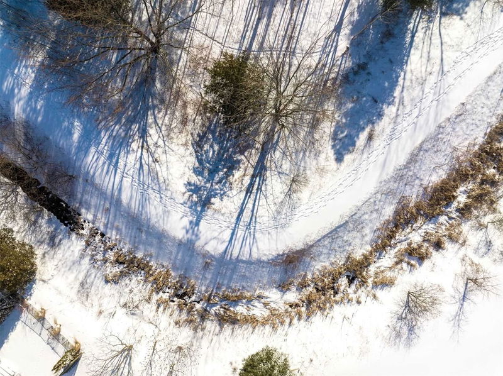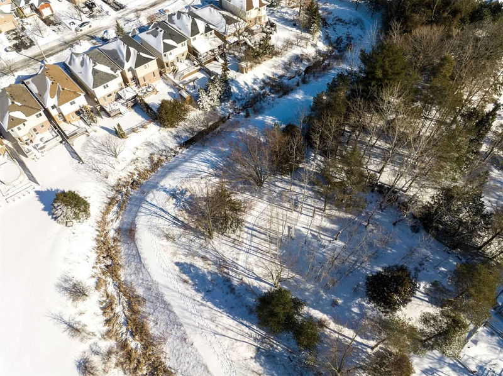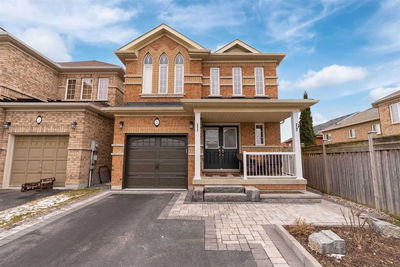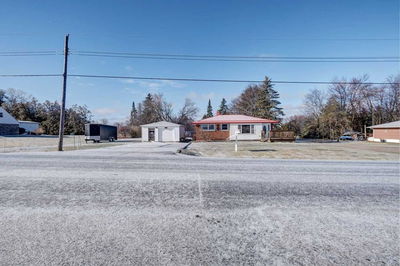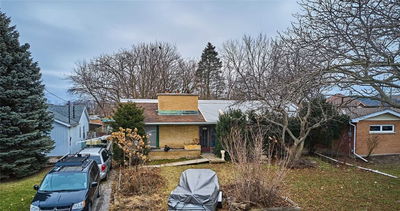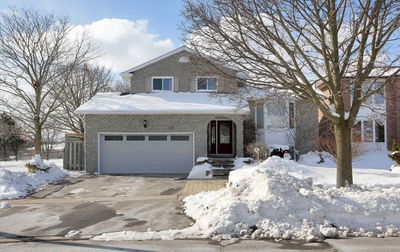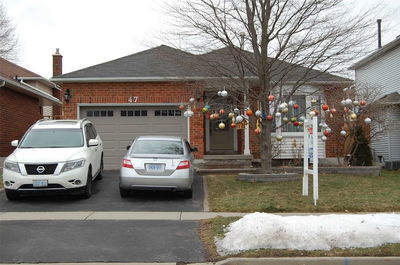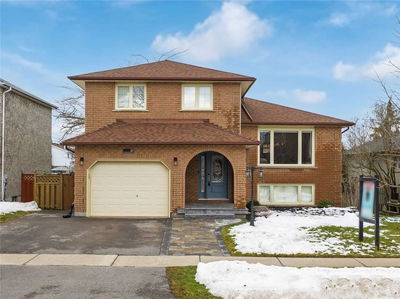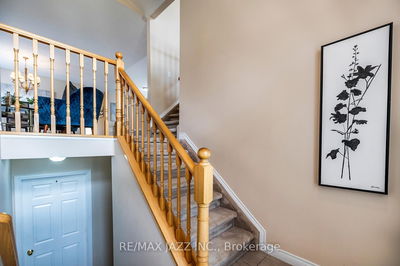Welcome To Great Family Home In Desired Area Of Courtice Backing Onto Greenspace! No Neighbours Behind!!! Good Size Kitchen With Large Pantry, Breakfast Area And Family Room With Gas Fireplace Overlooking Green Space, Hardwood Floors And Walk Out To Deck. Living Room / Dining Room With Hardwood Floors And Also Overlooking Green Space.. Main Floor Office ( Part Of The Garage , Easy Can Be Converted Back To The Garage). Master Bedroom With Double Door Entry, Walk In Closet And 5Pc Ensuite. Fully Finished Basement With Large Rec Room, Laminate Flooring, Lots Of Pot Lights And Above Grade Window. 3Pc Bathroom. Home Features Cold Cellar, Updated Laminate, Convenient 2nd Floor Laundry
详情
- 上市时间: Friday, February 24, 2023
- 3D看房: View Virtual Tour for 208 Richfield Square
- 城市: Clarington
- 社区: Courtice
- 详细地址: 208 Richfield Square, Clarington, L1E 3G3, Ontario, Canada
- 厨房: Ceramic Back Splash, Pantry, Laminate
- 家庭房: Hardwood Floor, Gas Fireplace, W/O To Deck
- 挂盘公司: Re/Max Jazz Inc., Brokerage - Disclaimer: The information contained in this listing has not been verified by Re/Max Jazz Inc., Brokerage and should be verified by the buyer.







