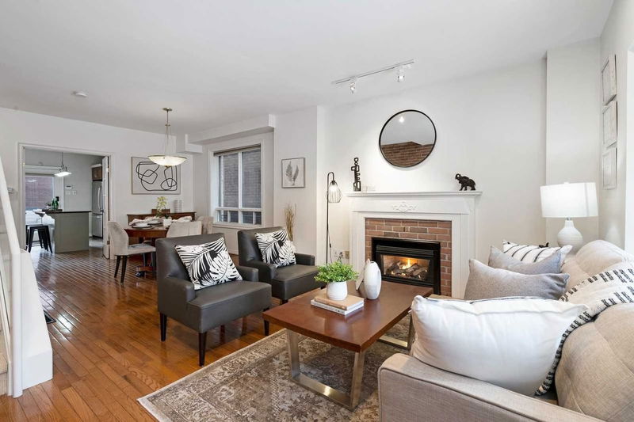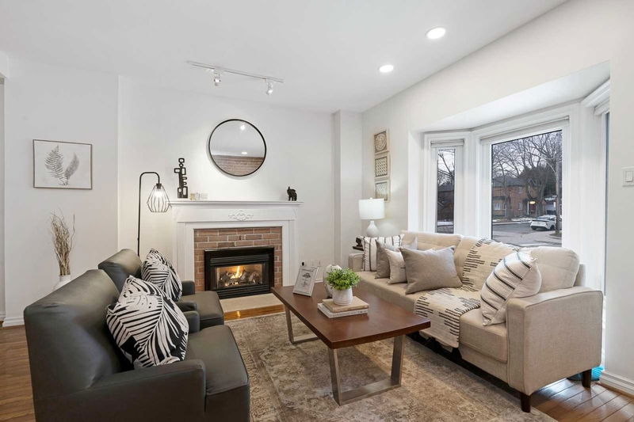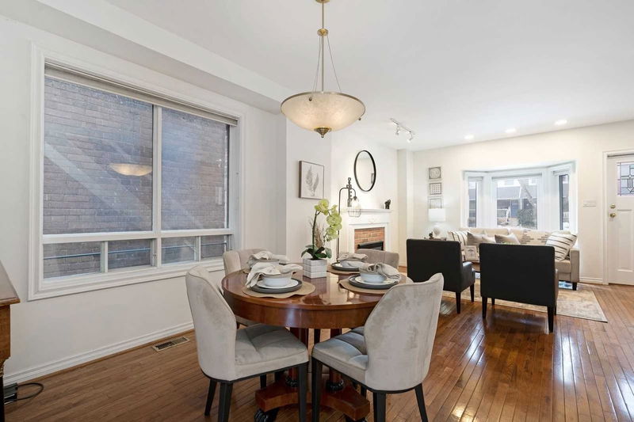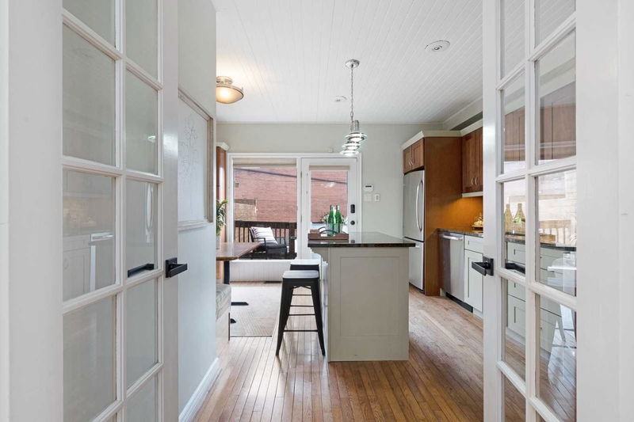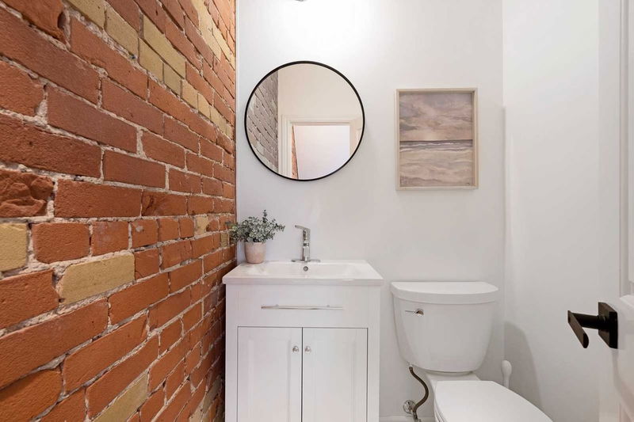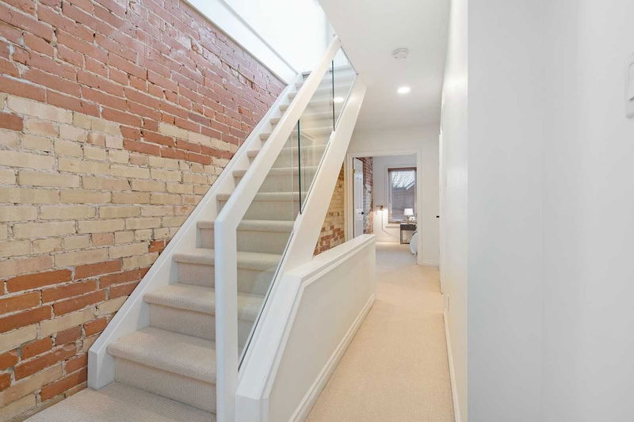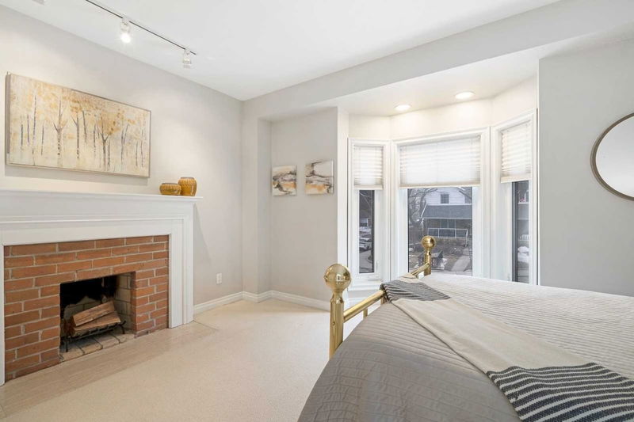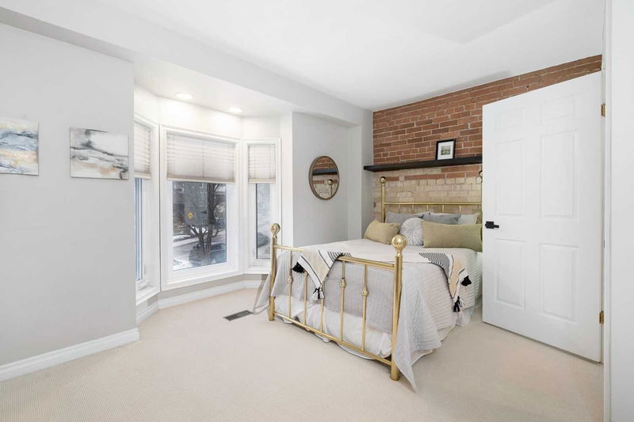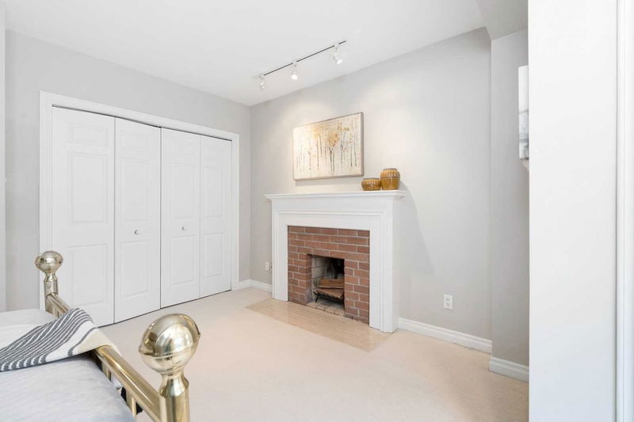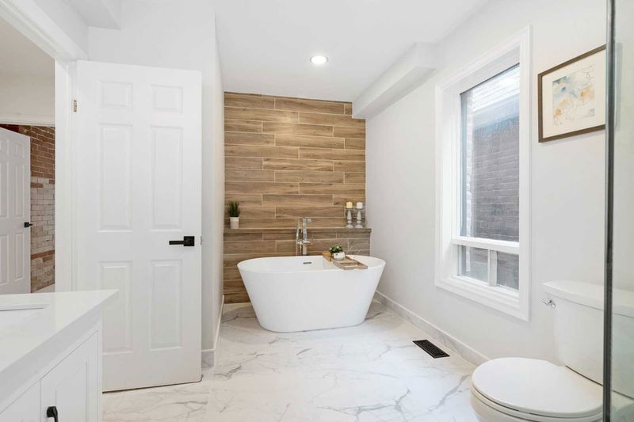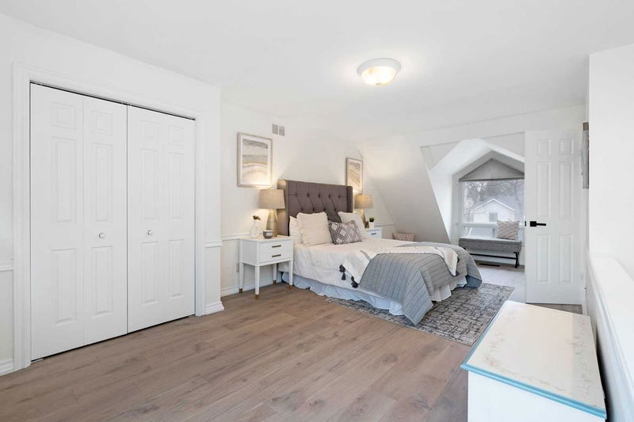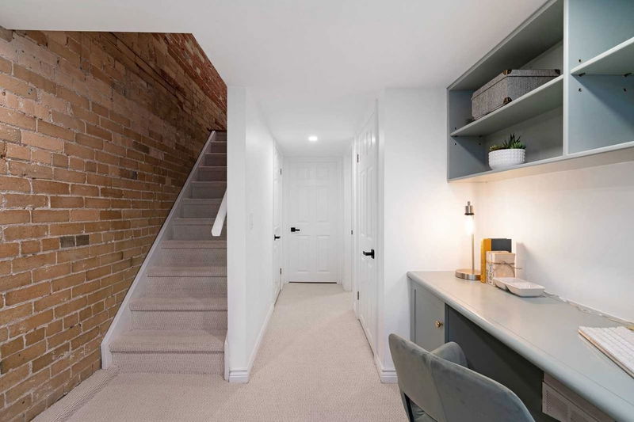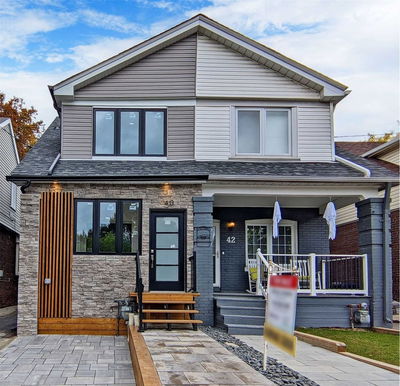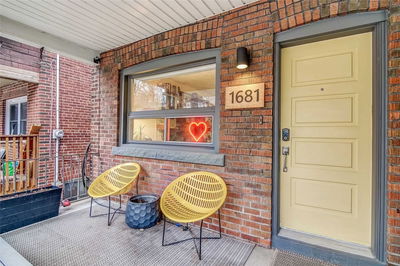Remarkable Three Storey Semi In The Upper Beach. Located In The Coveted Bowmore School District, This Spacious Home Offers An Abundance Of Beach Character And Charm On Four Levels. The Main Level Features An Open Concept Living/Dining Area With Exposed Brick, Plenty Of Natural Light, New Powder Room, And An Eat-In Kitchen With Stainless Steel Appliances And Granite Island. Moving Up To The Second Level, We Find Two Large Bedrooms, One With A Fireplace, And A Spectacular New 5 Pc Bathroom W Freestanding Bath Tub, Glass Shower, And Double Vanity. The Newly Renovated Top Level Boasts An Exceptionally Large Primary Bedroom With 3 Pc Bathroom, And A Large Private Sun Deck. Perfect For Warm Summer Nights! Looking For More Space? The Basement Features Plenty Of Storage, A Rec Room, Workshop, And An Office Which Can Easily Be Converted To A 4th Bedroom. Don't Miss Fairmount Park Across The Street Via Bowmore School. Perfect For Kids, With Wading Pool, Large Playground, And Baseball Diamond.
详情
- 上市时间: Tuesday, March 21, 2023
- 3D看房: View Virtual Tour for 3 Fairmount Crescent
- 城市: Toronto
- 社区: Woodbine Corridor
- Major Intersection: Woodbine/Gerrard
- 详细地址: 3 Fairmount Crescent, Toronto, M4L 2H1, Ontario, Canada
- 厨房: Eat-In Kitchen, Granite Counter, W/O To Porch
- 挂盘公司: Royal Lepage Estate Realty, Brokerage - Disclaimer: The information contained in this listing has not been verified by Royal Lepage Estate Realty, Brokerage and should be verified by the buyer.


