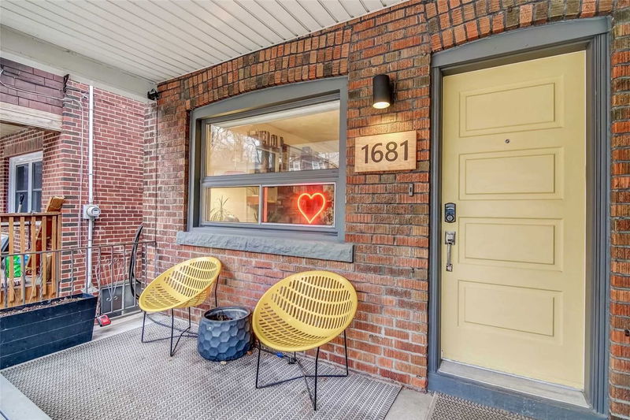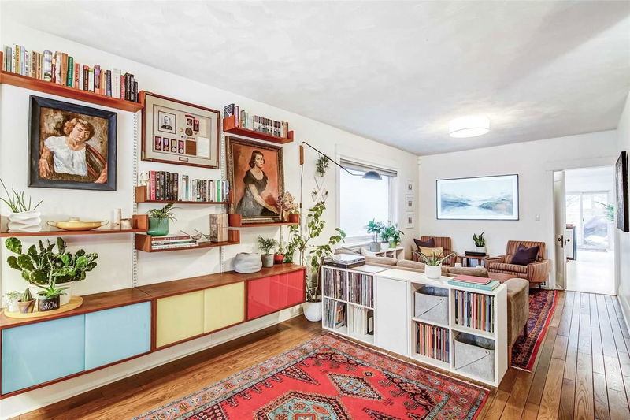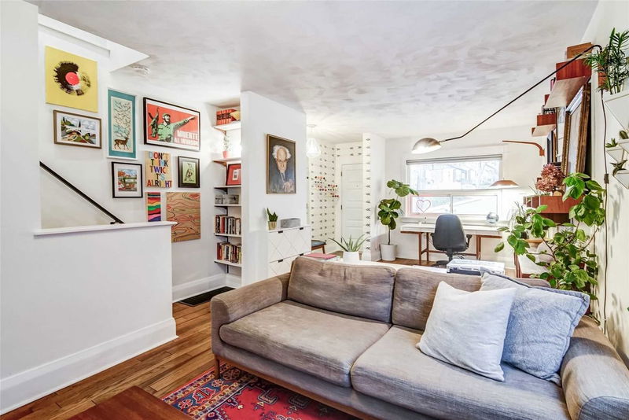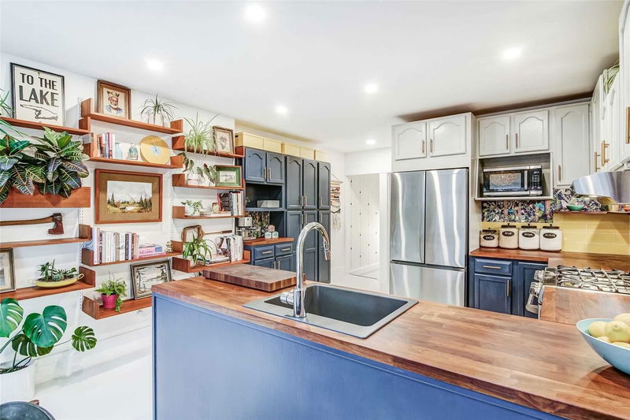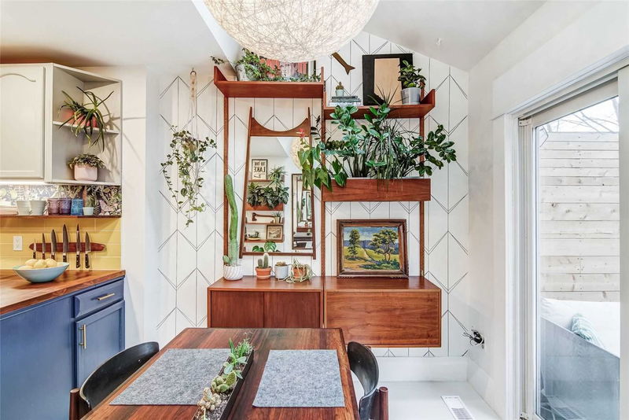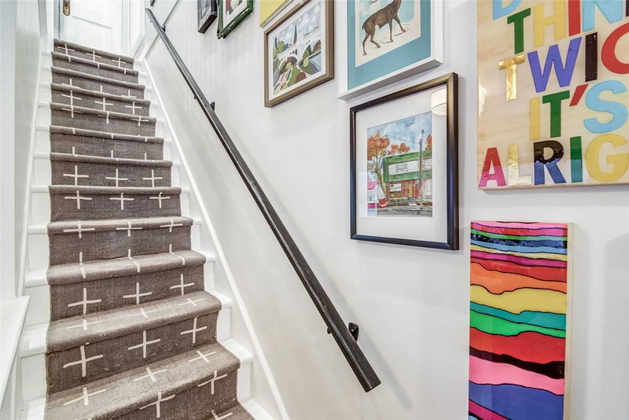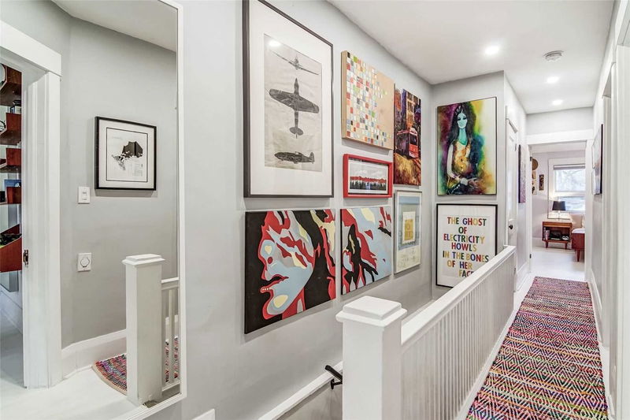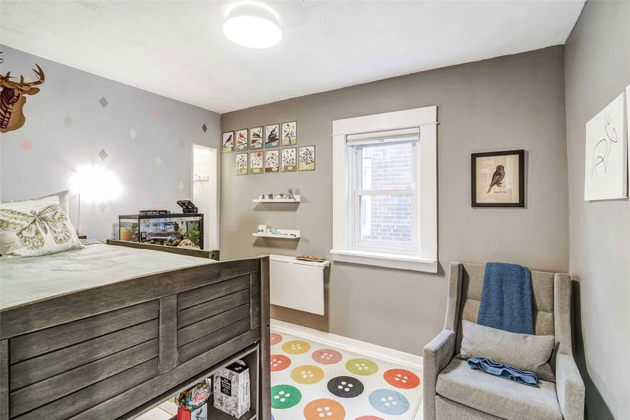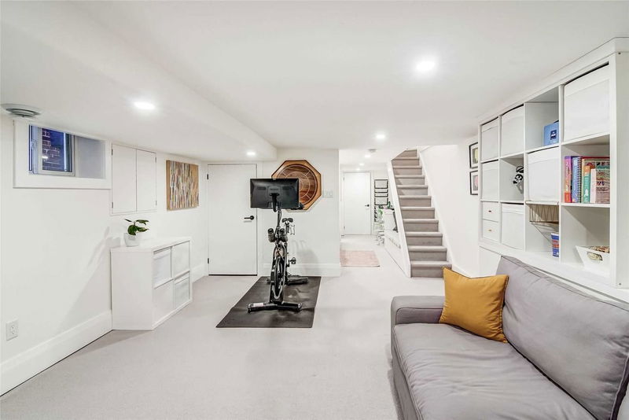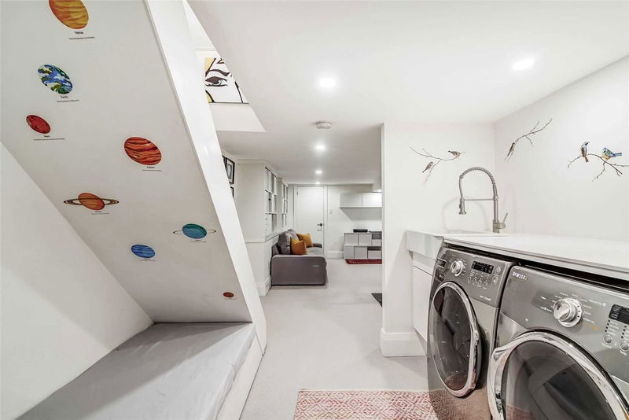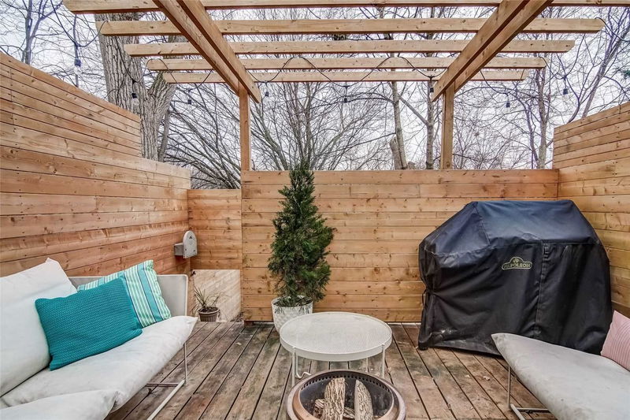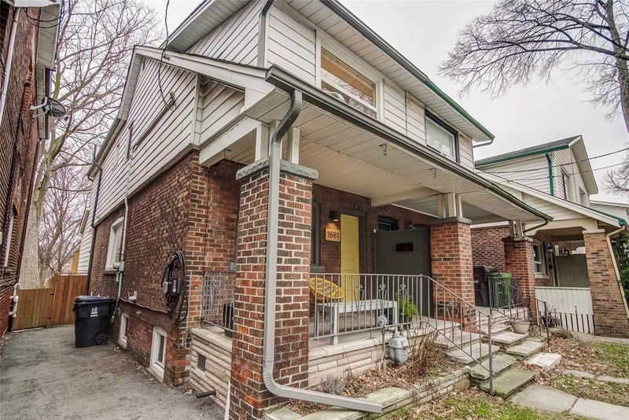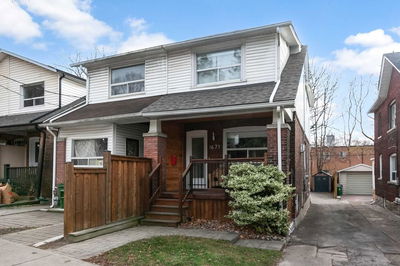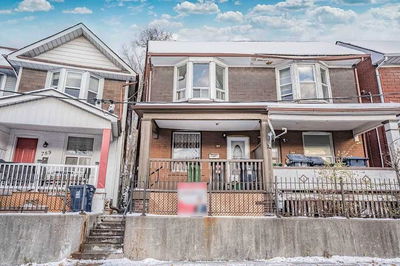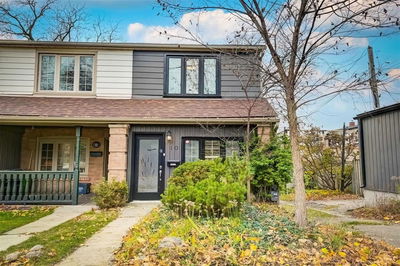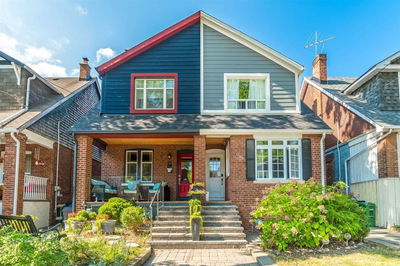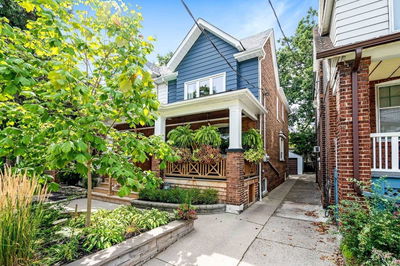Ring In The New Year With A New Home! Incredible Semi-Detached In Desirable Upper Beaches Neighbourhood With Tons Of Upgrades. This Family Home Is Complete W/ A Full 3-Storey Addition Offering A Modern Kitchen W/ Skylights And 10 Ft Sliding Glass Door Walking Out To The Stunning Deck & Private Backyard, A Large Family Room, Main Floor Powder Room, Plenty Of Windows For Tons Of Natural Lighting. The Upper Level Has 3 Spacious Bedrooms, Including Large Primary Room W/ 10 Ft Closet, Custom Built In Shelving & Pot Lights, And Upgraded 4-Pc Bathroom. The Fully Finished Bsmt Is Great For A Kids Play Room Or Entertaining Guests, And Has An Additional Space W/ Walk Out To Backyard That Can Be Converted To A Fourth Bedroom Or Used As A Work Room Or Extra Storage. Prime Location Being Close To Transit, Backing Onto Ravine, In A Top School District, Parks, Woodbine Beach, The Danforth & More! Owners Have Always Parked In Mutual Drive, W/ Electric Car Charger.
详情
- 上市时间: Tuesday, January 10, 2023
- 3D看房: View Virtual Tour for 1681 Gerrard Street E
- 城市: Toronto
- 社区: Woodbine Corridor
- 详细地址: 1681 Gerrard Street E, Toronto, M4L 2A9, Ontario, Canada
- 客厅: Hardwood Floor, Large Window, Combined W/Family
- 厨房: Pantry, Stainless Steel Appl, Combined W/Dining
- 挂盘公司: Royal Lepage Your Community Realty, Brokerage - Disclaimer: The information contained in this listing has not been verified by Royal Lepage Your Community Realty, Brokerage and should be verified by the buyer.

