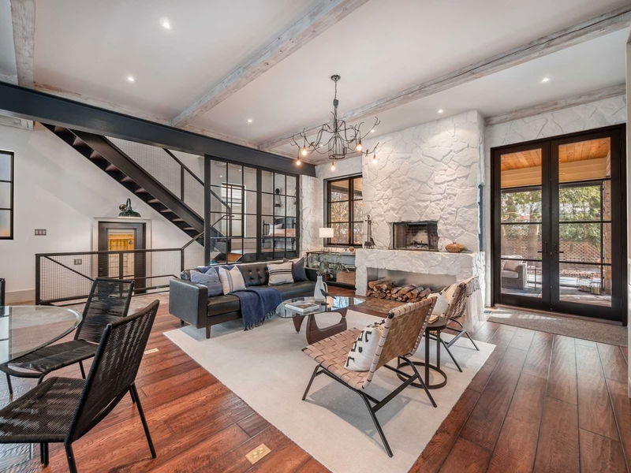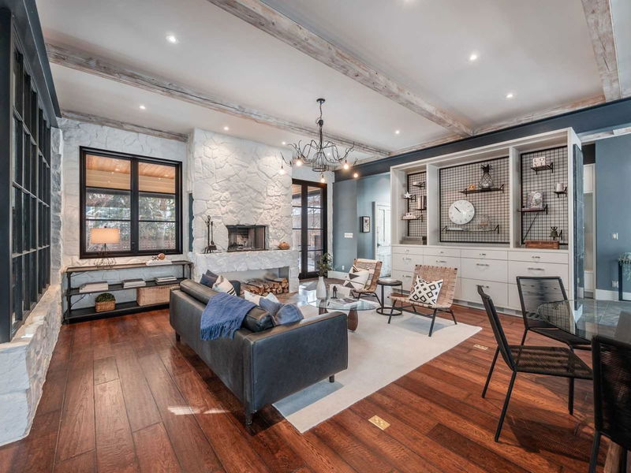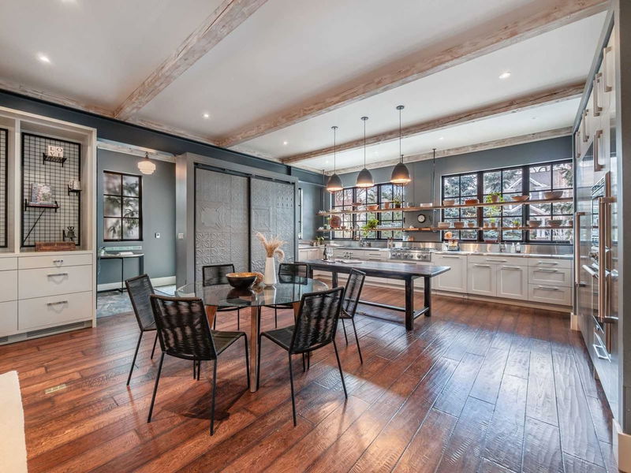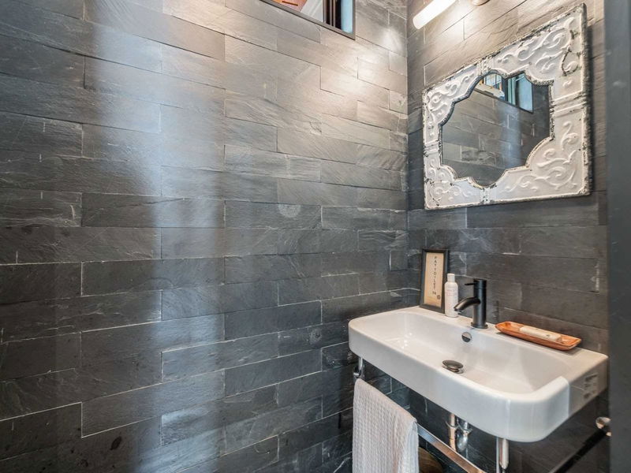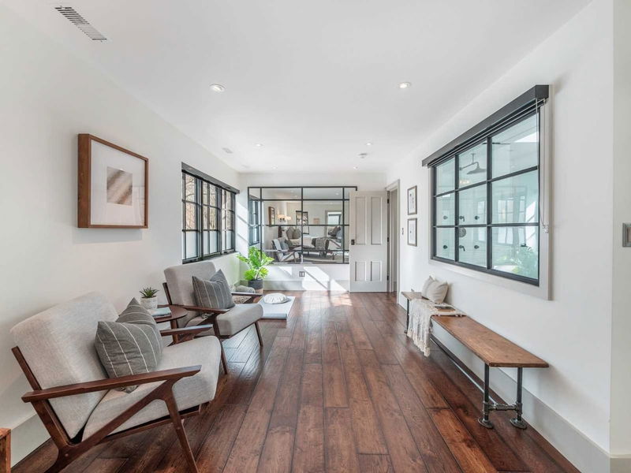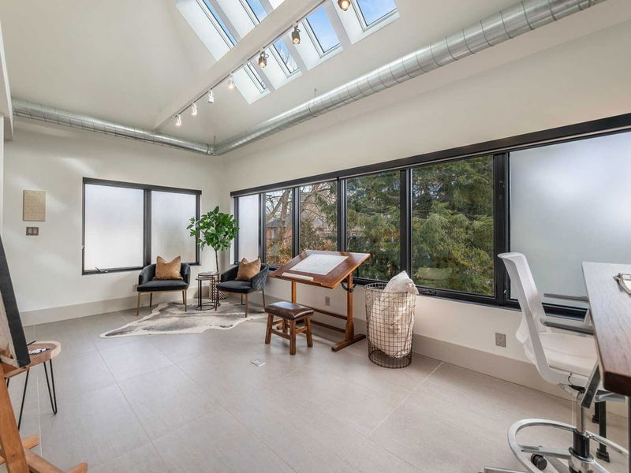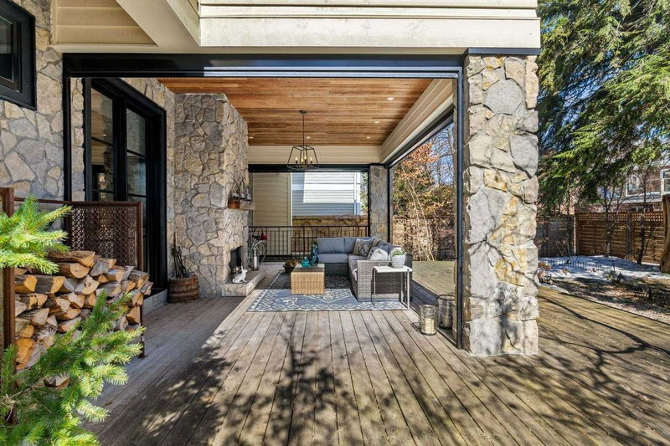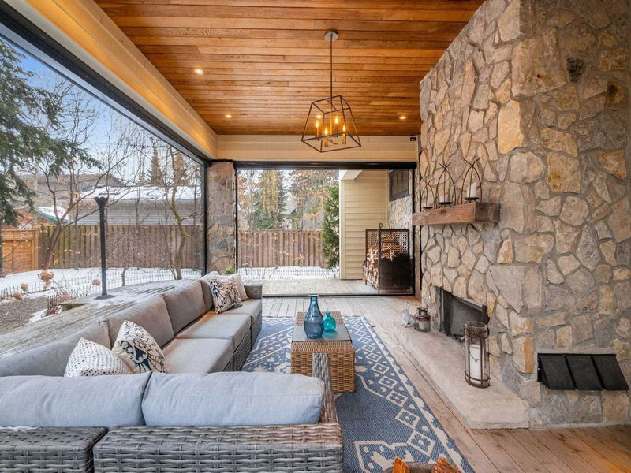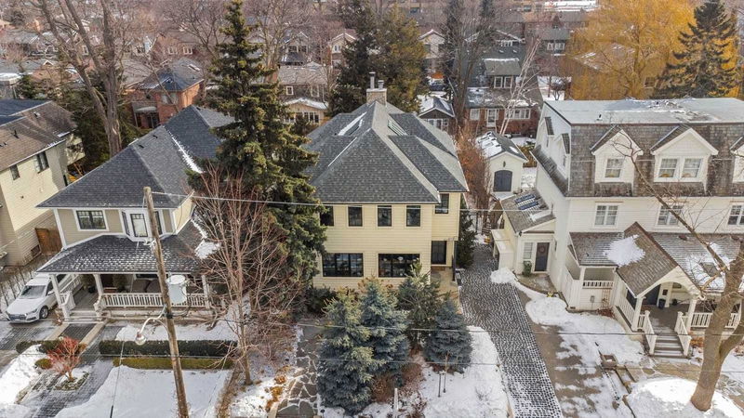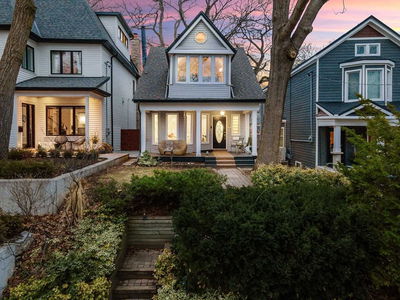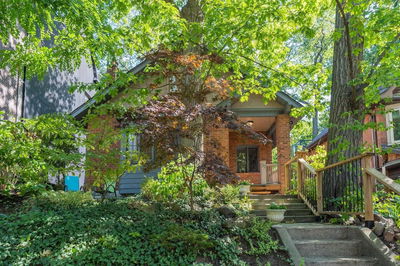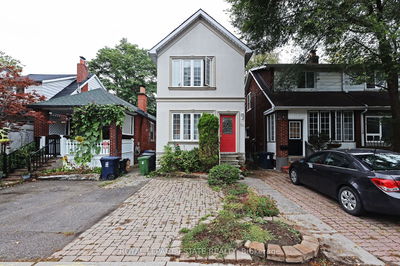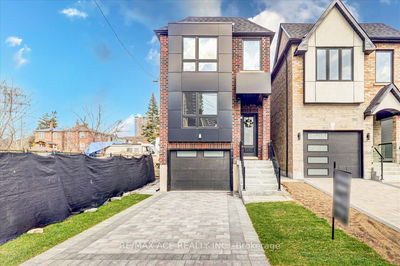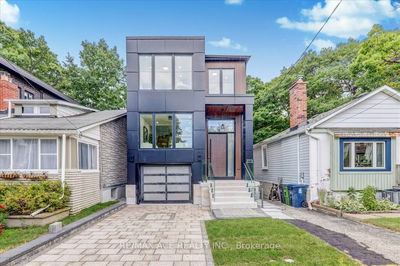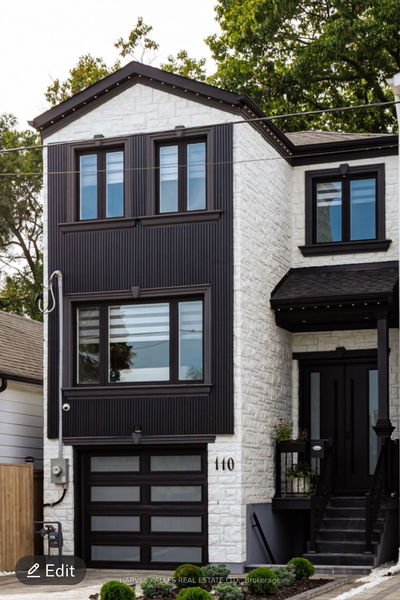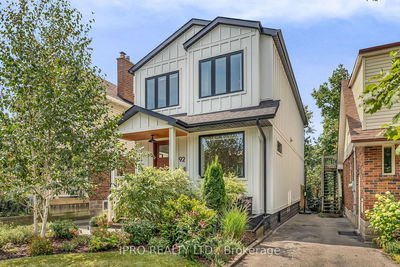This Is The One You've Been Searching For. A Muskoka-Like Retreat In The City. Custom Built ('16) And Every Inch Thoughtfully Designed, This Breathtaking Home Is Nestled On An Oversized & Professionally Landscaped 50X100 Lot. The Open Concept Living Space Is Truly Show Stopping With Soaring 10 Ft. Ceilings, Exposed Wooden Beams & A Gorgeous Natural Stone, Double Sided, Wood-Burning Fireplace. An Xl Chef's Kitchen, Equipped W/ High-End, Ss Appliances, Double Sinks, Stylish Open Shelving & Tons Of Extra Storage. The Backyard Oasis Is An Entertainers Paradise. Dine Al-Fresco With The Fire Roaring Behind You. Remote-Controlled Retractable Screens Surround The Covered Cedar Deck So You Can Enjoy All Night! Every Bedroom Gets An Ensuite! The Luxurious Primary Suite Includes An Attached Office Overlooking The Backyard And An Incredible Spa-Like Bathroom W/ 14 Ft. Cathedral Ceilings, Sun Soaked Skylights, A Deep Soaker Tub & Glass-Enclosed Shower. Words Cannot Do This One Justice!
详情
- 上市时间: Tuesday, March 21, 2023
- 3D看房: View Virtual Tour for 221 Kingswood Road
- 城市: Toronto
- 社区: The Beaches
- 交叉路口: Kingston Rd & Victoria Park
- 详细地址: 221 Kingswood Road, Toronto, M4E 3N6, Ontario, Canada
- 家庭房: B/I Shelves, Pot Lights, Sauna
- 厨房: Stainless Steel Appl, Open Concept, O/Looks Frontyard
- 客厅: 2 Way Fireplace, W/O To Deck, B/I Shelves
- 挂盘公司: Union Realty Brokerage Inc., Brokerage - Disclaimer: The information contained in this listing has not been verified by Union Realty Brokerage Inc., Brokerage and should be verified by the buyer.



