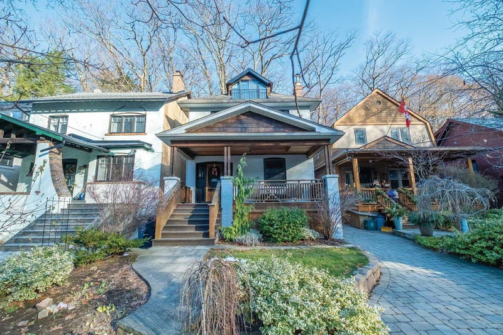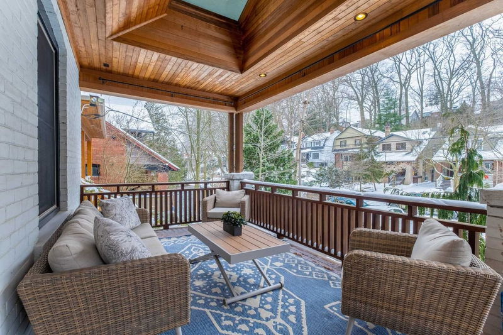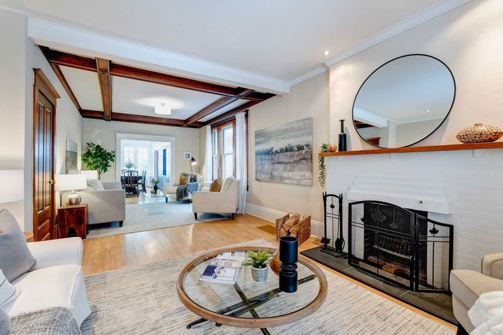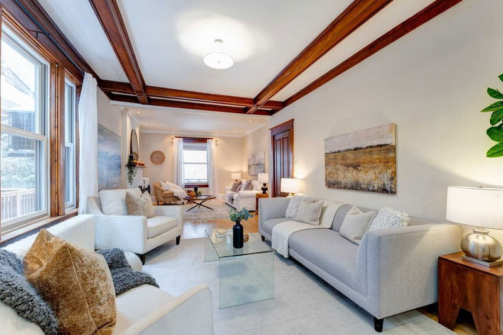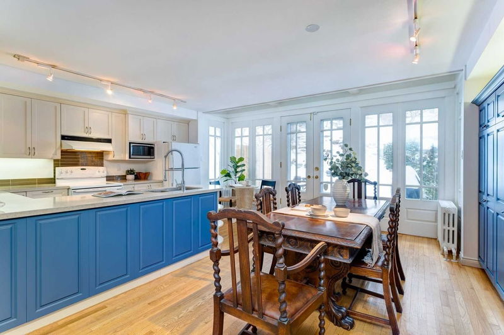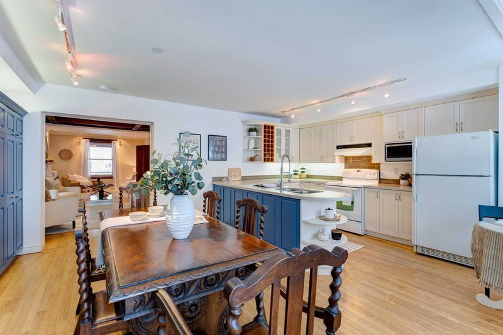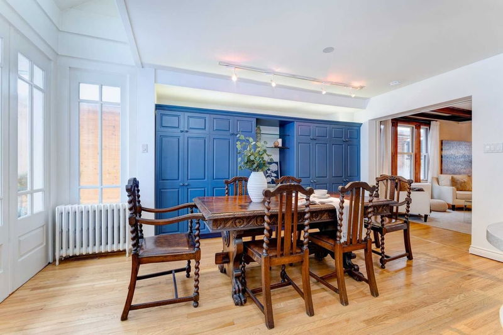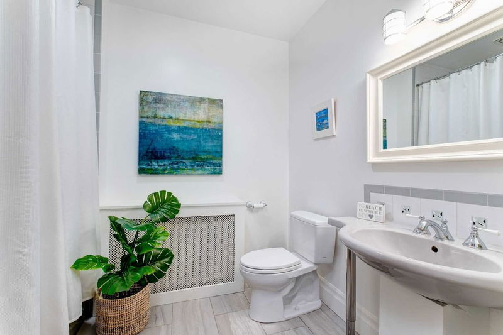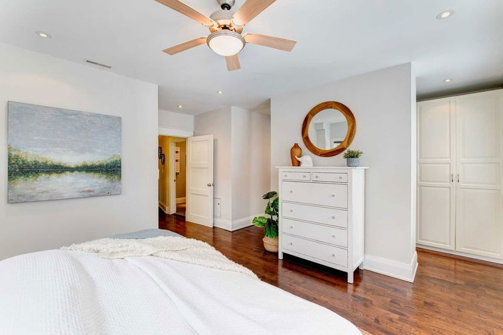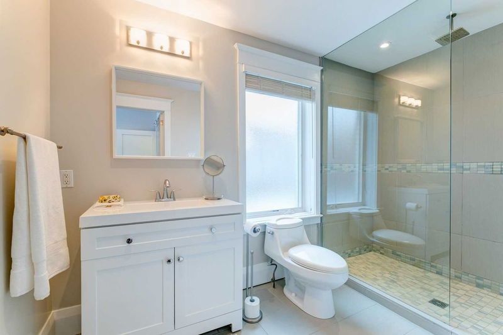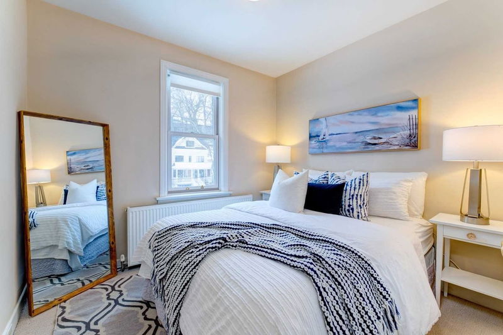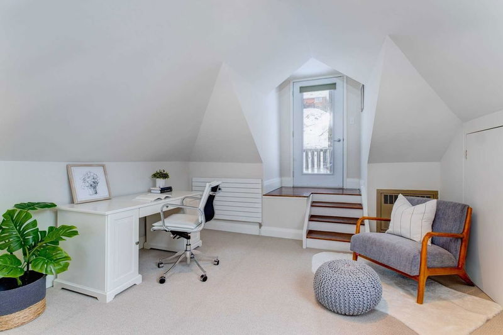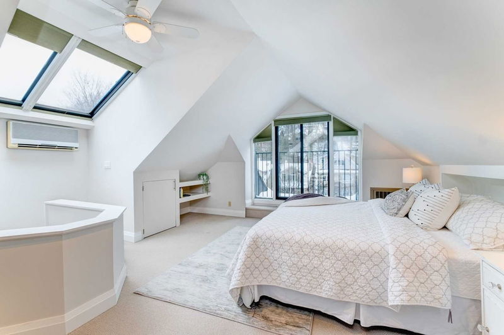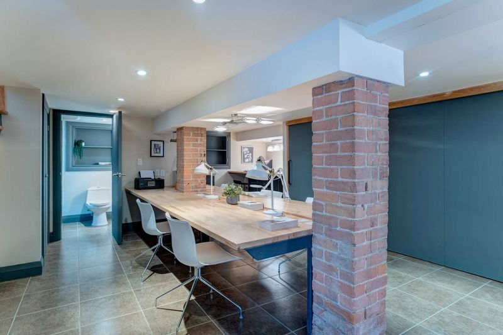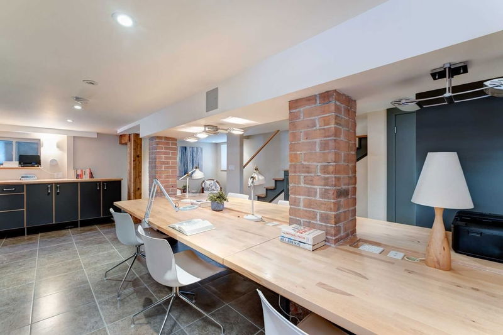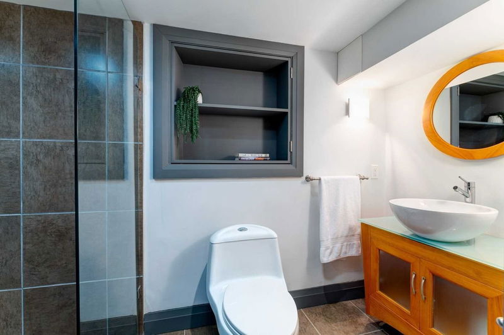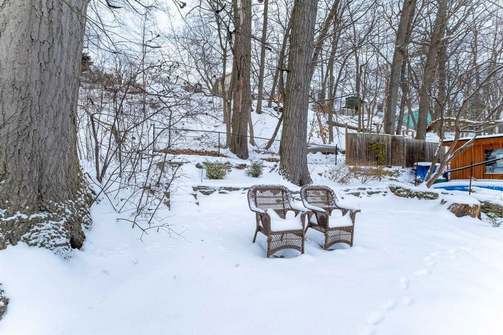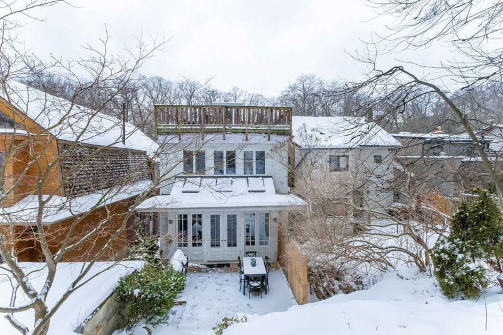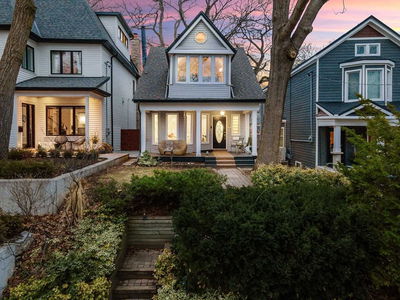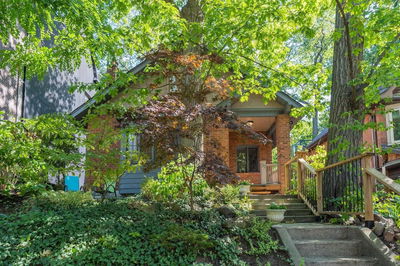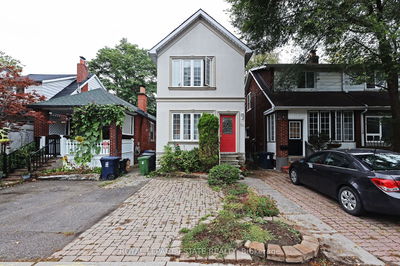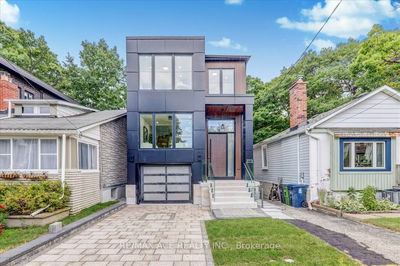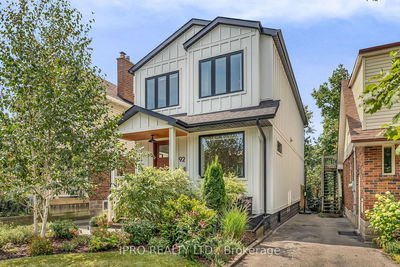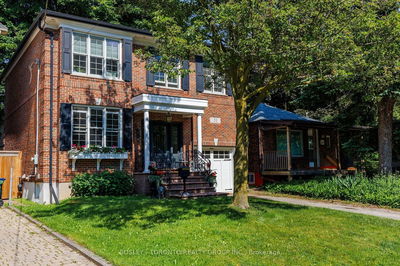Spacious Prime Beach Home Steps To The Boardwalk. Offering A Large Front Porch Overlooking Mature Treed Cul De Sac. Hardwood Floors Throughout, Wood Burning Fireplace, Pot Lights, 3 Bedroom Plus Third Floor 4th Bedroom Loft, 4 Baths, Family Size Eat-In Kitchen With Double Doors To Backyard. Principal Bedroom W/Ensuite And Walk Through Closet Overlooks Ravine Setting - A Nature Lover's Delight! Retreat To The Sun-Filled 3rd Floor W/Balcony & Treetop Views. Separate Entrance To Finished Open Rec Room W/Wet Bar, 3 Piece Bath & Tons Of Storage. Detached Garage & Interlocked Front Widens Driveway. Balmy Beach, Glen Ames & Malvern School District.
详情
- 上市时间: Monday, February 27, 2023
- 3D看房: View Virtual Tour for 163 Neville Park Boulevard
- 城市: Toronto
- 社区: The Beaches
- 详细地址: 163 Neville Park Boulevard, Toronto, M4E 3P7, Ontario, Canada
- 客厅: Hardwood Floor, Fireplace, Combined W/Dining
- 厨房: Family Size Kitchen, Breakfast Area, W/O To Deck
- 挂盘公司: Union Realty Brokerage Inc., Brokerage - Disclaimer: The information contained in this listing has not been verified by Union Realty Brokerage Inc., Brokerage and should be verified by the buyer.

