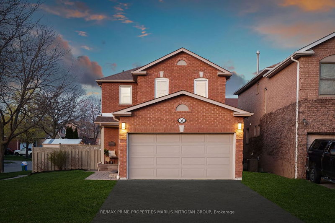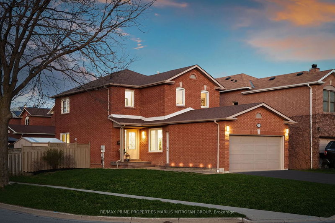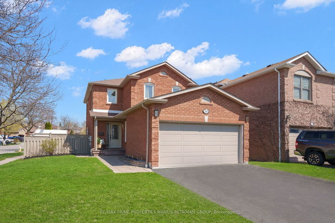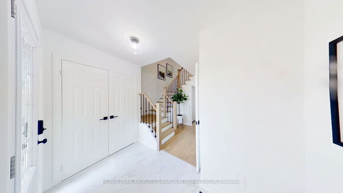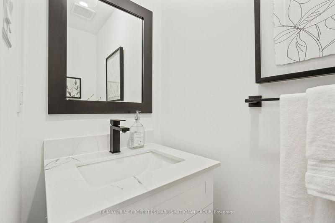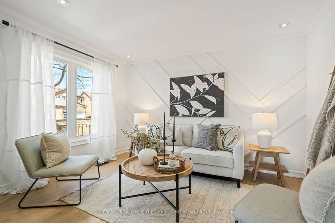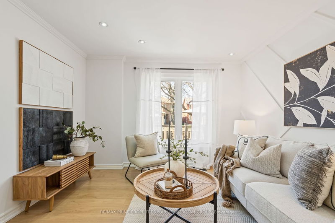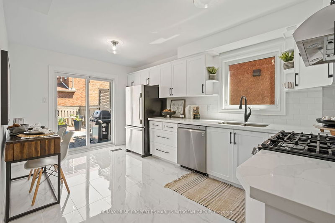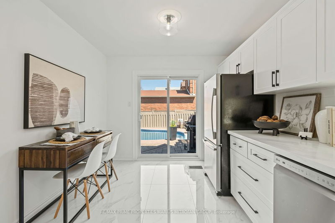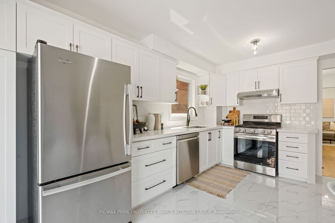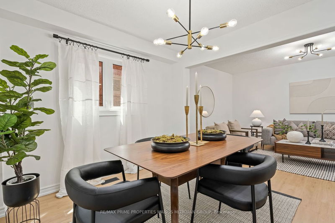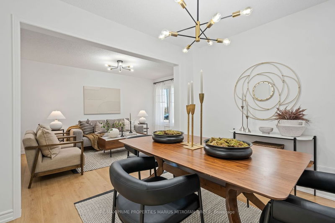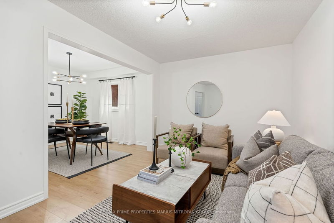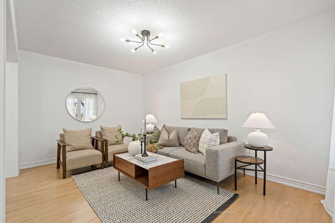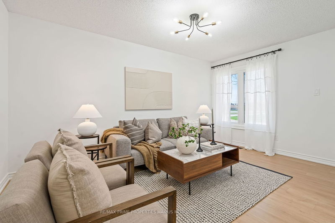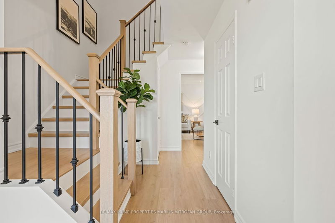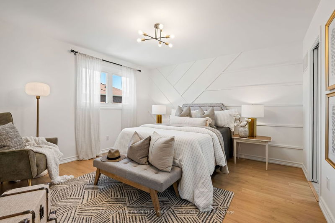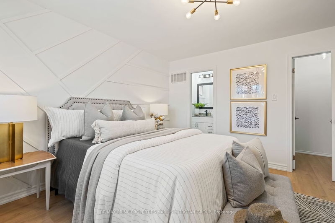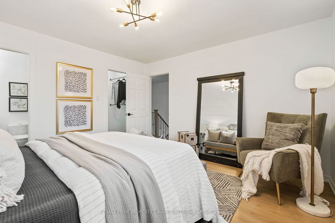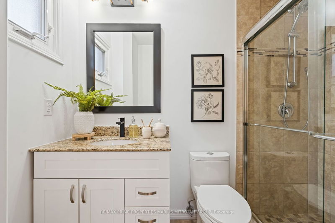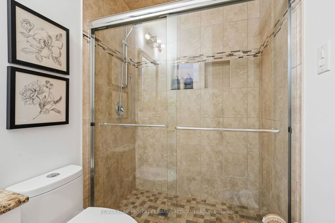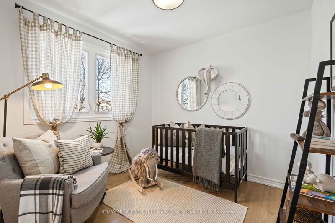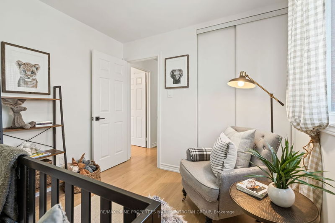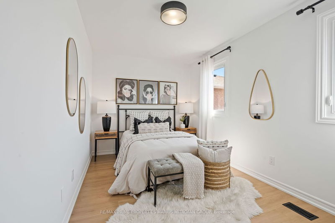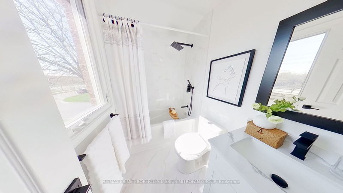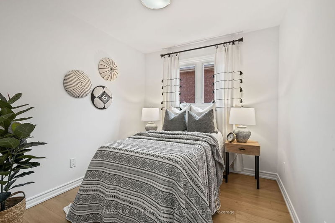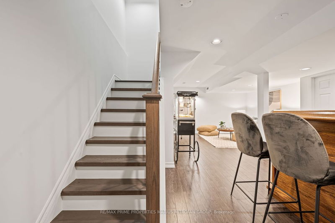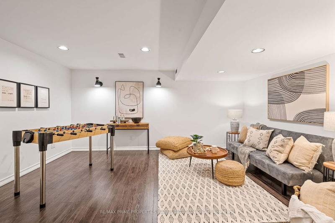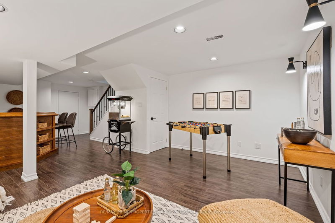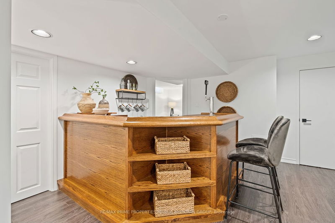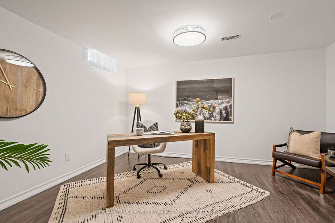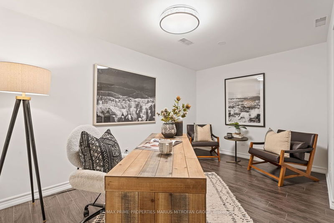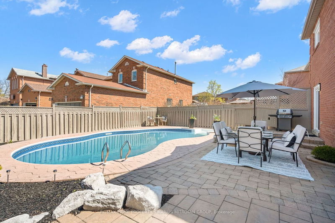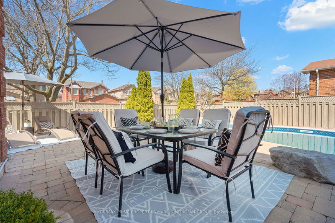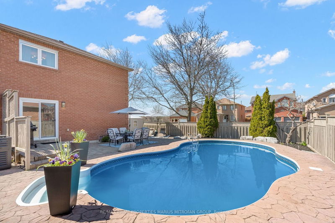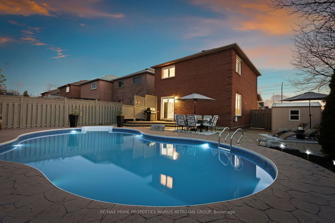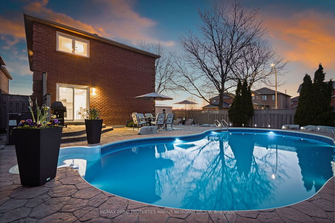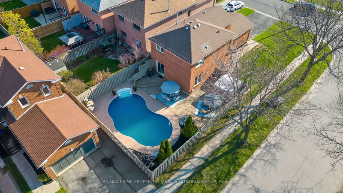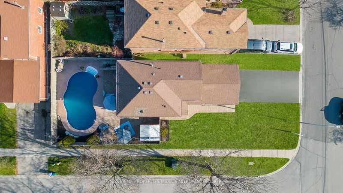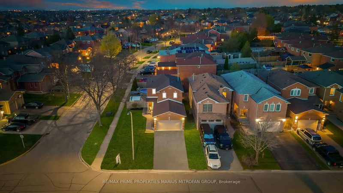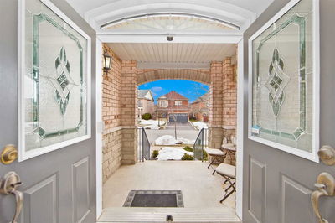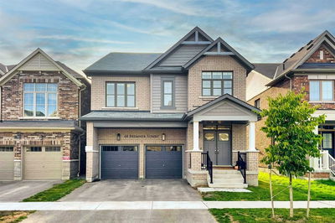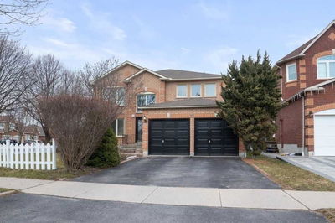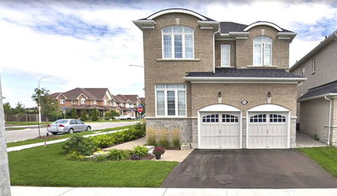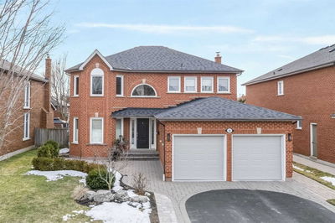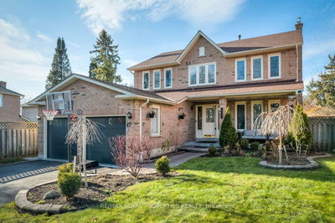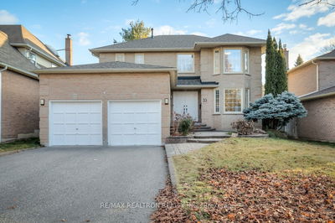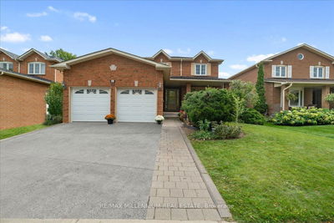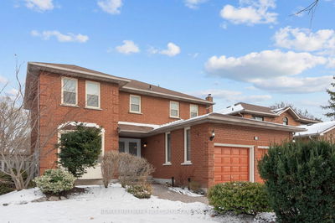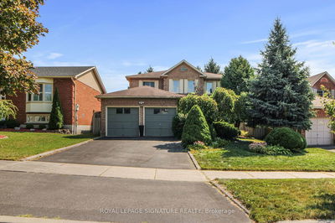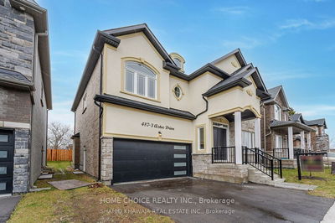Welcome to this Fully Renovated Detached 4+1 Bedrm Home Located in Whitby's Sought After Rolling Acres. This Bright & Spacious Home Sits on a Premium Sized Corner Lot w/a Large Inground Pool & a Private Backyard Oasis that has been Landscaped w/Stamped Concrete Patios Perfect for Entertaining. This home has been fully upgraded w/12mm Modern Laminate Floors, Calacatta Quartz Countertops, New Soft Close Kitchen Cabinets, Carrara Porcelain Tiles, Oak Stairs & Iron Pickets, Modern Black Fixtures & the Entire House has been Profess Painted w/Benjamin Moore. See Feature Sheet for Upgrades. Fully Renovated Family Sized Kitchen w/Stainless Steel Appl & a Walk Out to the Fully Fenced Backyard. Large Primary Bedroom w/a W/I Closet & 3 Piece Ensuite. 3 Large Sized Bdrms w/ Double Door Closets. Finished Basement features a large Entertainment room with a Newly Stained Bar, Mini Fridge & Beer Tap w/a additional Keg Fridge. New 5th Bedroom/Office in the Bsmt ideal for working from home/Private Bedrm
详情
- 上市时间: Tuesday, May 02, 2023
- 3D看房: View Virtual Tour for 50 Furrow Drive
- 城市: Whitby
- 社区: Rolling Acres
- 交叉路口: Rossland & Thickson
- 详细地址: 50 Furrow Drive, Whitby, L1R 1Y7, Ontario, Canada
- 客厅: Laminate, Large Window, Open Concept
- 厨房: Stainless Steel Appl, Quartz Counter, Porcelain Floor
- 家庭房: 6 Pc Bath, O/Looks Backyard, Pot Lights
- 挂盘公司: Re/Max Prime Properties Marius Mitrofan Group - Disclaimer: The information contained in this listing has not been verified by Re/Max Prime Properties Marius Mitrofan Group and should be verified by the buyer.

