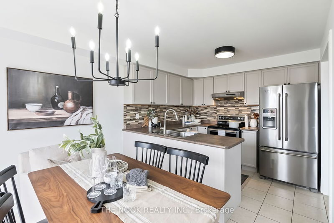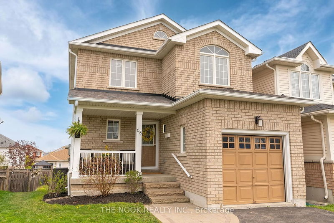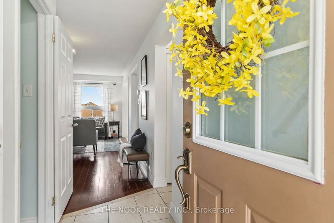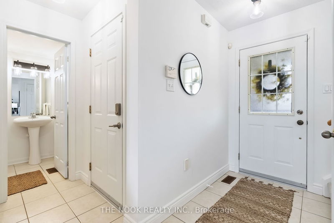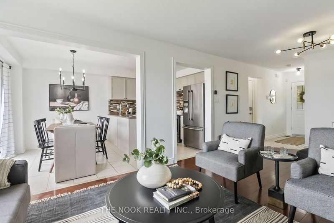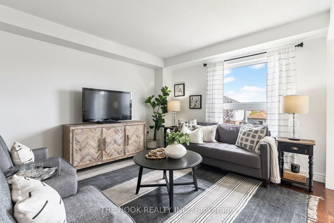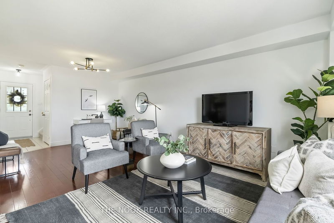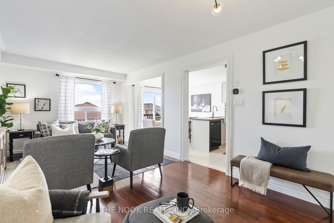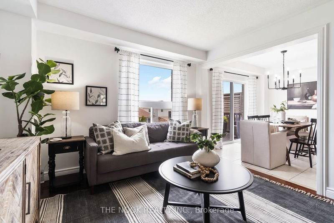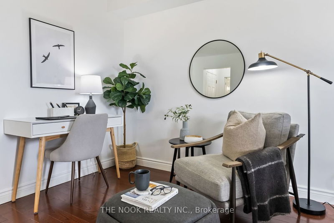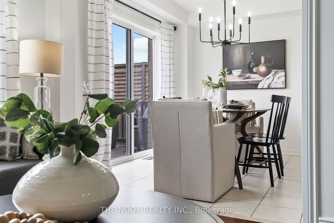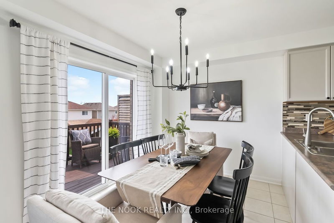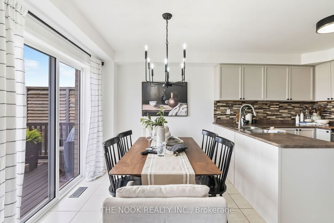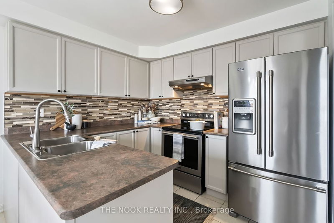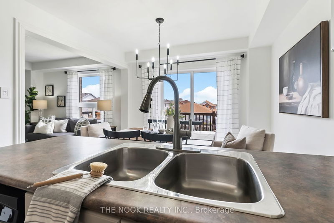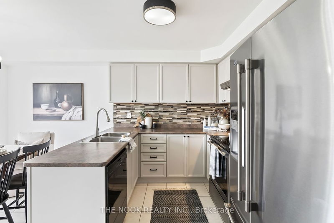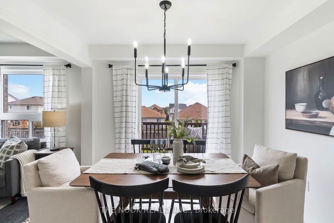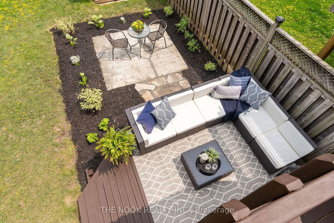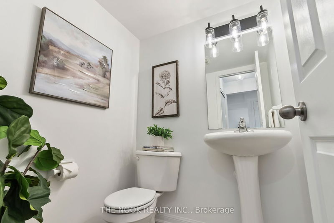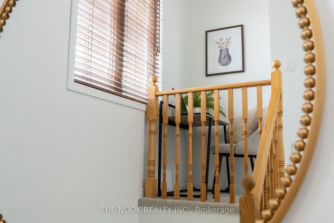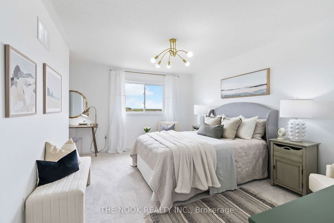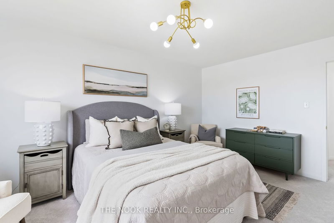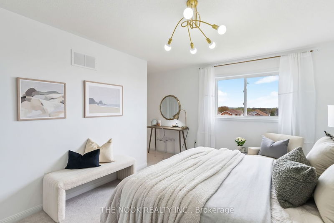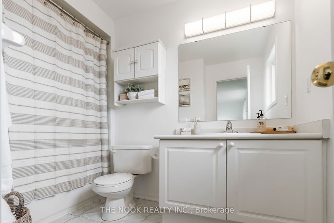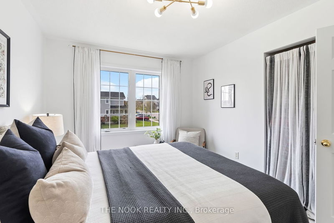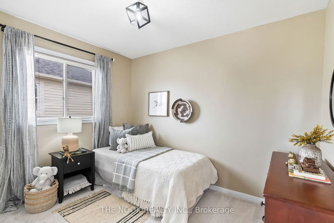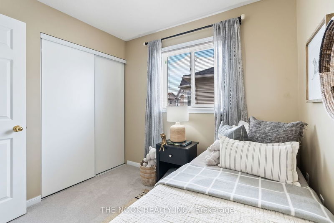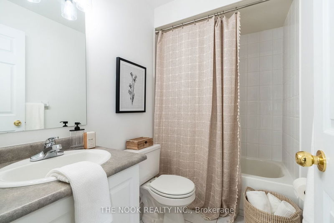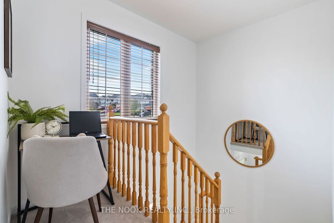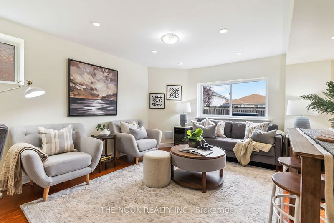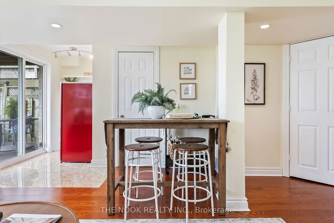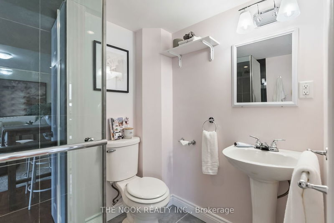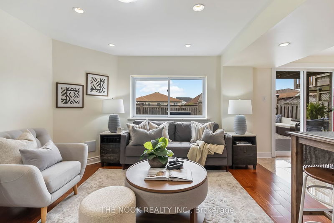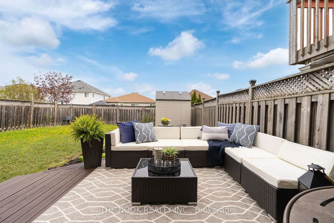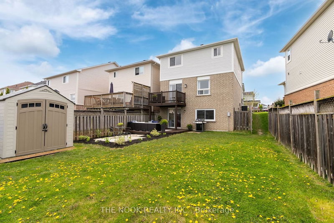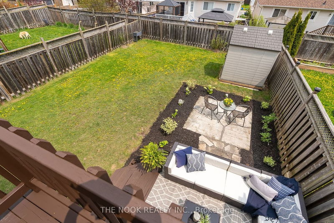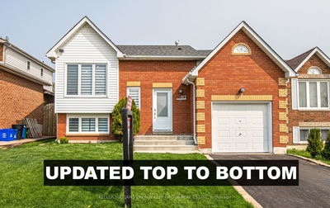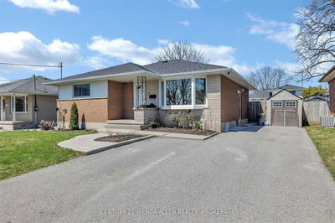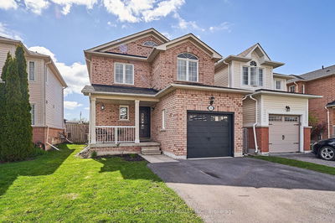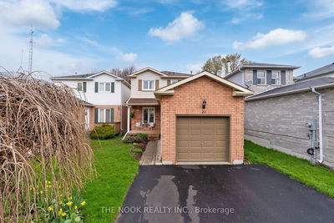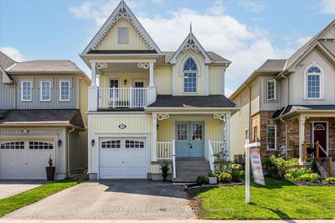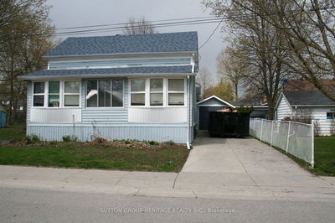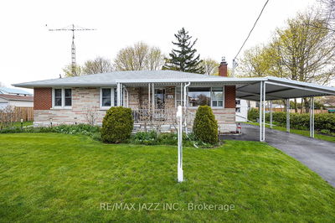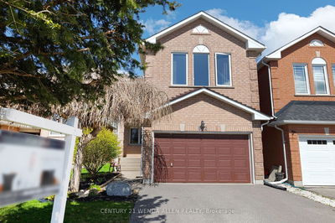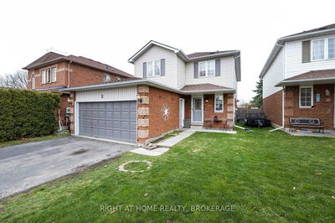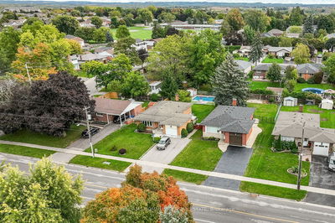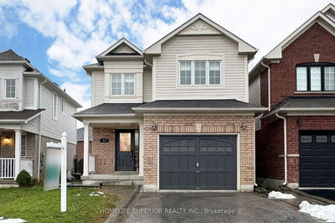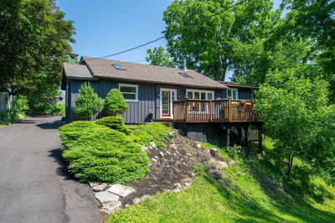Wow A Finished Walk Out Basement! Welcome To 65 Stephen's Gulch Drive, The Spacious Front Porch Is A Great Place To Watch The West Facing Sun Go Down. This Home Will Check Your Wish List...It Has 3 Bedrooms, 3 Full Washrooms Plus A 2 Pc Powder Rm, Garage Access To The House, An Open Concept Layout, A Spacious Dining Area With Walkout To Upper Deck, Great For The Bbq. The Living Room Has Hardwood Flooring & A Bright East Facing Window. There Is A Huge Primary Bedroom With Space For A King Size Bed Plus Large Dressers & More. Bdrm 2 Is Spacious & Overlooks The Front Yard & Bdrm 3 Has A Double Closet.The Finished Bsmt Has A Rec Room W/Large Window & Patio Door. The 3 Pc Bsmt Bthrm Is So Convenient. There Is A Rough In For Wet Bar By The Patio Door Plus A Walk Out To The East Facing Deck , Great For Dining & Entertaining Friends & Family. Still There Is Tons Of Grass Space For The Kids To Play. Also There Is The 2 Door Resin Exterior Shed For Extra Storage.
详情
- 上市时间: Thursday, May 11, 2023
- 3D看房: View Virtual Tour for 65 Stephens Gulch Drive
- 城市: Clarington
- 社区: Bowmanville
- 详细地址: 65 Stephens Gulch Drive, Clarington, L1C 5L2, Ontario, Canada
- 客厅: Combined W/Dining, Hardwood Floor, Large Window
- 厨房: Stainless Steel Appl, B/I Dishwasher, Backsplash
- 挂盘公司: The Nook Realty Inc. - Disclaimer: The information contained in this listing has not been verified by The Nook Realty Inc. and should be verified by the buyer.

