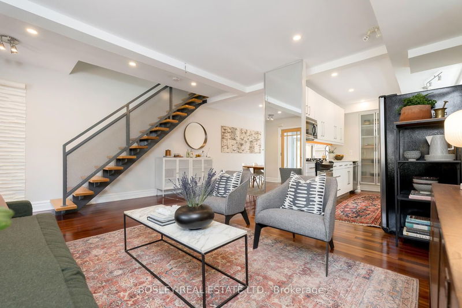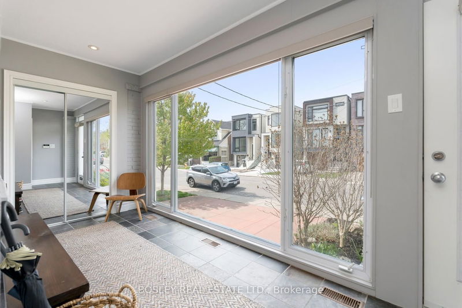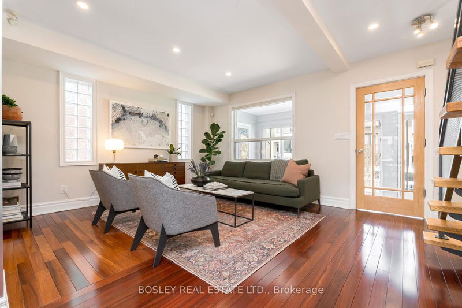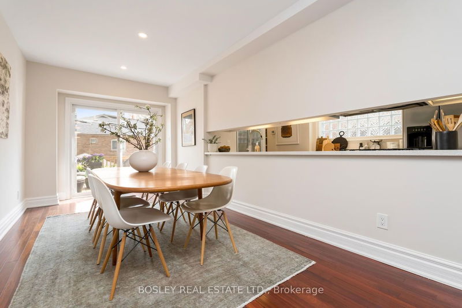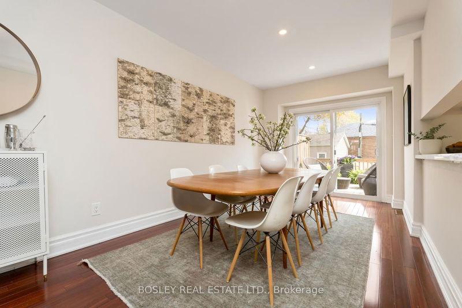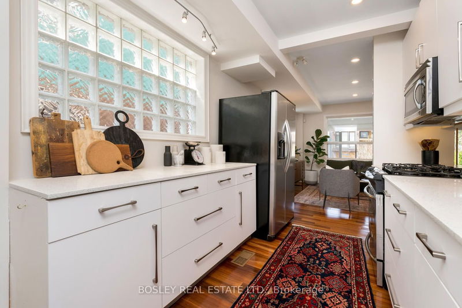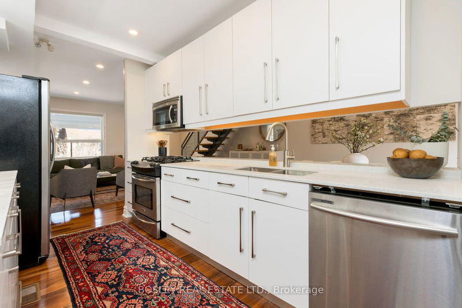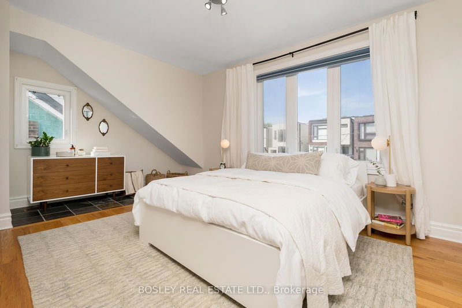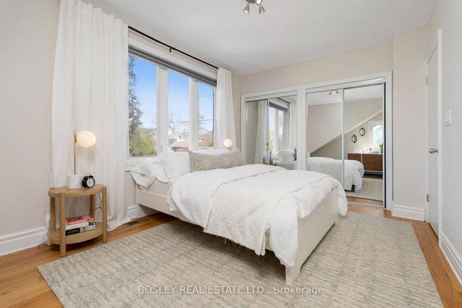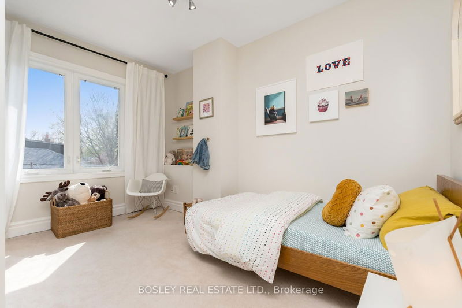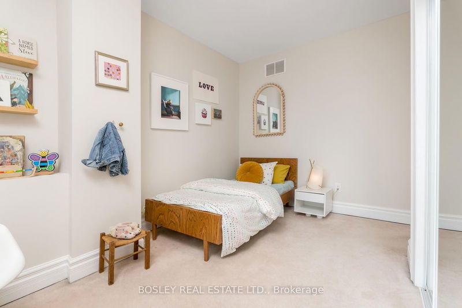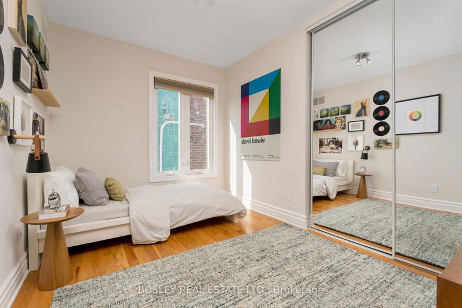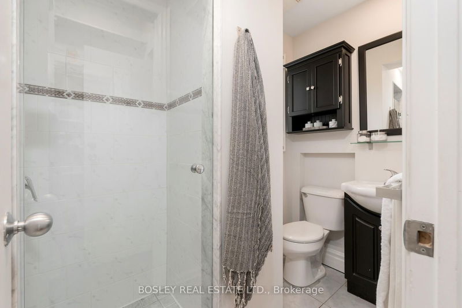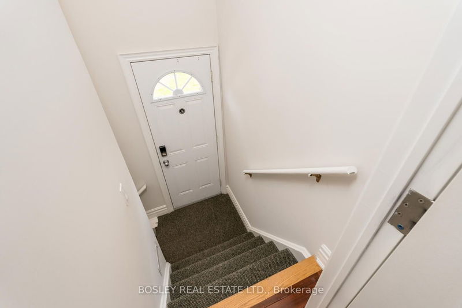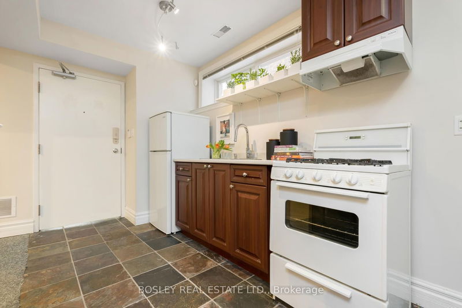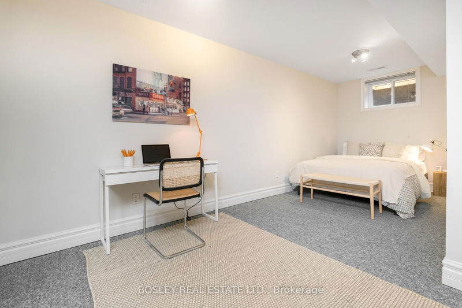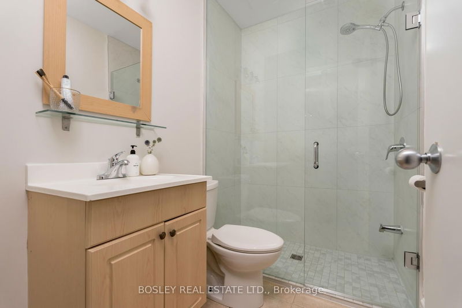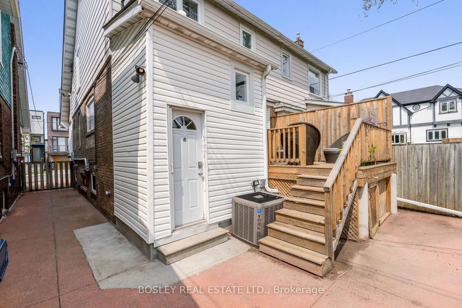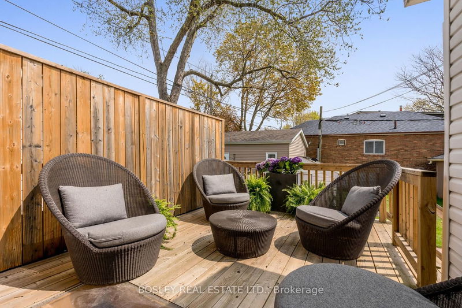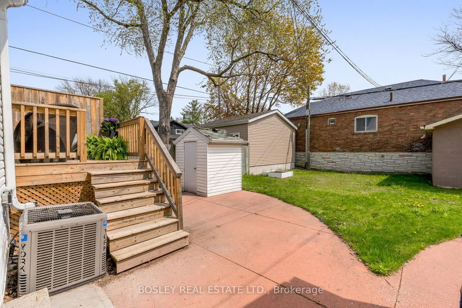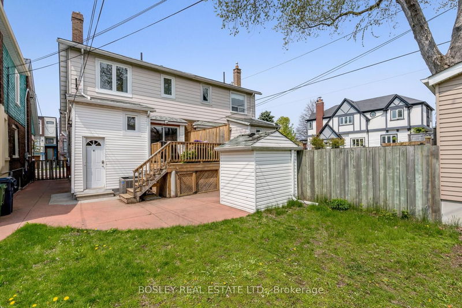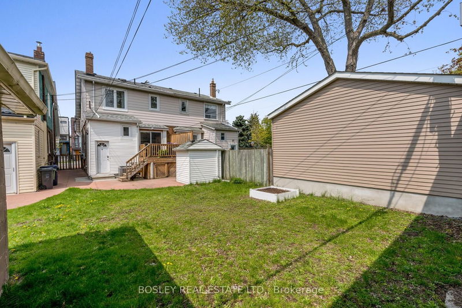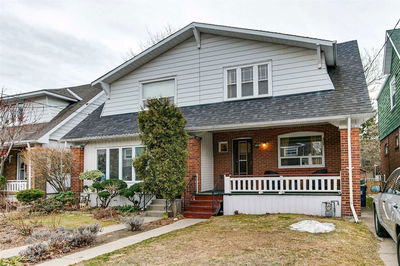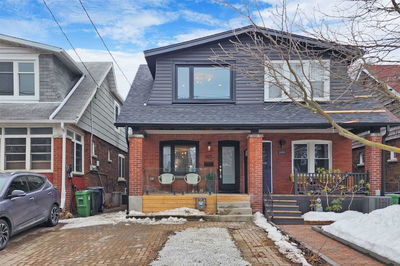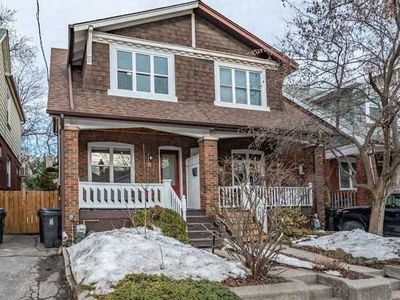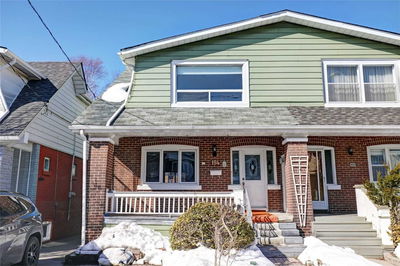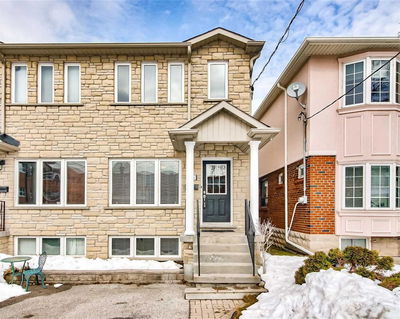Fabulous 3+1 Bedrooms, 3 Bath Semi With Front Pad Parking! The House That Has It All...Main Floor Mudroom Entry With 2 Closets. Updated Chef Inspired Galley Kitchen With Gas Range, Ss Appliances & Double Pantry Storage. Main Floor Washroom. Open Concept Living & Dining With Walk-Out To Rear Deck & Entertaining Space. 3 Generously Sized Bedrooms. Spacious Primary Bedroom Overlooks Front Garden & Features Double Mirrored Closets & Rough In For 3Pc Ensuite Washroom. Spacious Family Washroom With Separate Shower. Extra Tall Basement With Separate Entrance Offers Lots Of Opportunity For Nanny/Teen/In-Law Or Income Suite.
详情
- 上市时间: Wednesday, May 10, 2023
- 3D看房: View Virtual Tour for 233 Monarch Park Avenue
- 城市: Toronto
- 社区: Danforth Village-East York
- 交叉路口: N Of Danforth/W Of Coxwell
- 详细地址: 233 Monarch Park Avenue, Toronto, M4J 4S4, Ontario, Canada
- 客厅: Hardwood Floor, Open Concept, Pot Lights
- 厨房: Quartz Counter, Stainless Steel Appl, Galley Kitchen
- 客厅: Window, Open Concept, Broadloom
- 挂盘公司: Bosley Real Estate Ltd. - Disclaimer: The information contained in this listing has not been verified by Bosley Real Estate Ltd. and should be verified by the buyer.

