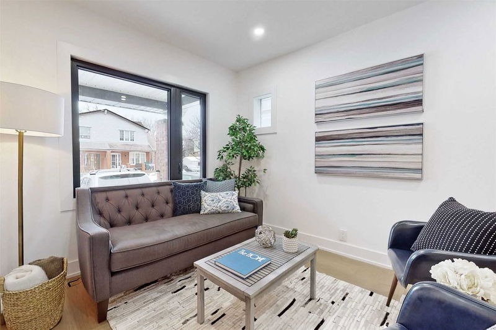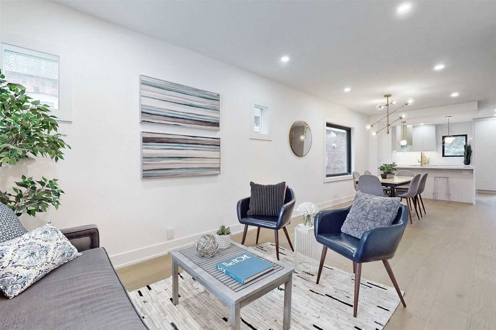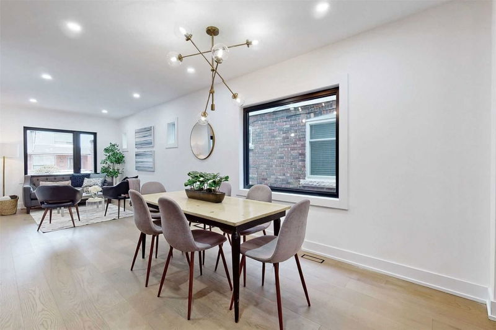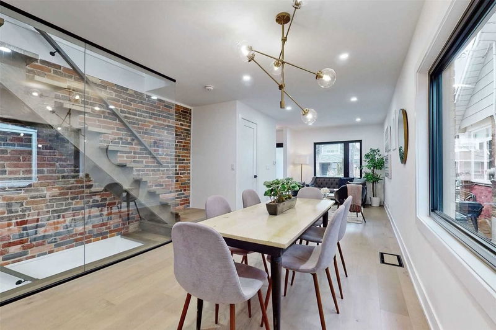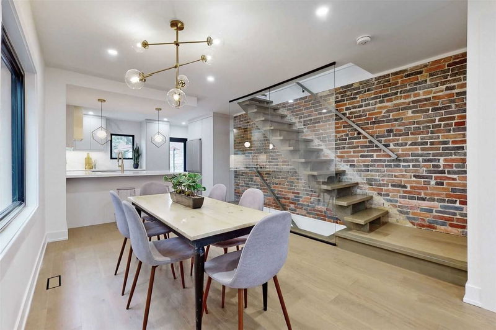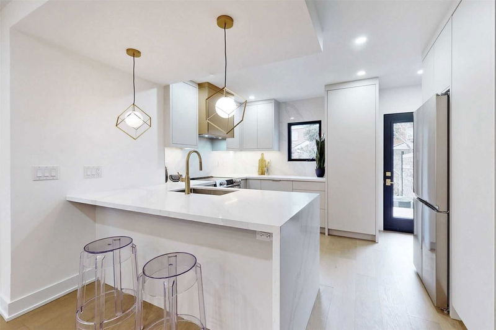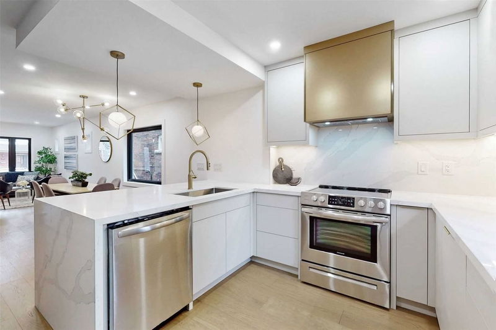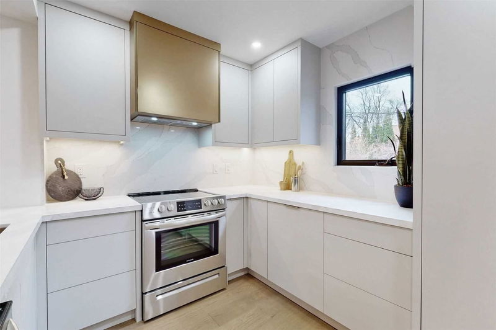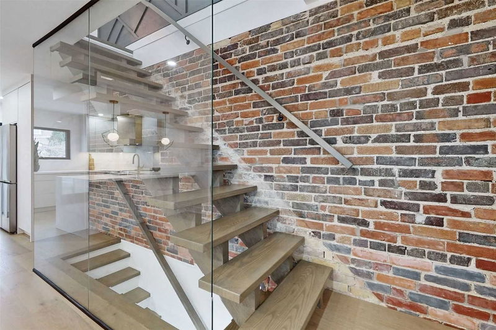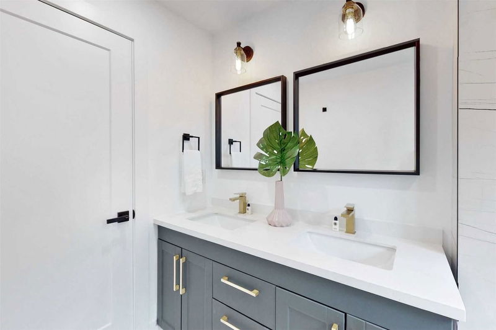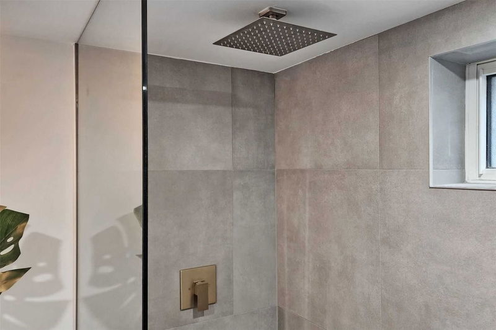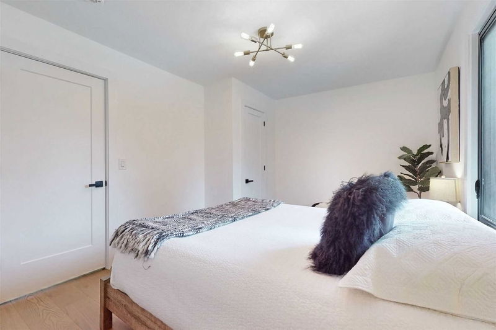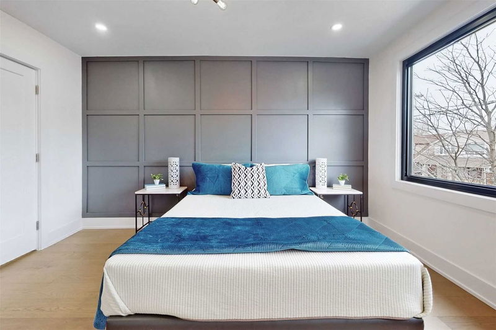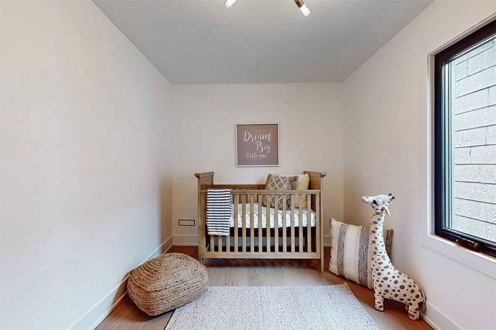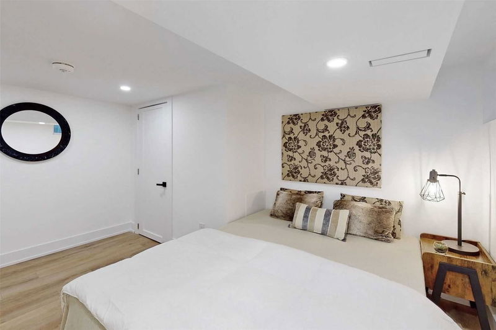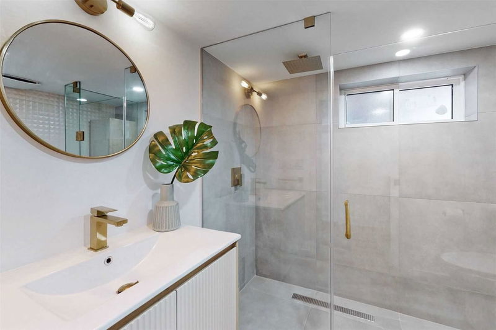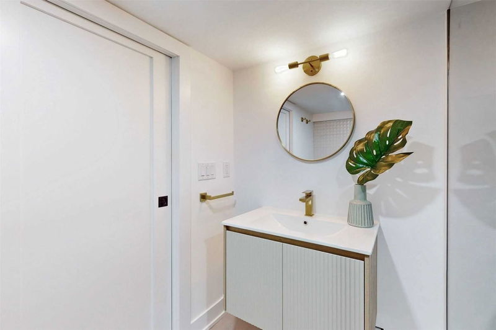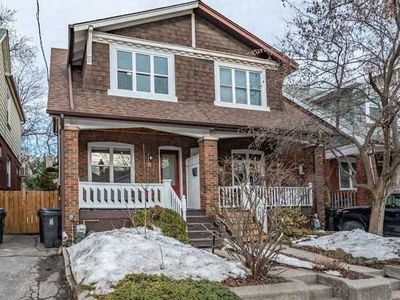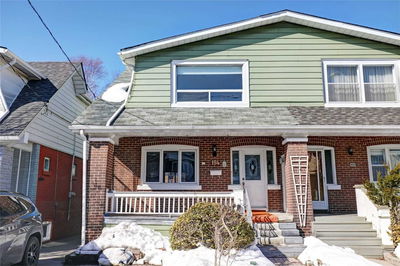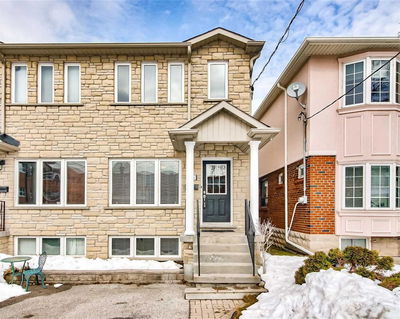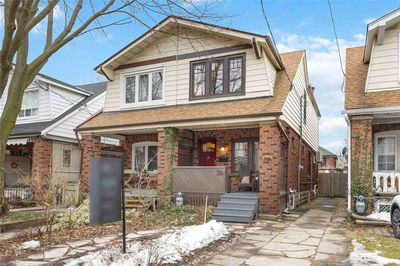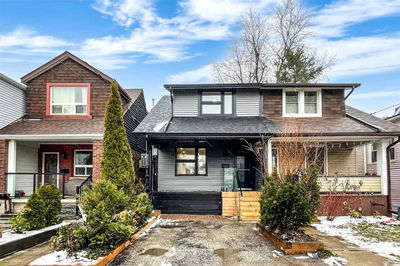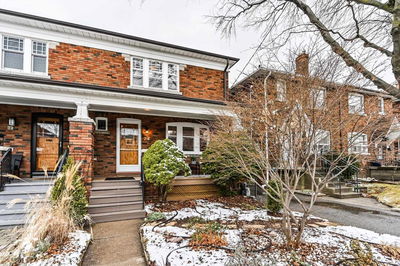It's A Beautiful Day In The Neighbourhood And Even More Appealing Inside This Equisitely Designed To The 9S Reno ~ Fall In Love With The New House Smell. Everything Is Shiny & New In This 2-Storey Residence With Exposed Brick Wall, Understated Modern Aesthetic, Open Concept Living Dining Rooms, Overlooks The Contemporary Chef's Kitchen Has Quartz Counters & Waterfall Breakfast Bar, Walk-Out To Large Back Deck Into Deep South-Facing Backyard. Sleek Glass Stairway Wall With Floating Staircase To 2nd Floor: 5Pc Spa-Inspired Bath Has: Soaker Tub, Rain Shower Head, Custom Shower Niche For Accessories, Double Vanity Sink, Primary Bedroom Grey Palette Accent Wall + 2 Principal Sized Bedrooms Each With Wardrobe/Closet For Storage. Professionally Finished Lower Level Has 4th Bedroom, Large Family Lounge Space, Laundry Room And You'll Want To Get Your Loofah On In The Custom Bathroom With Curbless Entry Shower. Prime Danforth Location, Steps To: Subway, Schools, Shops. You Can Have It All.
详情
- 上市时间: Monday, March 27, 2023
- 3D看房: View Virtual Tour for 201 Springdale Boulevard
- 城市: Toronto
- 社区: Danforth Village-East York
- 详细地址: 201 Springdale Boulevard, Toronto, M4C 1Z6, Ontario, Canada
- 客厅: O/Looks Frontyard, Picture Window, Hardwood Floor
- 厨房: W/O To Deck, Window, Hardwood Floor
- 挂盘公司: Re/Max Hallmark Realty Ltd., Brokerage - Disclaimer: The information contained in this listing has not been verified by Re/Max Hallmark Realty Ltd., Brokerage and should be verified by the buyer.






