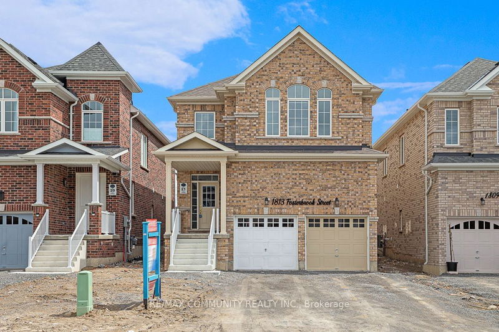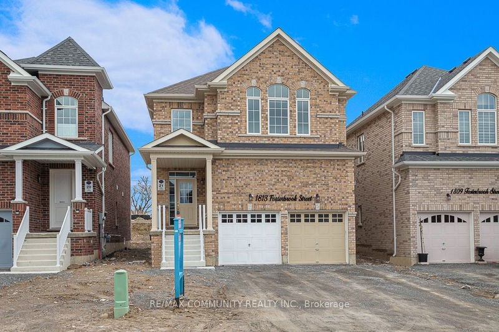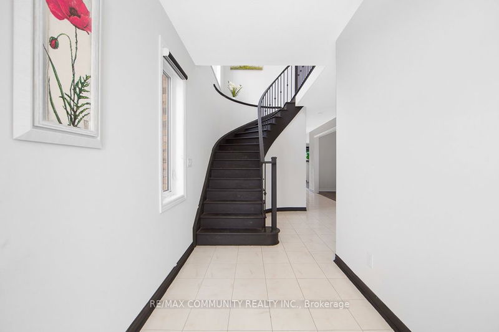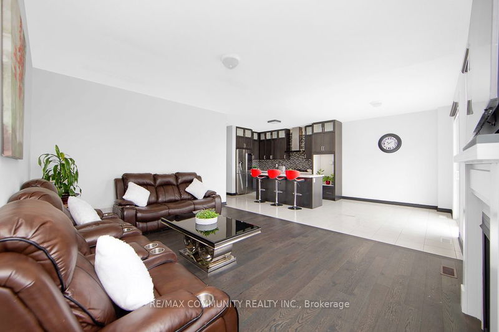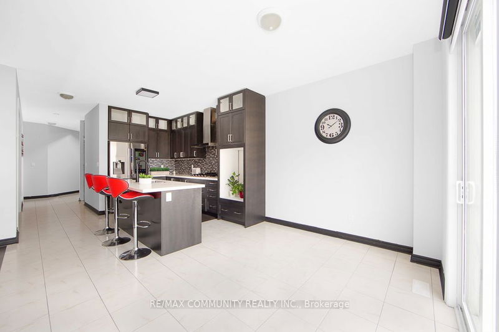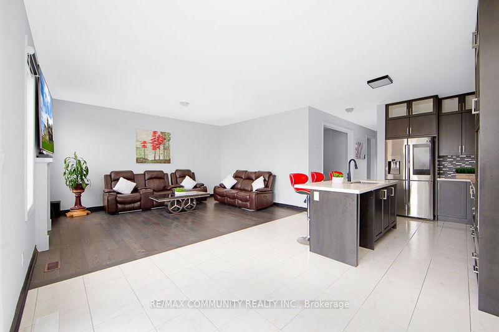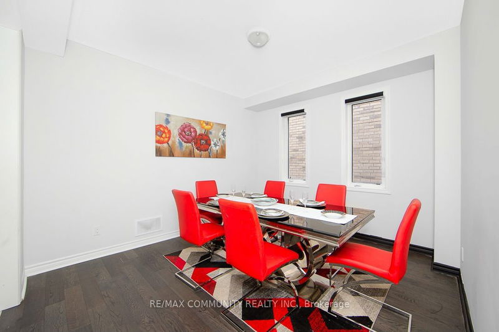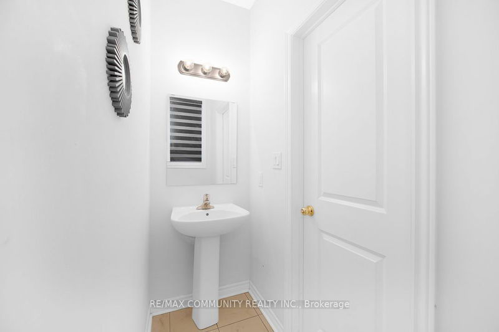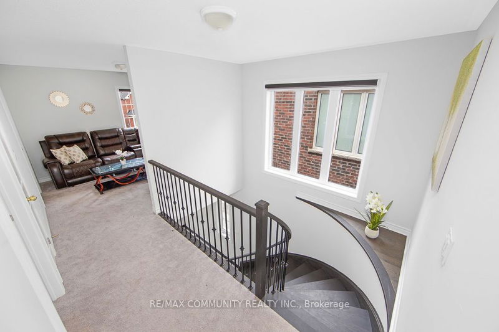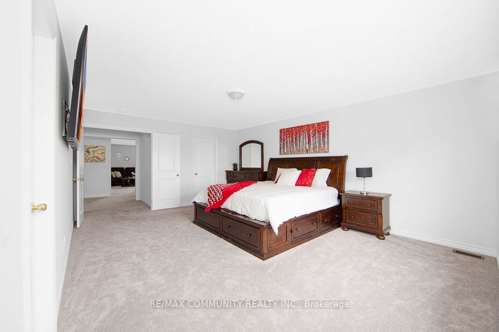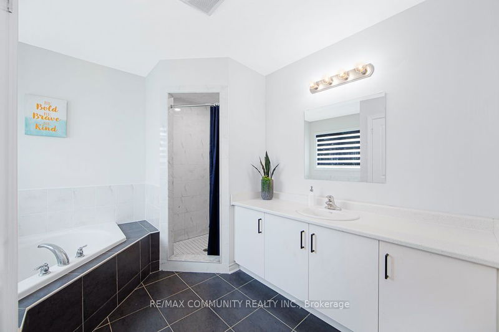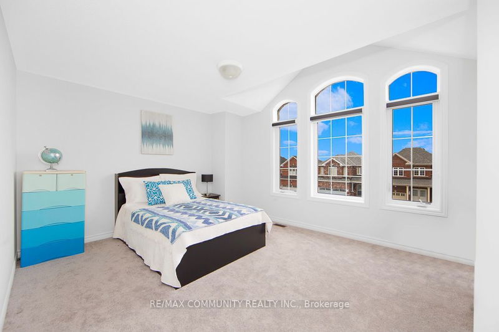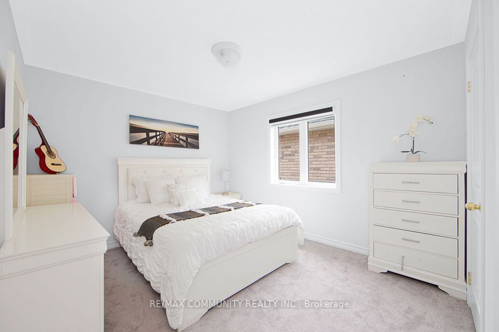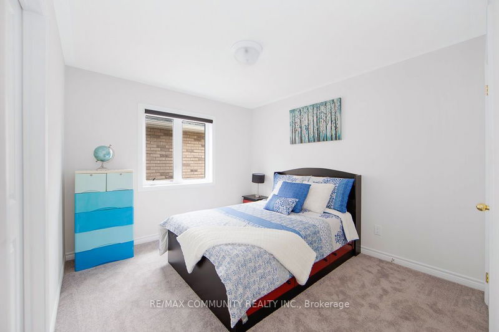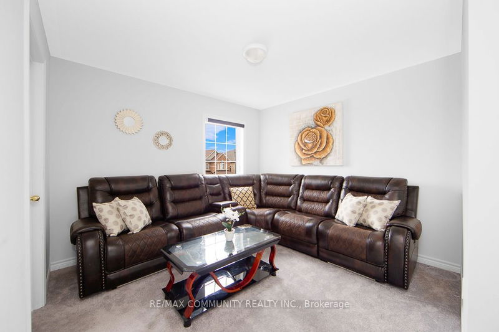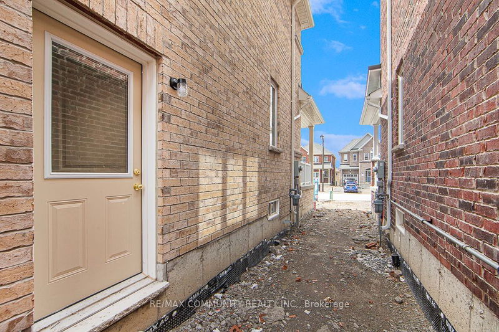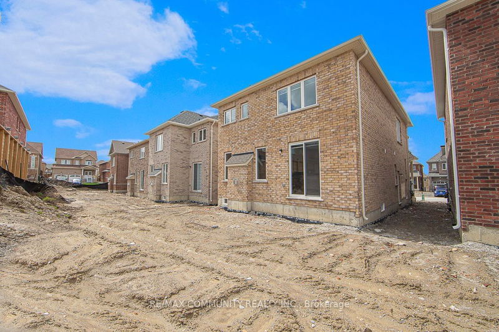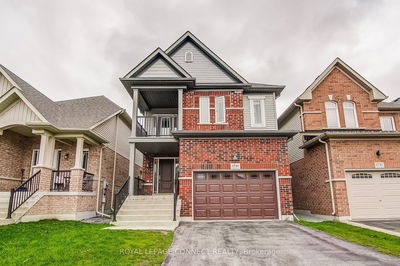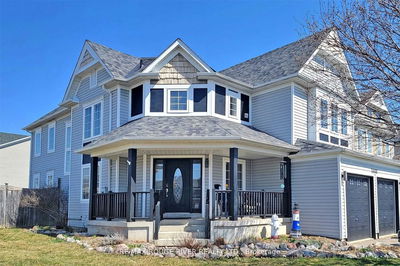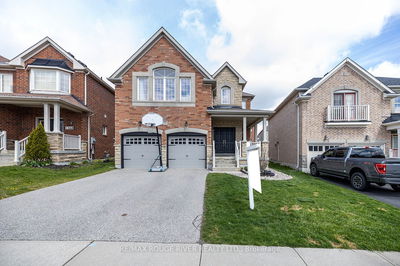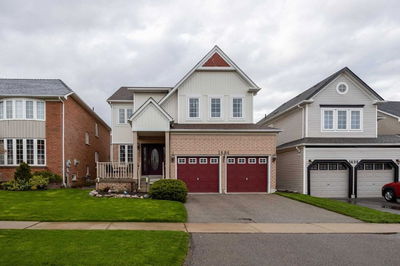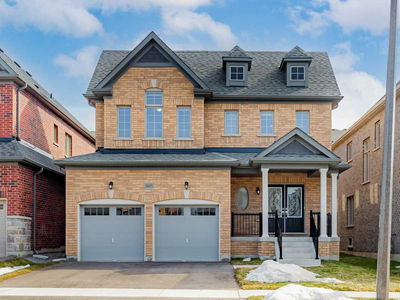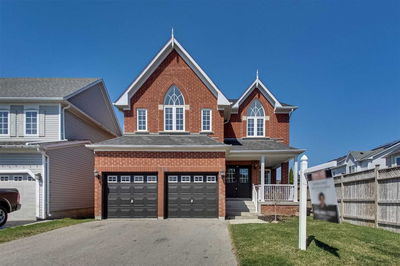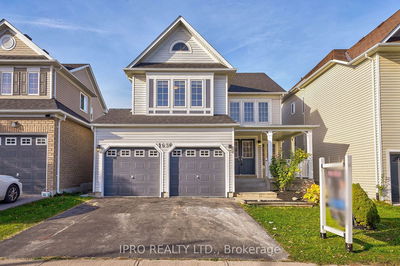Absolutely Stunning 6 Months Old 2464 Sqft Double Garage Detached Home Located In High Demand Taunton Community In Oshawa. This Open Concept Home Has 4 Bedrooms & 3 Bathrooms With Plenty Of Upgrades Quartz Counter Top Kitchen, Gas Cooktop Stove, Hardwood Floor On The Main And More. The Framing Is Done In The Basement With 3 Bedrooms, Bathroom And Kitchen, Need Your Final Touch To Complete. Close To Oshawa Transit, The University Of O.I.T., Durham College, Hwy 407 & Hwy 401, Shopping Mall And More.
详情
- 上市时间: Wednesday, May 03, 2023
- 3D看房: View Virtual Tour for 1813 Fosterbrook Street
- 城市: Oshawa
- 社区: Taunton
- 交叉路口: Harmony Rd & Taunton Rd
- 详细地址: 1813 Fosterbrook Street, Oshawa, L1K 3G5, Ontario, Canada
- 客厅: Hardwood Floor, Fireplace, Open Concept
- 厨房: Ceramic Floor, Quartz Counter
- 家庭房: Broadloom, Open Concept
- 挂盘公司: Re/Max Community Realty Inc. - Disclaimer: The information contained in this listing has not been verified by Re/Max Community Realty Inc. and should be verified by the buyer.

