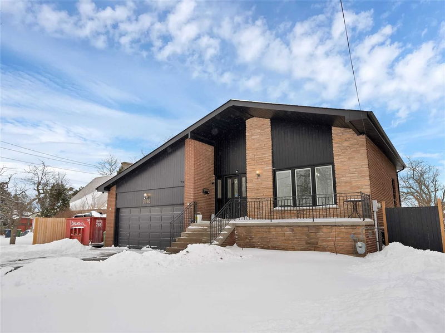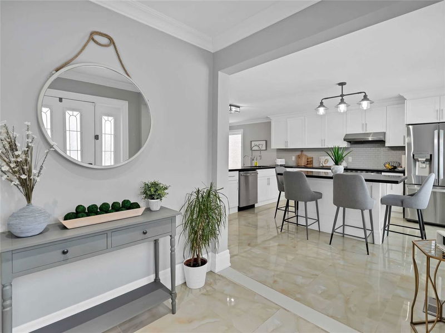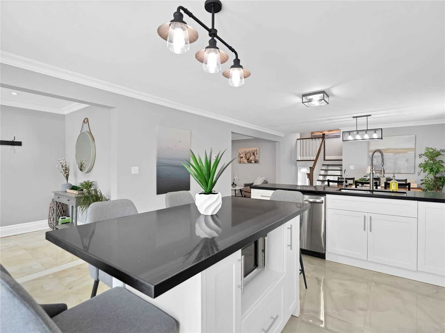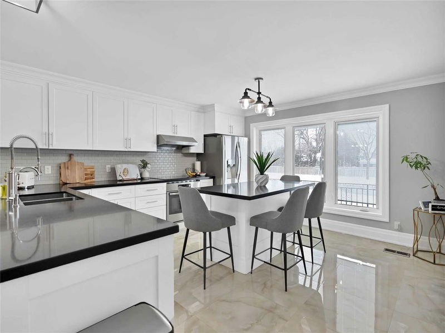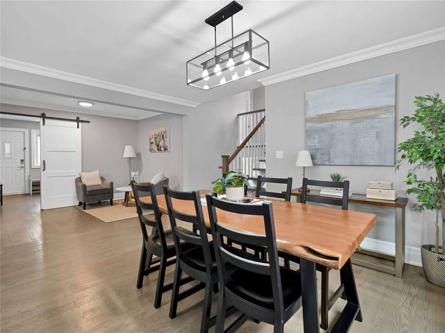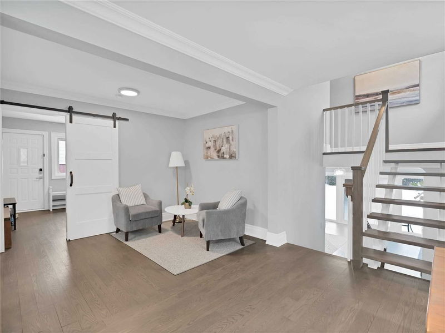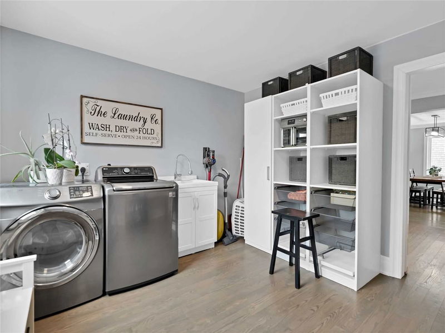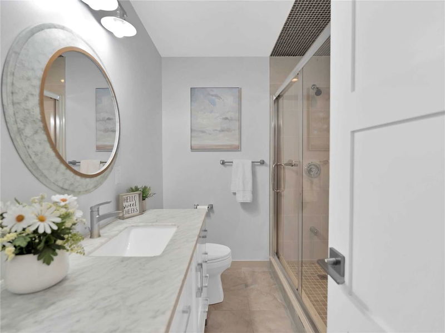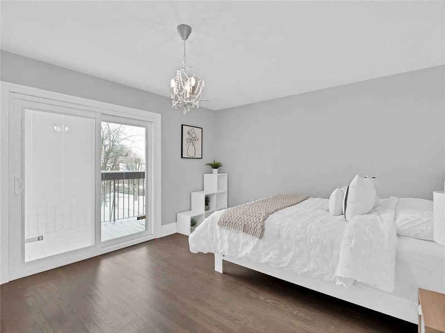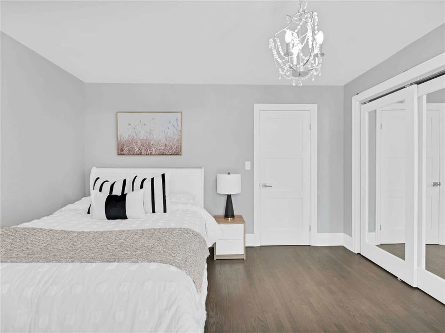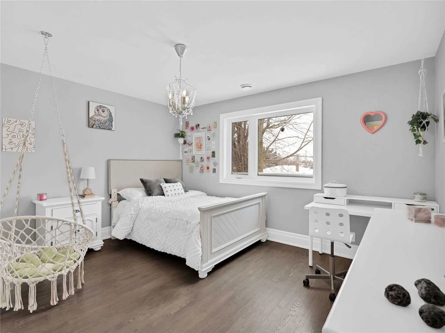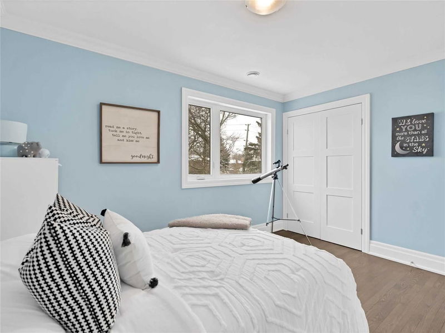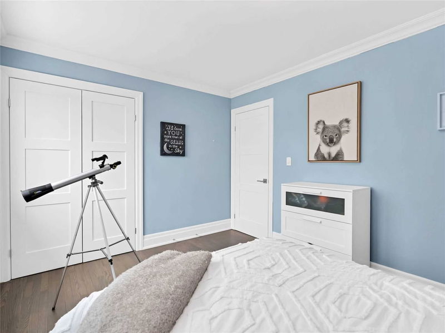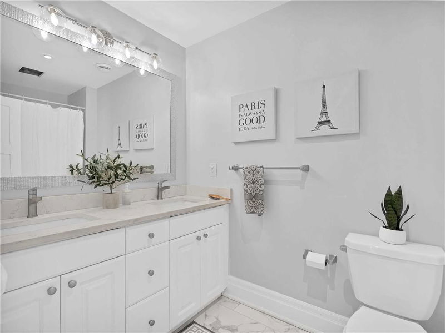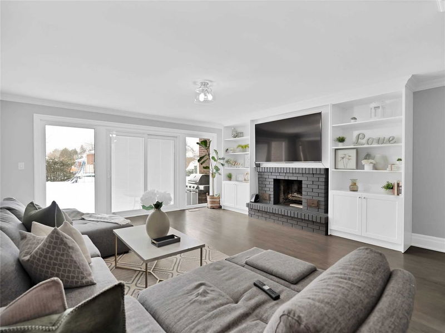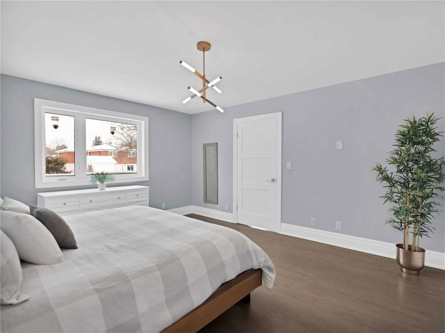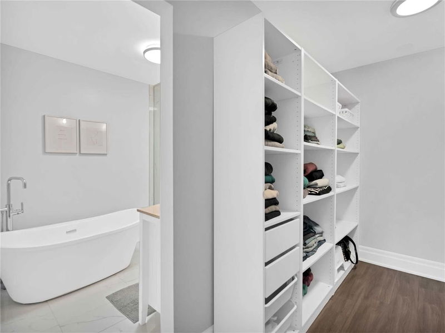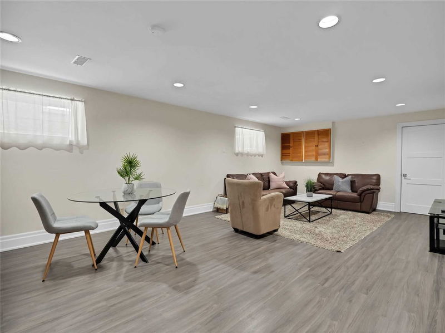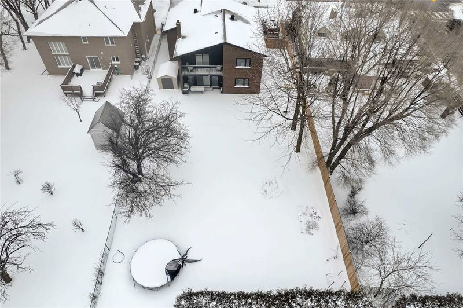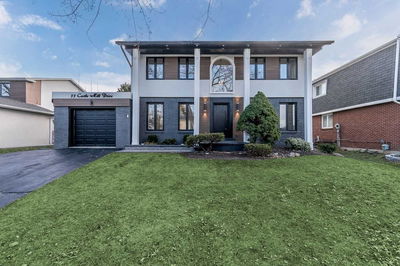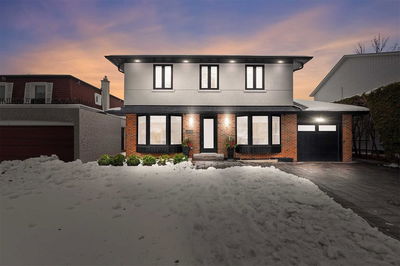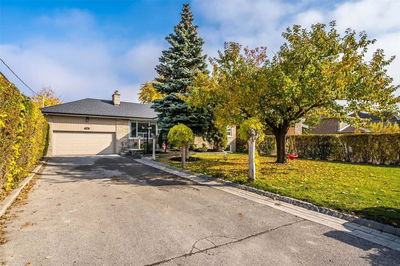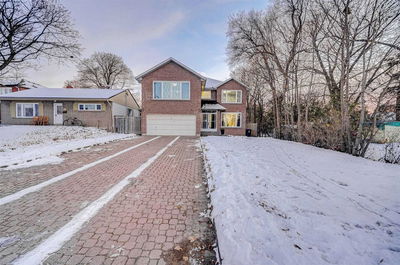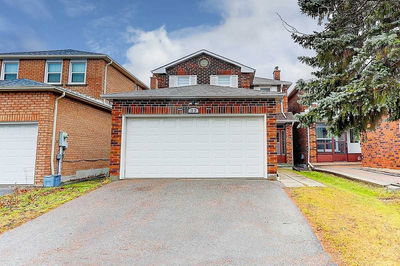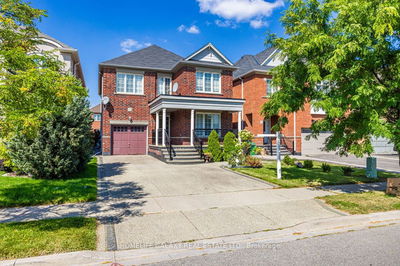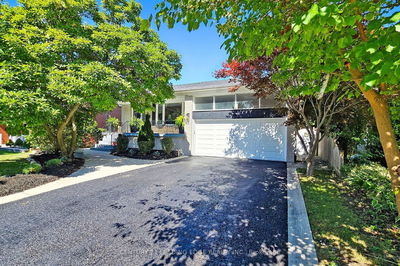Turnkey Luxurious Home On An Oversized Lot (66Ft X 180Ft) With Potential For Garden Suite. This 4 Bedroom 4 Bathroom Home Has It All, With An Open Concept Layout Combining An Updated Modern Kitchen With Dining With Den And Renovated 3 Piece Bathroom, Perfect For Hosting Parties. The Lower Level Has The Main Bedroom With Walk-In Closet And A 5 Piece Ensuite Bathroom With Double Sink, Tiled Floor And Shower With Soaker Tub. Large Renovated Living Room Has A Walkout To Your Very Own Backyard Oasis With Stone Patio, Gas Bbq Line And Fenced Yard. Basement Has A Spacious Recreation Room With An Additional Room That Can Be Converted Into A Bedroom With An Existing Bathroom, Potential For An In-Law Suite! Updated Garage And Oversized Interlocking Driveway Space Allows Up To 10 Car Parking! Conveniently Located 3 Min From Hwy 401, 5 Min To Hwy 404, 19 Min Downtown Toronto, Near Schools, Parks, Ttc, Shops, Restaurants And Much More, Don't Miss Your Opportunity To Make This Home Yours!
详情
- 上市时间: Friday, February 24, 2023
- 3D看房: View Virtual Tour for 2086 Pharmacy Avenue
- 城市: Toronto
- 社区: L'Amoreaux
- 详细地址: 2086 Pharmacy Avenue, Toronto, M1W 1H8, Ontario, Canada
- 厨房: Tile Floor, Stainless Steel Appl, Stone Counter
- 客厅: Hardwood Floor, W/O To Yard, Pot Lights
- 挂盘公司: Royal Lepage Terrequity Shirriff Wells Real Estate, Brokerage - Disclaimer: The information contained in this listing has not been verified by Royal Lepage Terrequity Shirriff Wells Real Estate, Brokerage and should be verified by the buyer.


