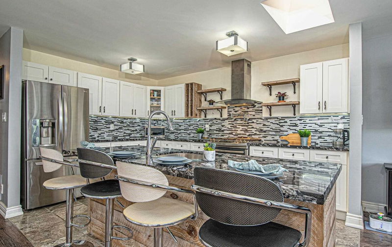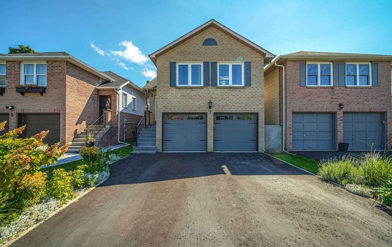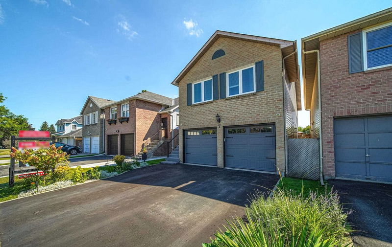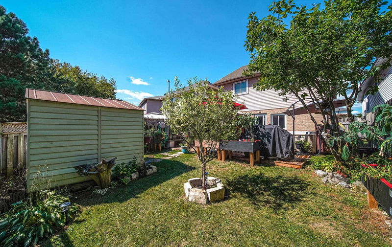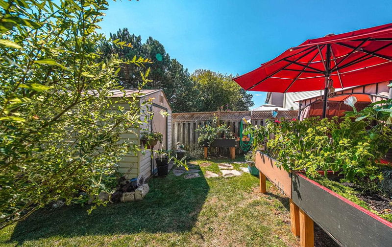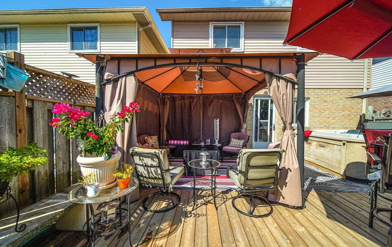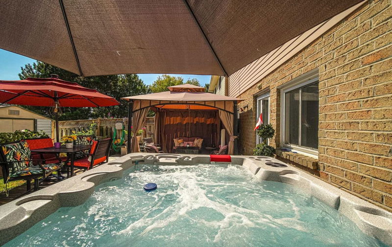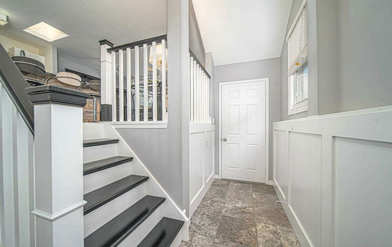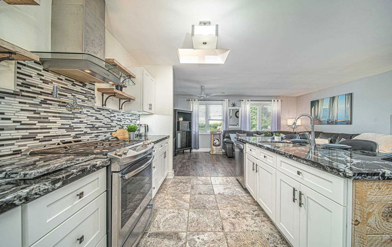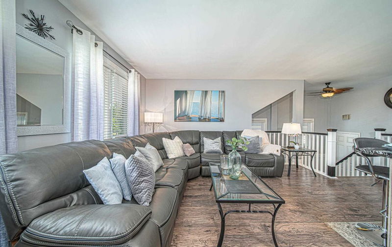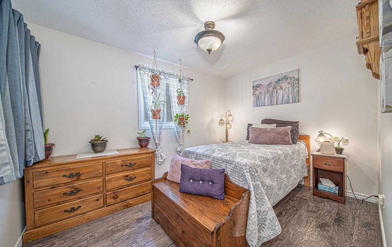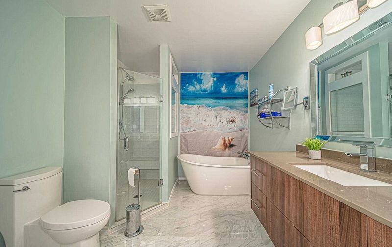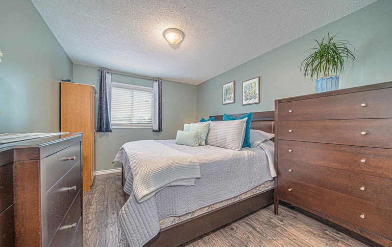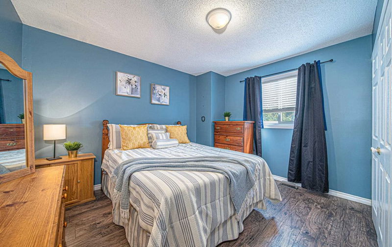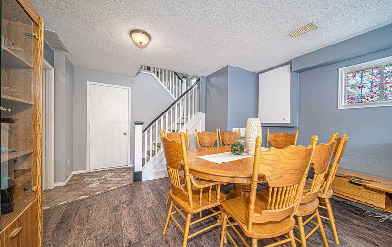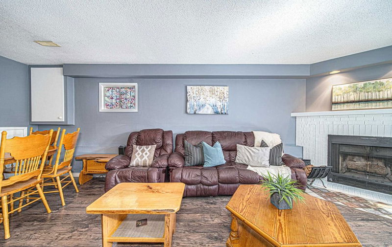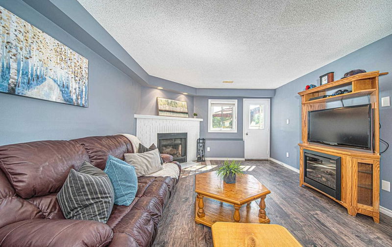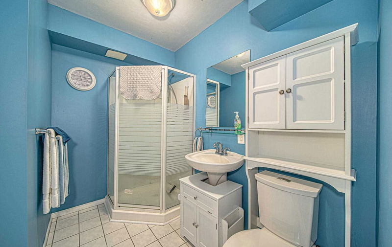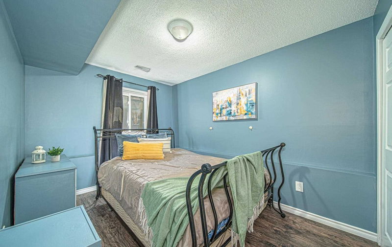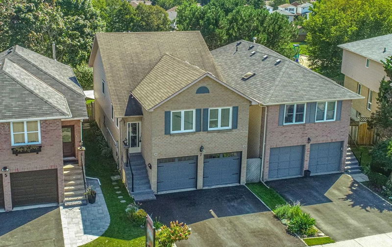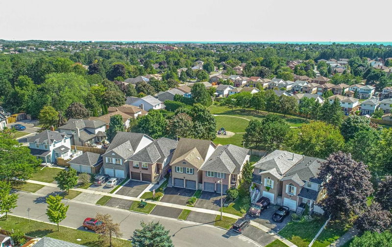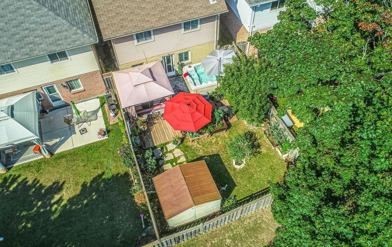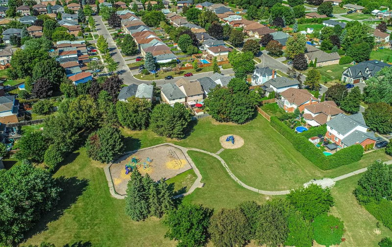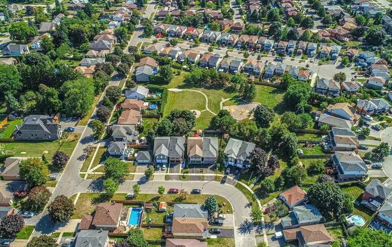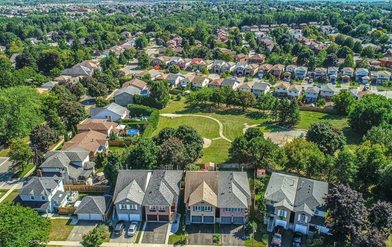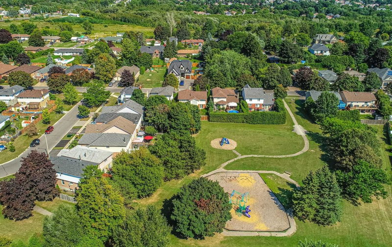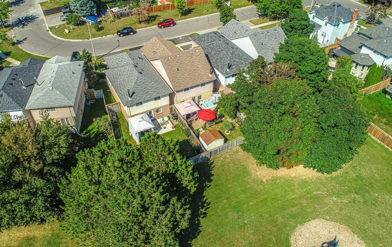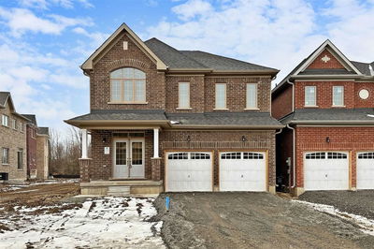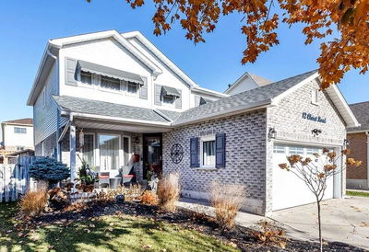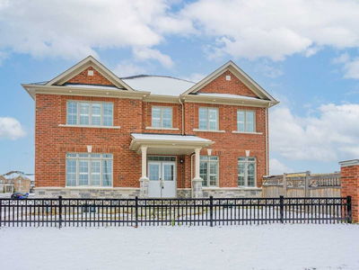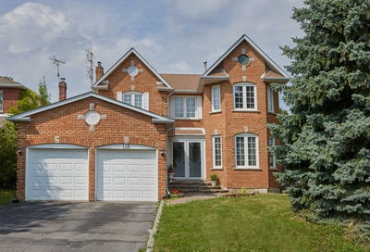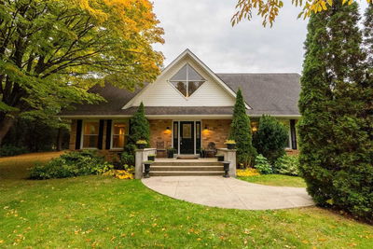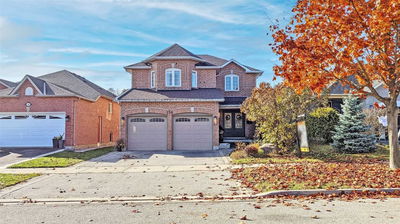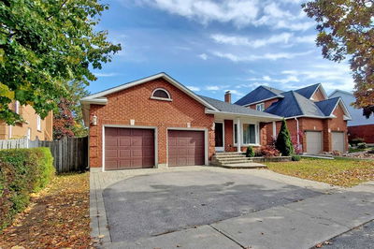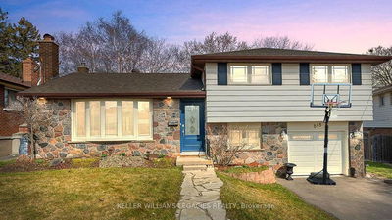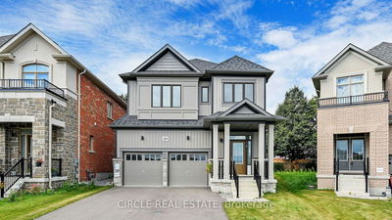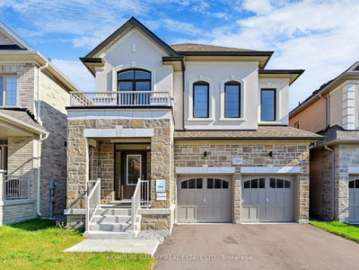Stunningly Beautiful Renovated Raised Bungalow With Walk-Out Lower Level W/ Lots Of Storage In Highly Desirable Courtice Neighbourhood Backing Onto A Parkland. This Custom Designed Home Boasts Of Renovated Modern Kitchen, Upgraded Bathrooms, Gorgeous Wide Plank Laminate Flooring Throughout, Updated Windows, Foyer W/ Designer Wall And Travertine Stone Floors, Remodeled Staircase And New Insulated Garage Doors. Main Floor Features Open Concept Family Room/Dining Room, Stunning Kitchen With Travertine Stone Floors, Skylight, Backsplash, Granite Countertops, Center Island And Breakfast Bar, Primary Bedroom With Semi-Ensuite Bath And Large Closet. The Lower Level With Walk-Out Features Rec Room With Fireplace, Above Grade Windows, Bedroom, Bathroom & Lots Of Storage Space. Outside Features Private Fenced Yard With Gate Access To Park, Nice Deck With Hot Tub, 2 Car Garage And Widened Driveway. Click On The Realtor's Link To View The 3D Virtual Tour, Aerial Tour & Feature Sheet.
详情
- 上市时间: Wednesday, January 11, 2023
- 3D看房: View Virtual Tour for 7 Empire Crescent
- 城市: Clarington
- 社区: Courtice
- 详细地址: 7 Empire Crescent, Clarington, L1E1E3, Ontario, Canada
- 家庭房: Laminate, Combined W/Dining, Large Window
- 厨房: Centre Island, Granite Counter, Backsplash
- 挂盘公司: Keller Williams Energy Lepp Group Real Estate, Brokerage - Disclaimer: The information contained in this listing has not been verified by Keller Williams Energy Lepp Group Real Estate, Brokerage and should be verified by the buyer.


