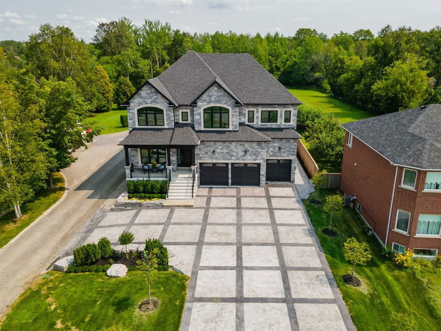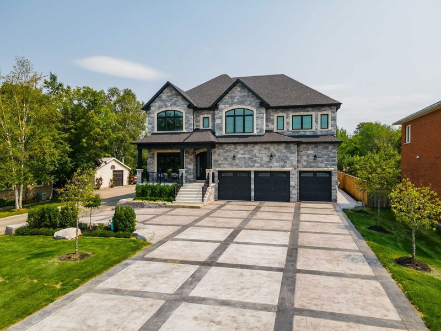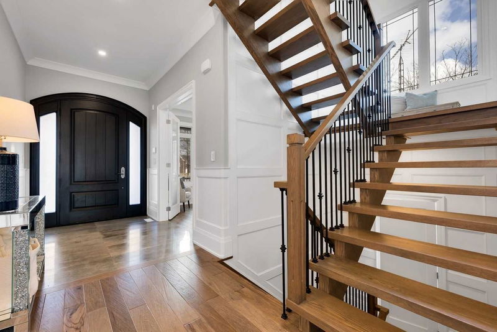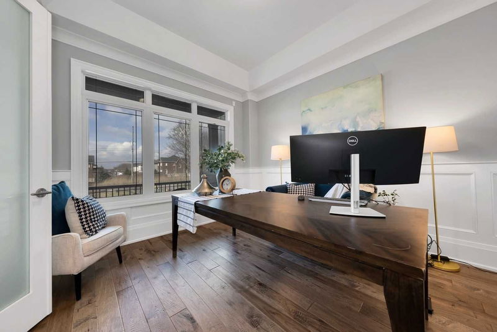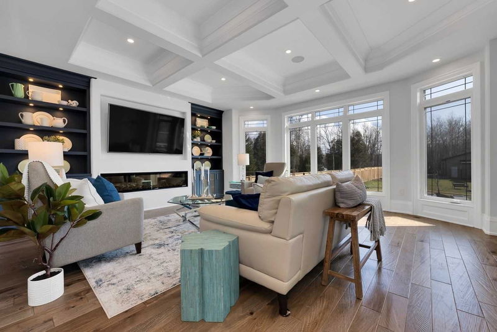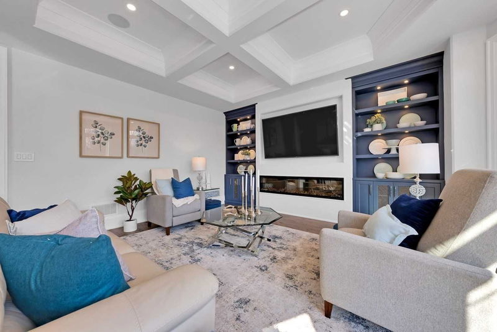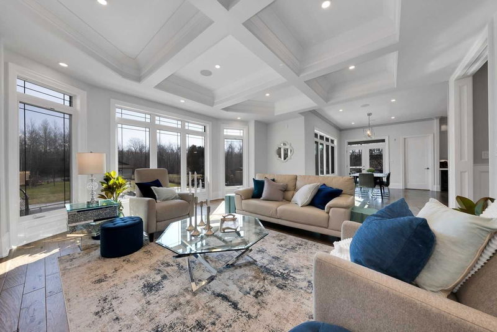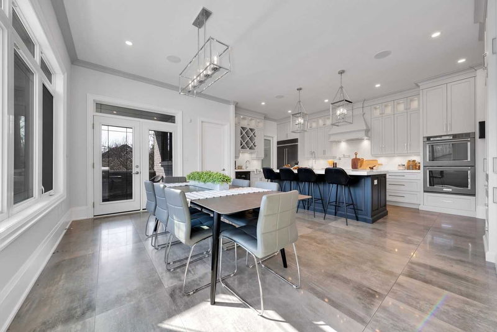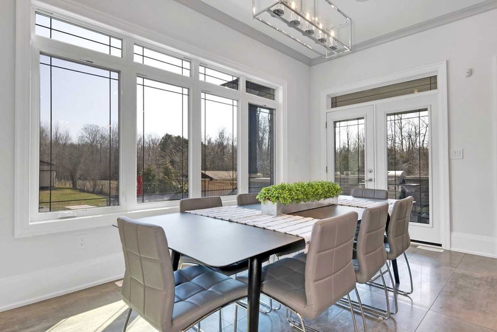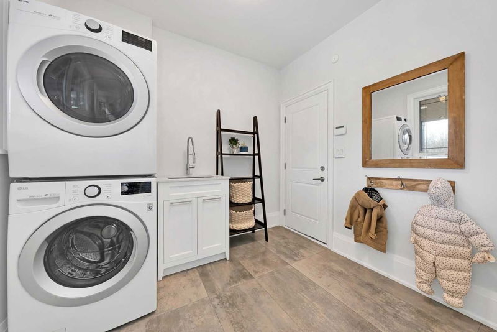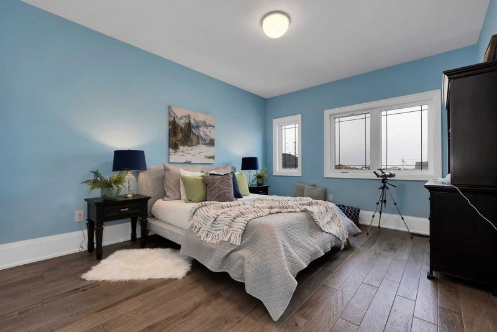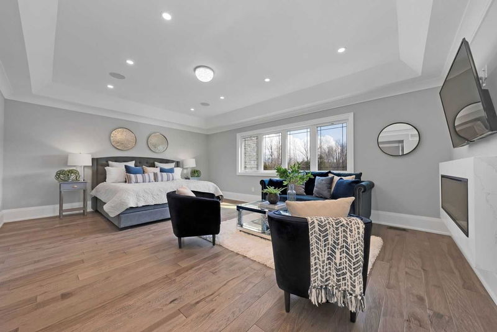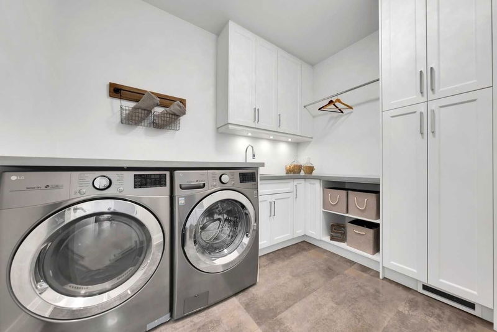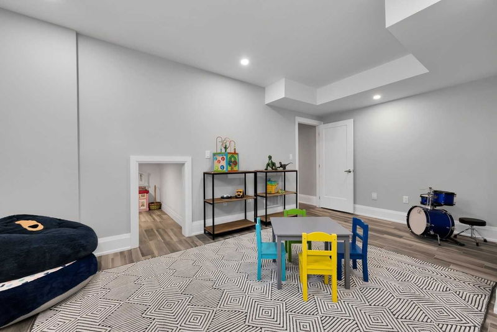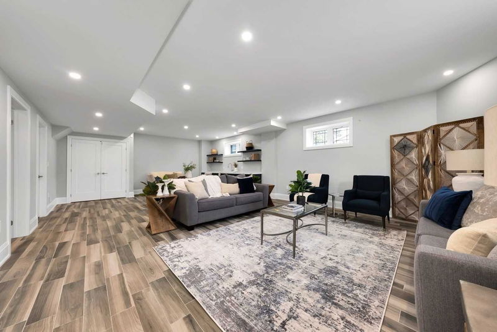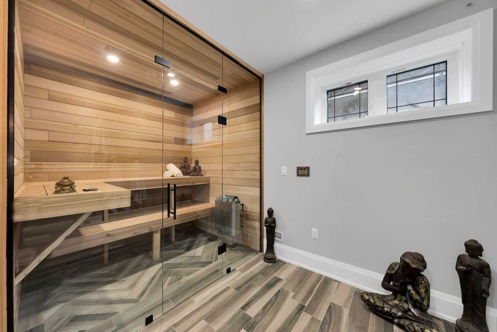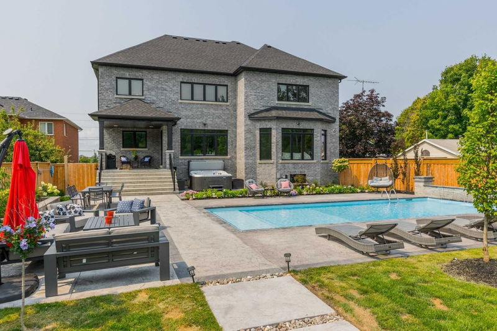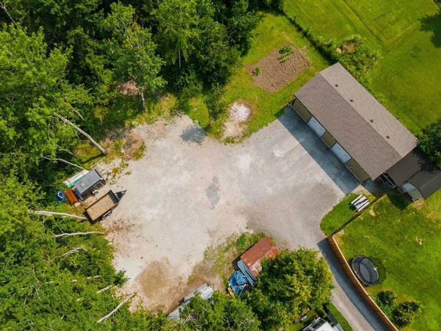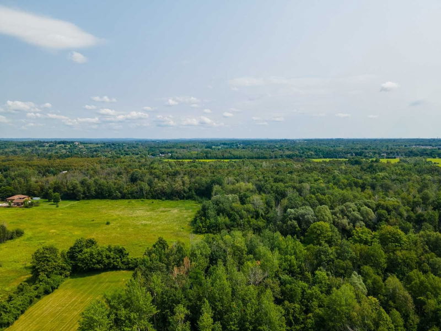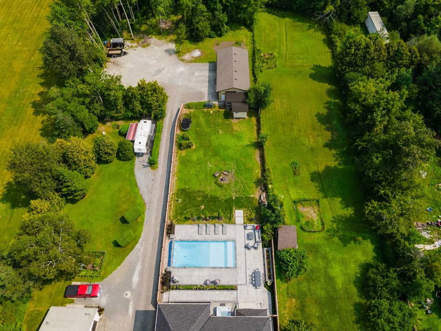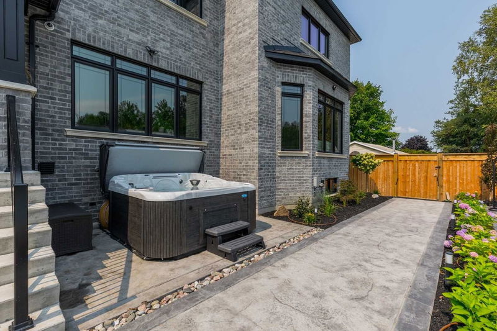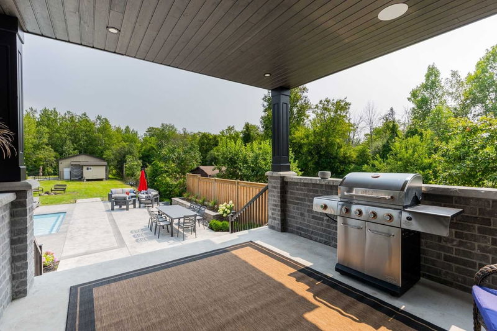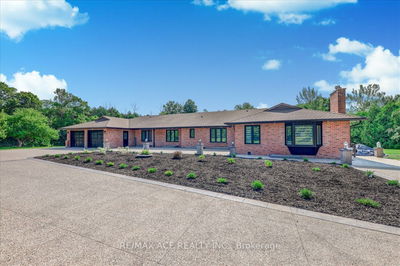Luxurious & Upgraded, This 5+1 Bedroom, 6 Bathroom Home Of Approx 6000 Sq Ft Of Living Space On A 1.5 Acre Lot. Richly-Appointed Spaces Include Large Gathering Areas, Custom Millwork By Rocpal, A Bright Professional Grade Kitchen, Spectacular Dining Room, Waffled Ceilings, Huge Primary Suite & Custom Bathrooms. His/Hers Closets, Open Riser Oak Stairs, 10Ft Ceilings On Main, 9Ft Upper/Lower. Finished Basement With Sauna/Wetbar/ Custom Landscaping, Resort Style Backyard/Pool & So So Much More!
详情
- 上市时间: Tuesday, September 06, 2022
- 3D看房: View Virtual Tour for 661 Townline Road N
- 城市: Clarington
- 社区: Courtice
- Major Intersection: Townline And Pebblestone Rd
- 详细地址: 661 Townline Road N, Clarington, L1E 2J4, Ontario, Canada
- 厨房: B/I Oven, Pantry, Modern Kitchen
- 挂盘公司: Tfg Realty Ltd., Brokerage - Disclaimer: The information contained in this listing has not been verified by Tfg Realty Ltd., Brokerage and should be verified by the buyer.

