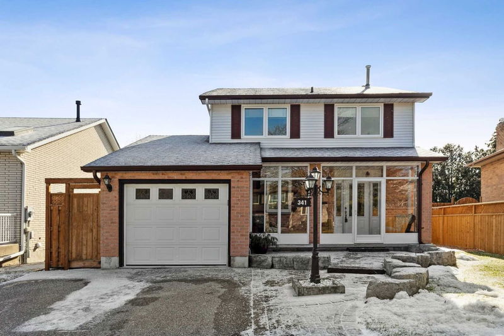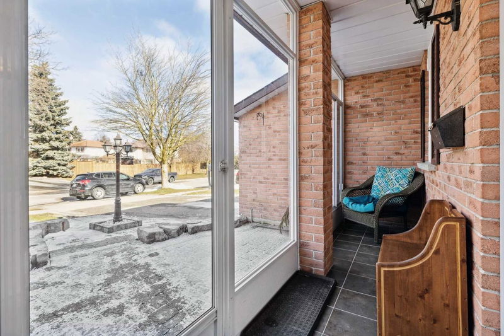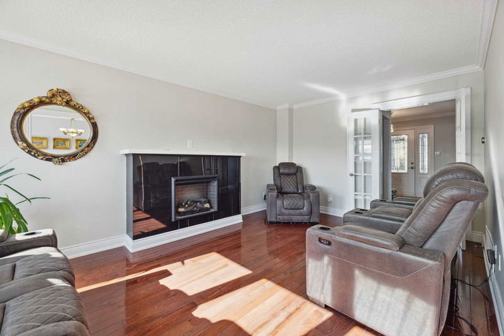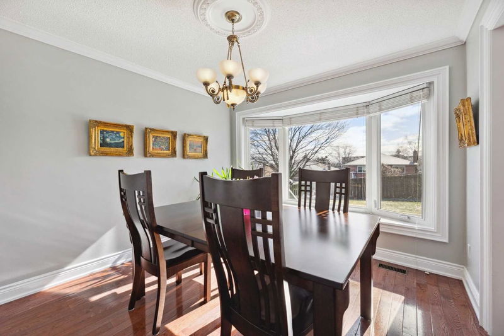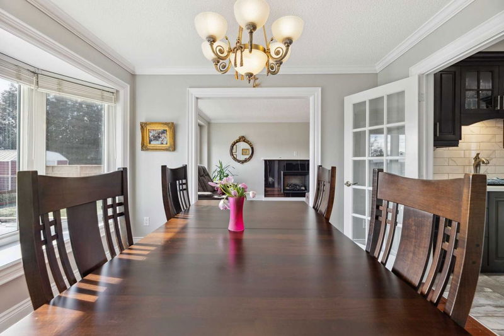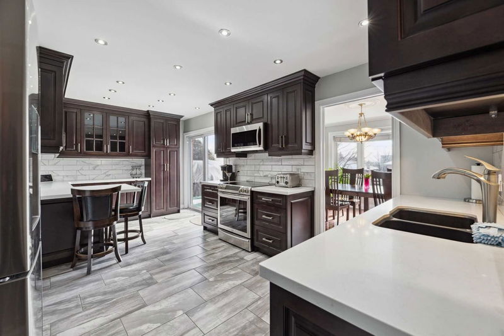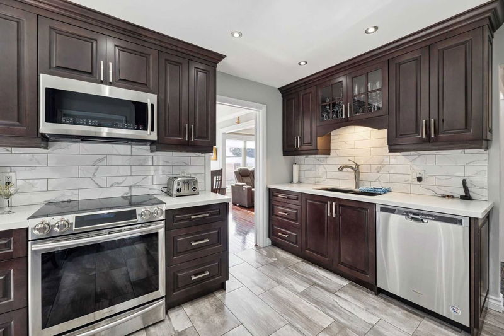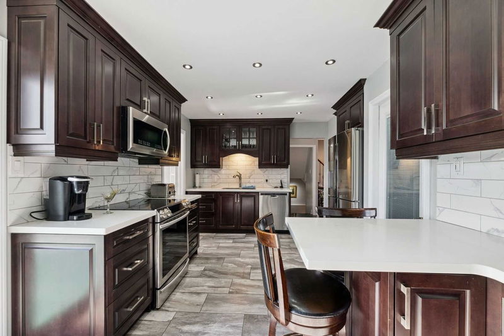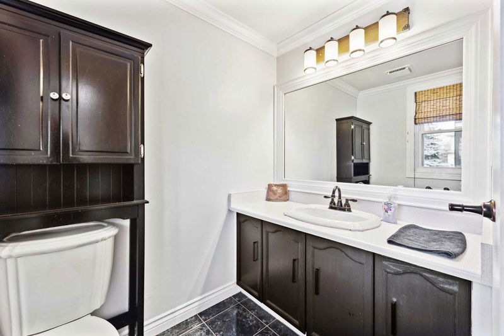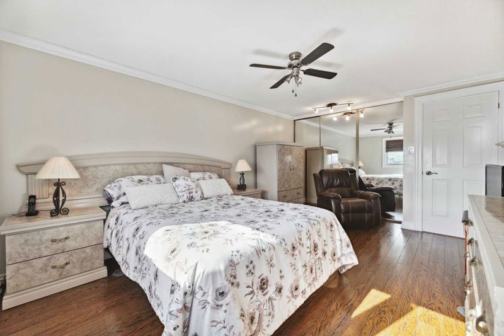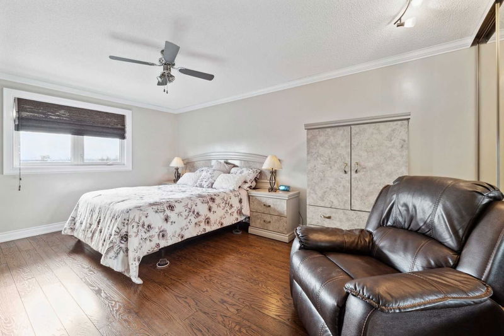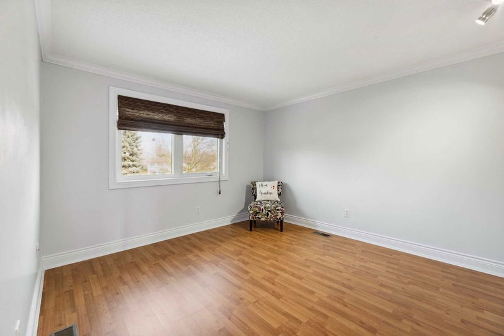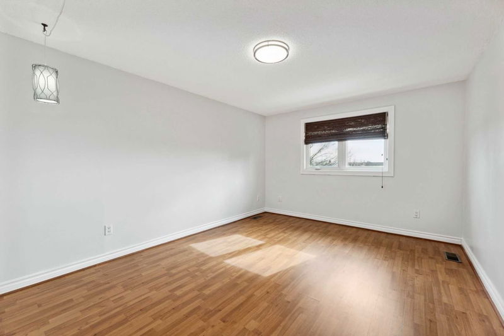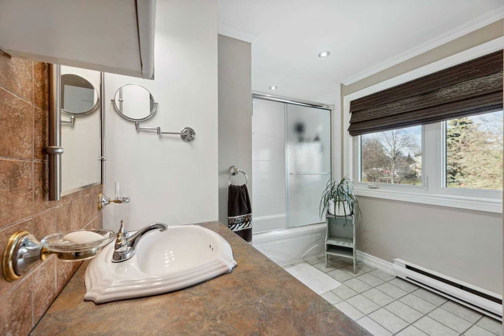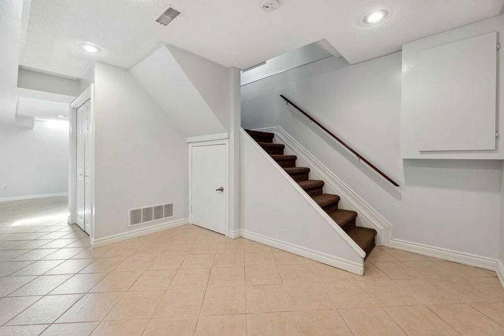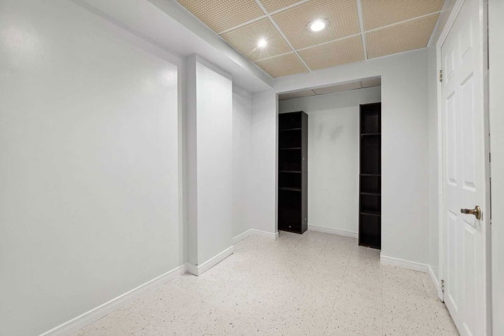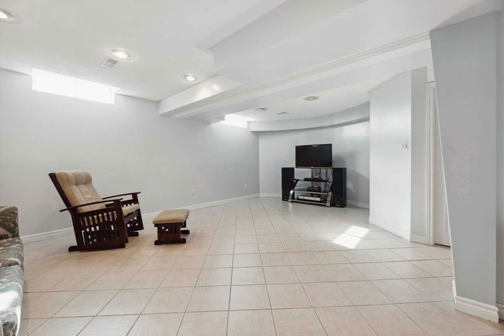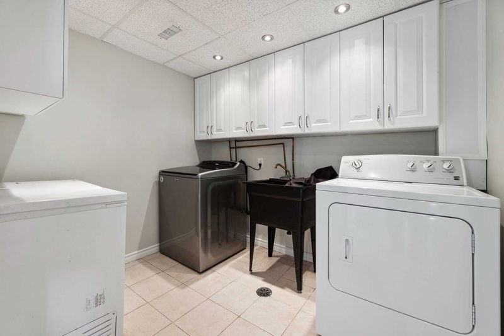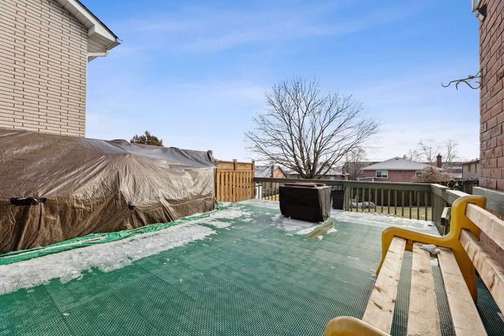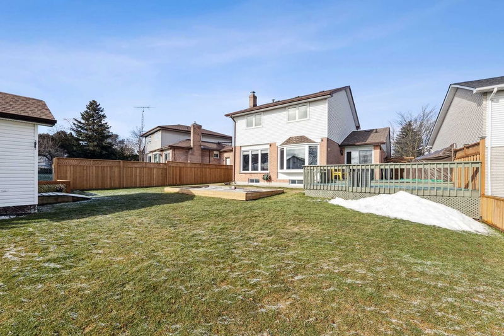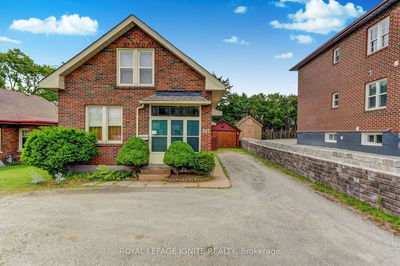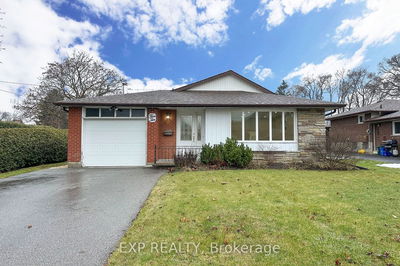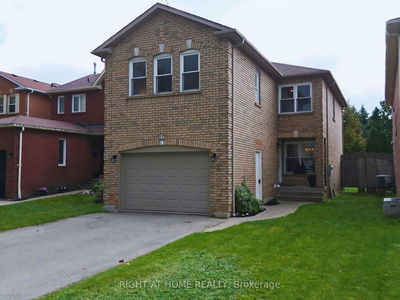Welcome To 341 Aztec Dr. This Updated 3+2 Bed, 2 Bath Detached 2 Storey Has An Interlocked Entrance As Well As A Covered Porch. The Renovated Eat-In Kitchen Features A Breakfast Bar, Quartz Countertop Pot Lights, And New S/S Appliances, Also Has Access To The Deck And Garage. A Dining Room Has A Large Bay Window And Walks Into An Oversized Living Room With A New Fireplace & Mantel. Upstairs Are 3 Large Bedrooms, All With Laminate Floors, A Finished Basement With A Bedroom, Pot Lights And A Large Family Room That Could Be A Bedroom As Well. Outside It Has A Large 2 Leveled Deck Overlooking A Fenced Yard And Is A Great Space For Outdoor Entertainment Or Relaxation. As Well You Can Access The Garage From The Side.
详情
- 上市时间: Friday, February 17, 2023
- 3D看房: View Virtual Tour for 341 Aztec Drive
- 城市: Oshawa
- 社区: McLaughlin
- 详细地址: 341 Aztec Drive, Oshawa, L1J 7T5, Ontario, Canada
- 厨房: Ceramic Floor, Breakfast Area, W/O To Deck
- 客厅: Hardwood Floor, Fireplace, Pot Lights
- 挂盘公司: Sutton Group Elite Realty Inc., Brokerage - Disclaimer: The information contained in this listing has not been verified by Sutton Group Elite Realty Inc., Brokerage and should be verified by the buyer.

