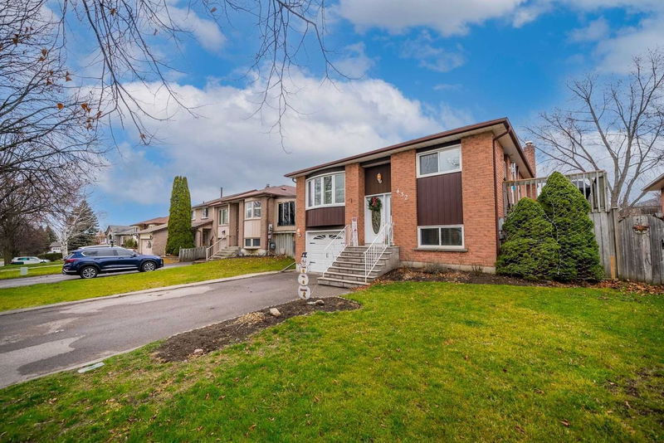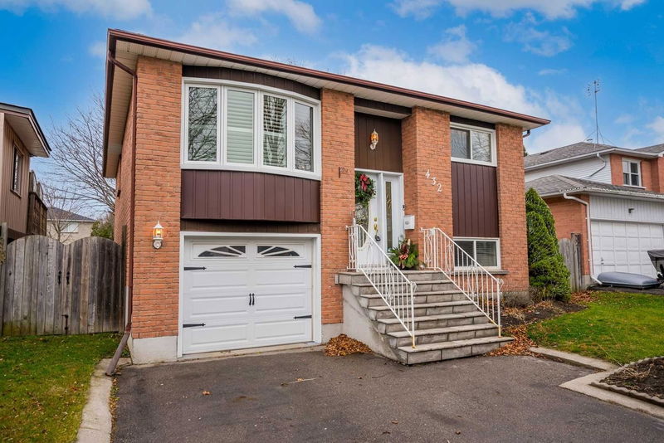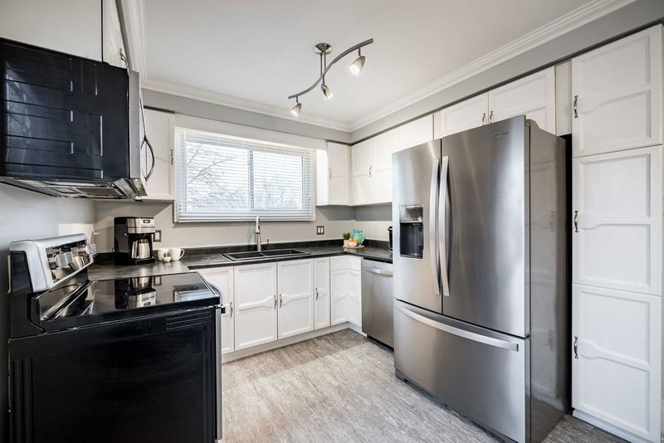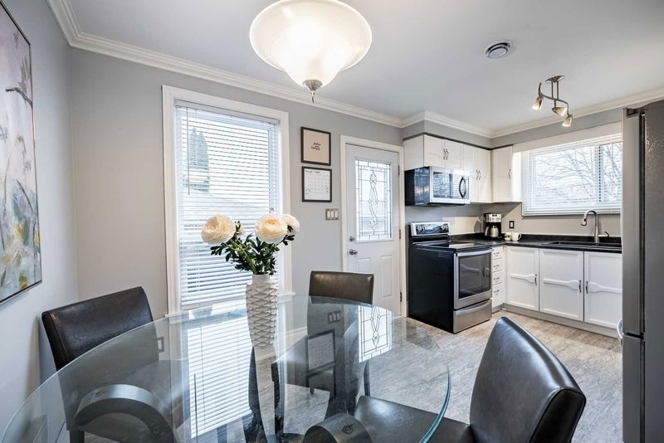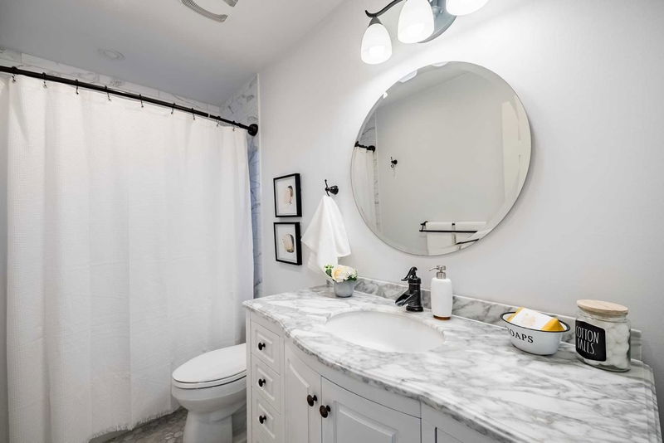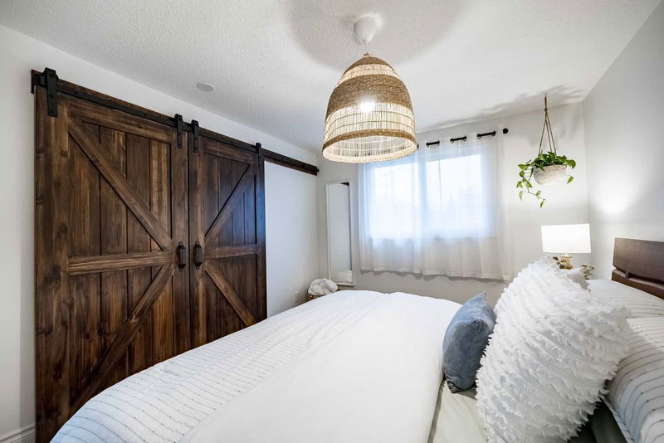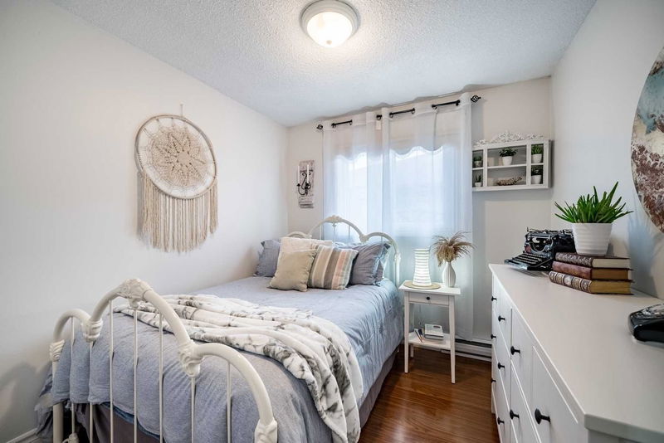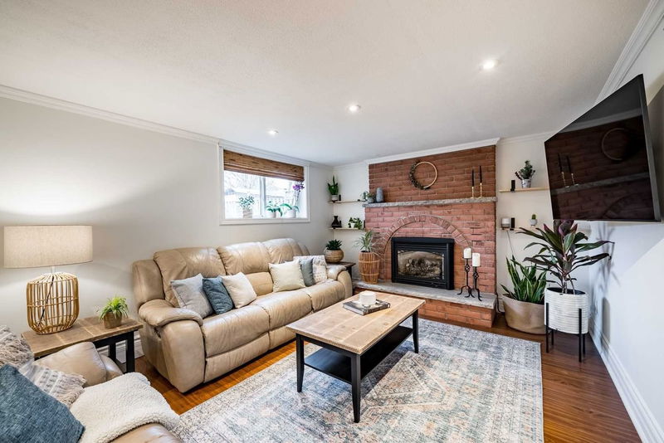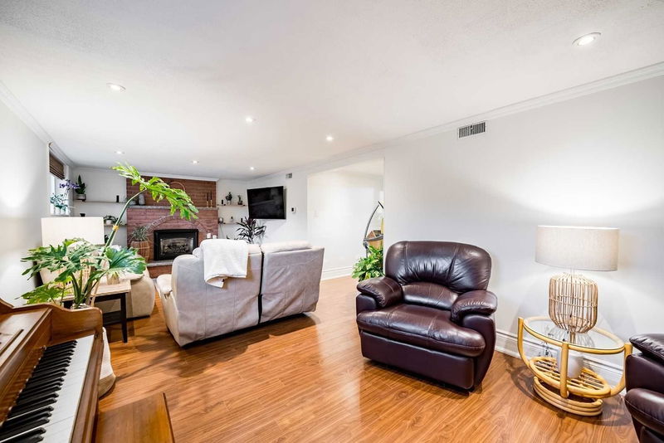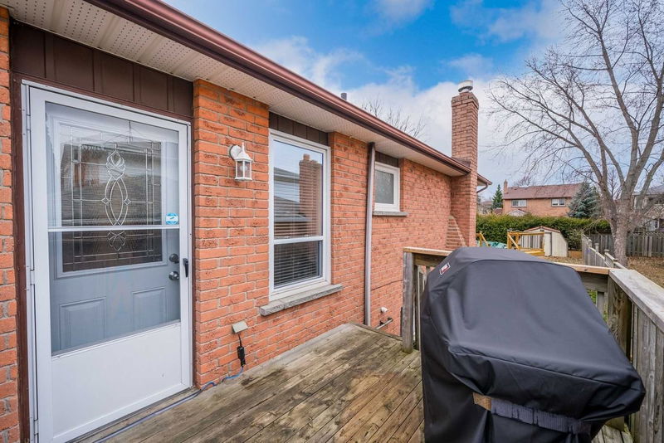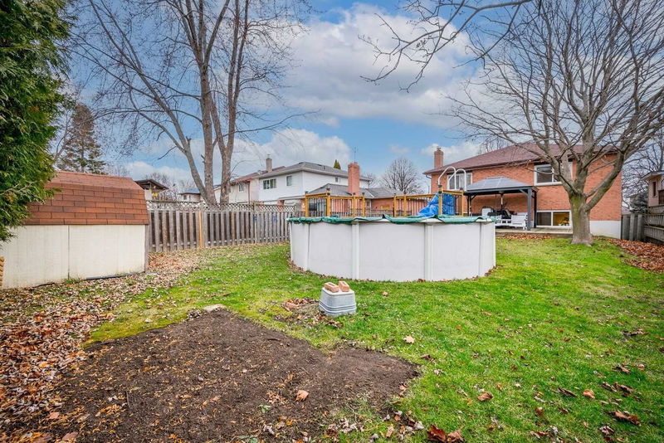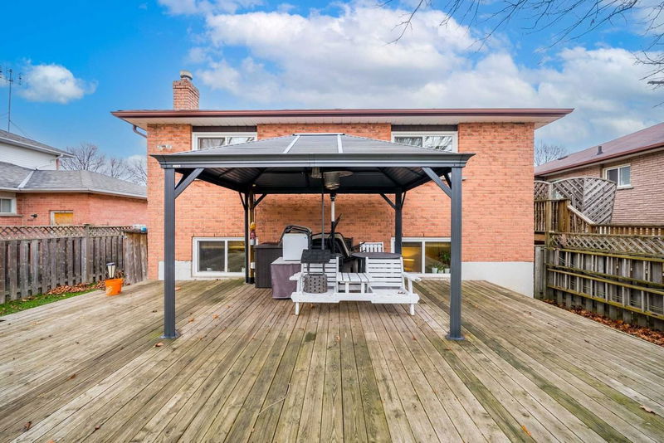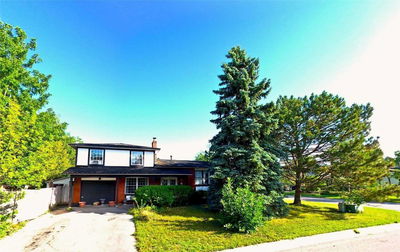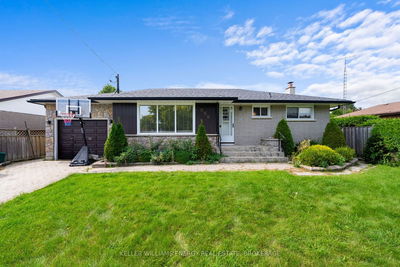First Time Buyers And Investors!! Here's Your Chance....Welcome Home To 432 Aztec Drive! This Beautifully Updated 3+1 Bed 2 Bath Raised Bungalow Is Move In Ready With Large Upgraded Windows For Plenty Of Natural Light. The Upper Level Has An Eat-In Kitchen With Bright White Cabinets, Stainless Steel Appliances And Side Access To The Backyard. Across The Hall Is Currently Being Used As A Large Formal Dining Room For Entertaining But Could Be Additional Living Space. Three Generous Bedrooms All With Double Closets For Ample Storage And An Updated 4 Pc Washroom. The Lower Level Carries An Additional Bedroom And 3 Pc Washroom Passing Through An Open Hall To The Rear Of The Home Where An Inviting Warm Family Room Welcomes You With Traditional Brick Gas Insert Fireplace - Pot Lights And Two Oversized Windows Looking Out To The Backyard. Garage Access And Laundry Are On This Level And Additional Storage. Above Ground Pool With Solar Panels (2021) Garage Door Opener (2021) New Roof (2022)
详情
- 上市时间: Thursday, December 08, 2022
- 3D看房: View Virtual Tour for 432 Aztec Drive
- 城市: Oshawa
- 社区: McLaughlin
- 详细地址: 432 Aztec Drive, Oshawa, L1J7S7, Ontario, Canada
- 厨房: Stainless Steel Appl, W/O To Yard, Large Window
- 家庭房: Pot Lights, Gas Fireplace, Above Grade Window
- 挂盘公司: Re/Max All-Stars Realty Inc., Brokerage - Disclaimer: The information contained in this listing has not been verified by Re/Max All-Stars Realty Inc., Brokerage and should be verified by the buyer.

