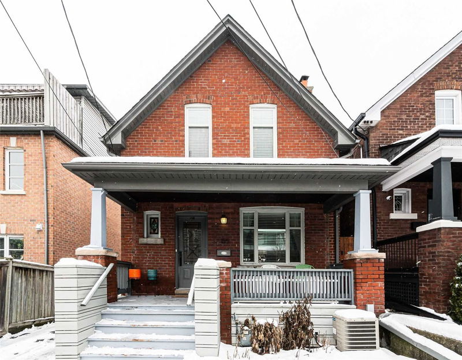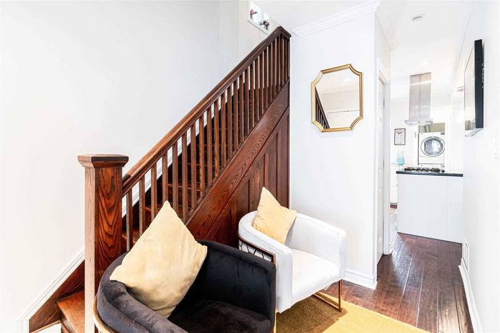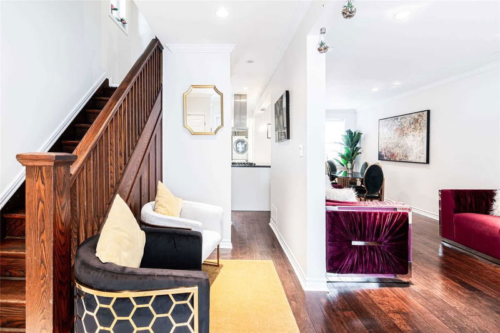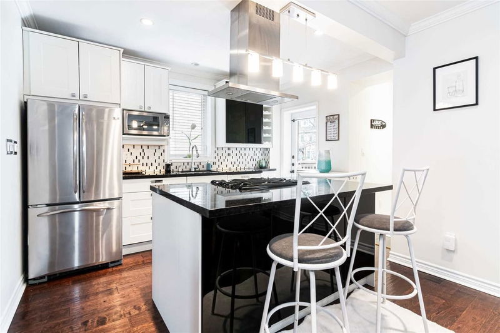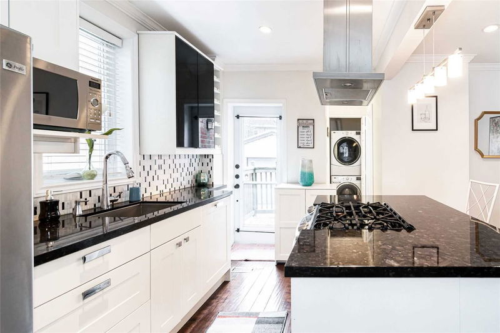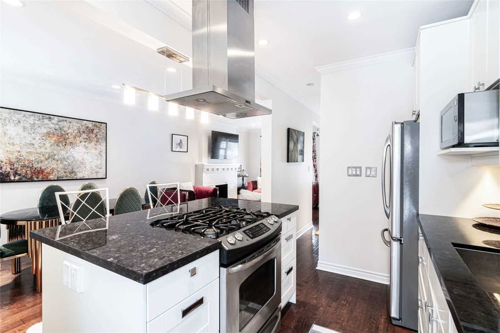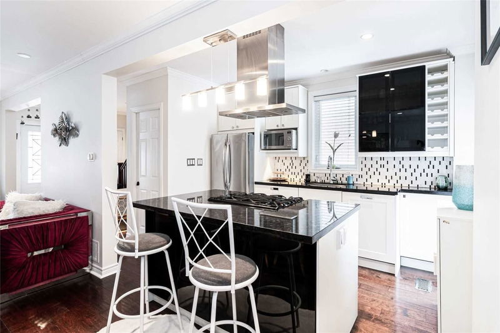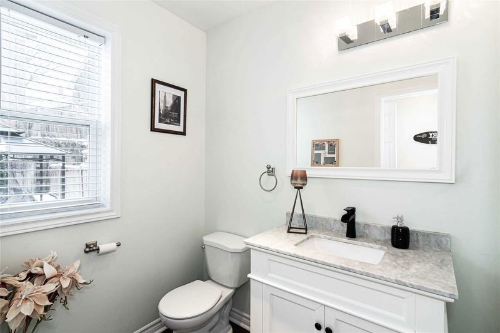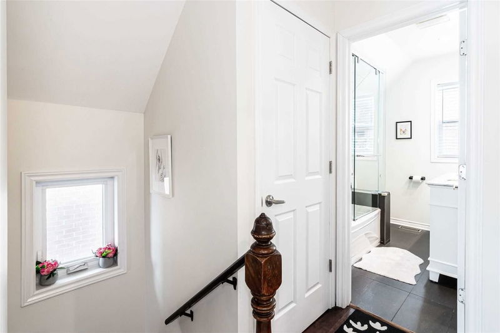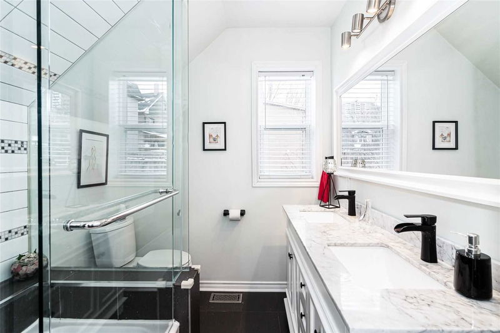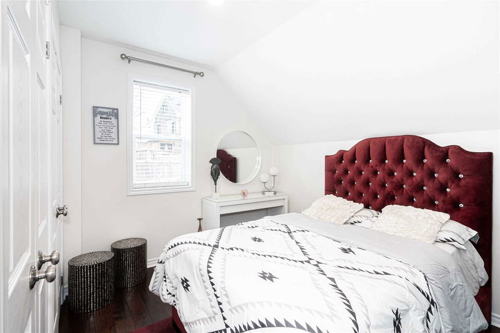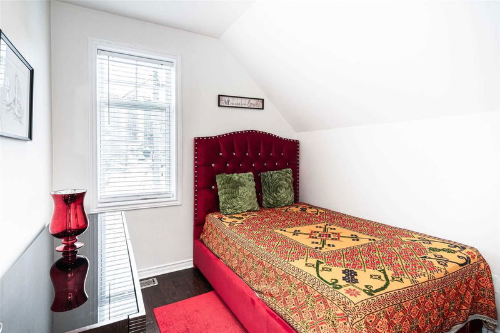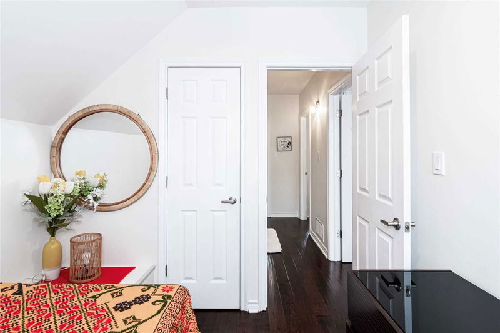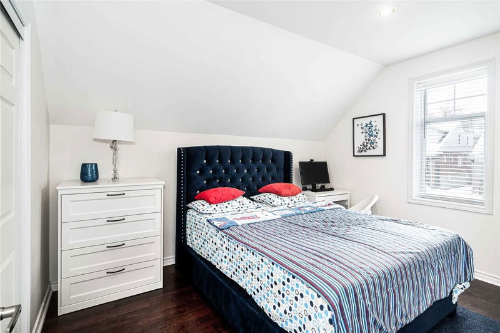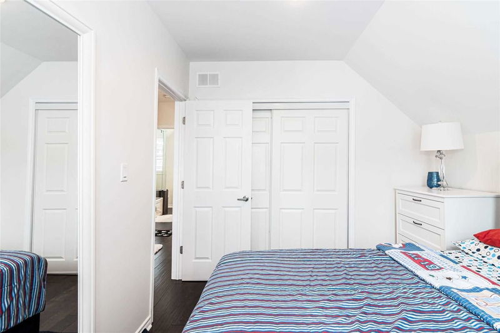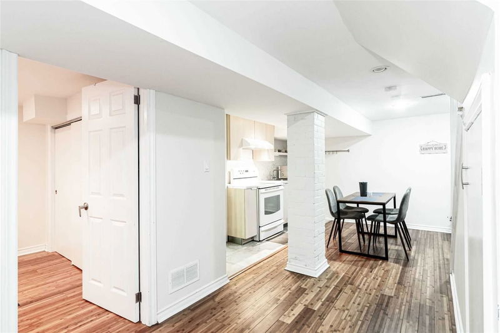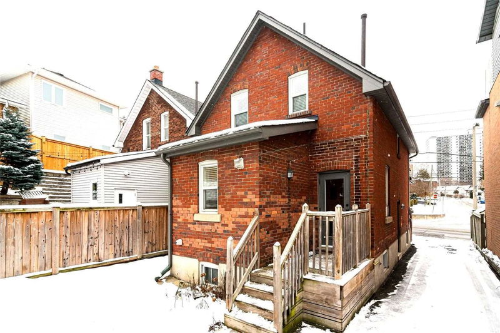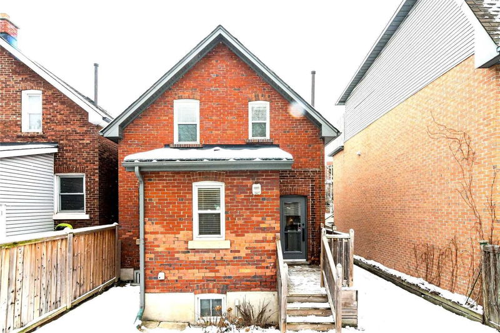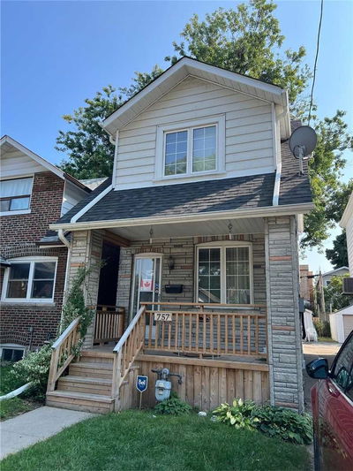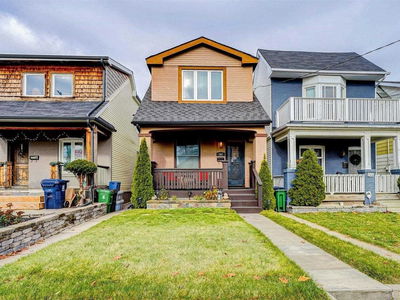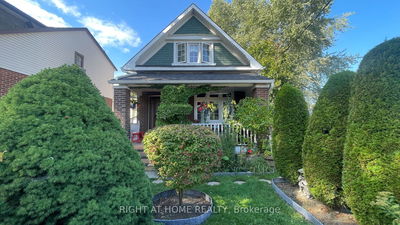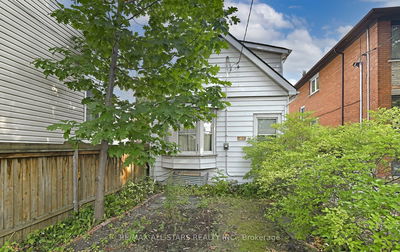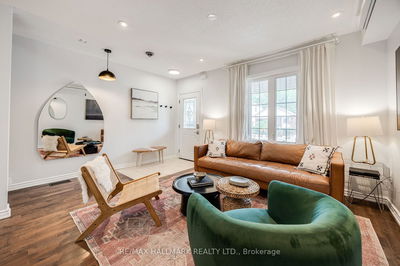Immaculate, Red Brick, 3+1Bed, Detached 2-Storey Family Home On Wide 28X100 Lot, Nestled Just Steps Away From Tranquil Taylor Creek Park. Separate Entrance 1 Bed Bsmt, 3 Parking Spaces W/ Detached Garage & Stunning, Modern Upgrades Throughout. Spacious, Open Concept Living & Kitchen W/ Charming Brick Fireplace, Overlooking Large Front Porch As Well As Fully Renovated Chef's Kitchen Which Boasts Centre Island Gas Stove Top, S/S Appliances As Well As Access To Your Own Fully Fenced Backyard Oasis, The Perfect Place To Entertain Friends & Family. Enjoy The Convenience Of Main Floor Powder Room As Well As New S/S Washer/Dryer. Second Floor Features 3 Spacious Bedrooms, Double Closet In Primary Bed & Renovated 4 Piece Bath W/ Double Sink. Bsmt Makes Perfect Income Or In-Law Suite W/ 1 Bed, 4 Piece Bath, Full Kitchen & En-Suite Washer/Dryer. Excellent School District, Walking Distance To Victoria Park Subway/Main St. Go Station & Close To A Plethora Of Grocery Stores, Restaurants & Shops.
详情
- 上市时间: Tuesday, January 31, 2023
- 3D看房: View Virtual Tour for 155 Dawes Road
- 城市: Toronto
- 社区: Danforth Village-East York
- 交叉路口: Danforth/Dawes
- 详细地址: 155 Dawes Road, Toronto, M4C 5C3, Ontario, Canada
- 客厅: Hardwood Floor, Combined W/Dining, Fireplace
- 厨房: Hardwood Floor, Stone Counter, Centre Island
- 厨房: Bamboo Floor, B/I Appliances, Pot Lights
- 挂盘公司: Ipro Realty Ltd., Brokerage - Disclaimer: The information contained in this listing has not been verified by Ipro Realty Ltd., Brokerage and should be verified by the buyer.

