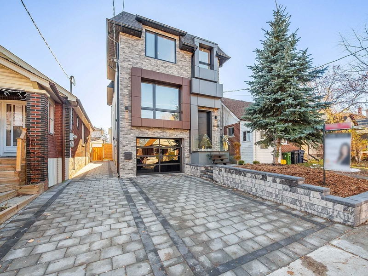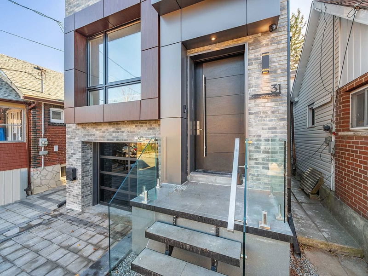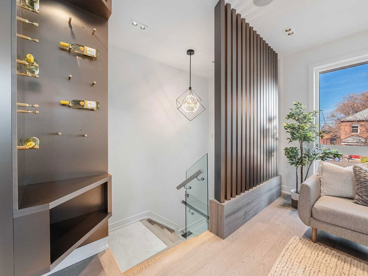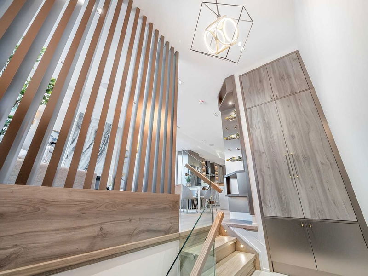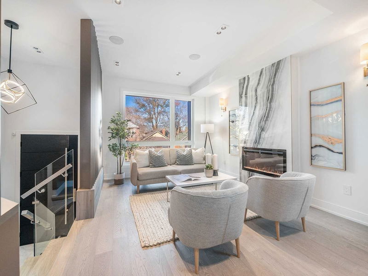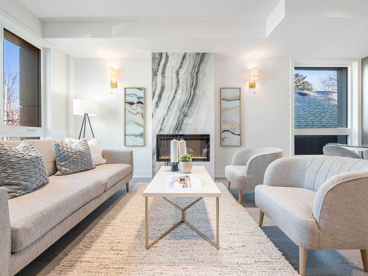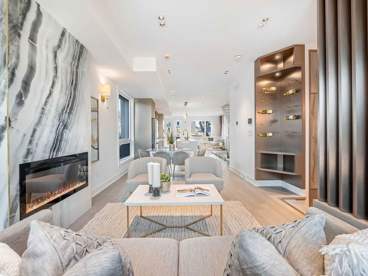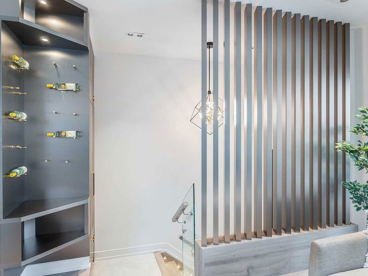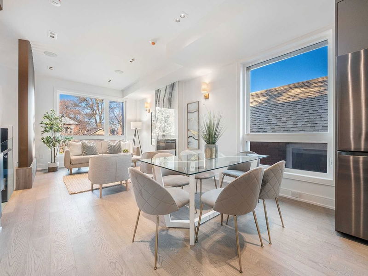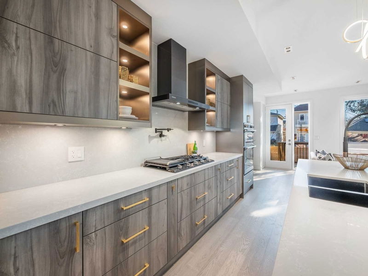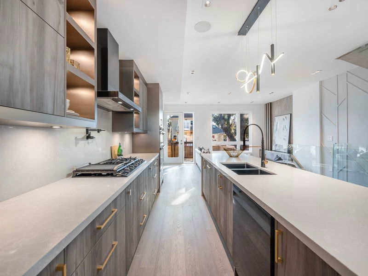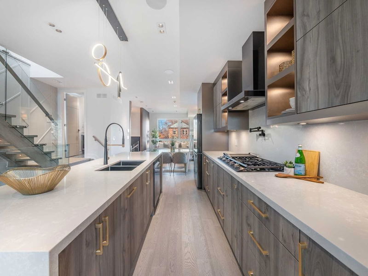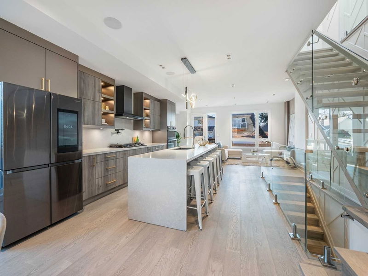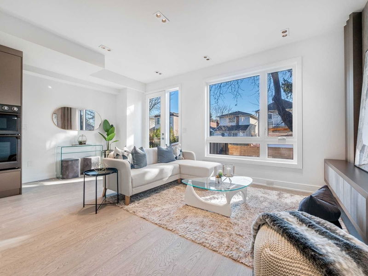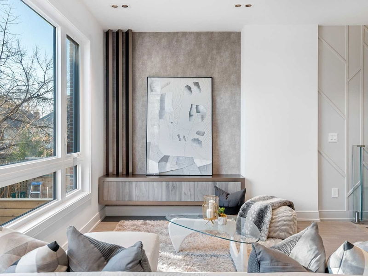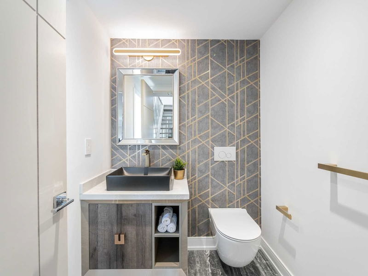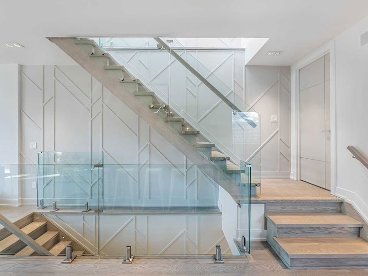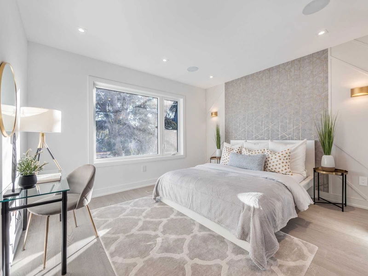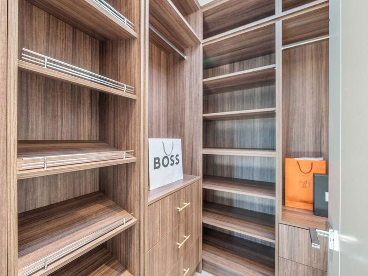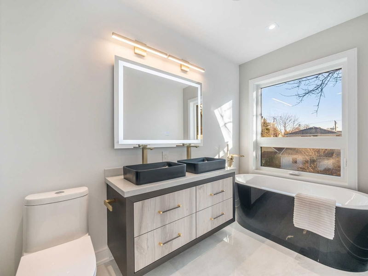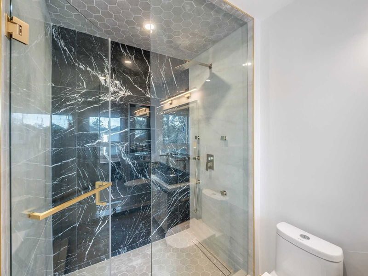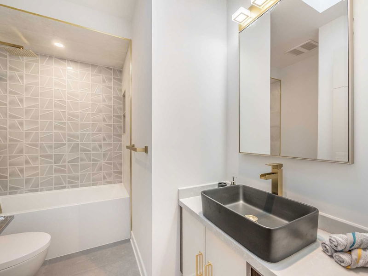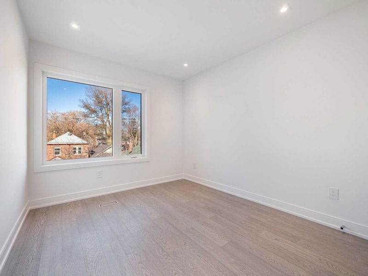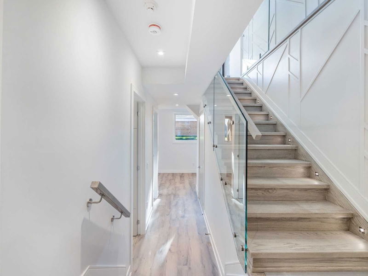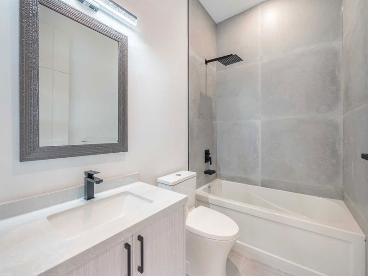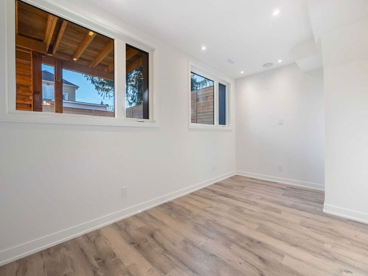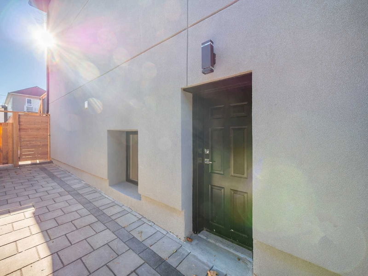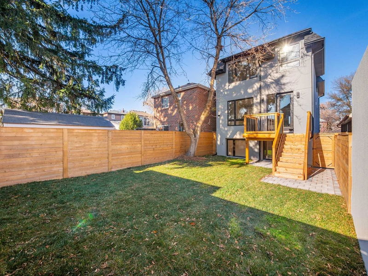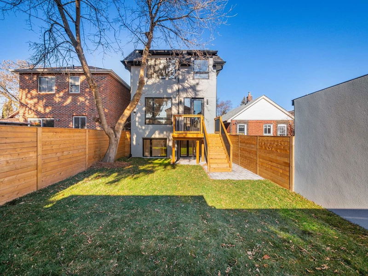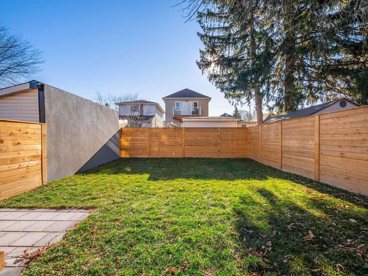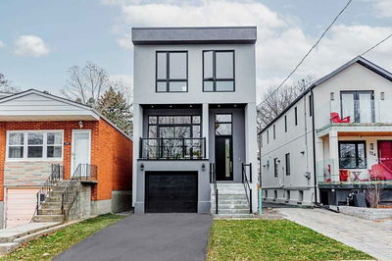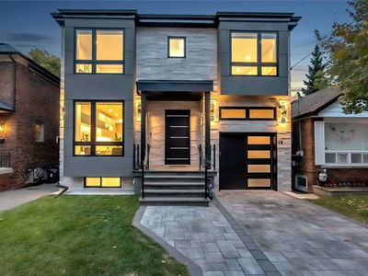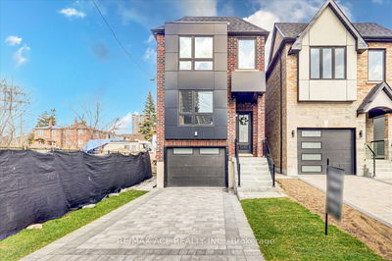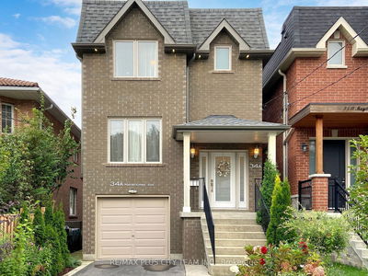Charming, Chic & Mesmerizing! Custom Built Home With Impeccable Luxury Finishes! Open Concept Main Floor Invites The Most Discerning Buyers & All Their Guests! Stunning Living Room With A Large Window, B-I Speakers & B-I Fireplace W/ Mesmerizing Feature Wall! Custom Gourmet Kitchen W/ B-I Lighting & Speakers, Quartz Counters & Backsplash, B-I Black S/S Appliances & Extra Large Quartz Waterfall Centre Island W/ Seating For 6! Spacious Family Room W/ Custom Feature Wall, Large Window & Walk-Out To Deck & Privacy Fenced Back Yard! Modern Feature Wall & 3 Skylights Greet You As You Walk Up The Open Riser Stairs W/ Lighting & Glass Railings! Gorgeous Primary Bedroom Features B-I Speakers, Luxurious Walk-In Closet W/ Organizers & A Spa-Like Ensuite W/ Dbl Vanity, Freestanding Tub & Glass Shower W/ Rain Head & Body Spray Units! Spacious 2nd, 3rd & 4th Bedrooms Featuring Large Windows & Dbl Closets W/ Organizers! 2nd Floor Laundry Room Features Side-By-Side Washer & Dryer & B-I Cabinets!
详情
- 上市时间: Monday, January 23, 2023
- 3D看房: View Virtual Tour for 31 Doncaster Avenue
- 城市: Toronto
- 社区: Woodbine-Lumsden
- 交叉路口: Danforth And Woodbine
- 详细地址: 31 Doncaster Avenue, Toronto, M4C 1Y6, Ontario, Canada
- 客厅: Fireplace, Built-In Speakers, Large Window
- 厨房: Quartz Counter, Centre Island, Built-In Speakers
- 家庭房: Open Concept, W/O To Deck, Large Window
- 挂盘公司: Royal Lepage Signature Realty, Brokerage - Disclaimer: The information contained in this listing has not been verified by Royal Lepage Signature Realty, Brokerage and should be verified by the buyer.


