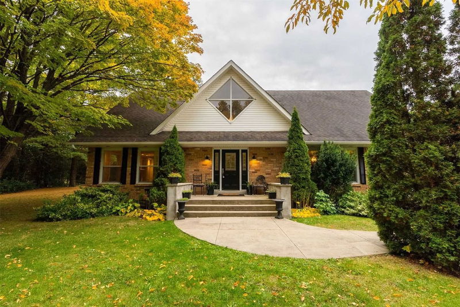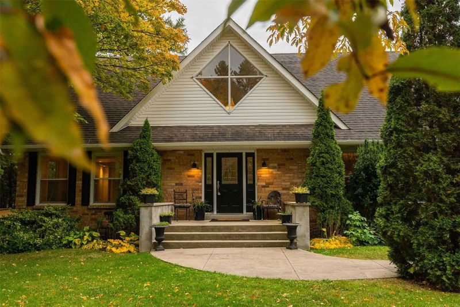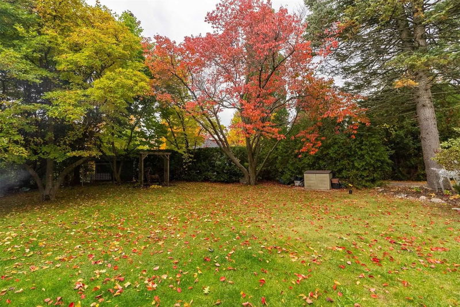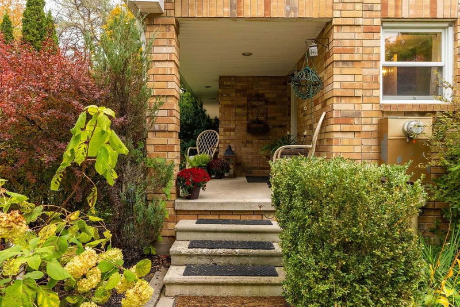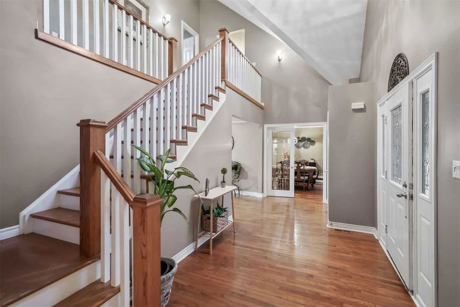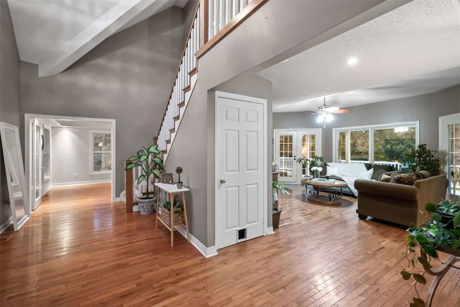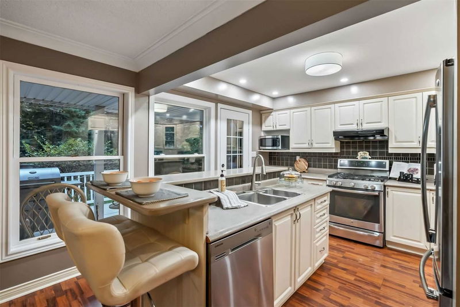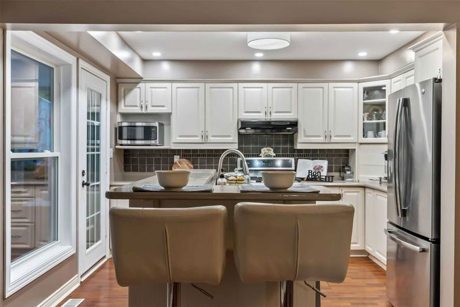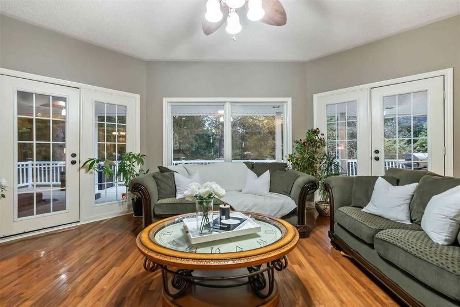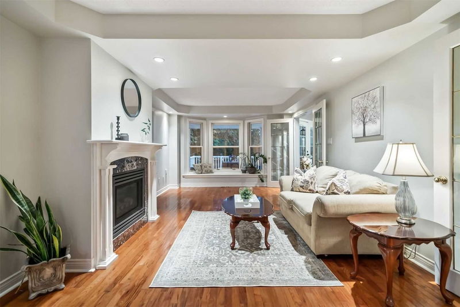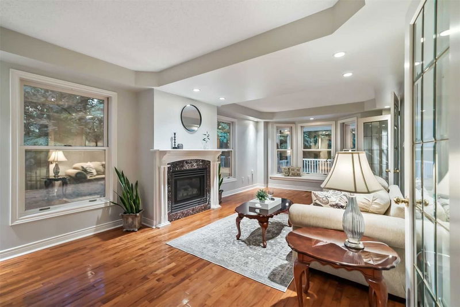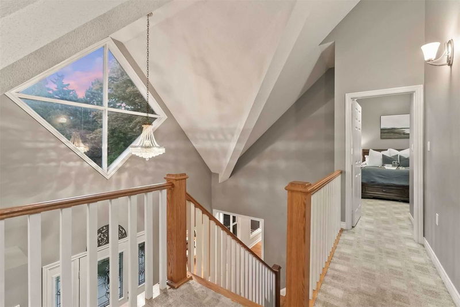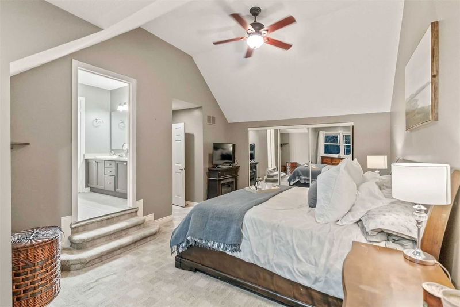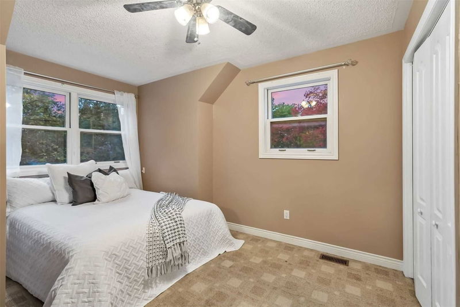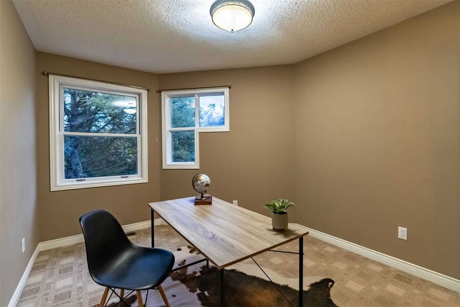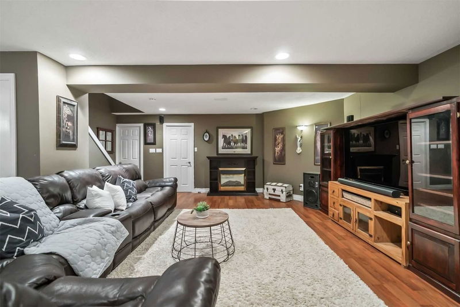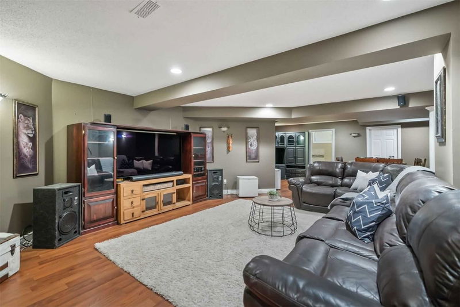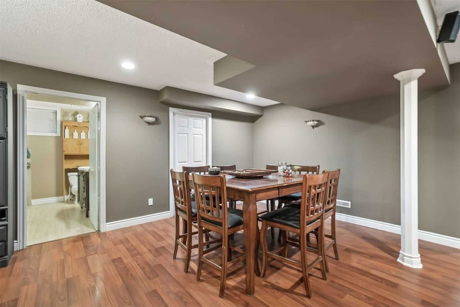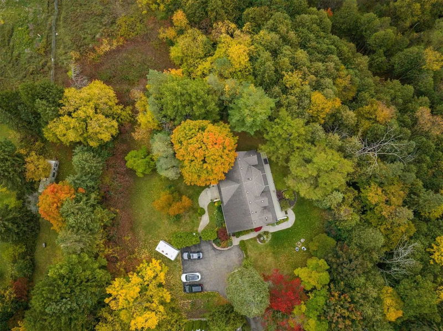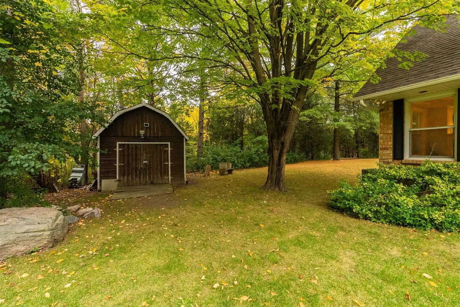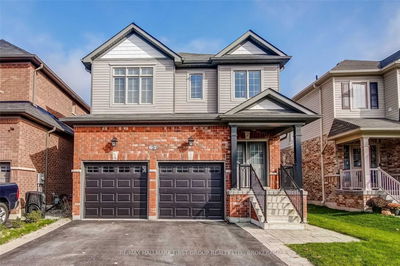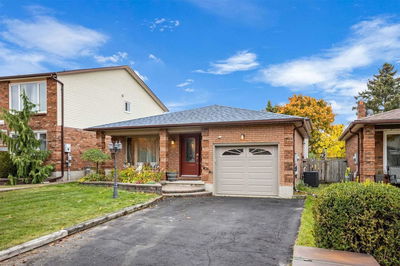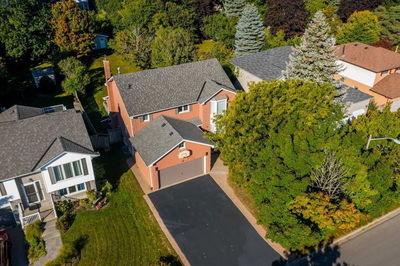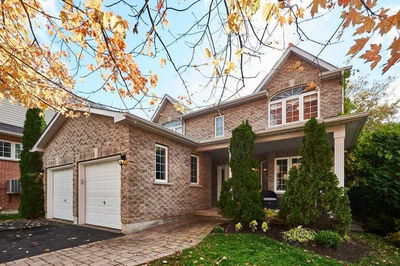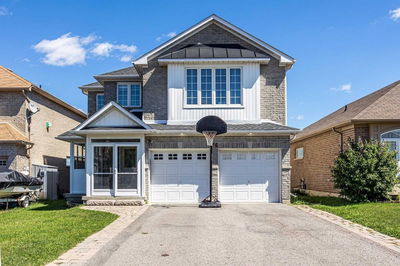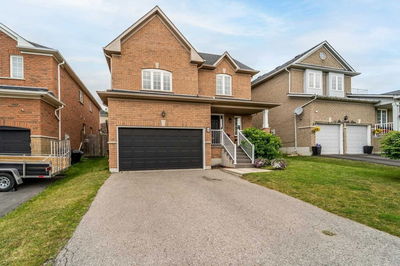This Stunning Custom Built Home Is Nestled In The Middle Of A Forest, Combining Hamptons Style And Luxury, Yet Complete Privacy & Designed To Offer Absolutely Stunning Views From Every Room. Principle Rooms Offer Ample Space For A Large Family & Are Ideal For Entertaining Guests, For What Will Make The Most Memorable Holidays. The 60Ft Deck Makes For The Perfect Bbq Cookout Space, Completed With A Jacuzzi Tub. Slip Away To The Primary Bedrm Offering Privacy, Elegance And Spa Like Tranquility. Three Large Bedrooms Are Complimented With The Ease Of The 2nd Floor Laundry & Lrg Bthrm. The Almost 1 Acre Lot Offers Endless Possibilities, Transform The 10X20 Barn Into The Ultimate Outdoor Entertainment Cave Or Workshop, Grow Your Very Own Vegetable Garden, Host Weddings In The Park-Like Setting And Enjoy Cool Autumn Evenings At The Fire Pit.
详情
- 上市时间: Monday, October 17, 2022
- 3D看房: View Virtual Tour for 55 Darlington Boulevard
- 城市: Clarington
- 社区: Courtice
- 交叉路口: Hwy 2 & Darlington Blvd.
- 详细地址: 55 Darlington Boulevard, Clarington, L1E2J8, Ontario, Canada
- 厨房: Vinyl Floor, W/O To Deck, Breakfast Bar
- 家庭房: Hardwood Floor, Gas Fireplace, O/Looks Backyard
- 客厅: Hardwood Floor, Gas Fireplace, W/O To Deck
- 挂盘公司: Tfg Realty Ltd., Brokerage - Disclaimer: The information contained in this listing has not been verified by Tfg Realty Ltd., Brokerage and should be verified by the buyer.

