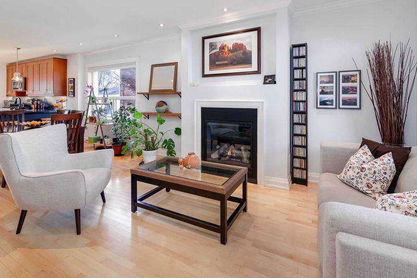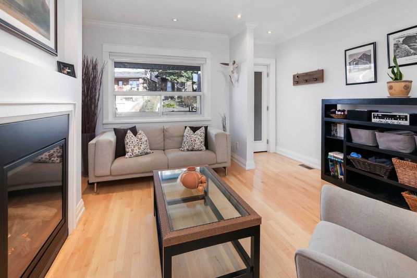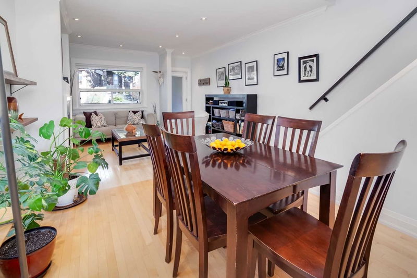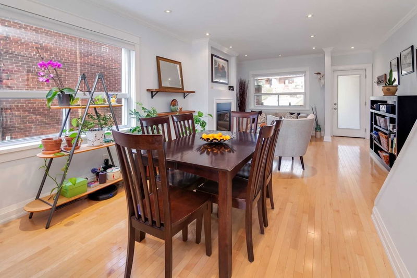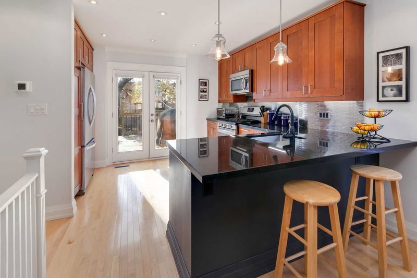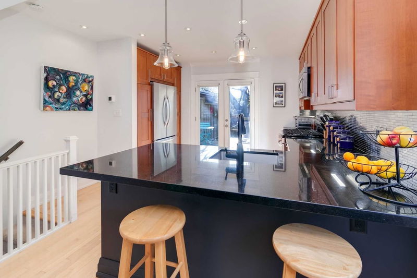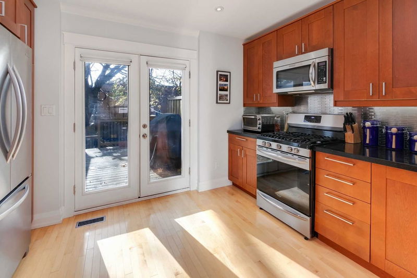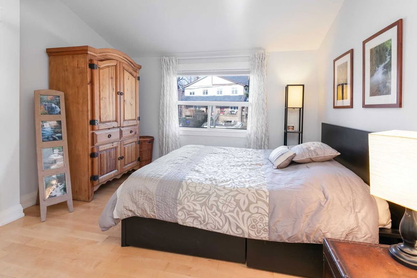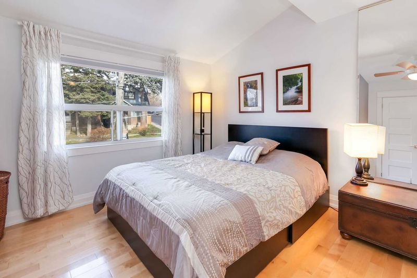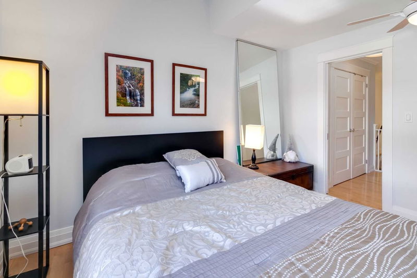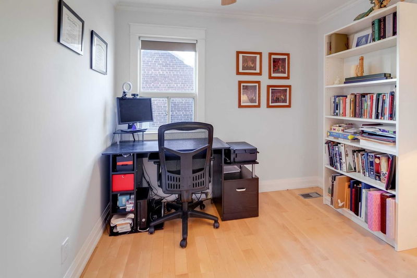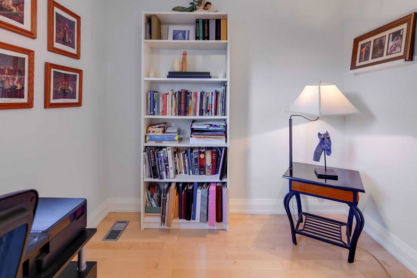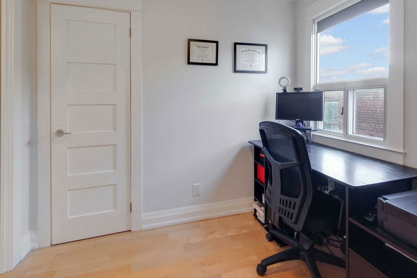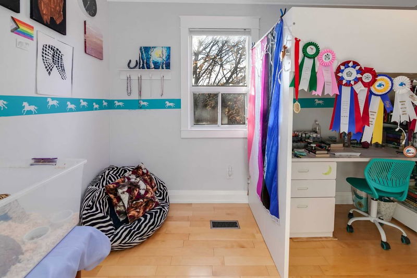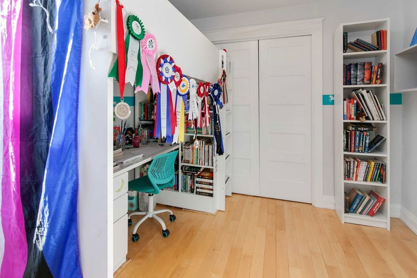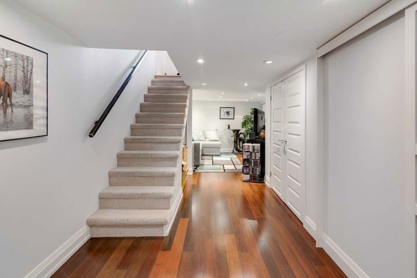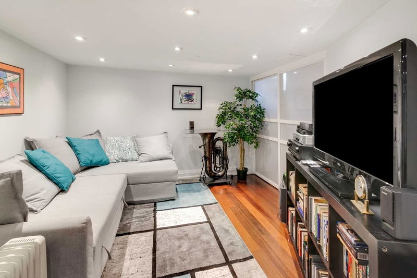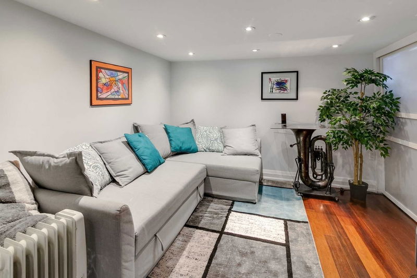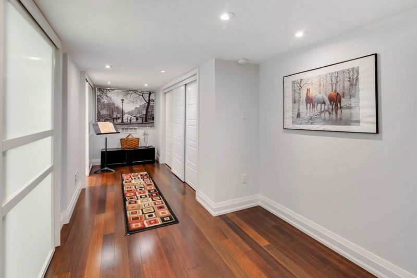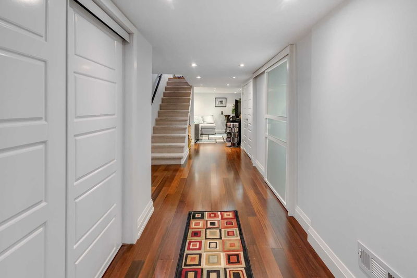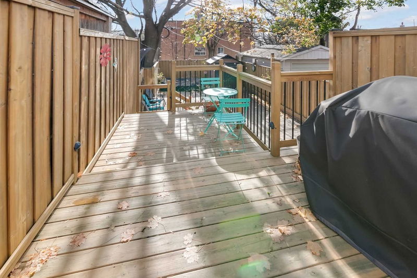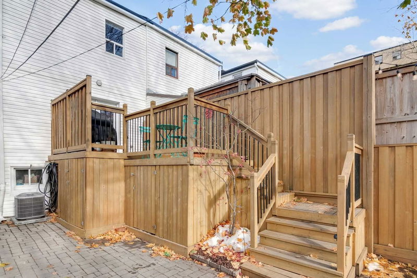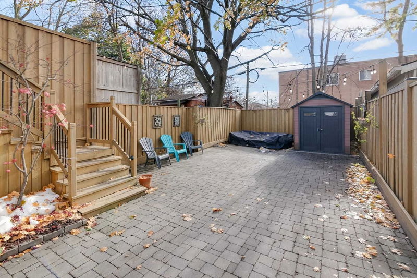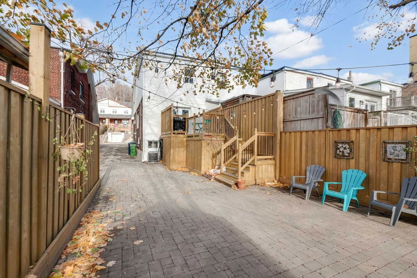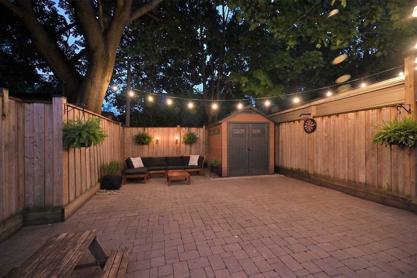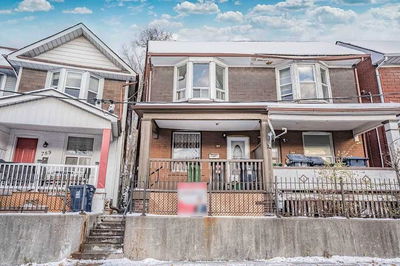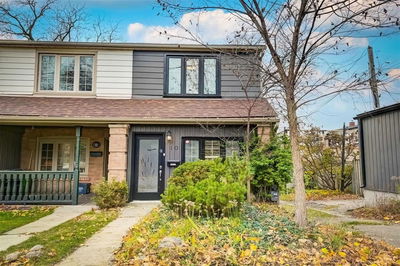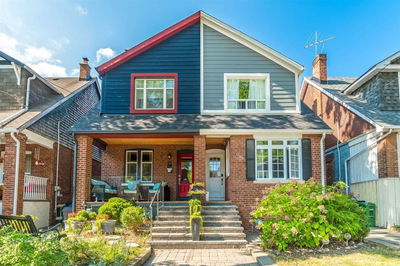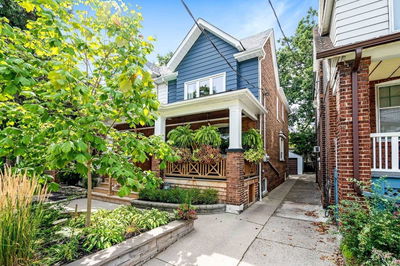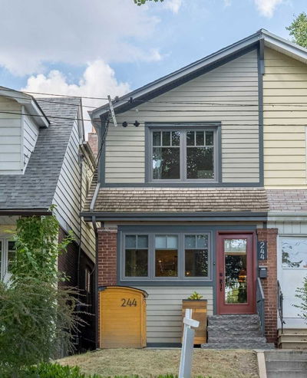Leslieville At Its Finest! Fabulous 3 Bedroom Home With An Extra Wide Drive For 2 Car Parking. Well Appointed Layout Throughout With A Walkout To Your Gorgeous Backyard Deck Ideal For Barbecuing Or Simply Enjoying The Outdoors. Main Floor Gas Fireplace Is Perfect For Those Cold Winter Days With Beautiful Hardwood Floors & Pot Lights Throughout. The 2nd Floor Master Bedroom Contains A Double Closet, Ceiling Fan & Northern Exposure. All Bedrooms Have Closets & Natural Colour Hardwood Flooring Adding To The Overall Brightness Of This Home. The 4-Piece Bathroom Features A Floating Vanity, Tile Floors & A Custom Tub Surround. The Basement Is Perfect As A Family Room Area, With Great Storage Space Including Under The Stairs, Generous Ceiling Height, Great Lighting & A Stunning 3-Piece Bathroom. This Historic Neighborhood Is Located Near Bowmore School (French Immersion), Various Parks & Ravines, Transit Extremely Close And Of Course Woodbine Beach! A Must See Gem, Don't Miss This Opportunity
详情
- 上市时间: Monday, December 12, 2022
- 3D看房: View Virtual Tour for 1671 Gerrard Street E
- 城市: Toronto
- 社区: Woodbine Corridor
- 交叉路口: Coxwell Ave & Gerrard Street E
- 详细地址: 1671 Gerrard Street E, Toronto, M4L2A9, Ontario, Canada
- 厨房: W/O To Deck, Stainless Steel Appl, Custom Backsplash
- 客厅: Hardwood Floor, Gas Fireplace, Open Concept
- 家庭房: Pot Lights, Laminate, 3 Pc Ensuite
- 挂盘公司: Royal Lepage Real Estate Services Ltd., Brokerage - Disclaimer: The information contained in this listing has not been verified by Royal Lepage Real Estate Services Ltd., Brokerage and should be verified by the buyer.



