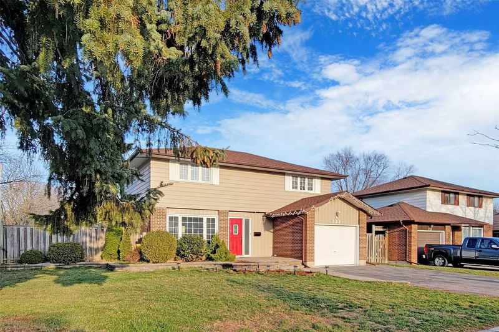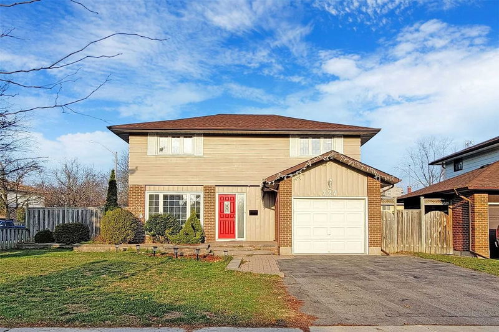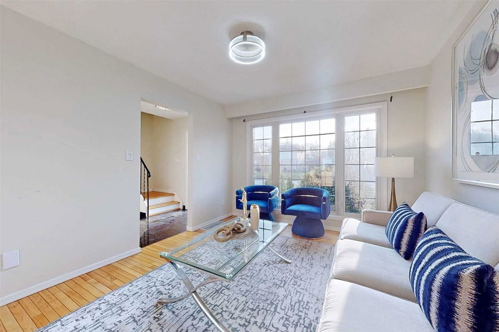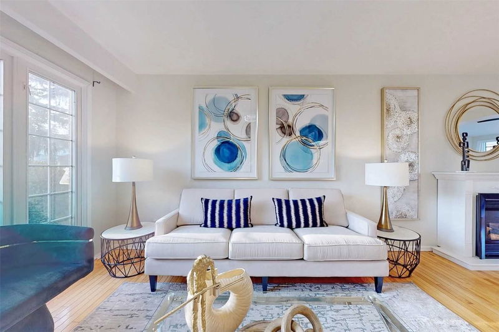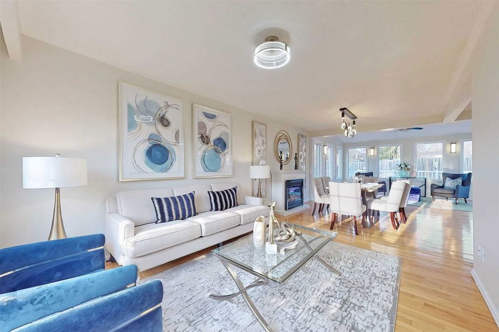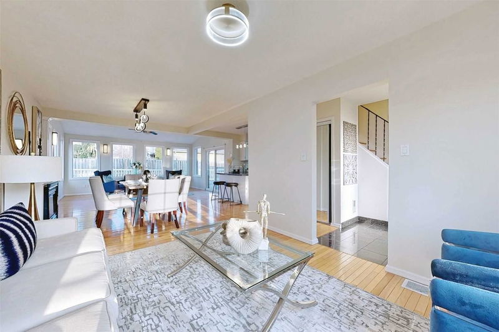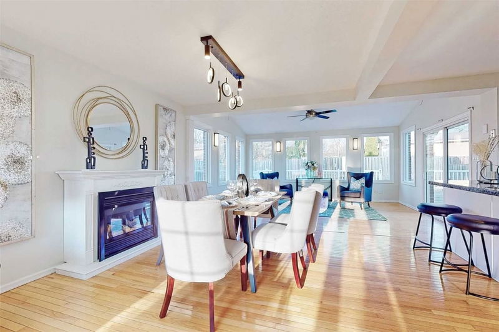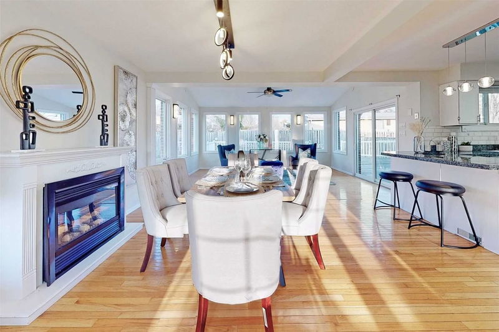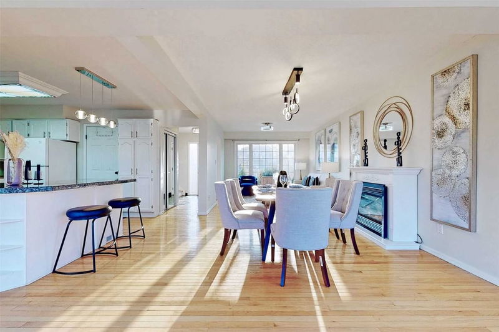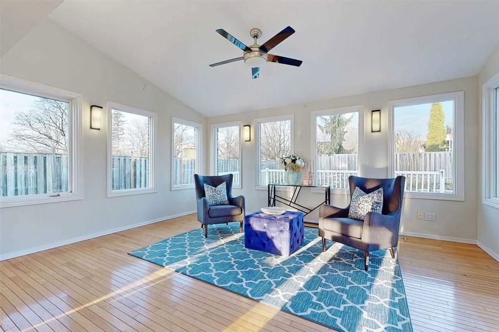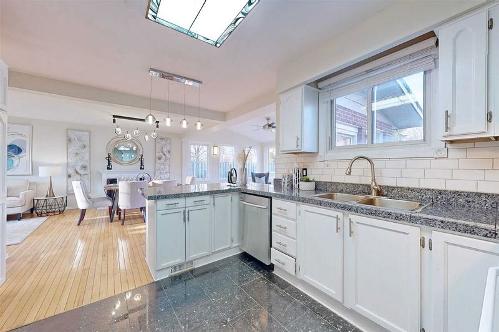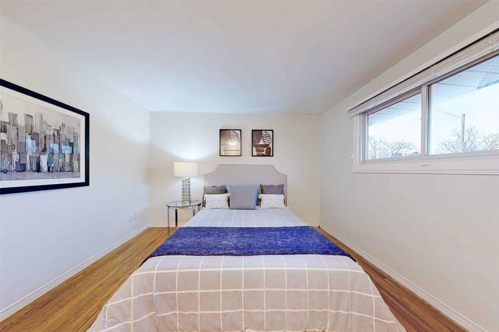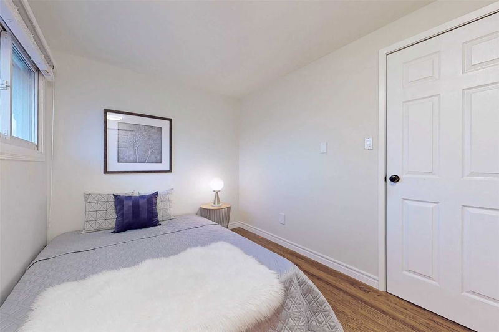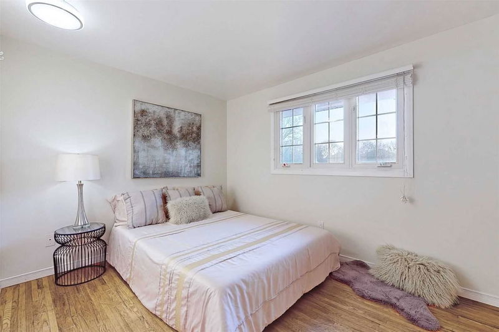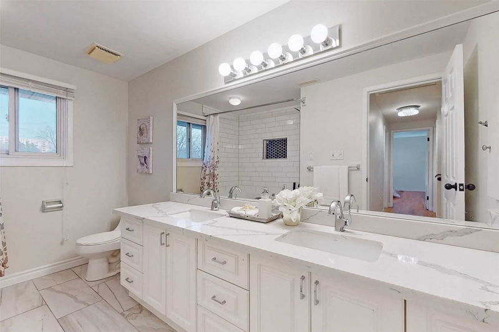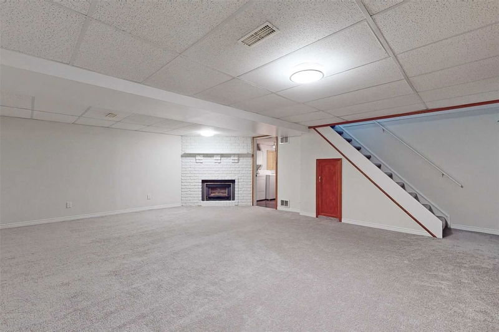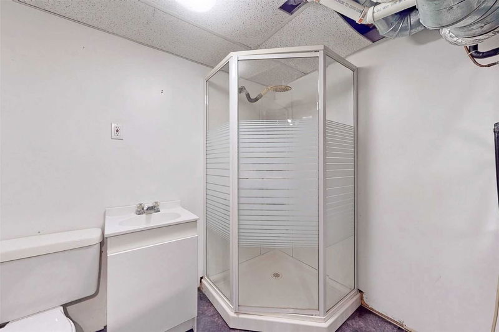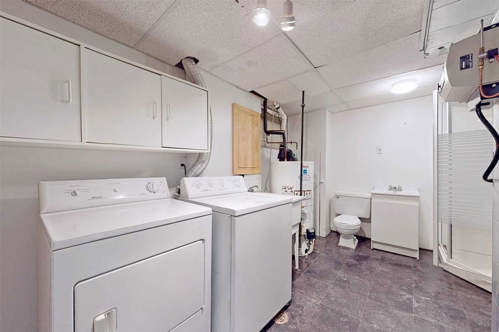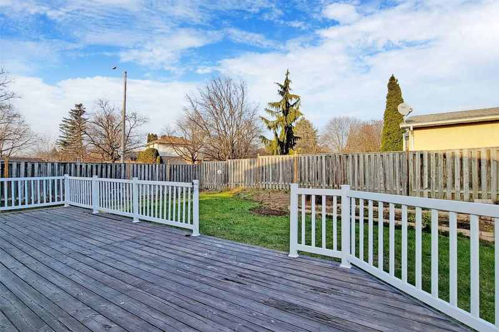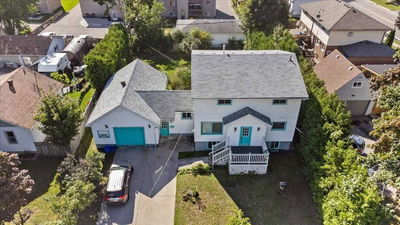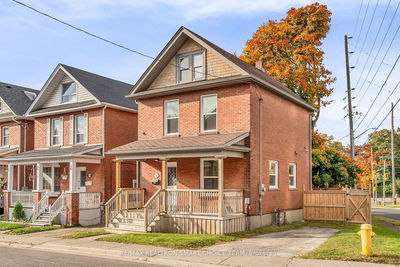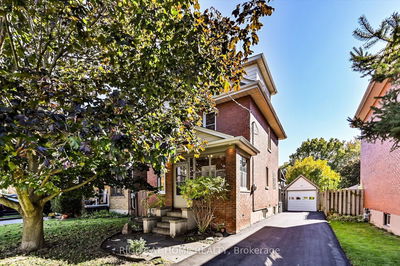Bright & Spacious & Well-Maintained Detached Is Situated On Large Corner Lot(63 Feet Wide) With Many Potentials In High Demand Area. Approx 1700 Sq Of Living Space(Above Grade) , The Bright Open Concept Main Floor Has Been Updated With A 240 Sq Ft Addition Filled With Natural Light And A Walkout To Your Large 600 Sq.Ft Deck. Freshly Painted, Hwt Owned & 200 Amp Service. Family Friendly Neighbourhood, Close To All Amenities, Schools & Parks.
详情
- 上市时间: Friday, November 25, 2022
- 3D看房: View Virtual Tour for 727 Central Park Boulevard N
- 城市: Oshawa
- 社区: Centennial
- 交叉路口: Rossland/Central Park
- 详细地址: 727 Central Park Boulevard N, Oshawa, L1G6A8, Ontario, Canada
- 客厅: Hardwood Floor, Open Concept, Combined W/Dining
- 厨房: Breakfast Bar, Open Concept, Granite Counter
- 家庭房: Hardwood Floor, W/O To Deck, Large Window
- 挂盘公司: Bay Street Group Inc., Brokerage - Disclaimer: The information contained in this listing has not been verified by Bay Street Group Inc., Brokerage and should be verified by the buyer.

