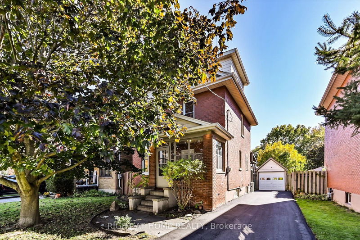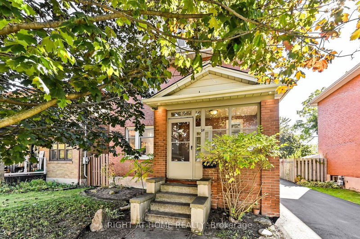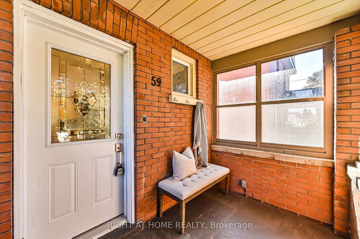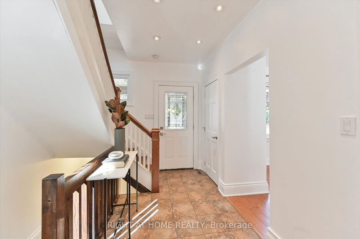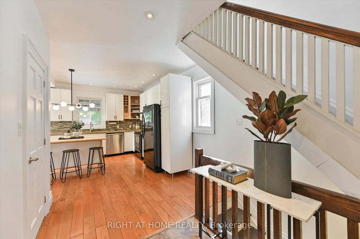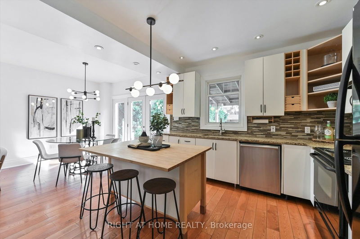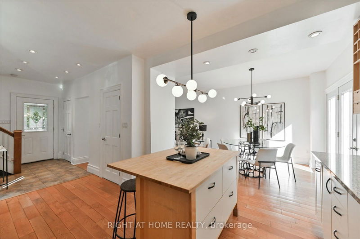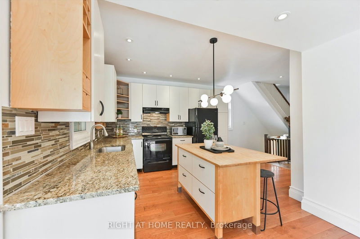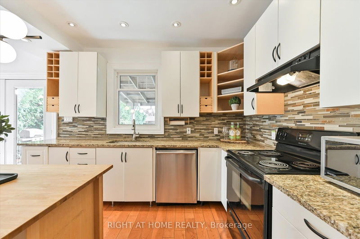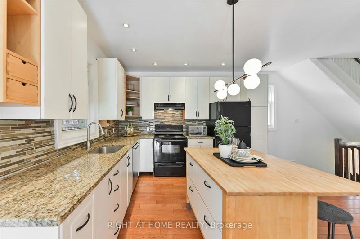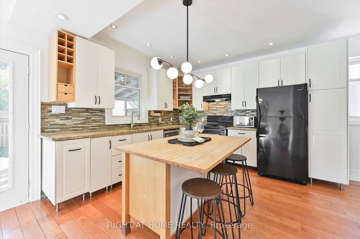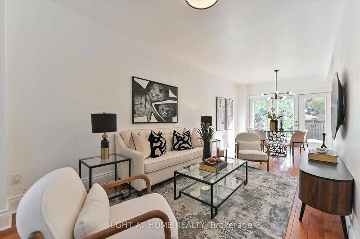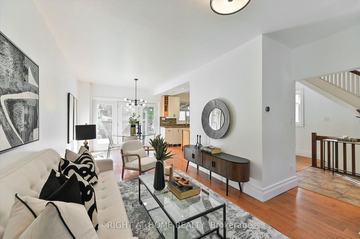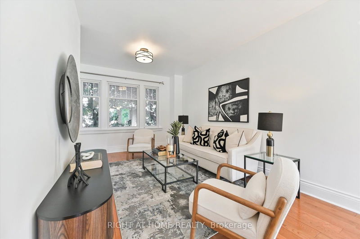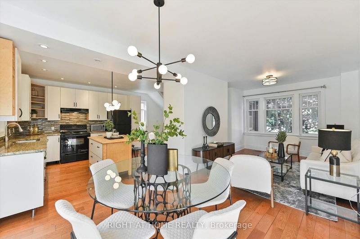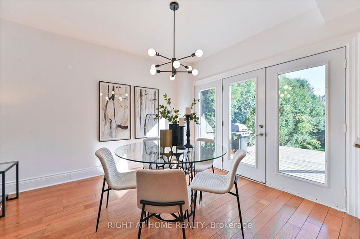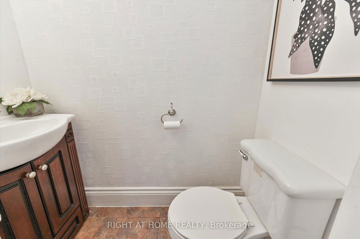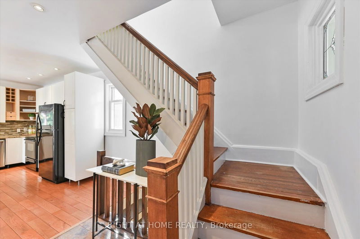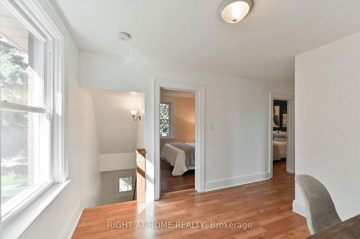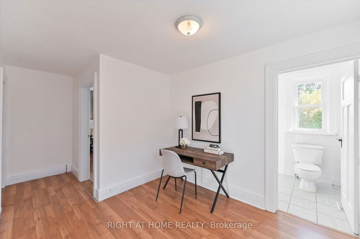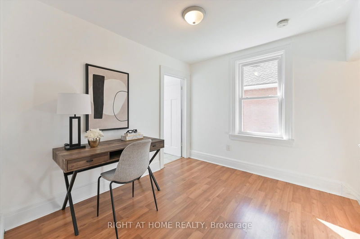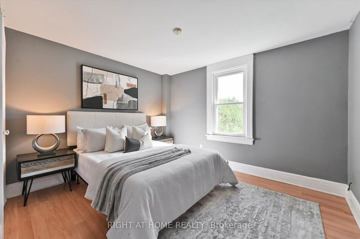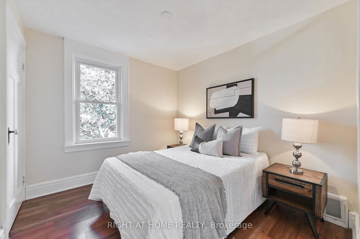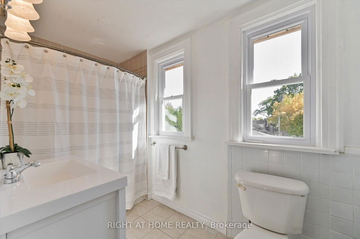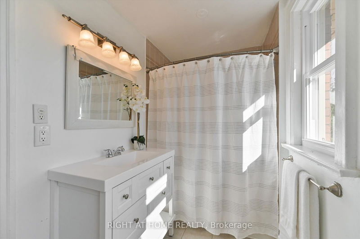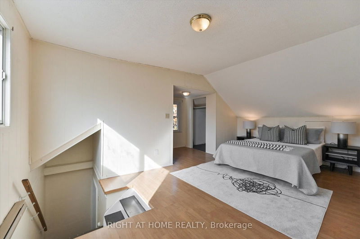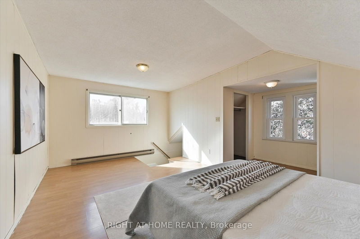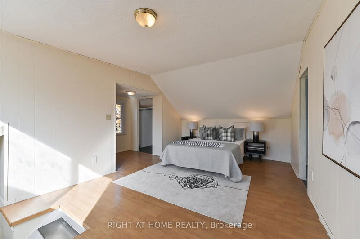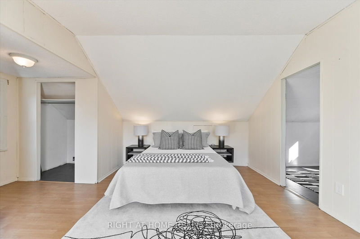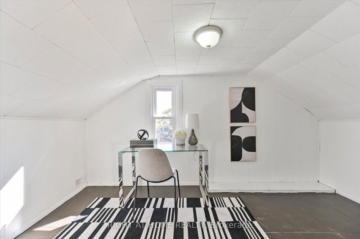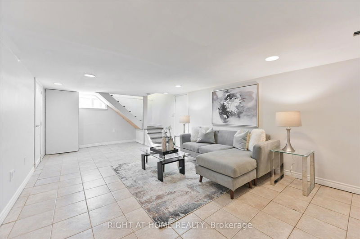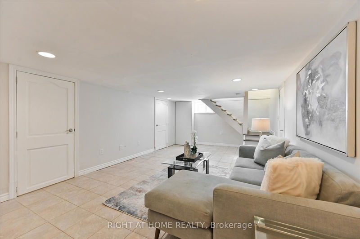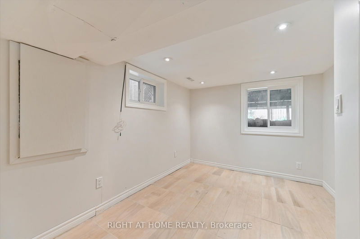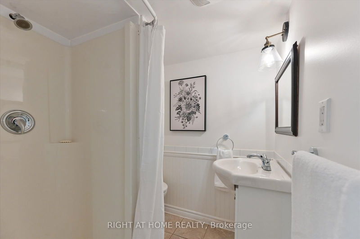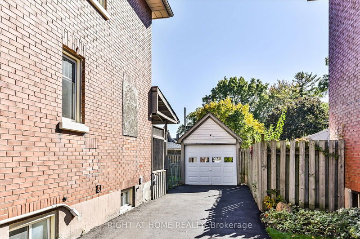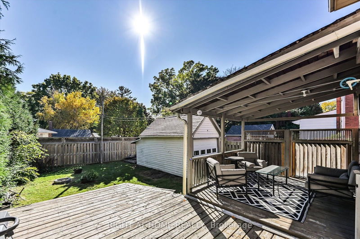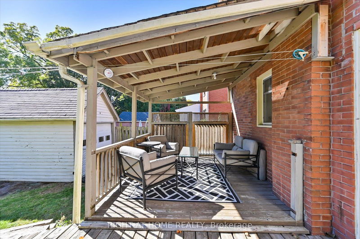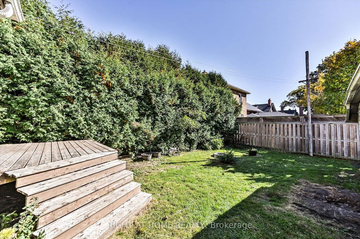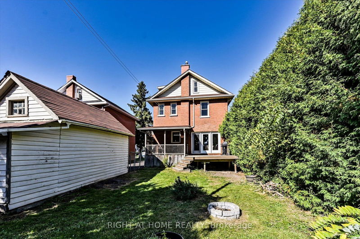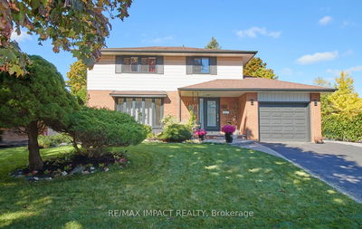Greetings from Greta! A stunning 4 Bedroom 2.5 Storey Detached Home sitting in a family-friendly neighbourhood. This gorgeous family home boasts a functional main floor layout with sun-filled rooms offering a bright and airy feel throughout! Hardwood flooring, smooth ceilings and pot lights greet you as you walk into your beautiful open concept kitchen. Large French Patio Doors flood the main level with natural light. The second level features three large bedrooms and an open den that can be used as an office. The upper level offers a unique and generously sized loft-style Primary Bedroom with double closets and a separate office area that can double as a walk-in closet or be converted into an ensuite bath. A finished basement with pot lights, a separate bedroom with a 3-piece ensuite bath, storage room and laundry add the finishing touches to this truly turn-key home. Create memories in your large private backyard with a large covered deck and cozy fire pit. See virtual tour for more!
详情
- 上市时间: Wednesday, October 23, 2024
- 3D看房: View Virtual Tour for 59 Greta Street
- 城市: Oshawa
- 社区: O'Neill
- 详细地址: 59 Greta Street, Oshawa, L1G 2P5, Ontario, Canada
- 客厅: Hardwood Floor, Combined W/Dining, Large Window
- 厨房: Hardwood Floor, Centre Island, Pot Lights
- 挂盘公司: Right At Home Realty - Disclaimer: The information contained in this listing has not been verified by Right At Home Realty and should be verified by the buyer.

