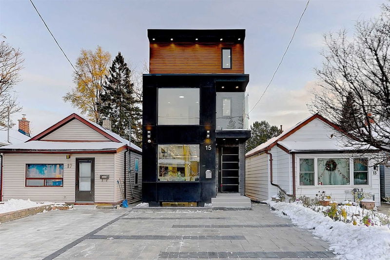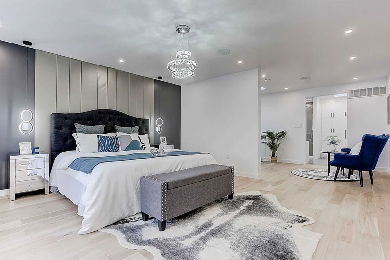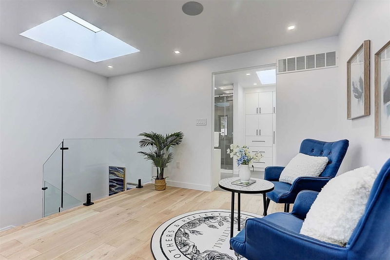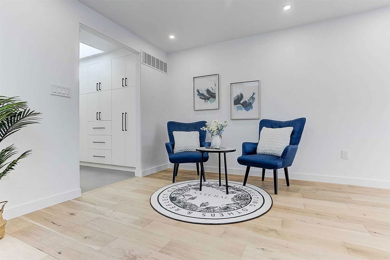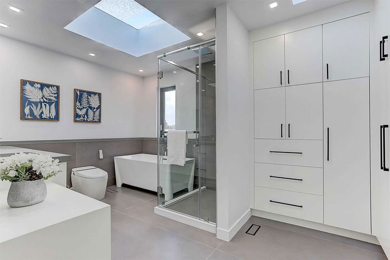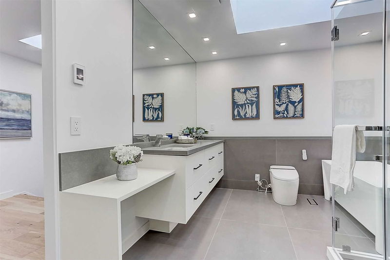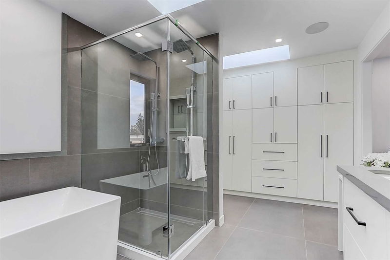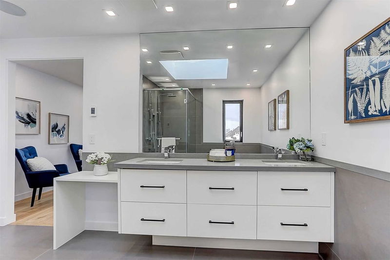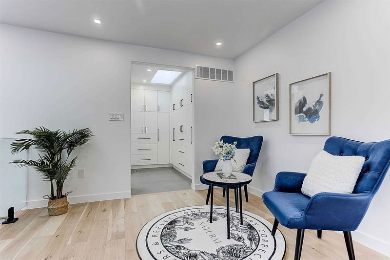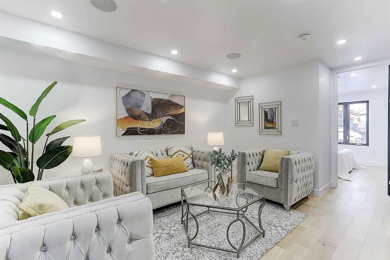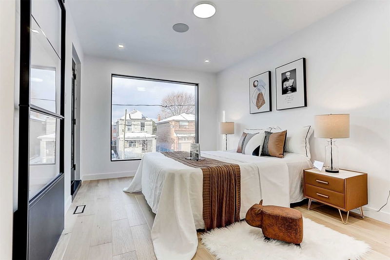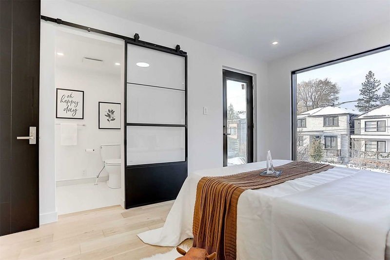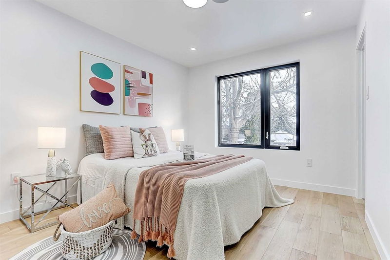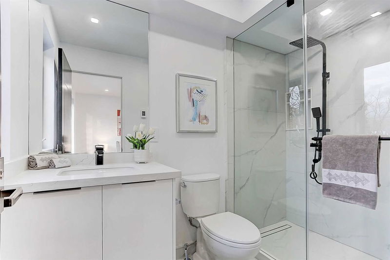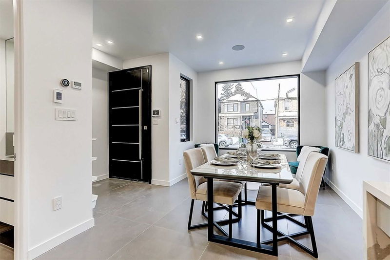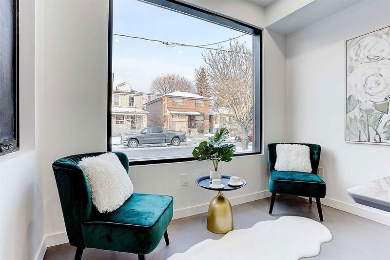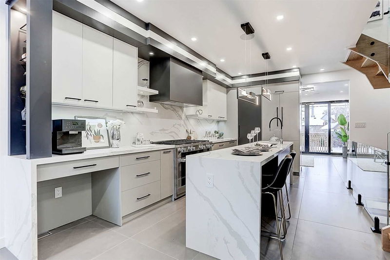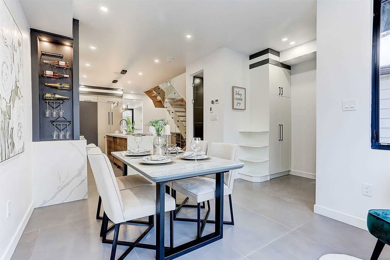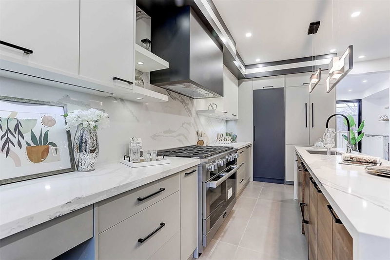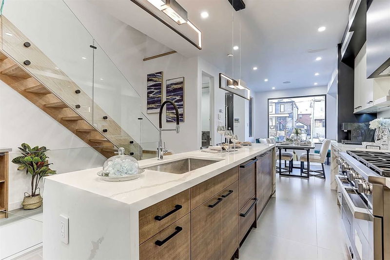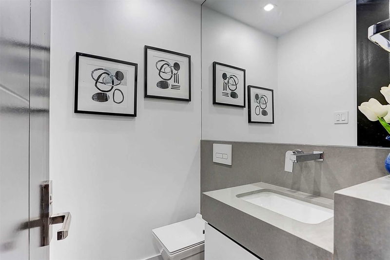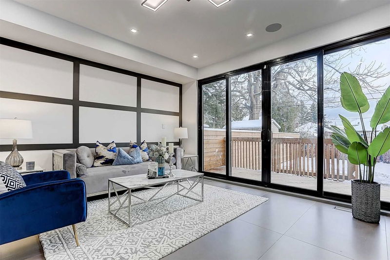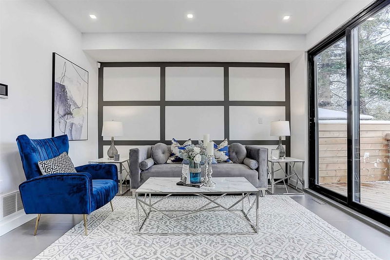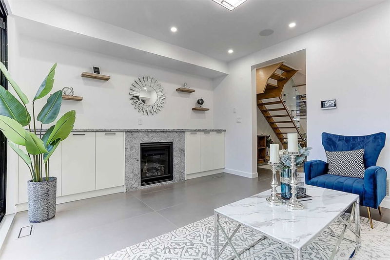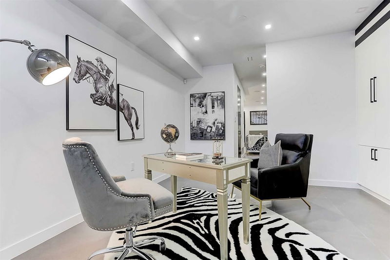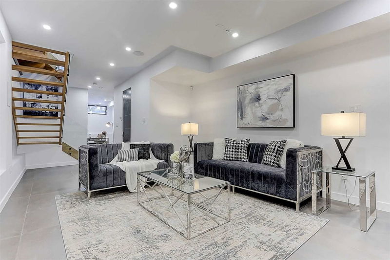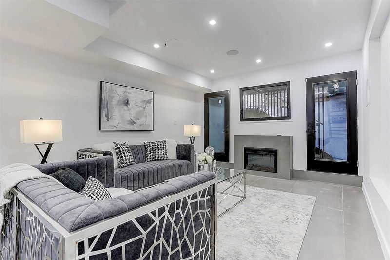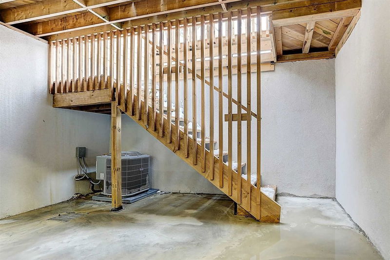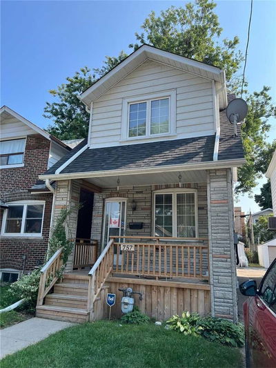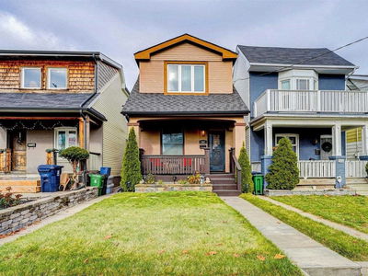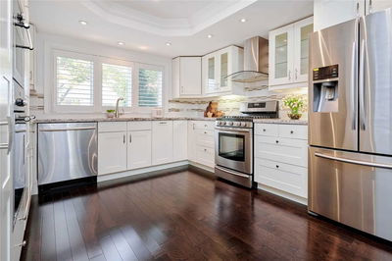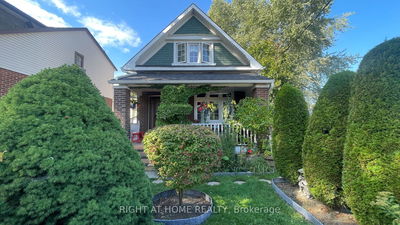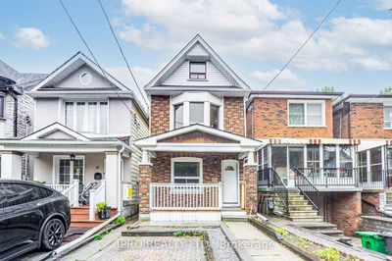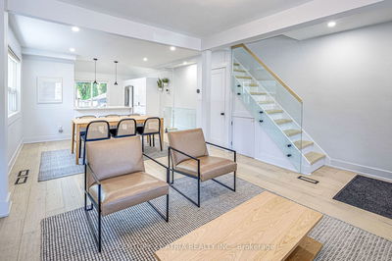Welcome To A Modern, Custom Built Designer Home! Over 2,200 Sqft Above Aground.Chef's Open Concept Kitchen With Water Fall Centre Island , Quartz Counter Top And Back Splash. Build In Appliance. Canopy Hood And Floating Shelf . Breathtaking 600 Sqf Primary Bedroom Has W/I Closet And 7-Pc Ensuite With Free Standing Tub. Custom Build Closet ,Heated Floor , Designer Wall .W/O To Private Large Balcony! Large Living Room With Floor To Ceiling Door ,Walk Out To Deck ,Designer Wall .Fireplace. Heated Floor On Main And Basement ,And All Washroom Floor.Finished Open Concept Walk Out Basement With 2 Walk Out Door .9 ' Ceiling.Large Window Immersed In Natural Light. Easy To Do 2nd Unit ,Builder Can Do 2nd Unit If Need . Hdmi Wired And Build In Speaker ,Build Your Own Theater, A Lot Of Potential ,Open Raiser Stair With Temper Glass Railing.Whole House Spray Foam.Whole House Audio System, Security Alarm Include.Video Intercom .Tankless Hwt Owned.Do Not Miss Out This Unique Spectacular Home .
详情
- 上市时间: Friday, November 18, 2022
- 3D看房: View Virtual Tour for 15 Holborne Avenue
- 城市: Toronto
- 社区: Danforth Village-East York
- 交叉路口: Coxwell/Holborne
- 详细地址: 15 Holborne Avenue, Toronto, M4C2P8, Ontario, Canada
- 厨房: Open Concept, Quartz Counter, Centre Island
- 客厅: Window Flr To Ceil, Fireplace, Heated Floor
- 家庭房: Pot Lights, Built-In Speakers, Hardwood Floor
- 挂盘公司: Aimhome Realty Inc., Brokerage - Disclaimer: The information contained in this listing has not been verified by Aimhome Realty Inc., Brokerage and should be verified by the buyer.

