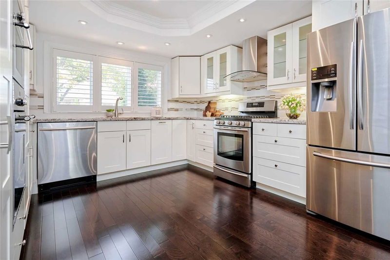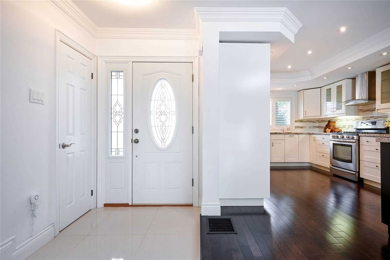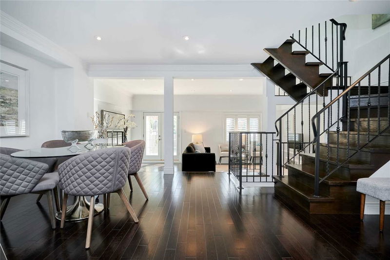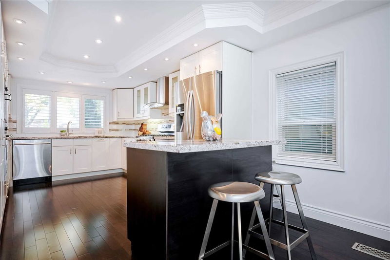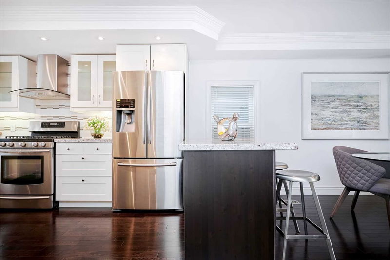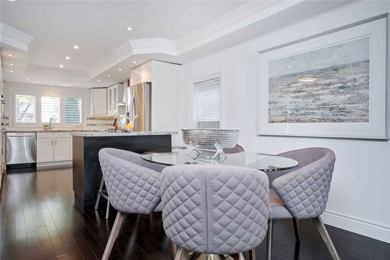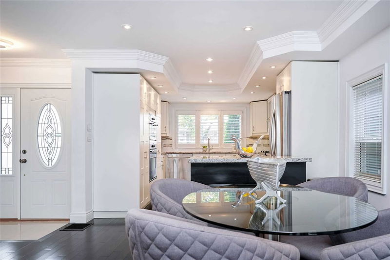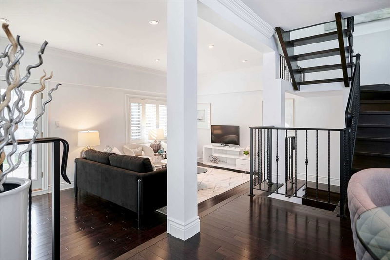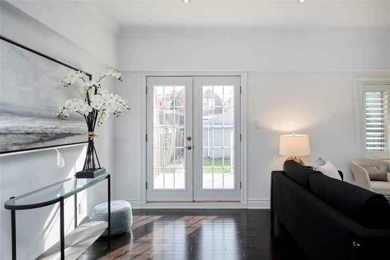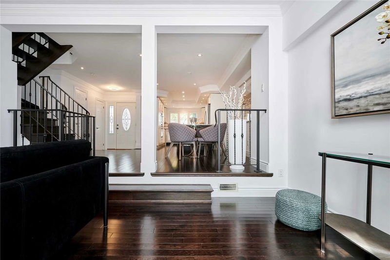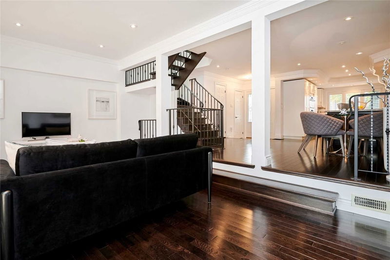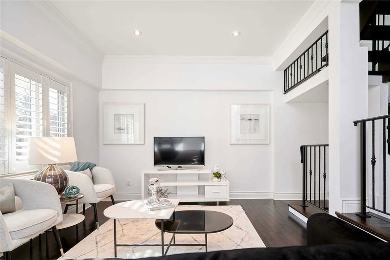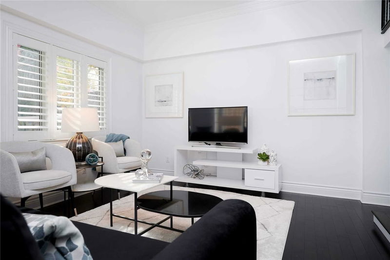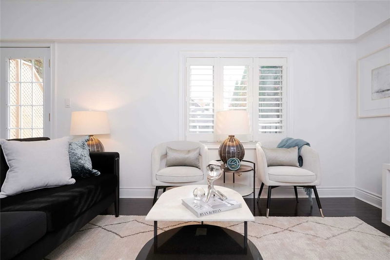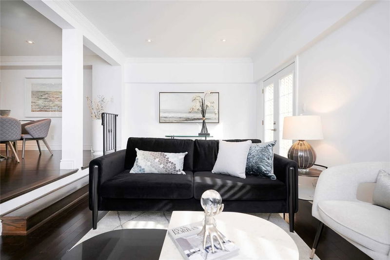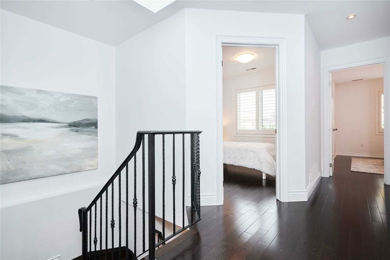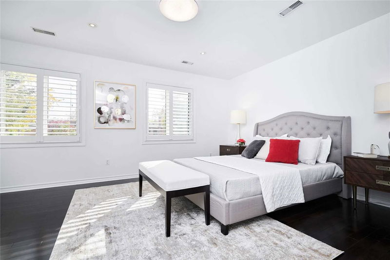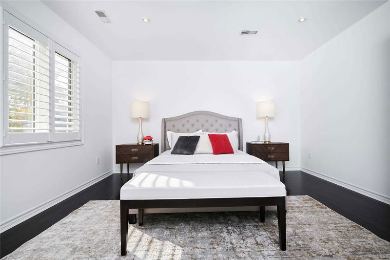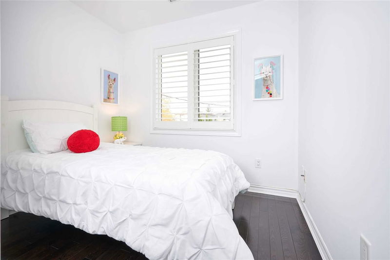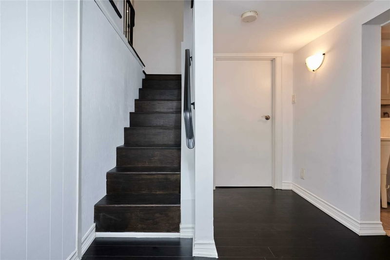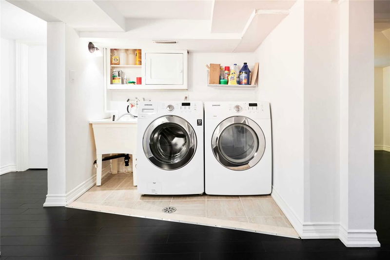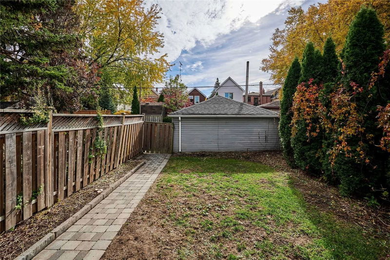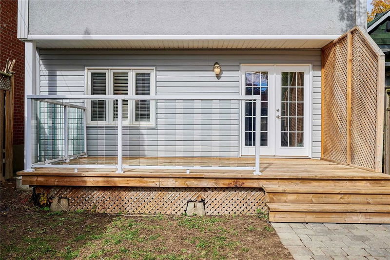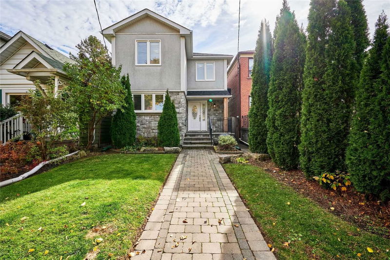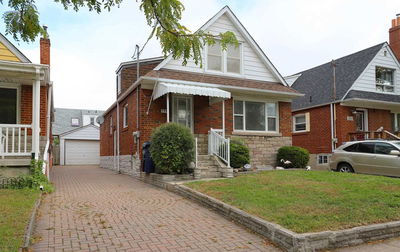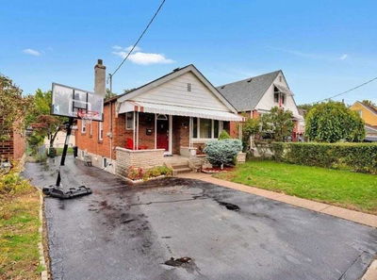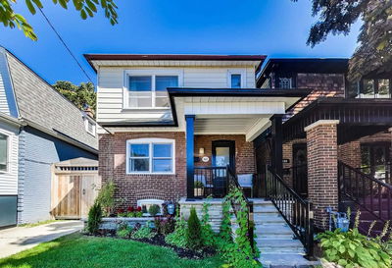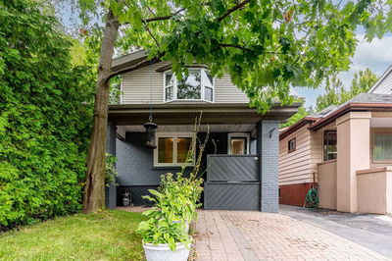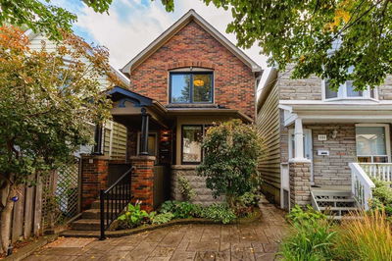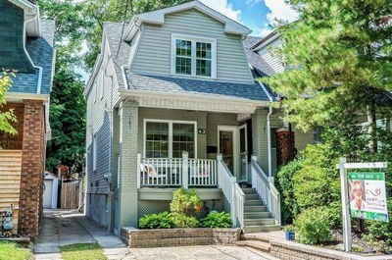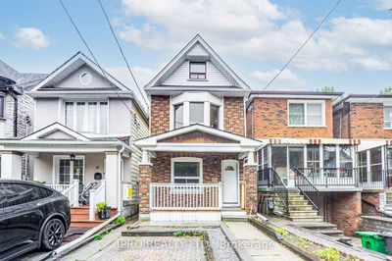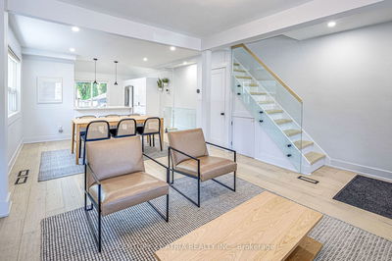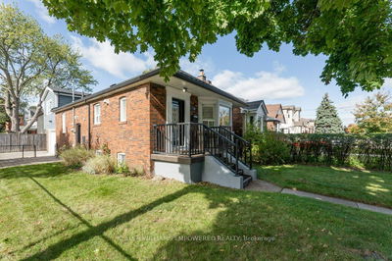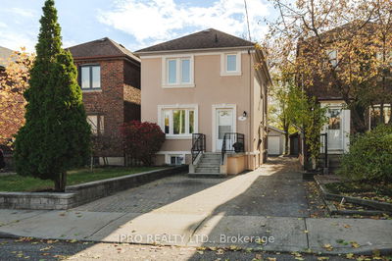This Home Has It All! Beautifully Updated 3+1 Bedroom/4 Bath Family Home In The Danforth Village-East York Area! Upgrades From Top To Bottom Incl. A Gorgeous Designer High End Chef's Kitchen W. Coffered Ceilings & Granite Countertops, Mosaic Stone/Glass Backsplash, Modern White Cabinets, A Large Breakfast Bar, Hardwood Flooring, Updated Lighting, And A Cozy & Luxurious Living Space With Direct Access To The Spacious Rear Yard. Freshly Painted Throughout, This Home Also Features California Shutters On Main & Upper Floors, Pot Lights Throughout, Crown Moulding On Main Level, 2 Furnaces And 2 Air Conditioners. Well Appointed Bedrooms With A Large Primary Bedroom Complete W. Spacious Walk-In Closet & 3 Piece En-Suite. Additional Living Space In Waterproofed Basement, Lots Of Storage And Access To Garage From Right Of Way Rear Laneway. Walk To Shops, Restaurants & Cafes On The Danforth, A Short 10 Min. Walk To Pape Station, This One Is Not To Be Missed!
详情
- 上市时间: Wednesday, October 26, 2022
- 3D看房: View Virtual Tour for 65 Sammon Avenue
- 城市: Toronto
- 社区: Danforth Village-East York
- 详细地址: 65 Sammon Avenue, Toronto, M4J1Y7, Ontario, Canada
- 客厅: Hardwood Floor, Open Concept, W/O To Yard
- 厨房: Modern Kitchen, Granite Counter, Coffered Ceiling
- 挂盘公司: Royal Lepage Signature Realty, Brokerage - Disclaimer: The information contained in this listing has not been verified by Royal Lepage Signature Realty, Brokerage and should be verified by the buyer.

