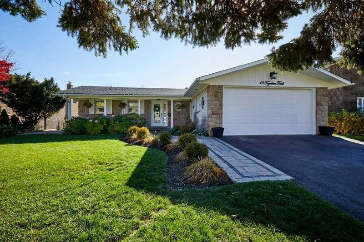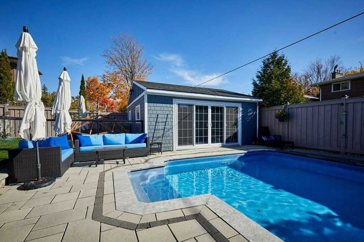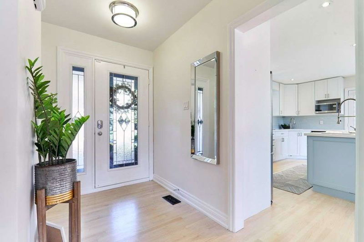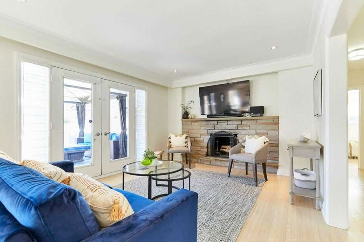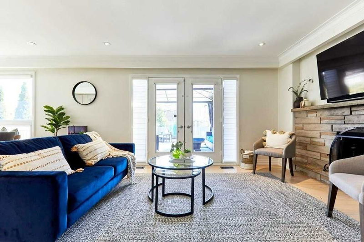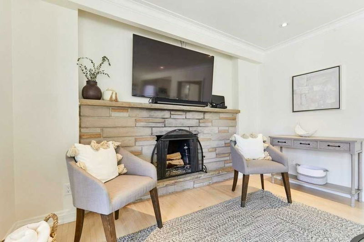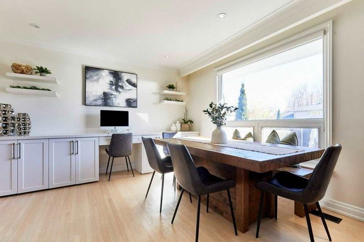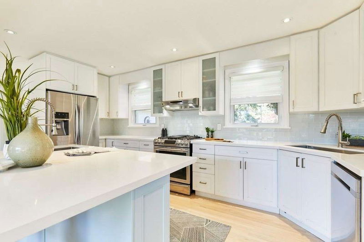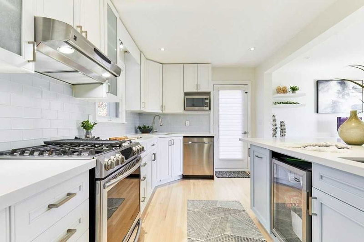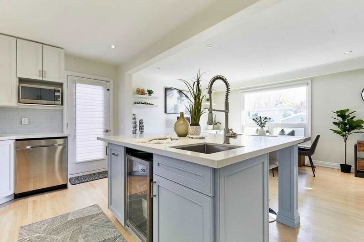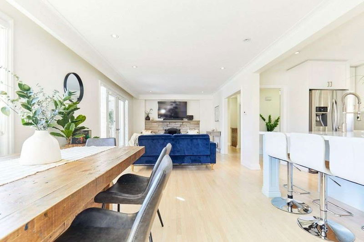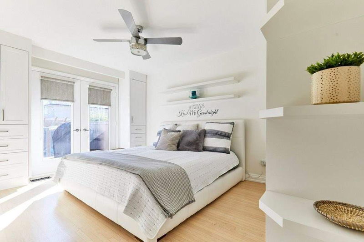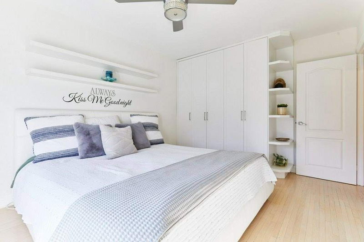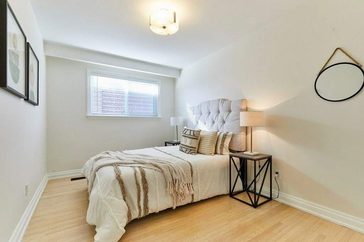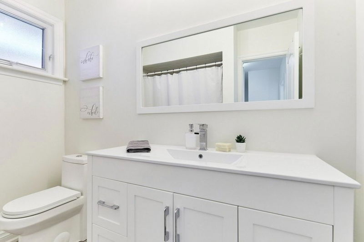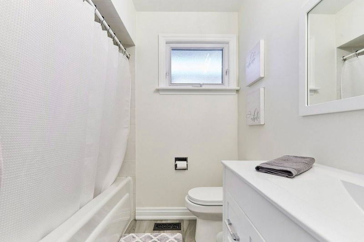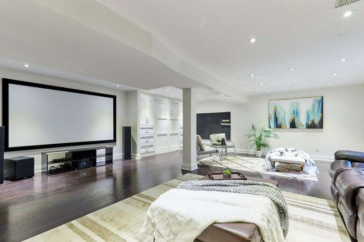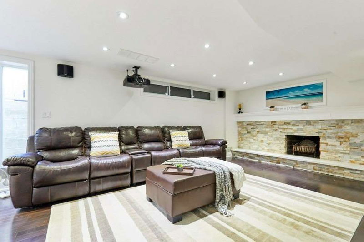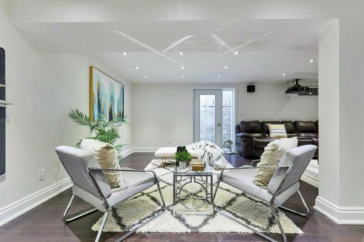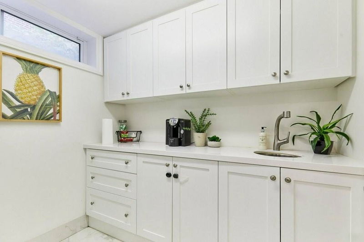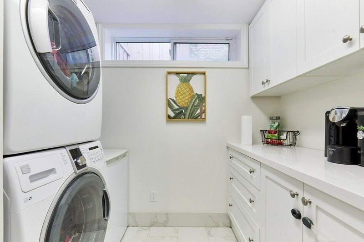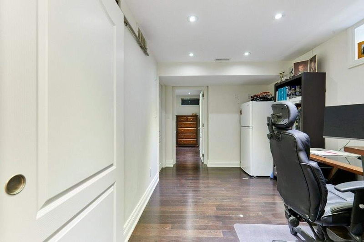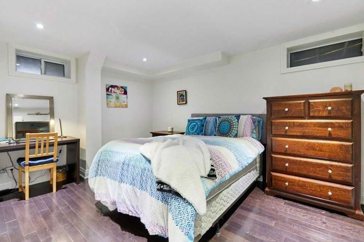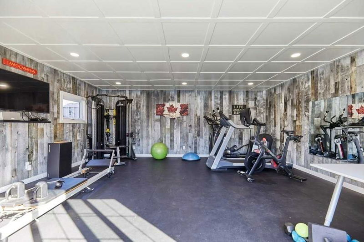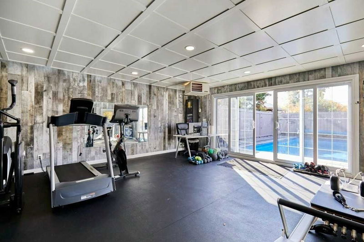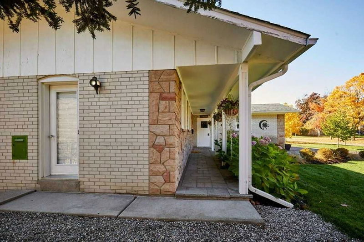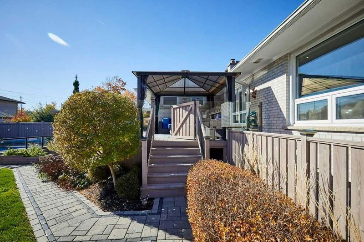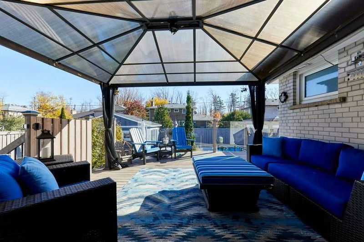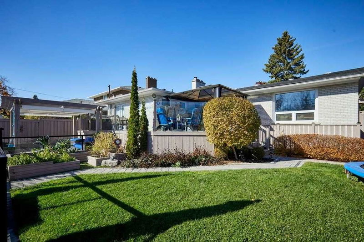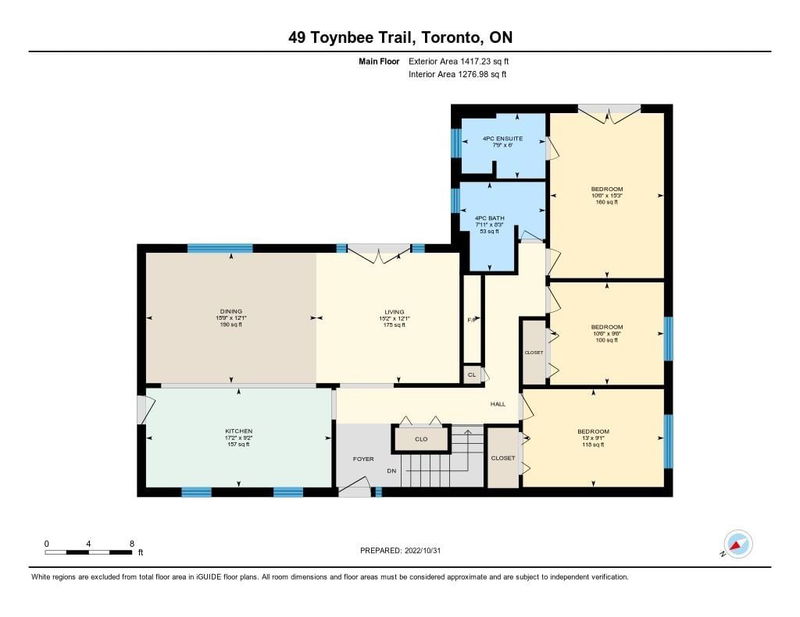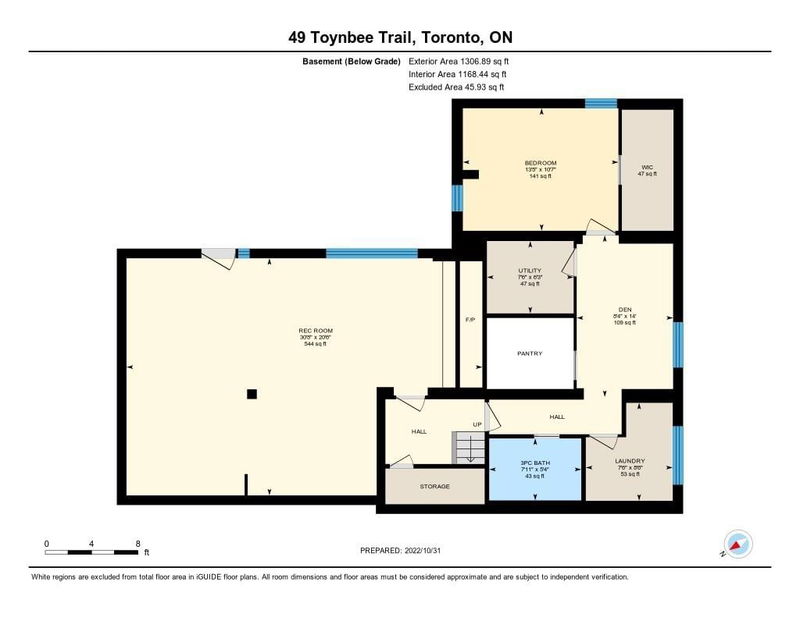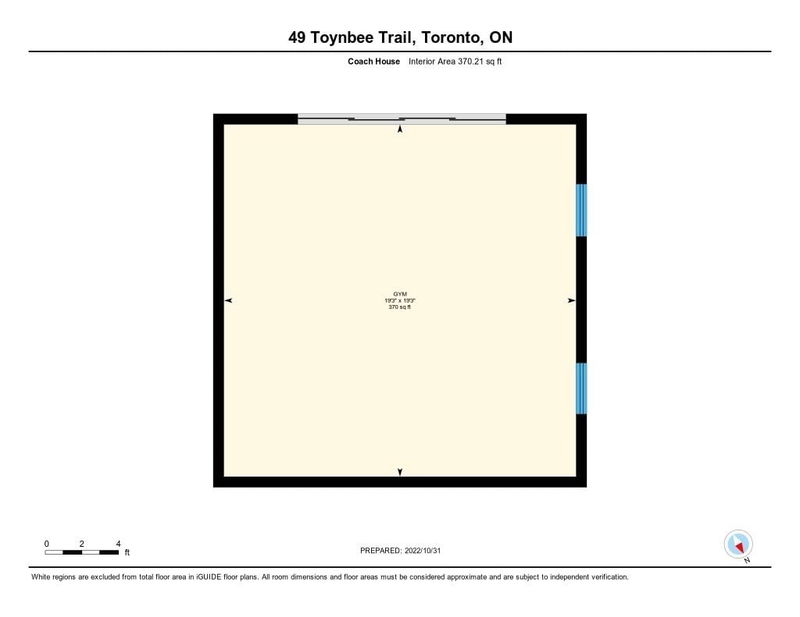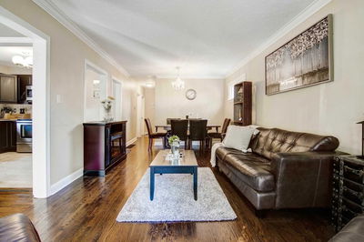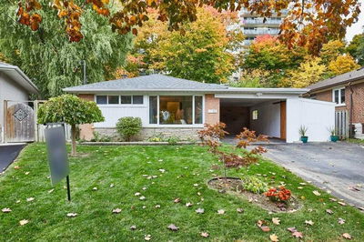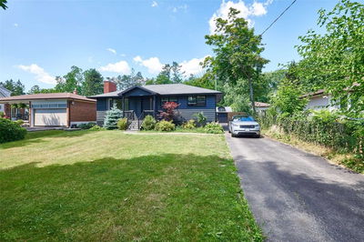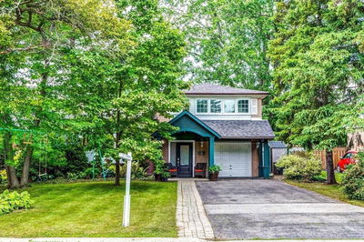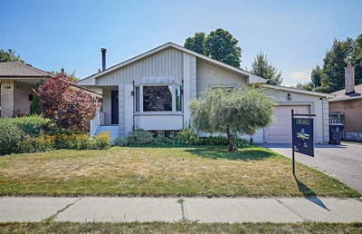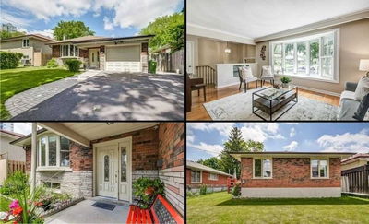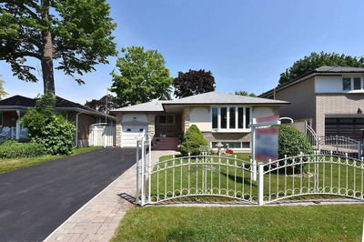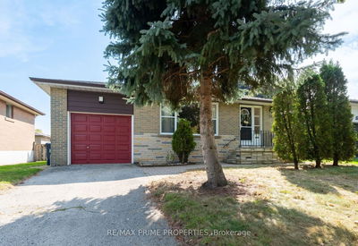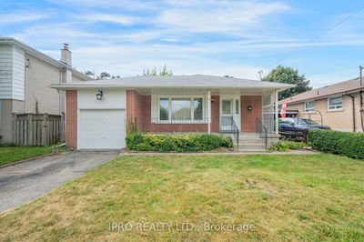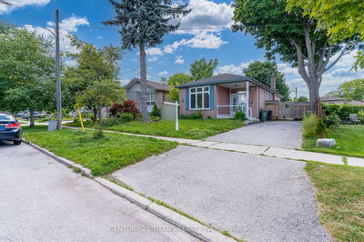Renovated Guildwood Bungalow W/ Pool! Top To Bottom Upgrades (2015) On Large 68.31X145.41 Ft Lot**. Sun-Filled Main Floor W/ Hardwood Flooring Throughout. Stunning Kitchen W/ Quartz Countertops, All Stainless Steel Appliances, Massive Centre Island W/ 2 Sinks, & Gas-Range Stove. Sunny Open Concept Living & Dining Rooms W/ Pot Lights, Fireplace, & Walk-Out To Backyard Deck Overlooking Pool. Large Main Floor 3 Bedrooms All W/ Good Closet Space, Prim Bedroom Feat. 4Pc Ensuite Bath, Built-In Closet, & W/O To Deck. Fully Finished Basement W/ Separate Walk-Out Entrance W/ Massive Rec Room Equipped W/ Cozy Fireplace & Pot Lights, 4th Bedroom W/ Walk-In Closet & 3Pc Bath, Office Space, Separate Laundry Room, & Ample Storage - Huge Additional Living Space Or Potential Rental Income. *Rare* 19'3X19'3 Heated Building In Backyard - 60Amp Panel - Perfect Wfh Office Or Gym. Unbeatable Backyard W/ Heated Salt-Water Pool (Inst. 2015), Fully Landscaped, & Huge Back Deck. Furnace/Ac (2015). A Must See!
详情
- 上市时间: Tuesday, November 01, 2022
- 3D看房: View Virtual Tour for 49 Toynbee Trail
- 城市: Toronto
- 社区: Guildwood
- 详细地址: 49 Toynbee Trail, Toronto, M1E1G1, Ontario, Canada
- 客厅: W/O To Deck, Fireplace, Pot Lights
- 厨房: Centre Island, Stainless Steel Appl, Quartz Counter
- 挂盘公司: Keller Williams Advantage Realty, Brokerage - Disclaimer: The information contained in this listing has not been verified by Keller Williams Advantage Realty, Brokerage and should be verified by the buyer.

