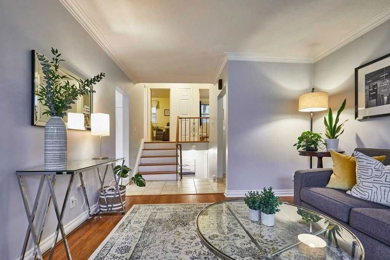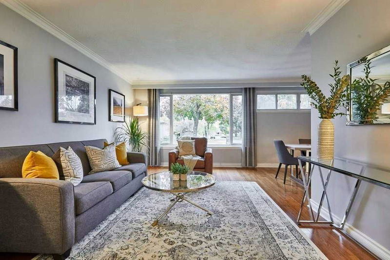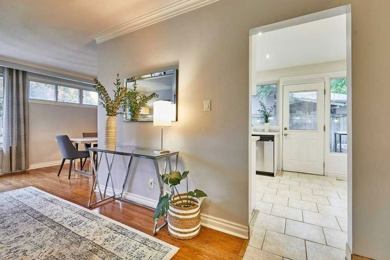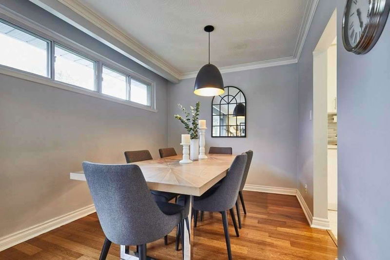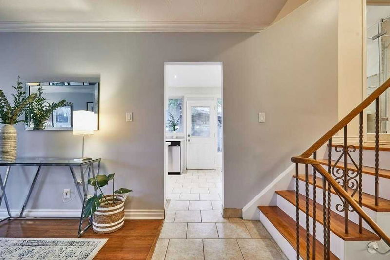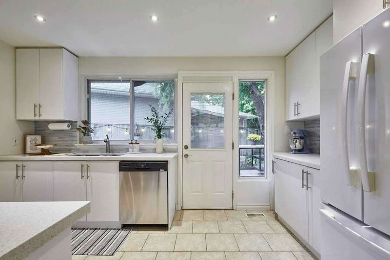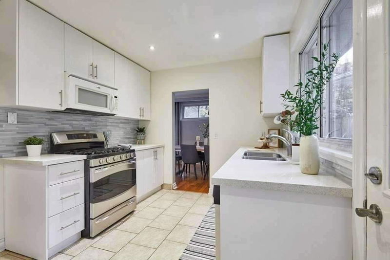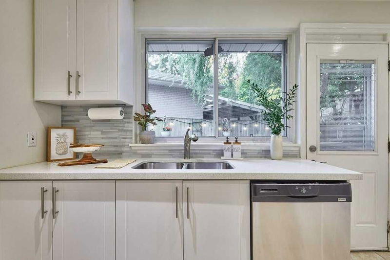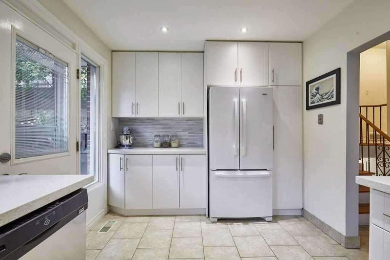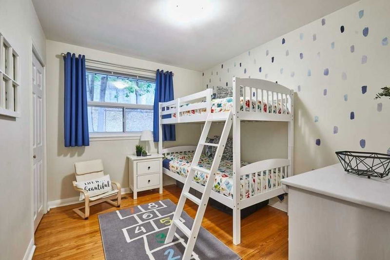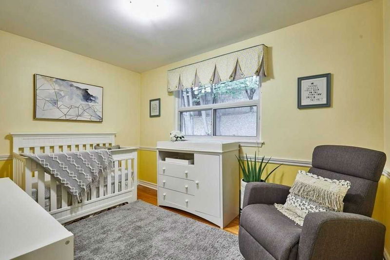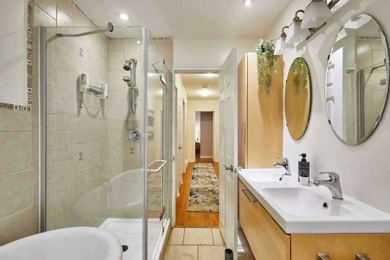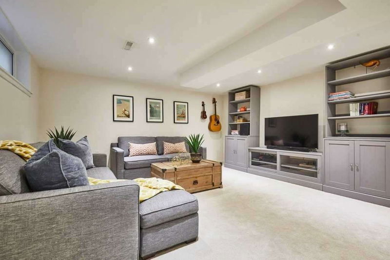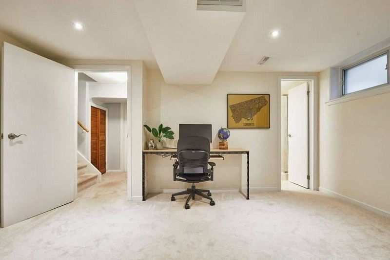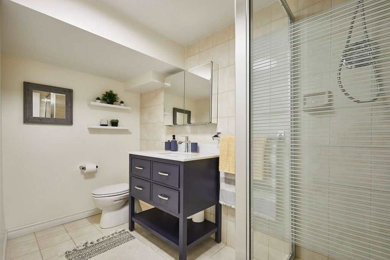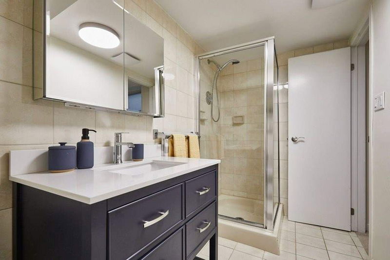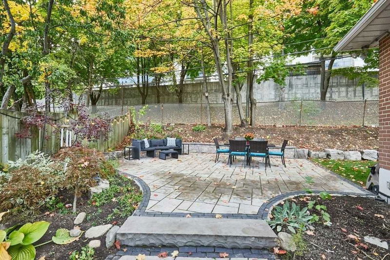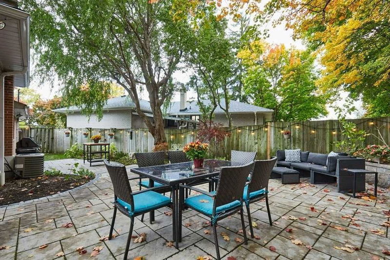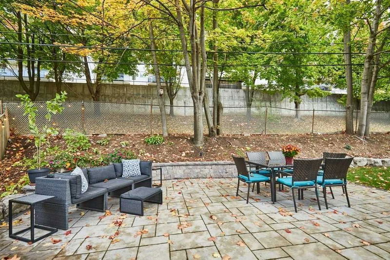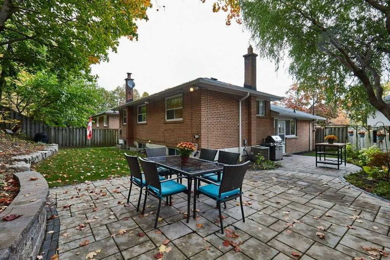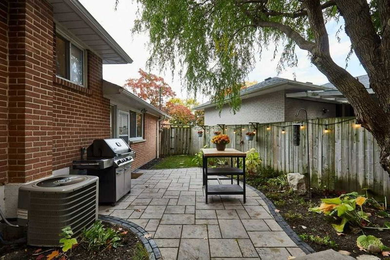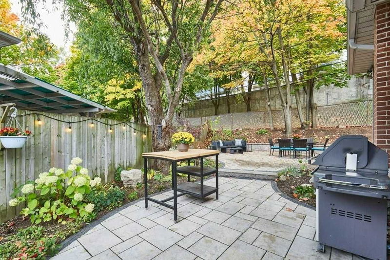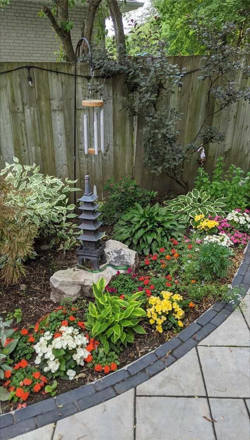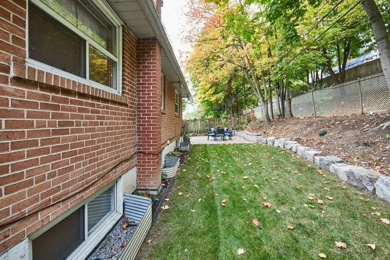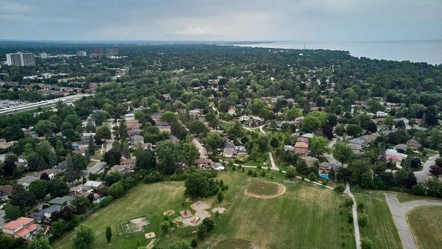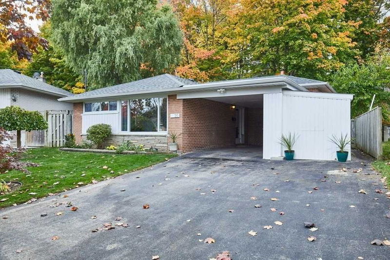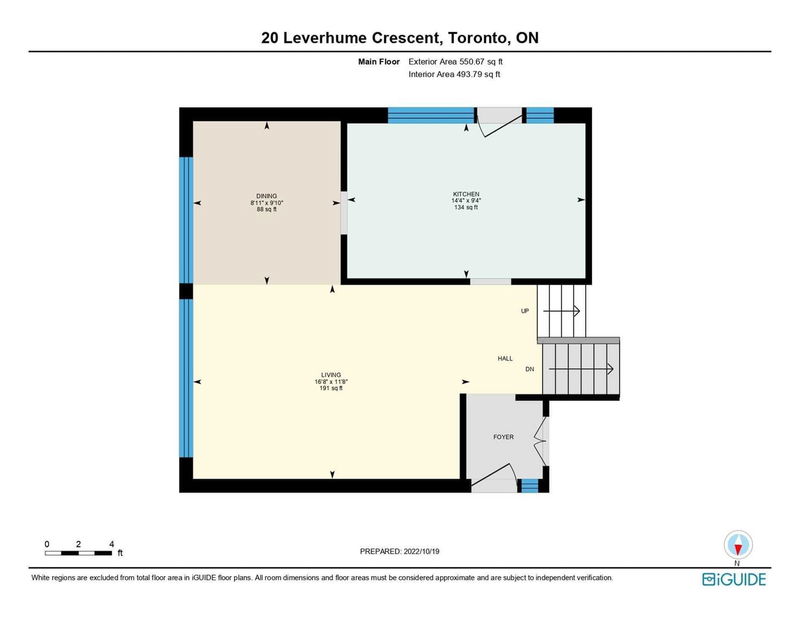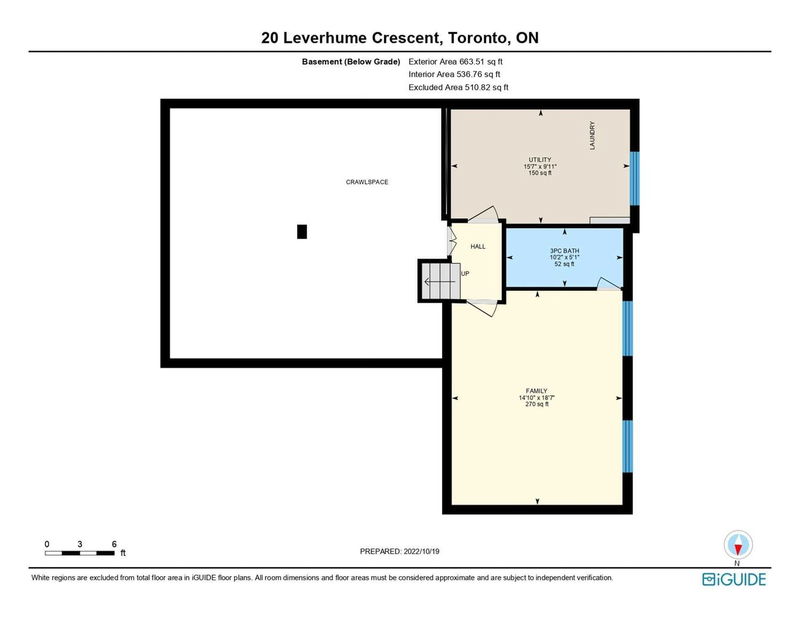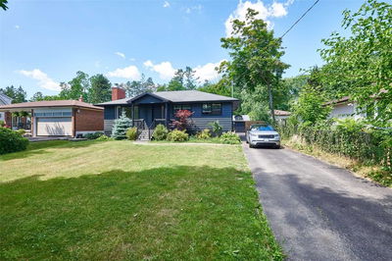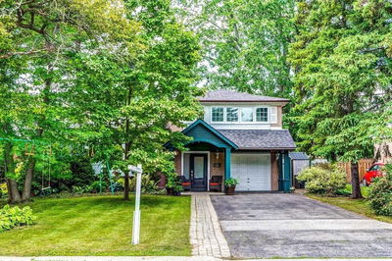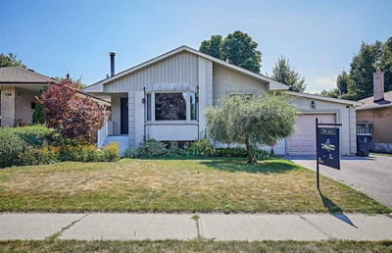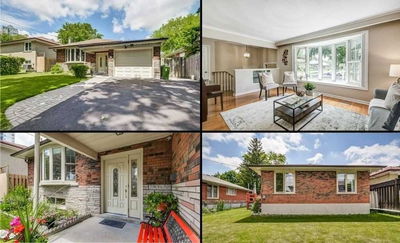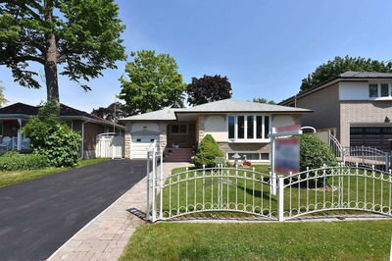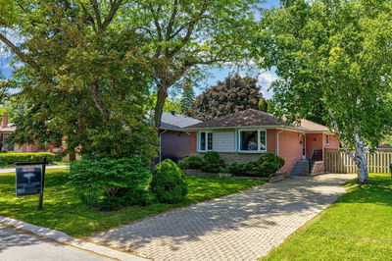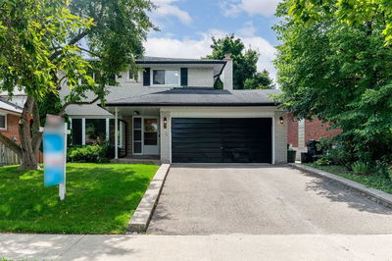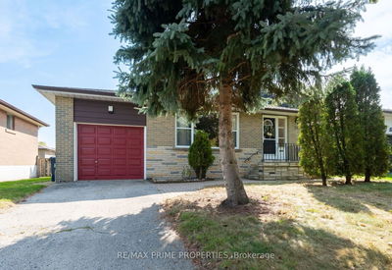Beautiful Guildwood! Sprawling 3 Bed 2 Bath 3-Level Backsplit. Open Concept Layout Flooded W/ Natural Light, Hardwood Flooring Throughout Ground & Upper Floors. Inviting Living & Dining Rooms W/ Crown Moulding, Spacious Kitchen W/ Gas Range Stove With Wall-To-Wall Windows & Walk-Out To Backyard Patio. Large Sun-Filled Three Bedrooms All W/ Great Closet Space. Upper Level Sparkling 5-Piece Bathroom W/ Standalone Tub & Shower, & His & Her Sinks. Oversized Rec Room W/ Pot Lights, Updated Lower 3Pc Bathroom (2022), Massive Crawlspace For Storage. Peaceful Backyard W/ New Landscaping & Hardscaping In Garden & Patio, Exterior Gas Line Hookup For Bbq. Tons Of Storage Space & Great Floorplan - This One Is Not To Be Missed!
详情
- 上市时间: Wednesday, October 19, 2022
- 3D看房: View Virtual Tour for 20 Leverhume Crescent
- 城市: Toronto
- 社区: Guildwood
- 详细地址: 20 Leverhume Crescent, Toronto, M1E1K4, Ontario, Canada
- 客厅: Hardwood Floor, Picture Window, Crown Moulding
- 厨房: W/O To Yard, Backsplash, Tile Floor
- 挂盘公司: Keller Williams Advantage Realty, Brokerage - Disclaimer: The information contained in this listing has not been verified by Keller Williams Advantage Realty, Brokerage and should be verified by the buyer.


