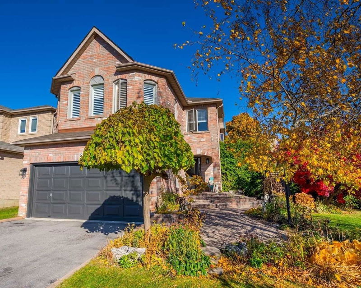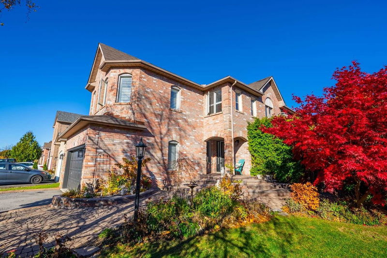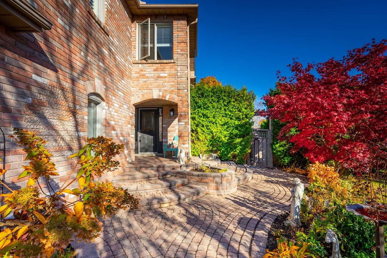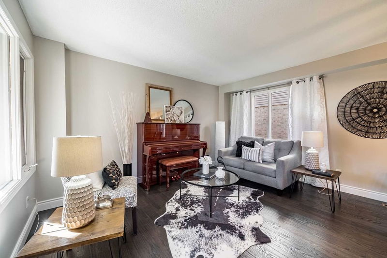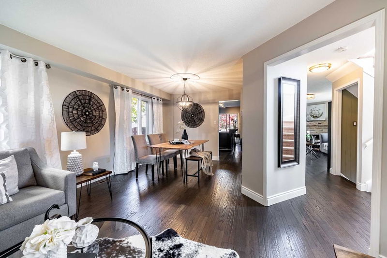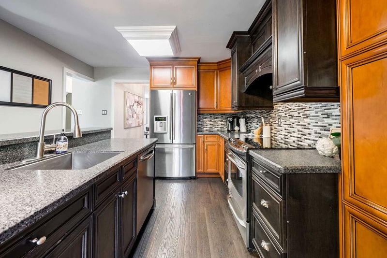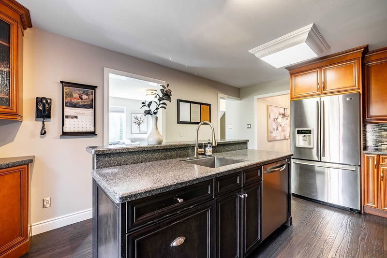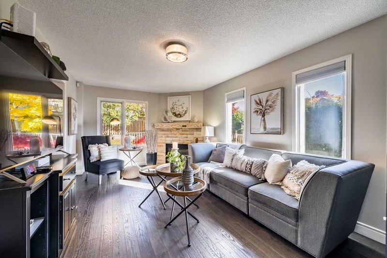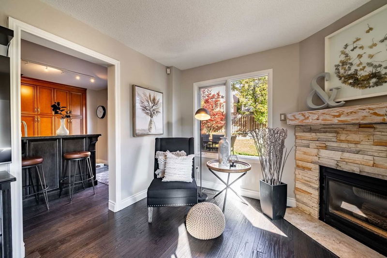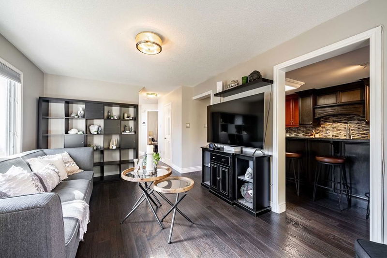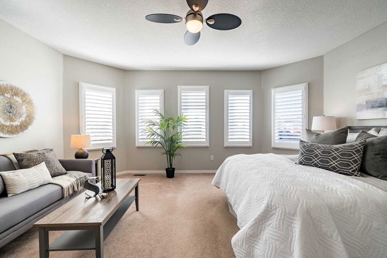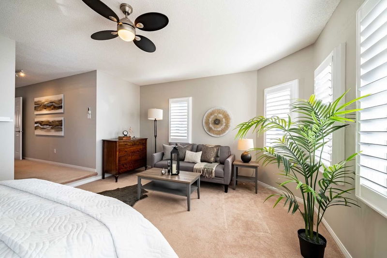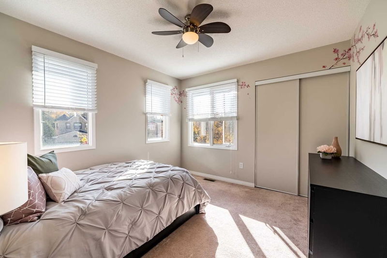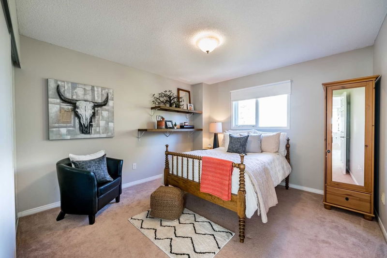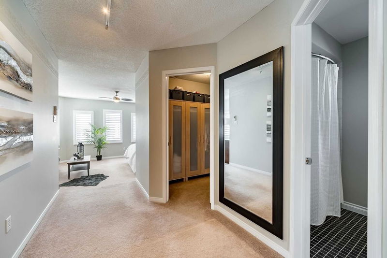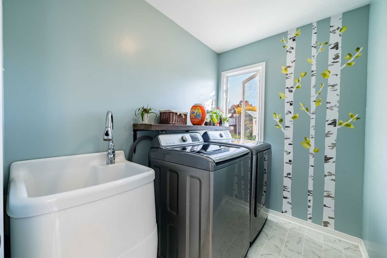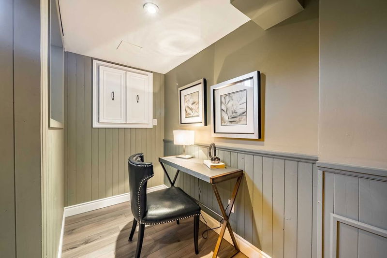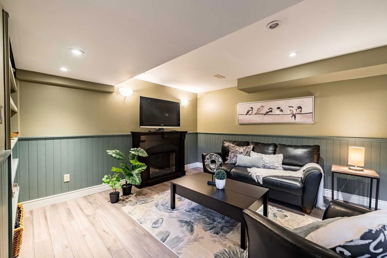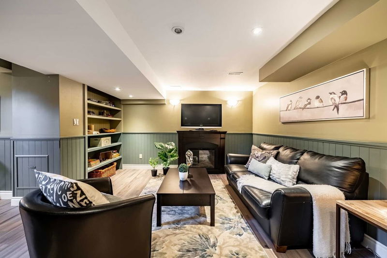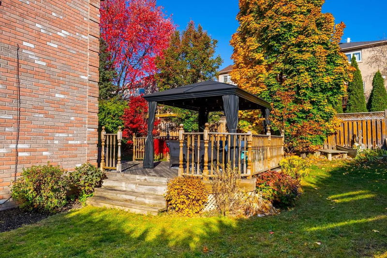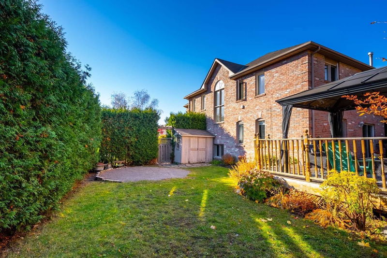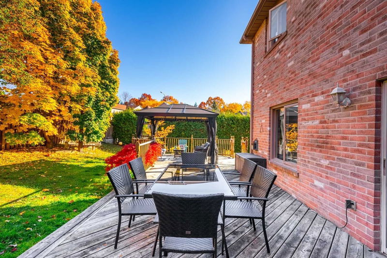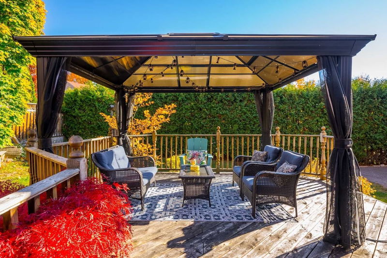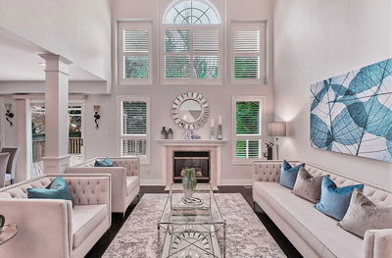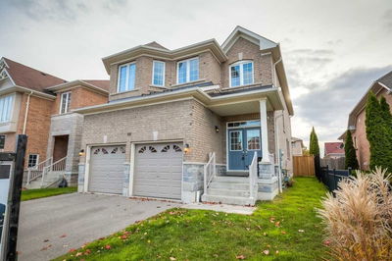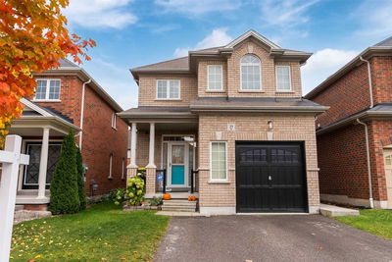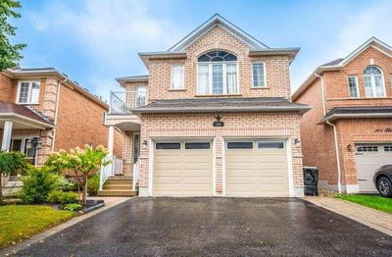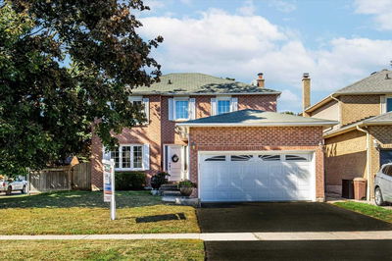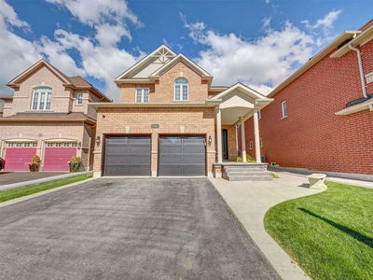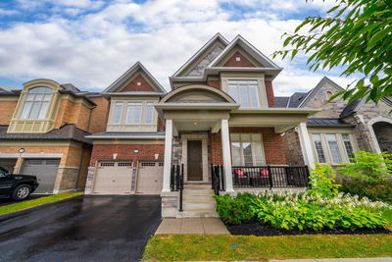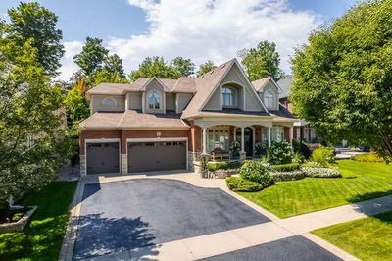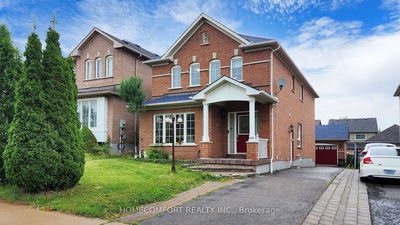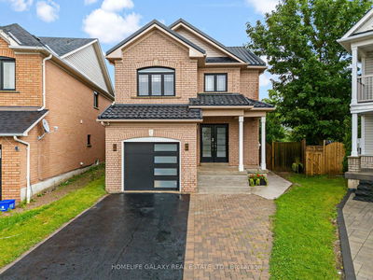Welcome To This Beautiful, Bright, All Brick Two Story Home On A Spacious Corner Lot Situated On A Quiet Cres In Coveted Williamsburg Community! Across The Street From Walking Path To Highly Regarded Jack Miner Ps & Extensive Ravines Leading To Lynde Creek. This 4 Bedrooms, All Brick, 2 Storey Home, Boasts Pride Of Ownership. Main Floor Feat. Upgraded Dark Espresso H/W Floors, Cosy Family Room Showcasing Bespoke Stone & Refurbished Antique Barn Beam Mantle Gas Fp, Redesigned Kitchen With Center Island & Breakfast Bar & W/O To Massive Deck Overlooking Landscaped, Gated Back Yard W Mature Trees & Pad For Pool Or Fire Pit. The Second Floor Boasts Bright, Xl, Sunken Master W Sitting Area, West Exposure For Stunning Sunsets Out Of The 6 California Shuttered Windows, W/I Closet & Updated Bath With Custom Ceramic Tile Floor, Double Sink & Granite Counter Top Vanity. Plus 3 More Bright & Spacious B/R, Updated Bathroom & Laundry. Finished Basement Features Large Rec Room W
详情
- 上市时间: Friday, October 28, 2022
- 3D看房: View Virtual Tour for 54 Knotty Pine Drive
- 城市: Whitby
- 社区: Williamsburg
- 交叉路口: Brock & Whitburn
- 详细地址: 54 Knotty Pine Drive, Whitby, L1R2H2, Ontario, Canada
- 客厅: Hardwood Floor, Combined W/Dining
- 家庭房: Hardwood Floor, Fireplace, Large Window
- 厨房: Breakfast Bar, Stainless Steel Appl, W/O To Yard
- 挂盘公司: Re/Max Rouge River Realty Ltd., Brokerage - Disclaimer: The information contained in this listing has not been verified by Re/Max Rouge River Realty Ltd., Brokerage and should be verified by the buyer.

