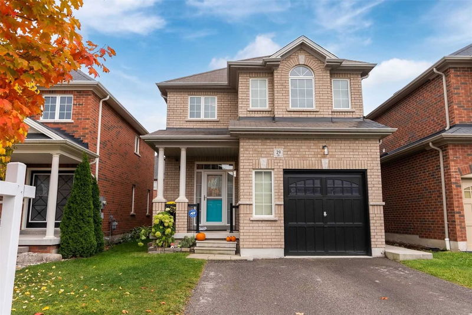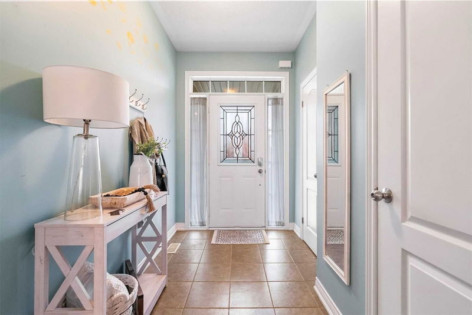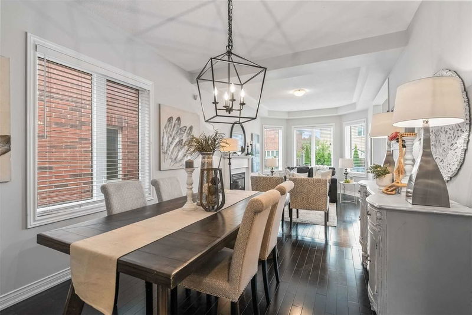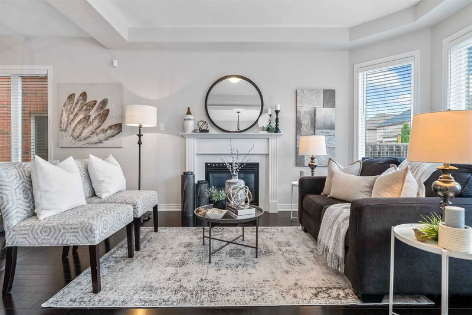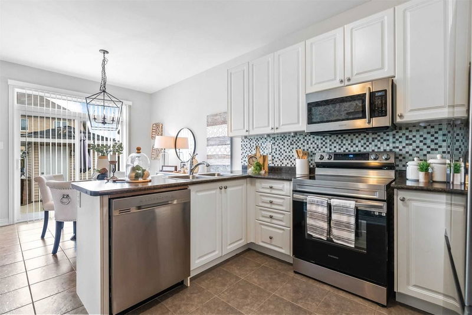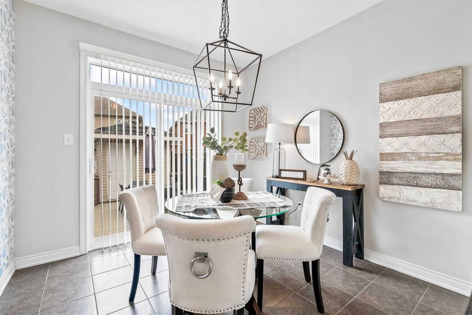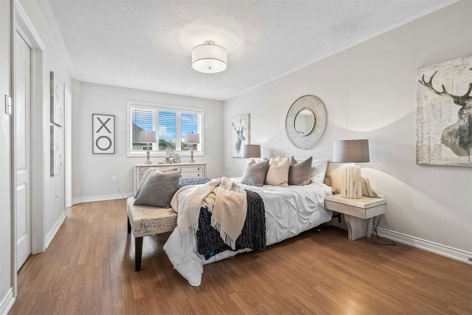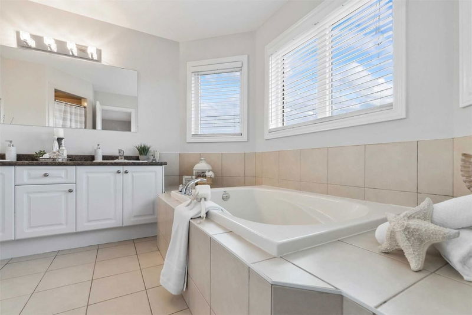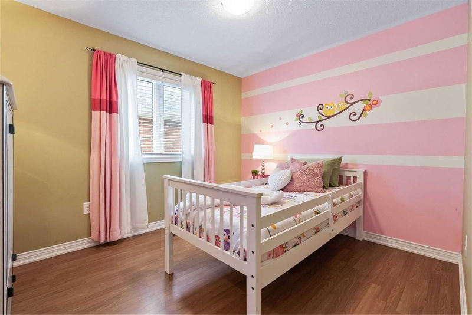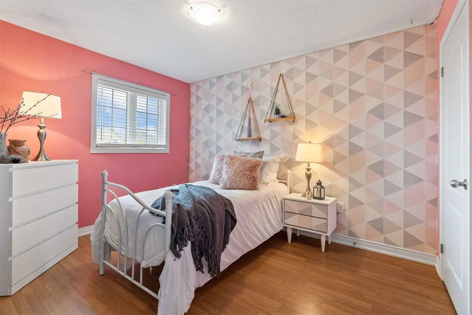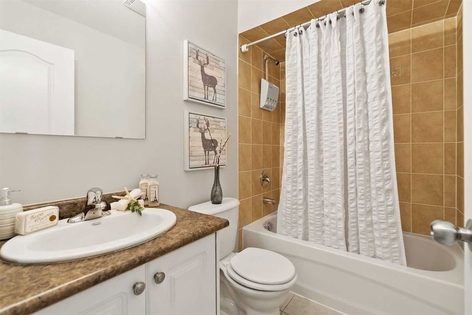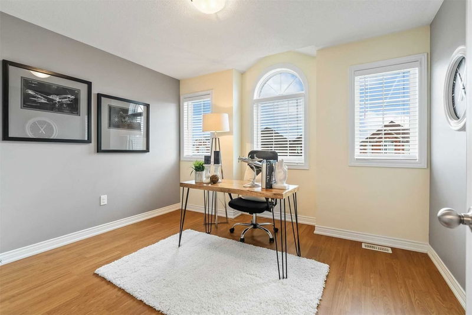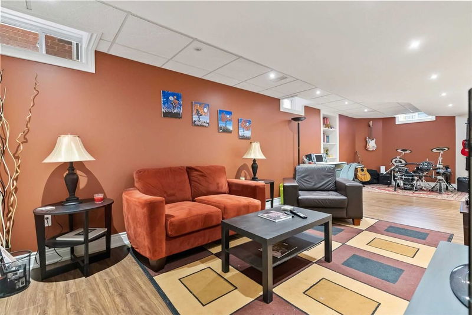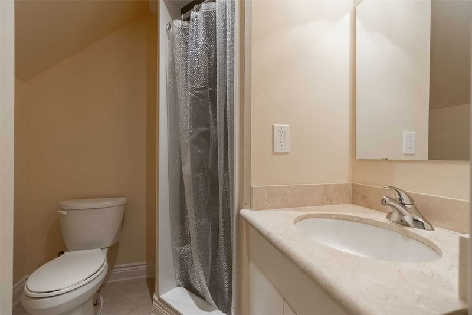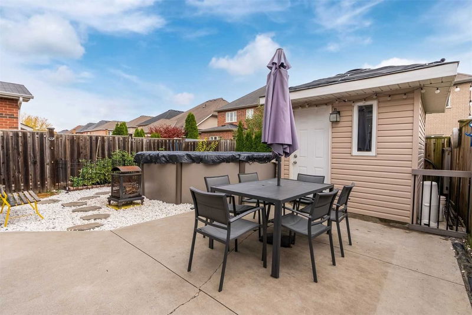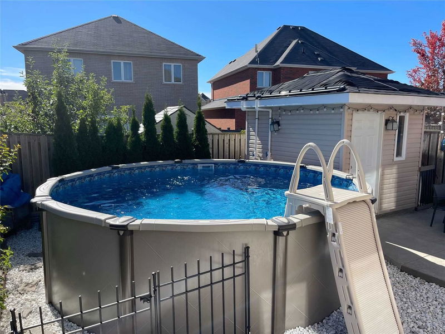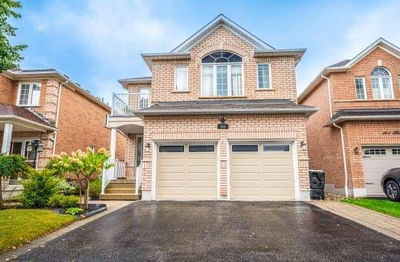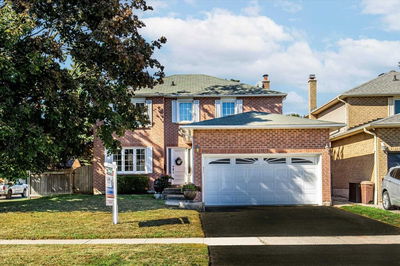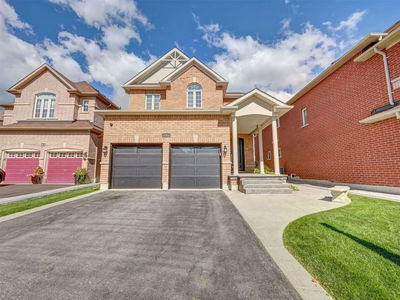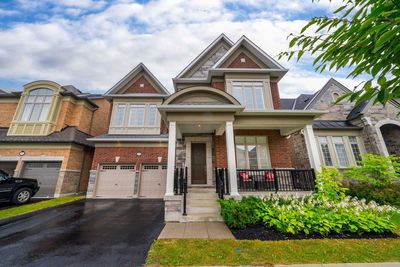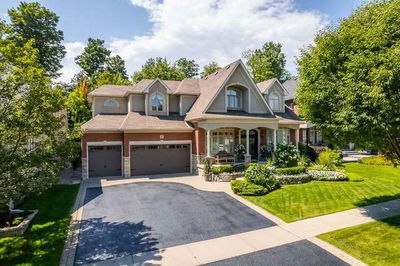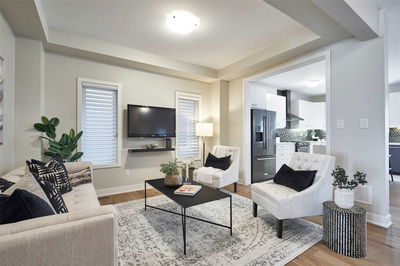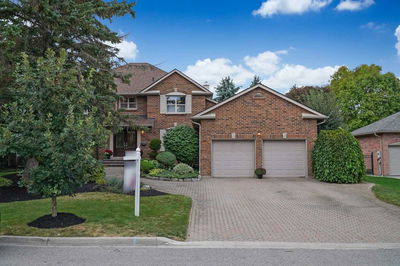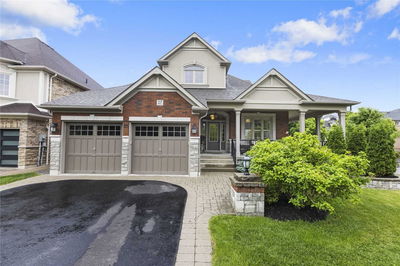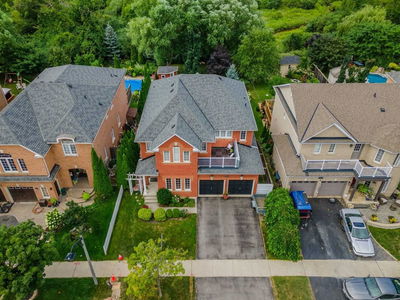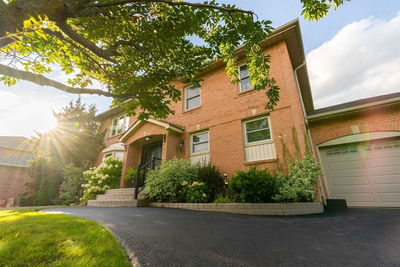Wonderful Williamsburg 4 Bedroom Family Home! Never Offered Before! Welcoming Foyer, Open Concept Main Floor Has 9Ft Ceilings And Offers A Spacious Dining Room, Cozy Living Room With Gas Fireplace, Tastefully Decorated In Neutral Decor. Updated Eat-In Kitchen With Stainless Steel Appliances, Backsplash & Pantry. Master Has 4 Pc. Ensuite, Walk In Closet & 2nd Closet, 3 Other Spacious Bedrooms! Professionally Finished Basement Has Large Rec Room & 3 Pc. Bath! Fully Fenced Backyard With Patio, Shed (With Hydro) & Solar Heated Above Ground Pool! Great For Entertaining! Convenient Garage Access (Could Be Separate Entrance To Basement) & Double Wide Driveway, With No Sidewalk! Close To 401, 412 & 407, Shopping, 5 Great Schools & Rocketship Park! Shows Beautifully Nothing To Do But Move In!
详情
- 上市时间: Friday, October 14, 2022
- 城市: Whitby
- 社区: Williamsburg
- 交叉路口: County Lane & Twin Streams
- 详细地址: 29 Swansea Street, Whitby, L1P0B3, Ontario, Canada
- 客厅: Hardwood Floor, Gas Fireplace, Open Concept
- 厨房: Stainless Steel Appl, Backsplash, Pantry
- 挂盘公司: Re/Max Rouge River Realty Ltd., Brokerage - Disclaimer: The information contained in this listing has not been verified by Re/Max Rouge River Realty Ltd., Brokerage and should be verified by the buyer.

