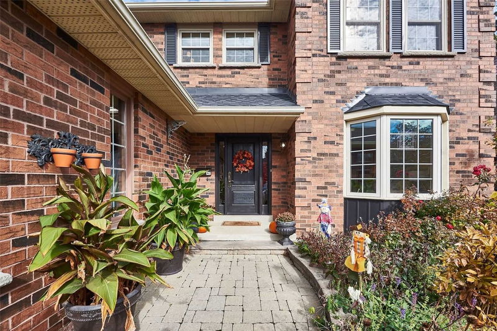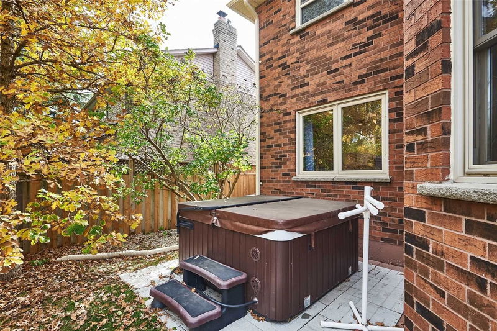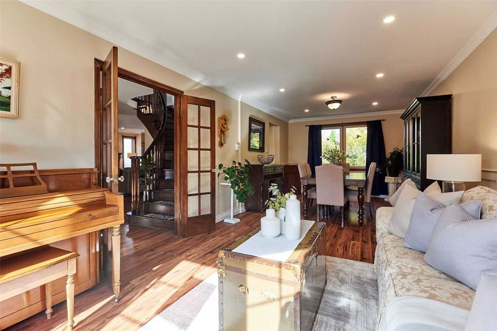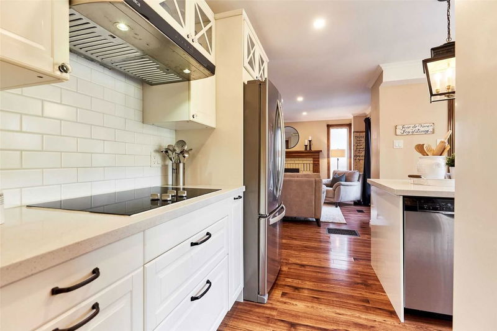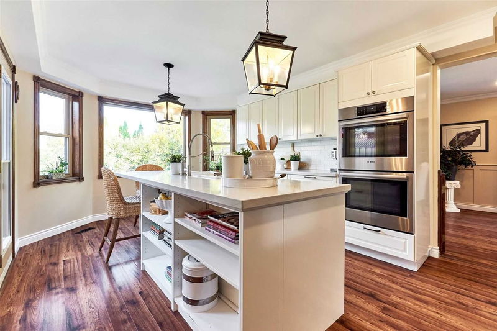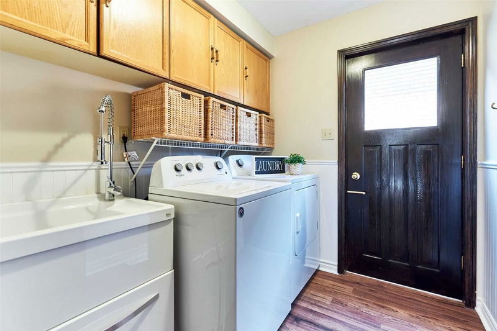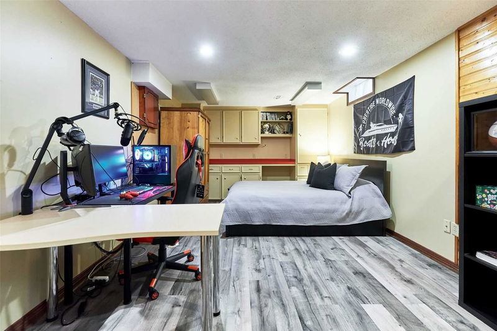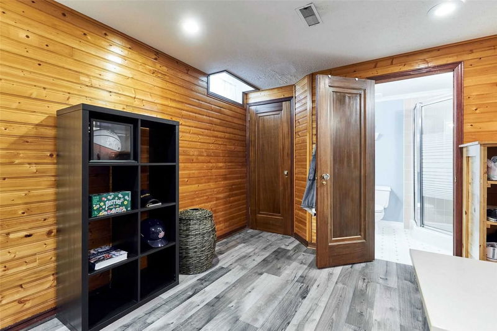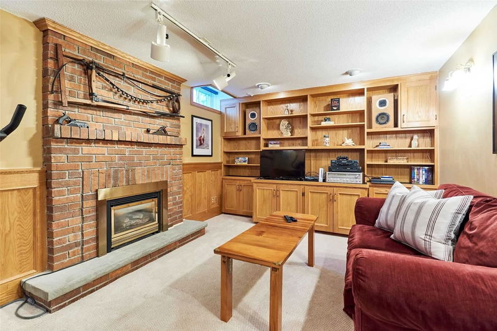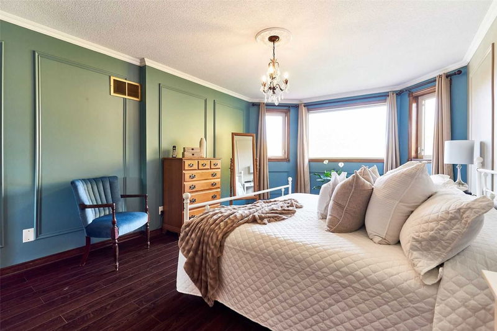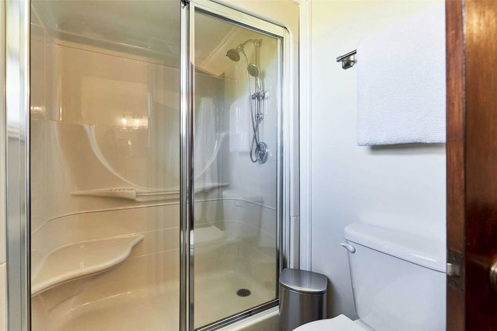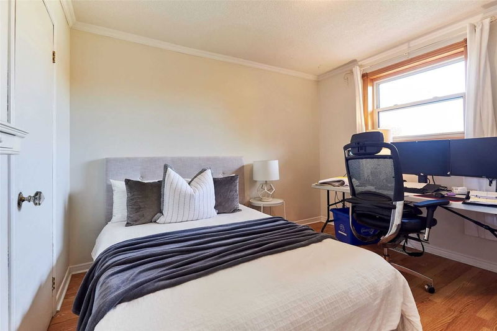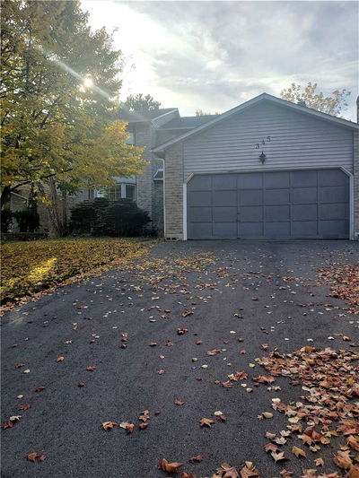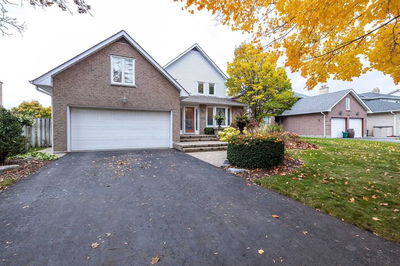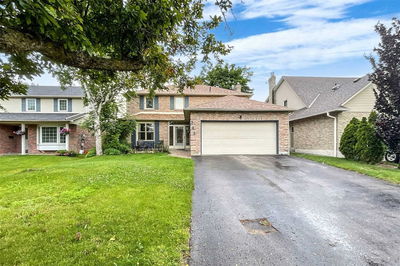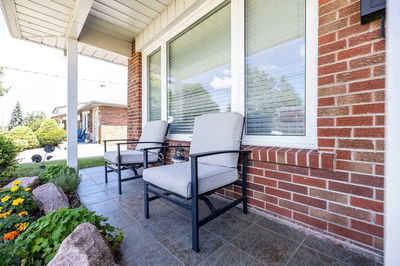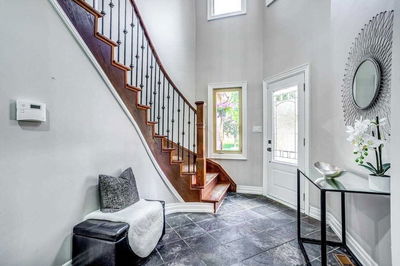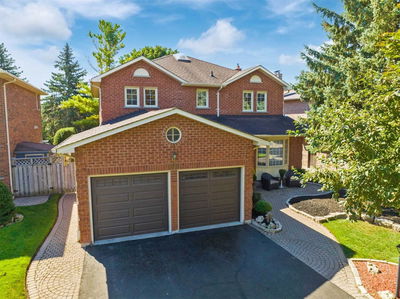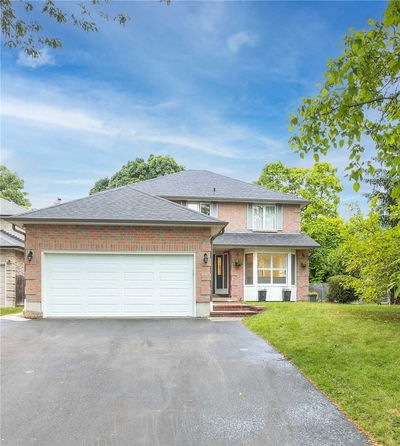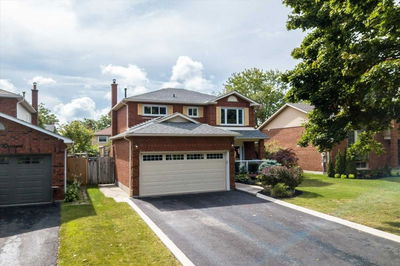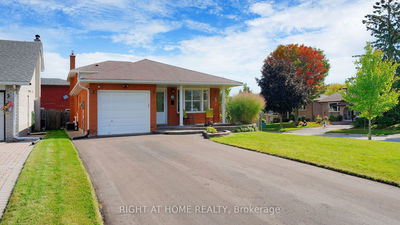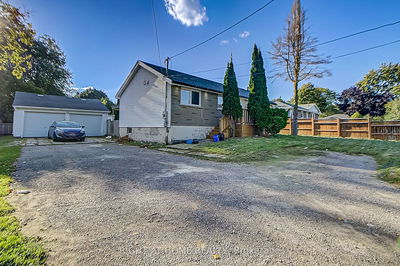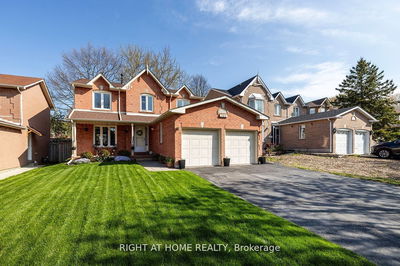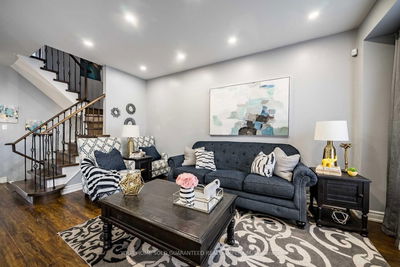Curb Appeal Is Only The Start With This Tormina Built Home. A Custom Front Door Welcomes You To The Renovated Main Level. Stunning Kitchen With Sprawling Island And Double Wall Ovens Is An Entertainers Dream. Relax In Your Fully Fenced Yard With Above Ground Pool And Hot Tub. The 2nd Storey Offers The Primary Bedroom W/ Walk-In Closest And Ensuite And3 Additional Bedrooms. Fully Finished Basement Offers Extra Living Space W Full Bath, Workshop And Rec Room W Wet Bar And Fireplace.
详情
- 上市时间: Wednesday, October 26, 2022
- 3D看房: View Virtual Tour for 128 Hialeah Crescent
- 城市: Whitby
- 社区: Blue Grass Meadows
- 交叉路口: Thickson/Manning
- 详细地址: 128 Hialeah Crescent, Whitby, L1N6R1, Ontario, Canada
- 客厅: Ground
- 厨房: Ground
- 家庭房: Ground
- 挂盘公司: Coldwell Banker - R.M.R. Real Estate, Brokerage - Disclaimer: The information contained in this listing has not been verified by Coldwell Banker - R.M.R. Real Estate, Brokerage and should be verified by the buyer.


