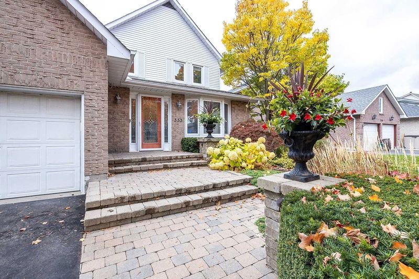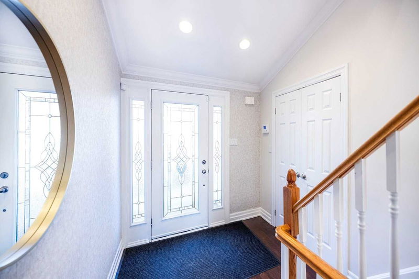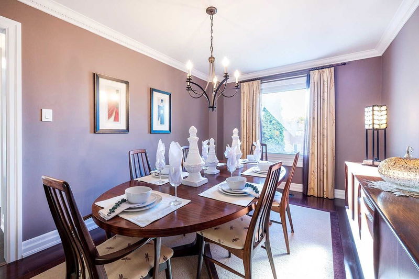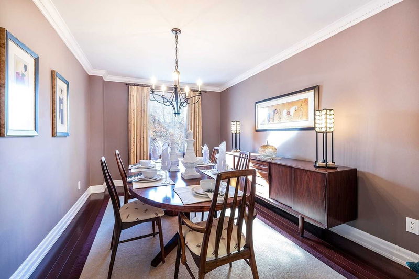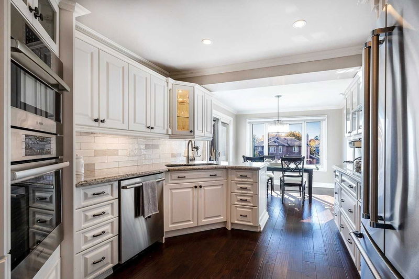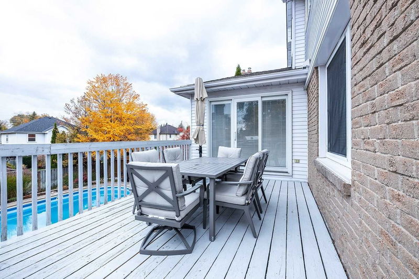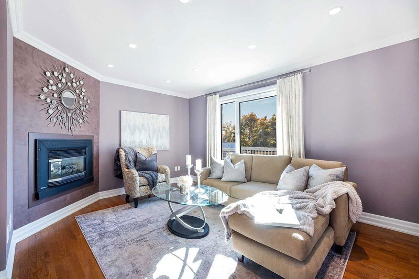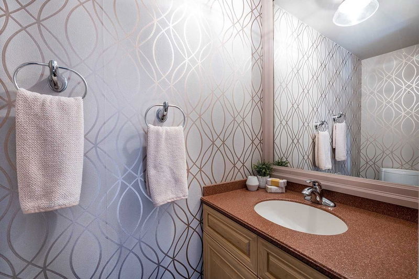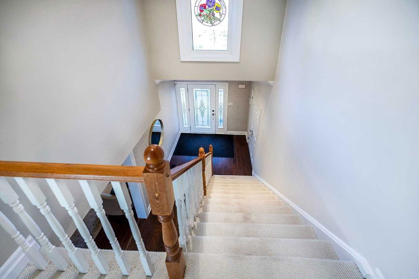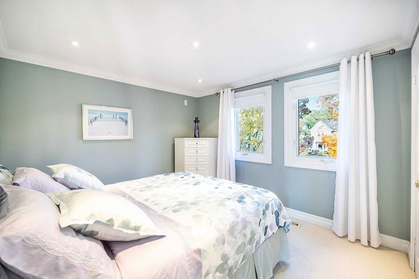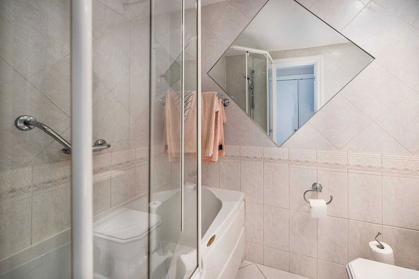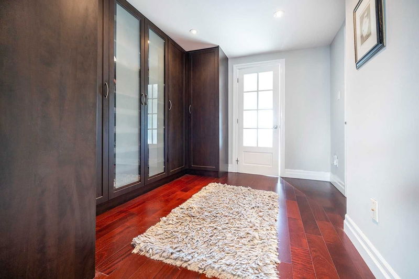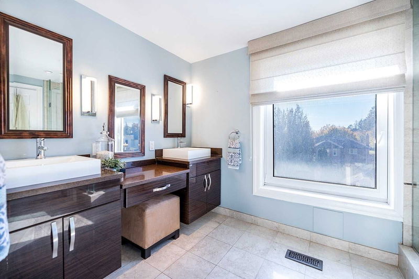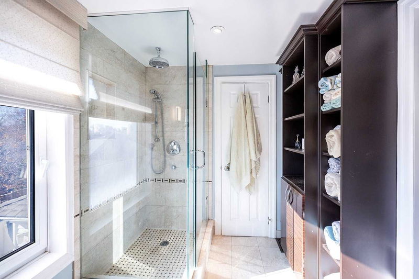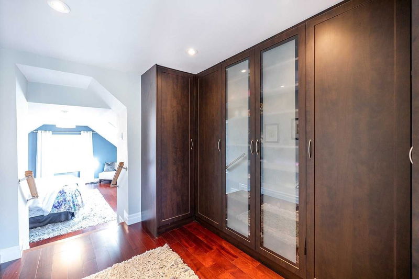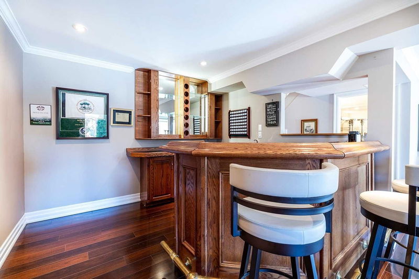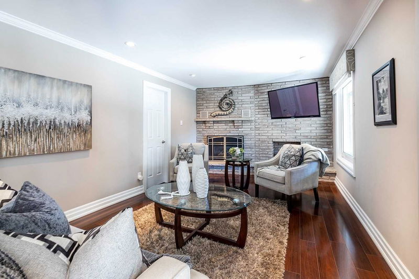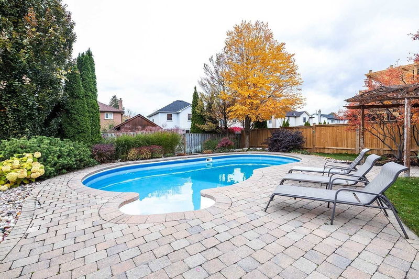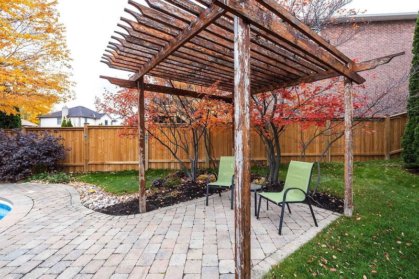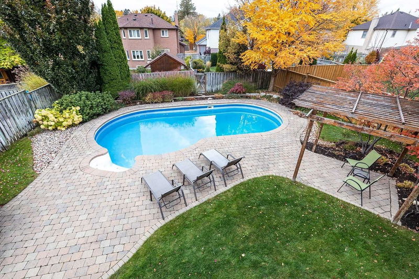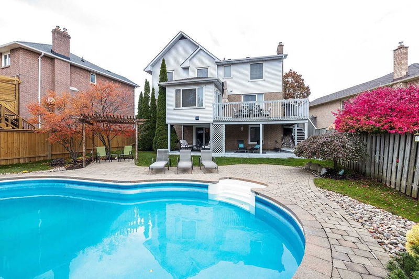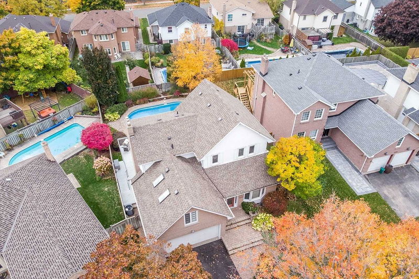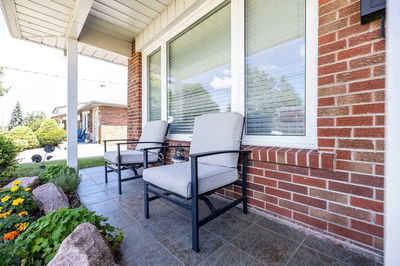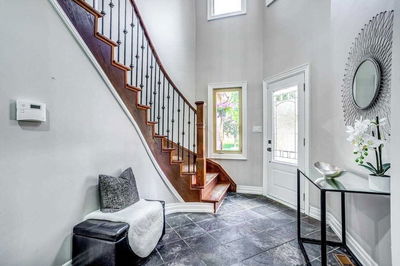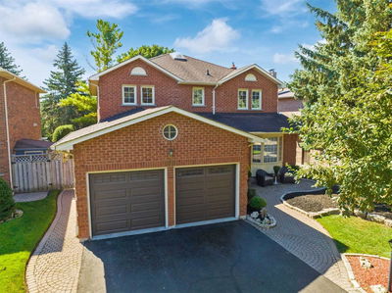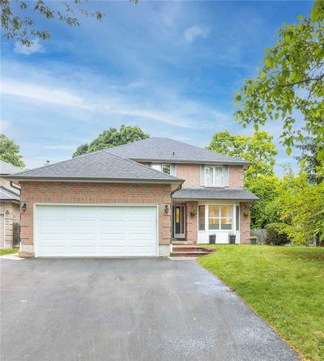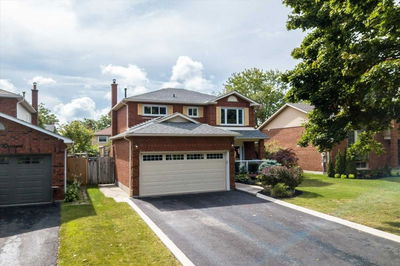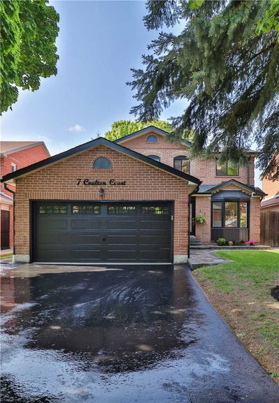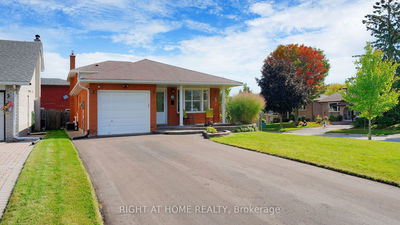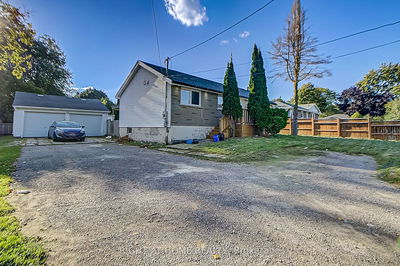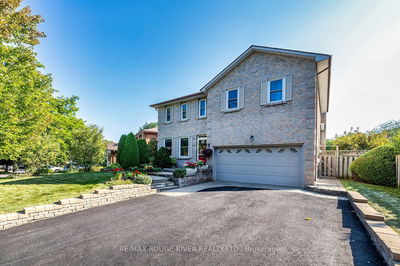Fabulous Home Lavished W/ Care, Updating & Pride Of Ownership By Original Owners For Over 40 Years! Impeccably Kept Grounds! Fantastic Curb Appeal! Warm & Inviting Entry. Sep, Generously Sized Formal Living & Dining Rms W/ Crwn Moulding & Hrdwd Flrs. Stunning, Reno'd Kitchen ('18) W/ Elegantly Finished Cabinetry, Luxe Quartz Counters, Glass Front Drs, Glazed Tile Bksplsh, Hrdwd Flrs & Ss Appliances. Extended, Greenhouse Styled Eating Space W/ W/O To Lrg Tiered Deck. Cozy Family Rm W/ Hrdwd Flrs & Corner Gas Fp O/Looks Yard. Convenient 2Pc Pwdr Rm & Main Flr Laundry W/ W/O To Side Yard. Massive Primary Bdrm W/ Cathedral Ceiling, Hrdwd Flrs, Custom Closeting & Spa Like 5Pc Bath W/ Custom Cabinetry & Water Closet W/ Vanity. 3 Add'l Bdrms W/ Ample Closeting Are Serviced By A 4Pc Bath W/ Extra Deep Soaker Tub. Fin Bsmt W/ Full W/O To Private, Exquisitely Manicured Rear Yard W/ Heated Ig Pool. Massive Rec Area W/ Gas Fp & Brick W/W Hearth, Oak Wet Bar & Lam Flrs.
详情
- 上市时间: Tuesday, October 25, 2022
- 3D看房: View Virtual Tour for 333 Regal Briar Street
- 城市: Whitby
- 社区: Blue Grass Meadows
- 交叉路口: Thickson Rd/Dundas St E
- 详细地址: 333 Regal Briar Street, Whitby, L1N6P4, Ontario, Canada
- 客厅: Formal Rm, Crown Moulding, Hardwood Floor
- 厨房: Renovated, Eat-In Kitchen, W/O To Deck
- 家庭房: Gas Fireplace, O/Looks Backyard, Hardwood Floor
- 挂盘公司: Re/Max Jazz Inc., Brokerage - Disclaimer: The information contained in this listing has not been verified by Re/Max Jazz Inc., Brokerage and should be verified by the buyer.


