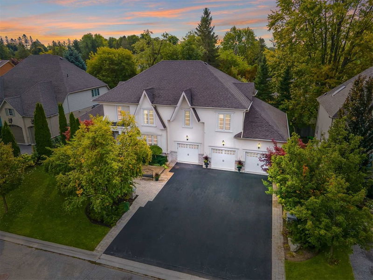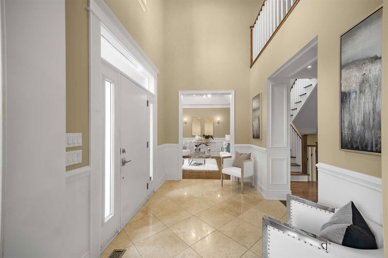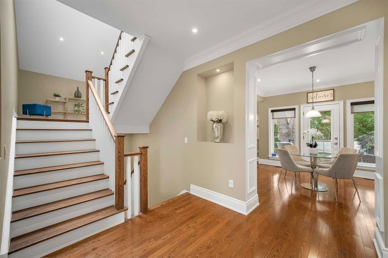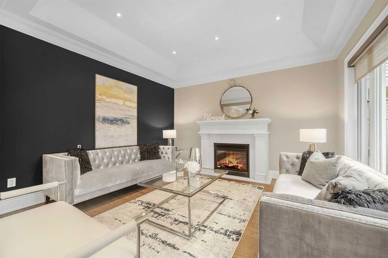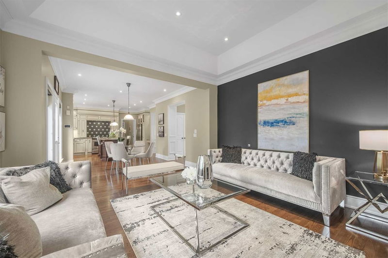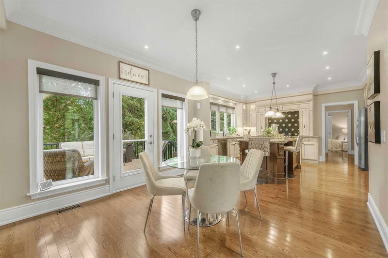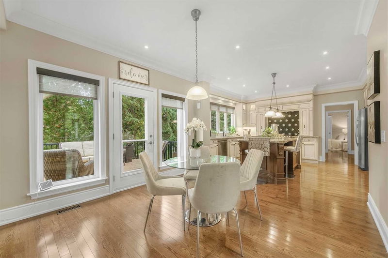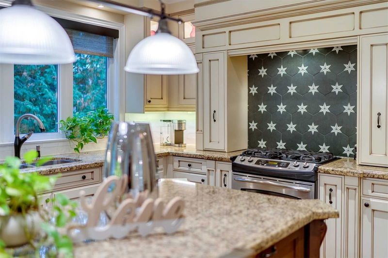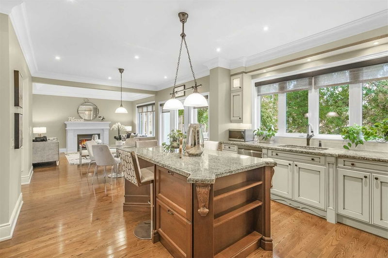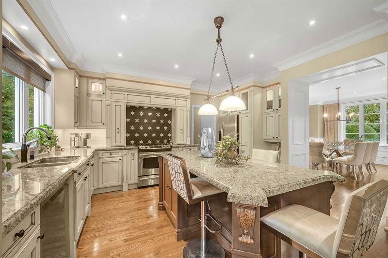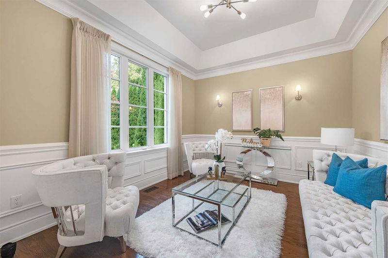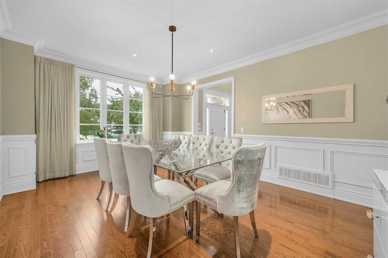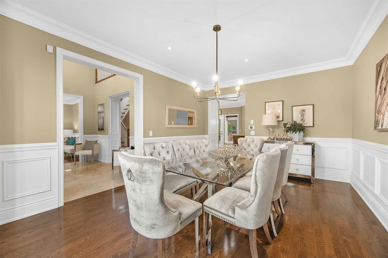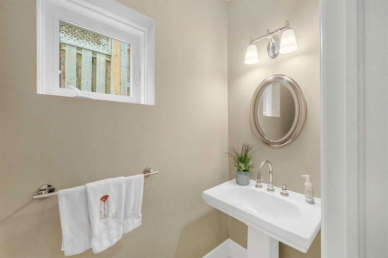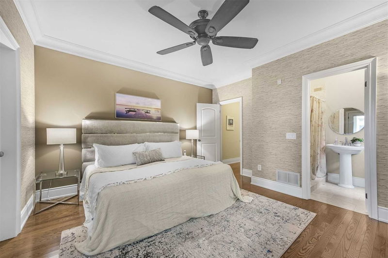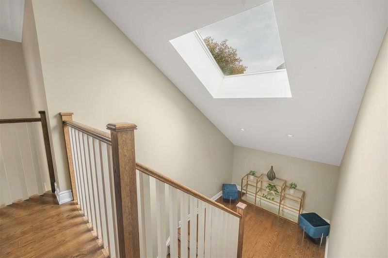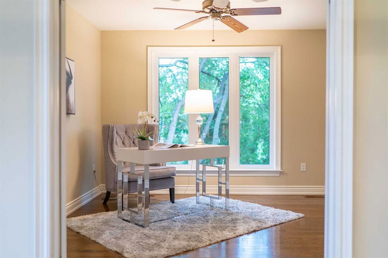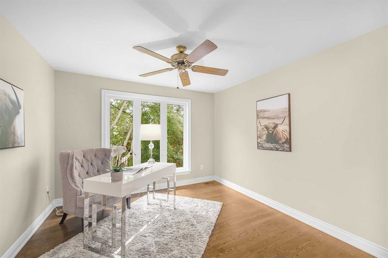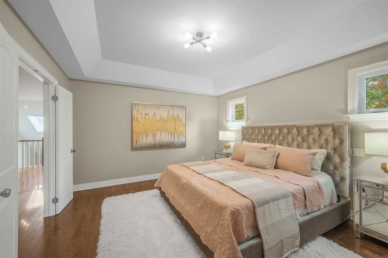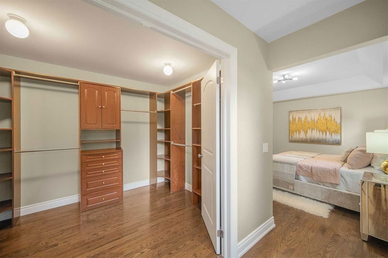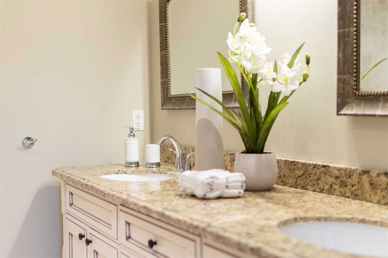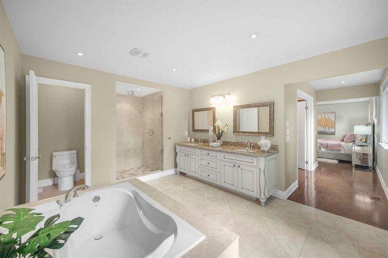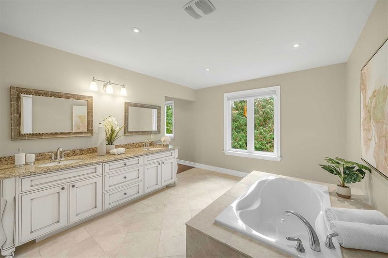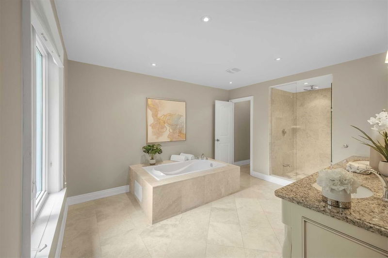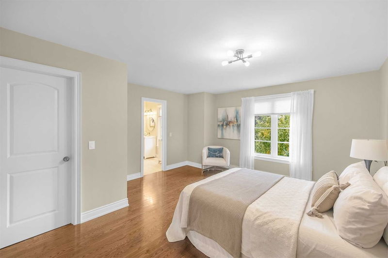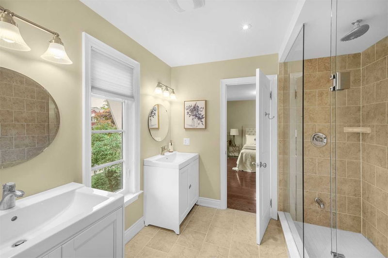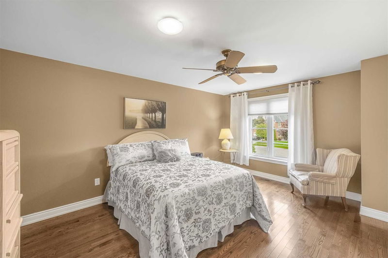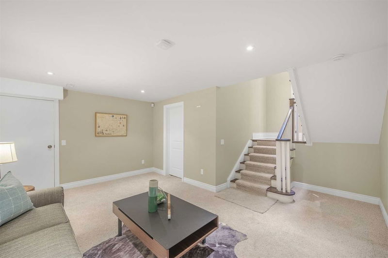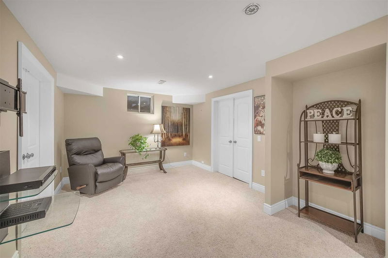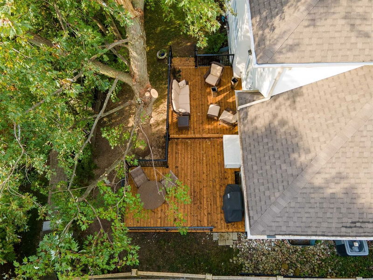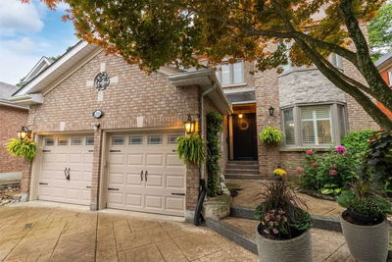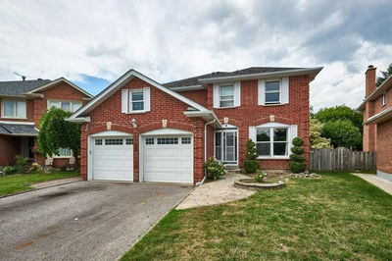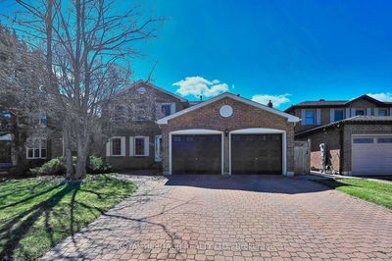Absolutely Stunning Executive Home Sitting On An 87 Ft Wide Lot In The Mature & Desirable Community Of Rougemount | Massive 3 Car Garage Home W/ Plenty Storage Rm | Custom Layout W/A Formal Living & Separate Dining Rm, Each W/ Massive Windows | Cozy Family Rm W/ Gas Fireplace Overlooking The Perfect Deck | Open Concept Kitchen W/ Custom Cabinetry, Granite Countertop, Backsplash, Undermount Sink W/ Soffit Pot Lights Directly Above | First Floor Designed To Have A Bedroom W/ It's Own 3Pc Ensuite, W/In Closet, & Private Deck-Perfect For An Elderly Couple Or For Young Adults That Love Their Space | Sky Light Leading Into 2nd Floor Which Features 3 Bedrooms + A Den- Can Be Used As An Office, Play Room, & More | Master Retreat Features A Massive W/In Closet W/ Custom Built Shelves & 5Pc Ensuite | W/In Closets In All Bedrooms, Hardwood Floors Throughout | Wainscoting & Upgraded Baseboards Throughout Main | Inground Irrigation System | Nothing Short Of Perfect | Opportunity Knocks.
详情
- 上市时间: Friday, October 14, 2022
- 3D看房: View Virtual Tour for 309 Tomlinson Court
- 城市: Pickering
- 社区: Rougemount
- 交叉路口: Altona & Kingston Road
- 详细地址: 309 Tomlinson Court, Pickering, L1V6P3, Ontario, Canada
- 客厅: Hardwood Floor, Wainscoting, Large Window
- 厨房: Granite Counter, Backsplash, Hardwood Floor
- 家庭房: Gas Fireplace, Hardwood Floor, Large Window
- 挂盘公司: Re/Max Rouge River Realty Ltd., Brokerage - Disclaimer: The information contained in this listing has not been verified by Re/Max Rouge River Realty Ltd., Brokerage and should be verified by the buyer.

