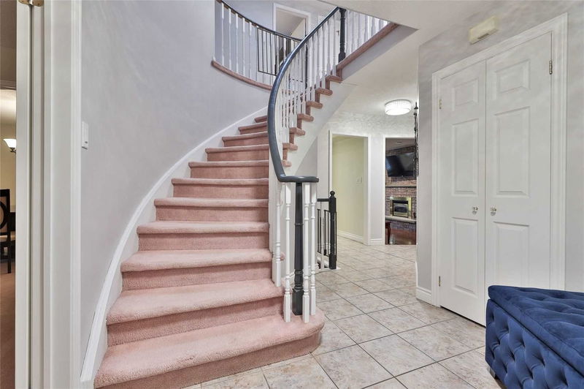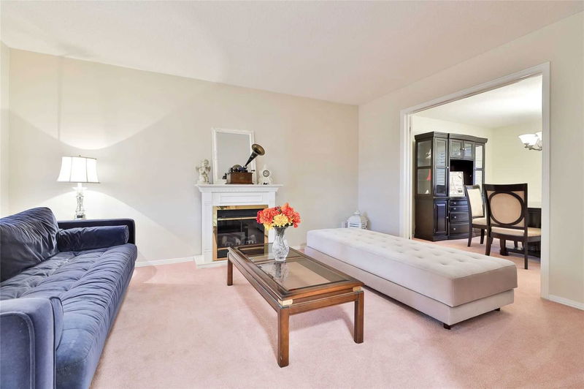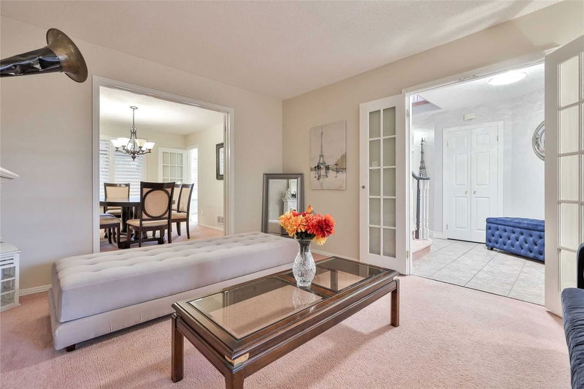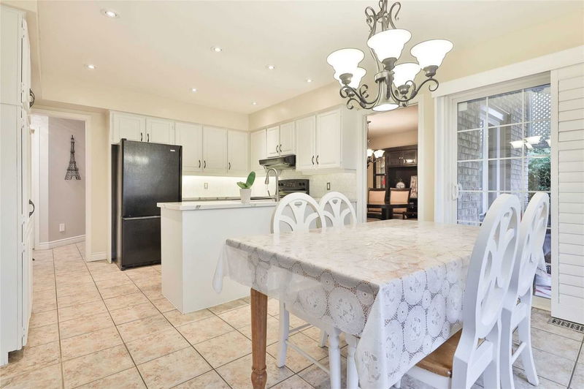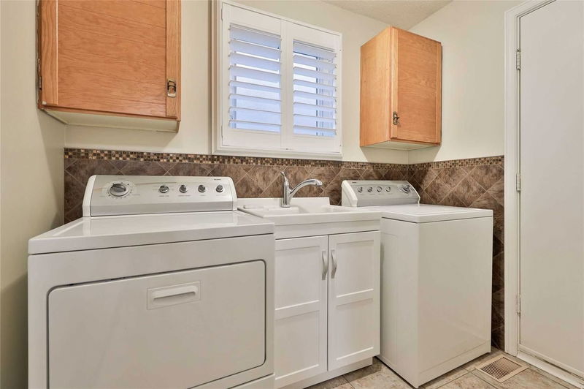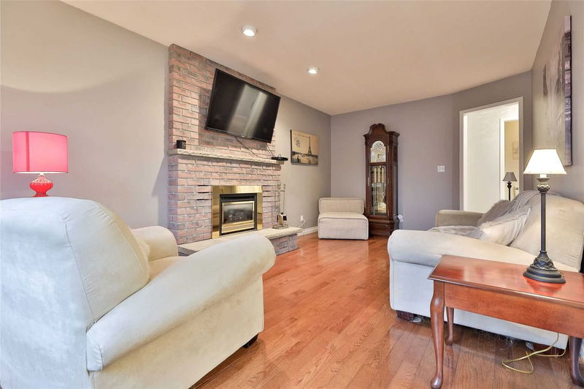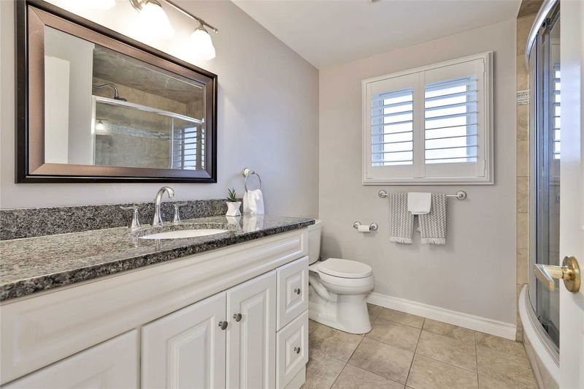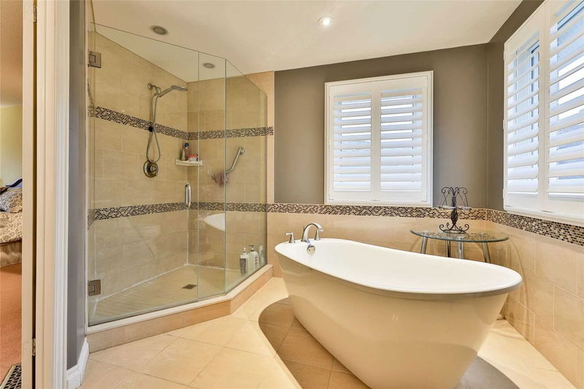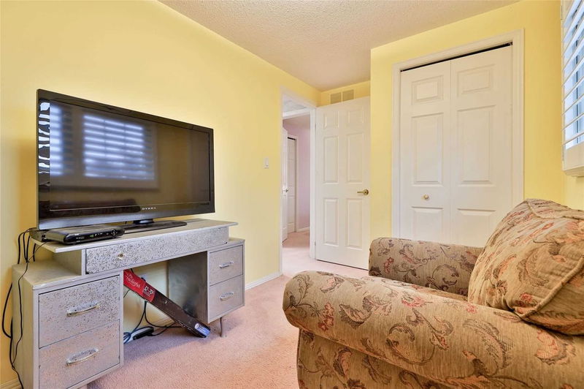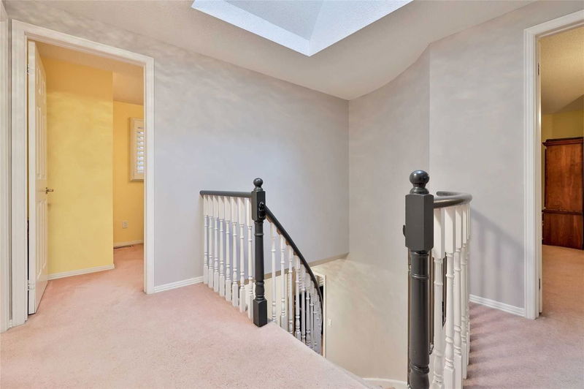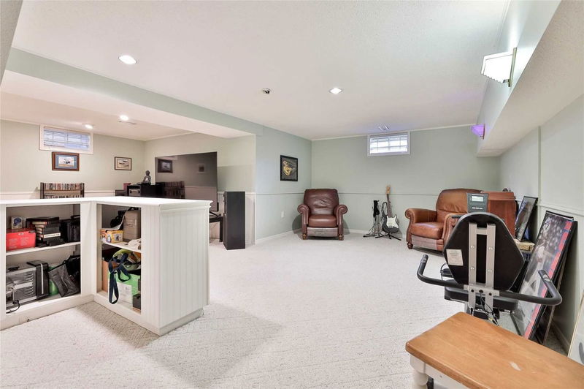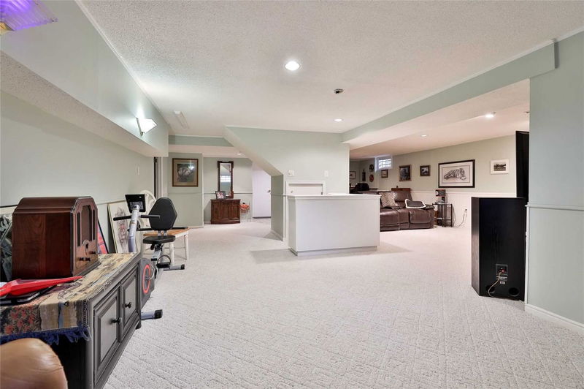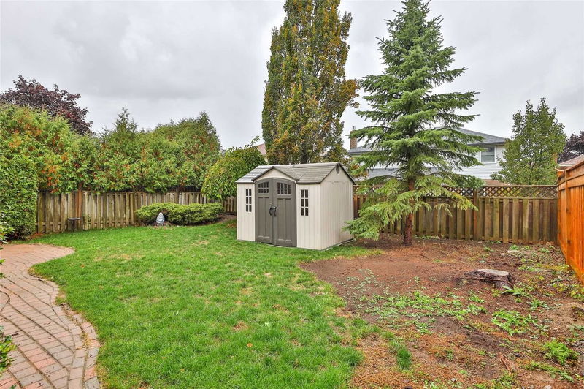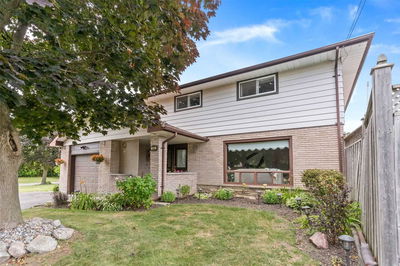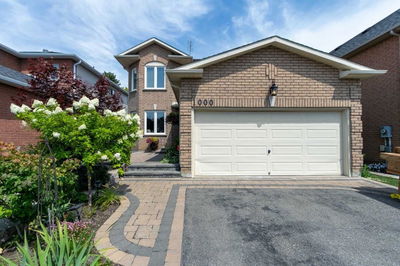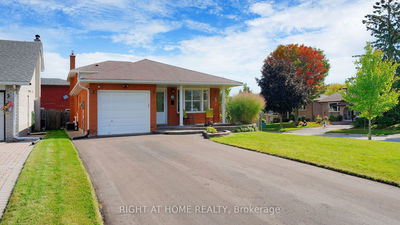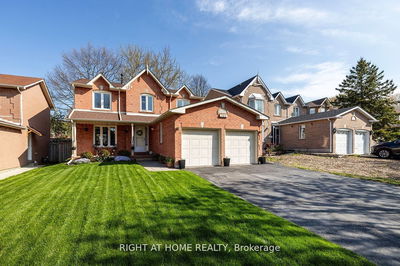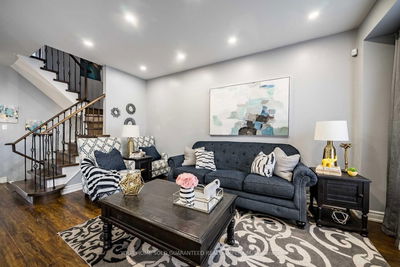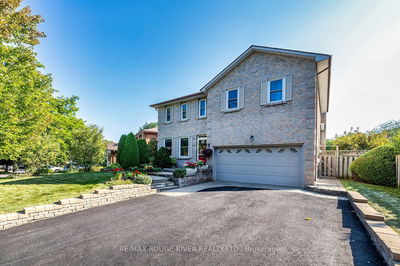Beautiful 4-Bedroom All Brick Jeffery Built Home In Sought After Neighborhood. Features Are Upgraded Kitchen With Quartz Counters, Marble Backsplash And California Shutters. Walkout From Kitchen To Covered Deck. . Main Floor Family Room With Hardwood Floors And Gas Fireplace. Skylight Over Main Staircase. Master Bath Has Separate Shower, Spa Tub And Heated Floor. Main Floor Laundry With Upper Cabinets And Door To Garage . Basement Finished With Rec Room And Workout Room .. Natural Gas Hookup For Bbq This Is A Great Home For A Growing Family. New Roof (2022)
详情
- 上市时间: Friday, October 14, 2022
- 3D看房: View Virtual Tour for 848 Sundance Circle
- 城市: Oshawa
- 社区: Northglen
- 交叉路口: Thorton/Rossland
- 详细地址: 848 Sundance Circle, Oshawa, L1J8B4, Ontario, Canada
- 厨房: Ceramic Floor, California Shutters, W/O To Deck
- 家庭房: Hardwood Floor, Fireplace, O/Looks Backyard
- 客厅: Formal Rm, California Shutters, Broadloom
- 挂盘公司: Century 21 Percy Fulton Ltd., Brokerage - Disclaimer: The information contained in this listing has not been verified by Century 21 Percy Fulton Ltd., Brokerage and should be verified by the buyer.



