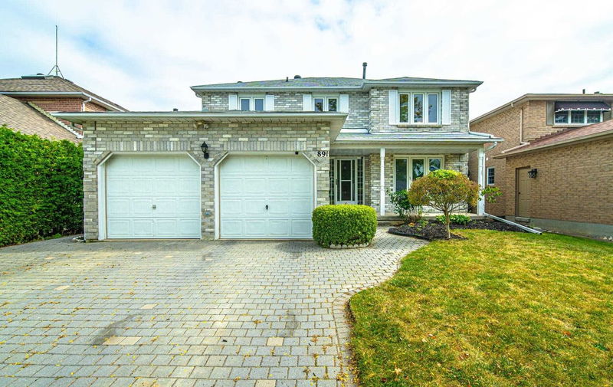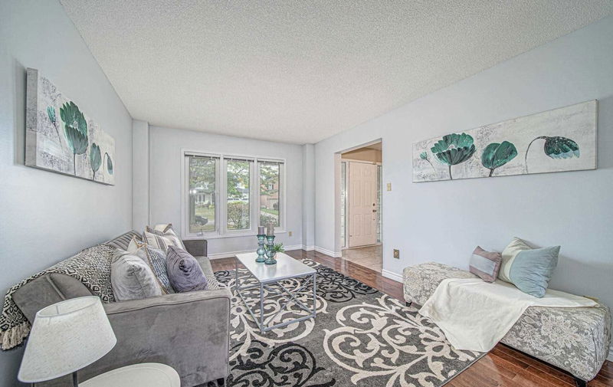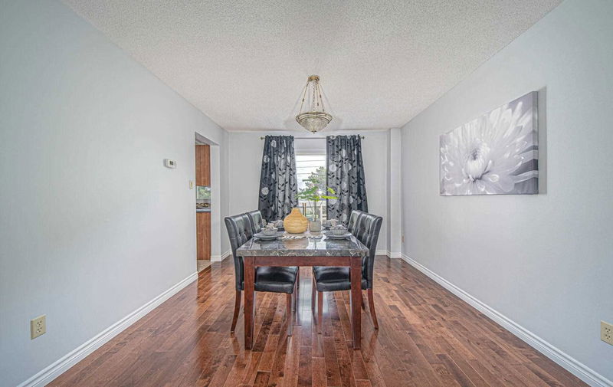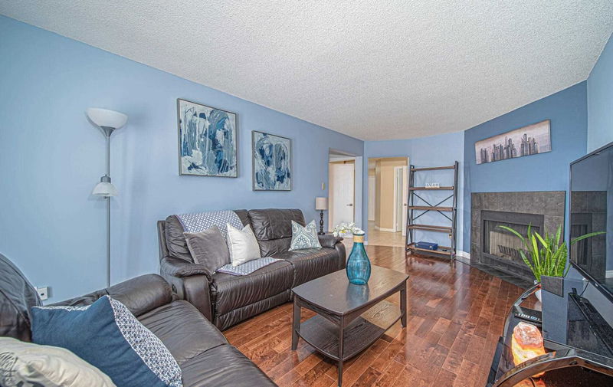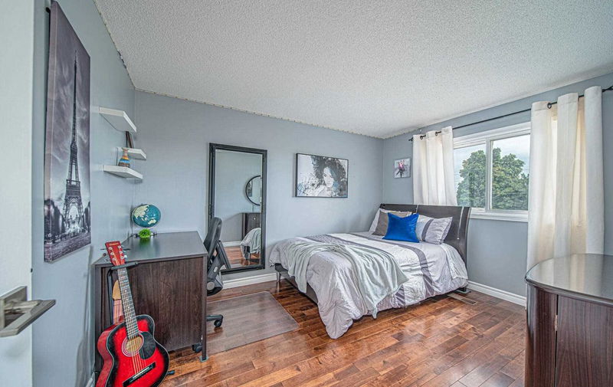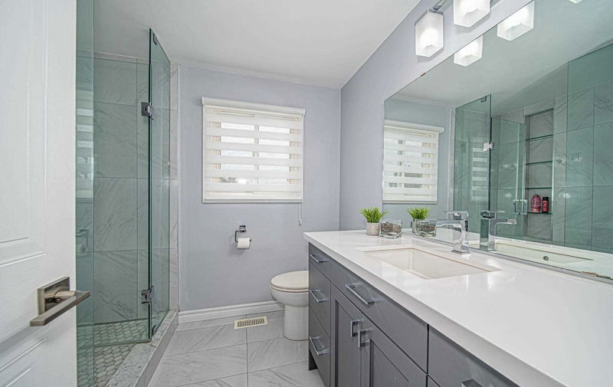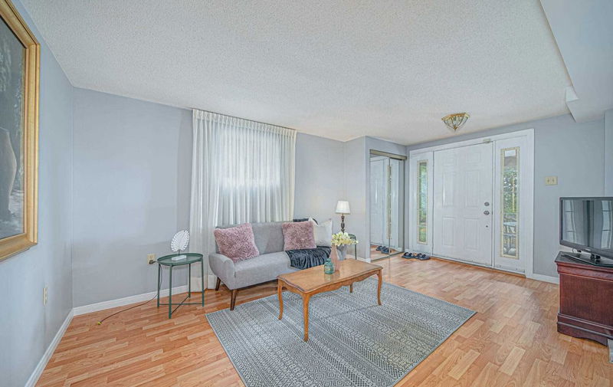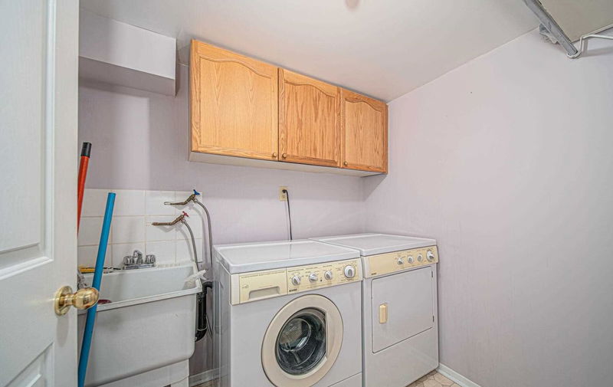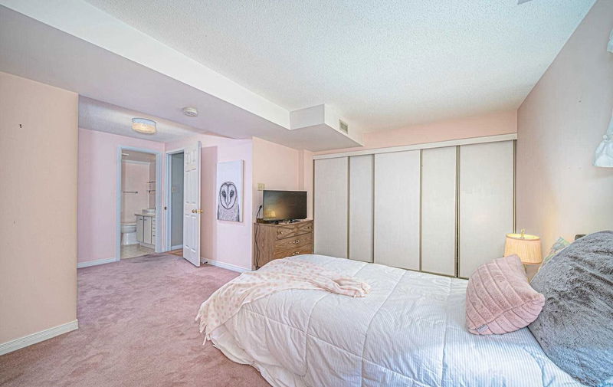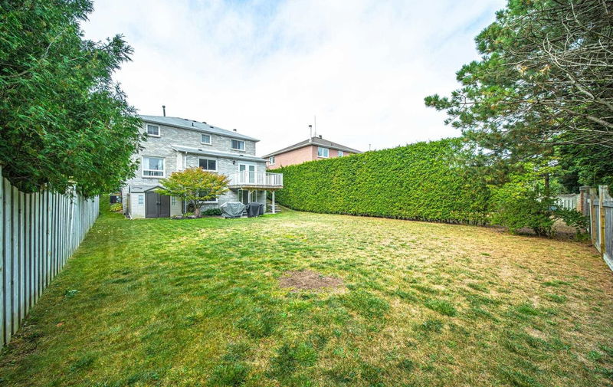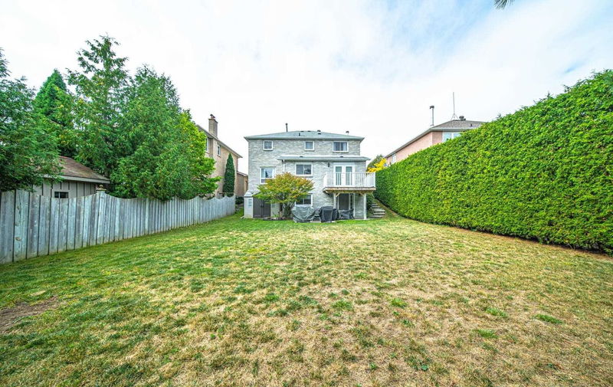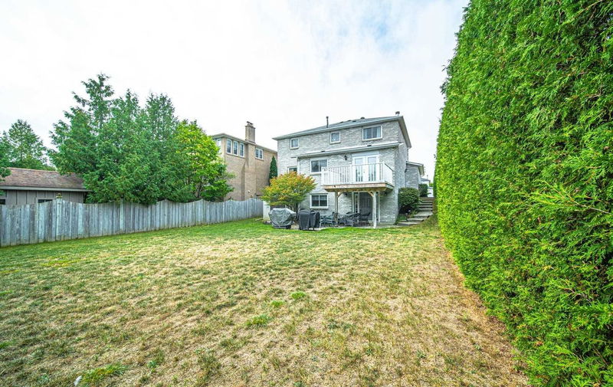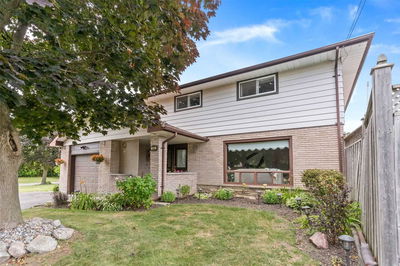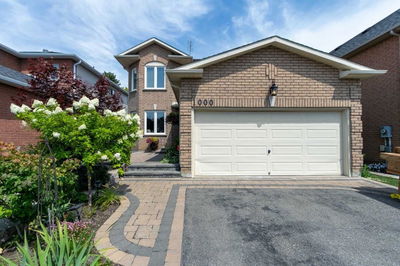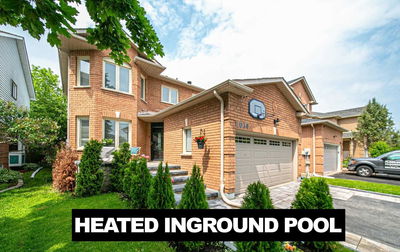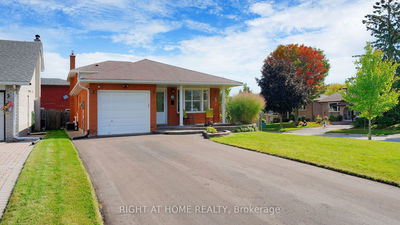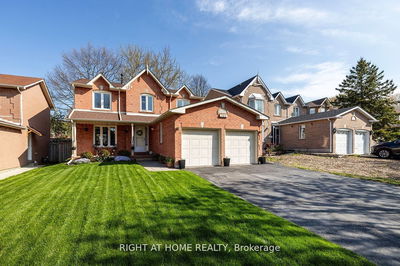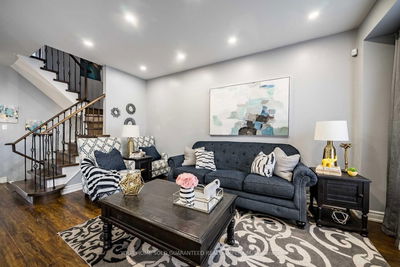Beautiful Executive 4 +1 Bedroom Home W/ Walk Out Basement In Prestigious Northglen Area Of Oshawa. The Finished Basement Boasts Of A 2nd Kitchen, Sep Laundry, Dining Room, Bedroom, 4 Pc Bath & Recreation Room W/ Separate Entrance Perfect For An In-Law Suite. The Main Floor Features Formal Living Room & Dining Room W/ Large Windows And Hardwood Floors, Eat-In Kitchen Wi/Granite Counter, Breakfast Area And Family Room W/ Fireplace & Walk-Out To A Nice Deck. The Upper Level Highlights The Huge Primary Bedroom W/ 5 Pc Ensuite Bath & Walk-In Closet. Outside The Home Features Private Large Green Yard With No Neighbours Behind, Covered Patio And Beautiful Composite Deck. Click On The Realtor's Link To View The 3D Tour And Feature Sheet.
详情
- 上市时间: Thursday, September 22, 2022
- 3D看房: View Virtual Tour for 891 Catskill Drive
- 城市: Oshawa
- 社区: Northglen
- 交叉路口: Thornton / Dryden
- 客厅: Hardwood Floor, Formal Rm, Large Window
- 家庭房: Fireplace, Walk-Out
- 厨房: Eat-In Kitchen, Granite Counter, Backsplash
- 厨房: Window, Pantry
- 挂盘公司: Keller Williams Energy Lepp Group Real Estate, Brokerage - Disclaimer: The information contained in this listing has not been verified by Keller Williams Energy Lepp Group Real Estate, Brokerage and should be verified by the buyer.


